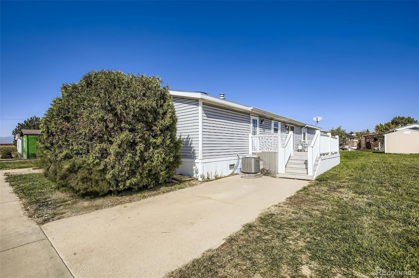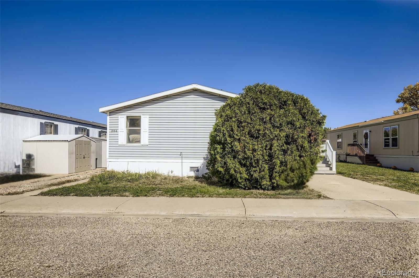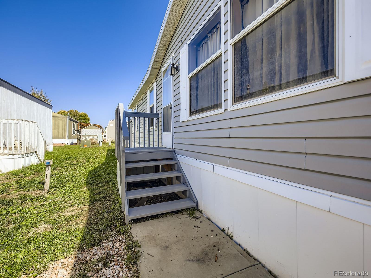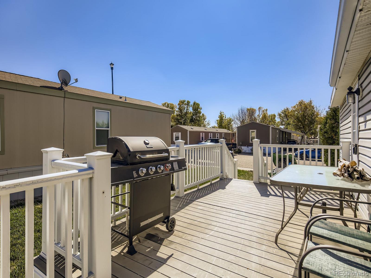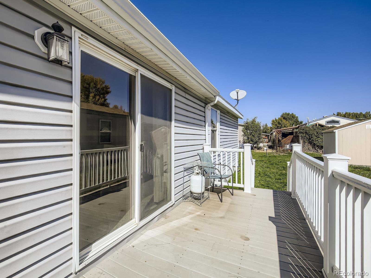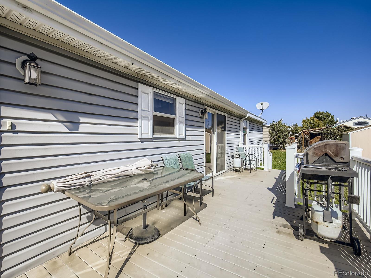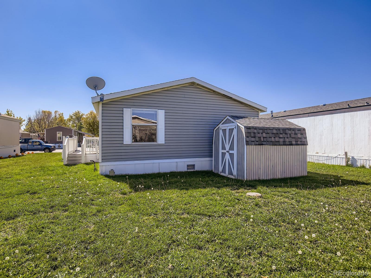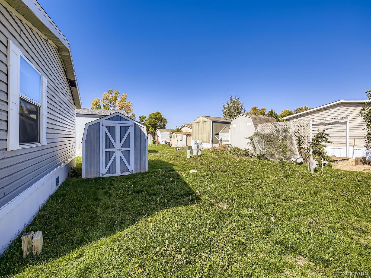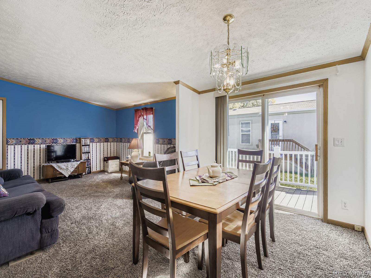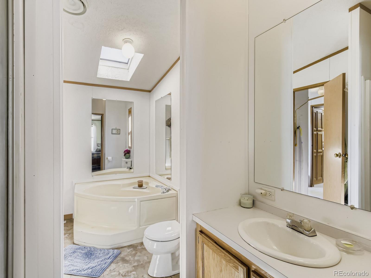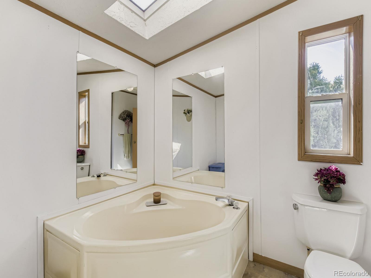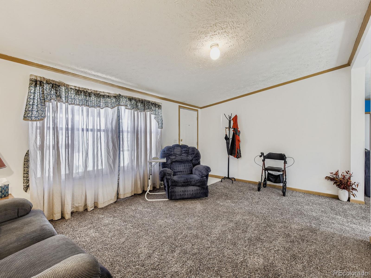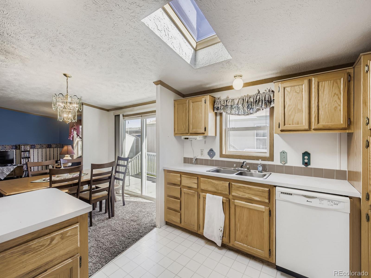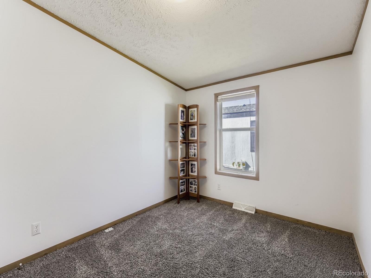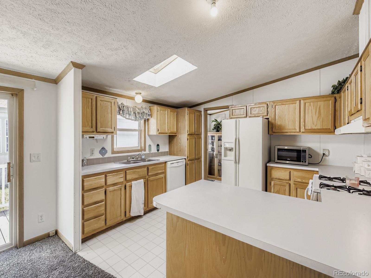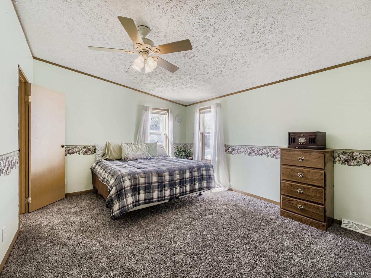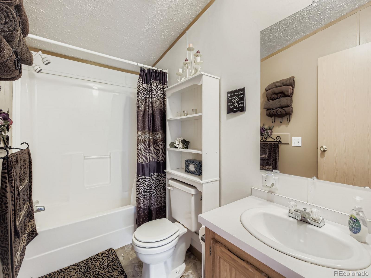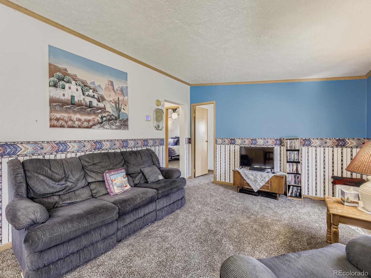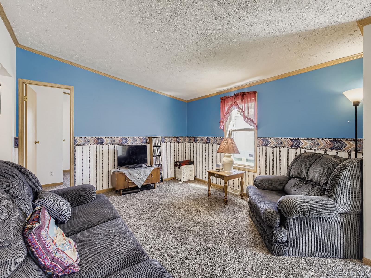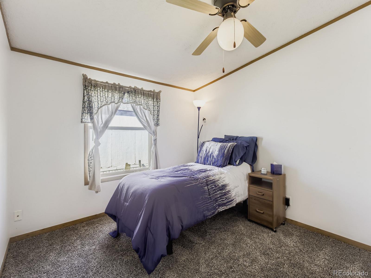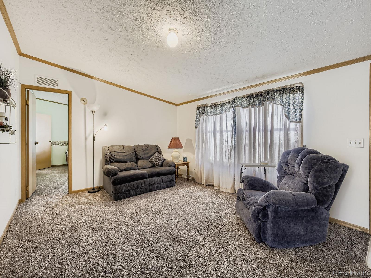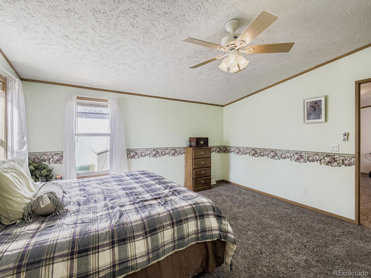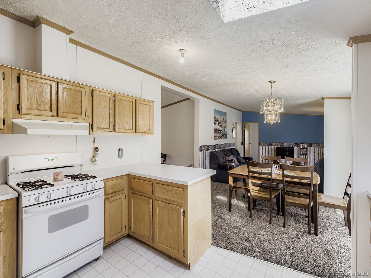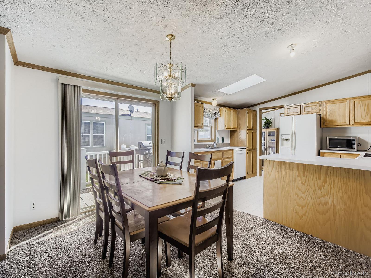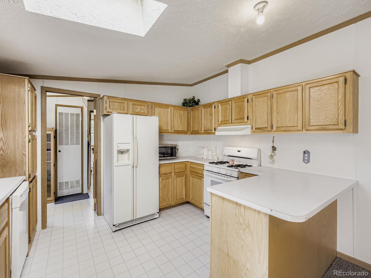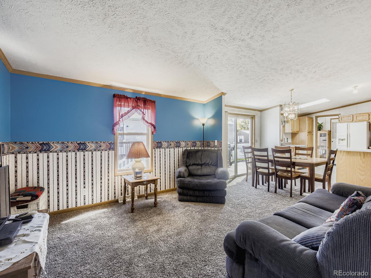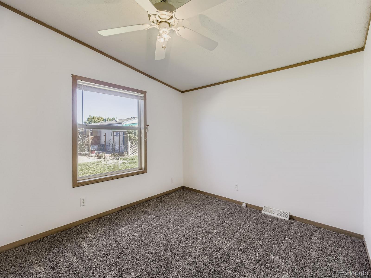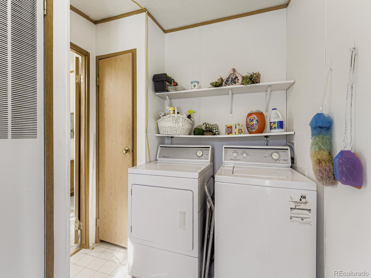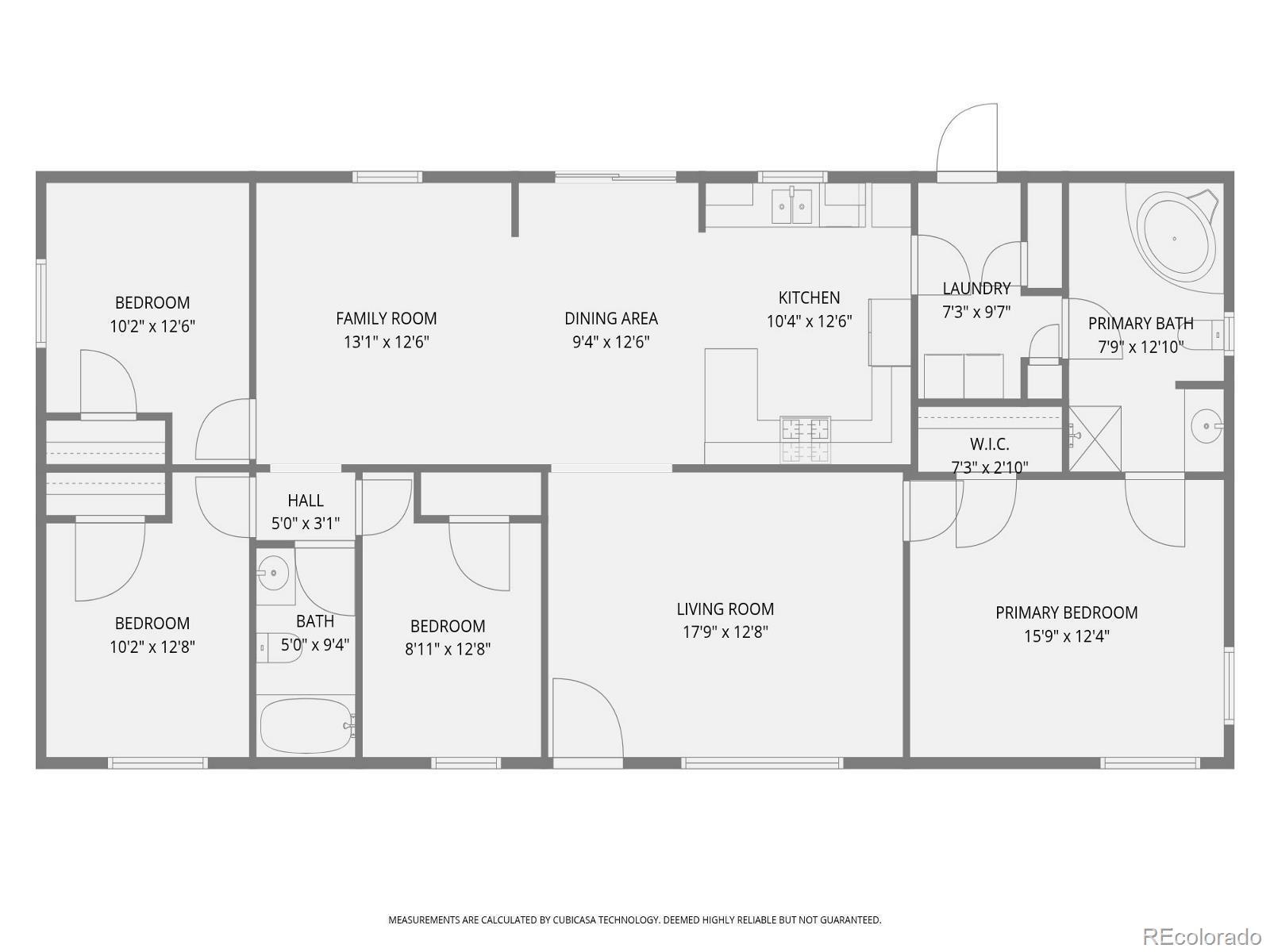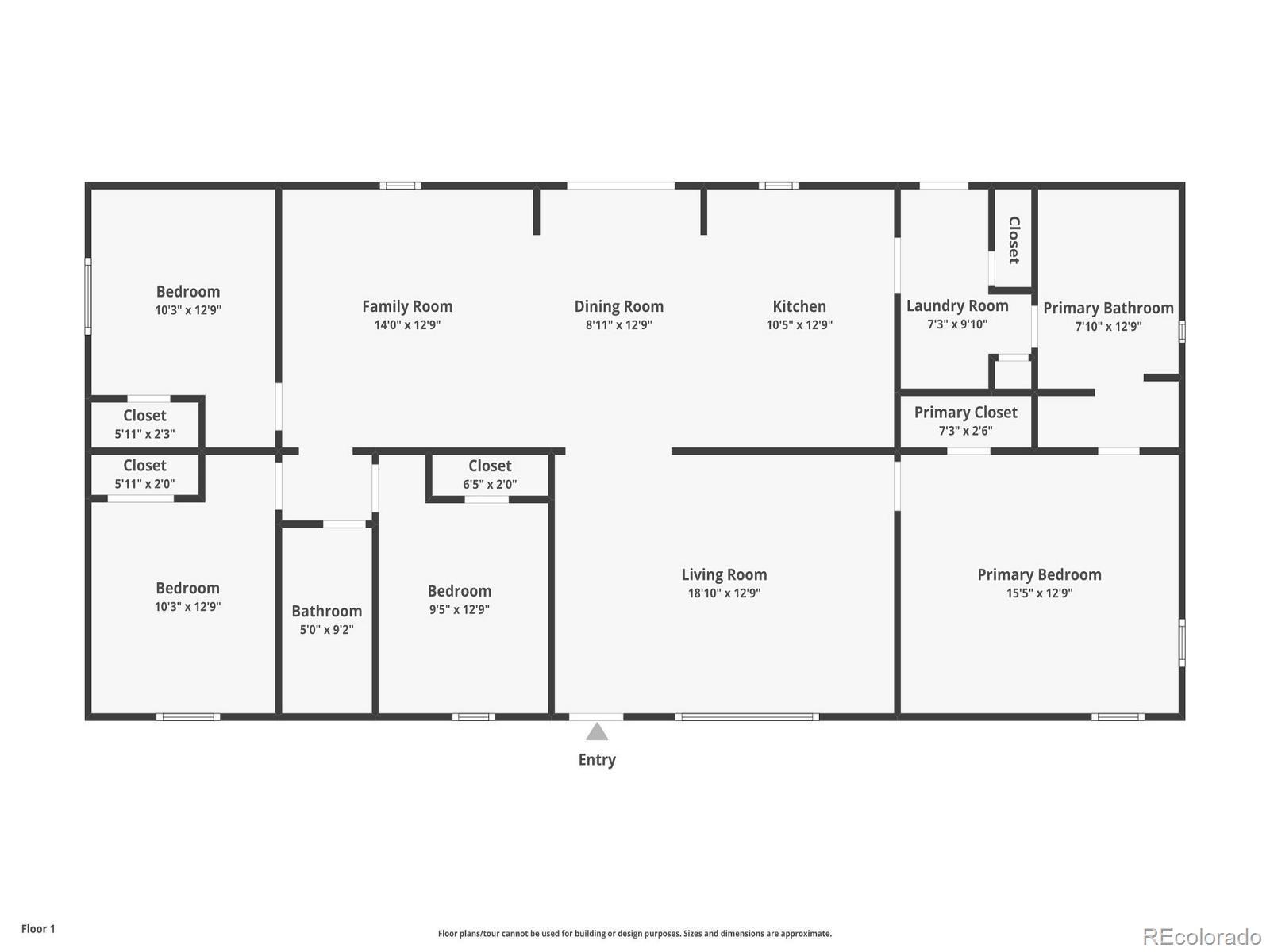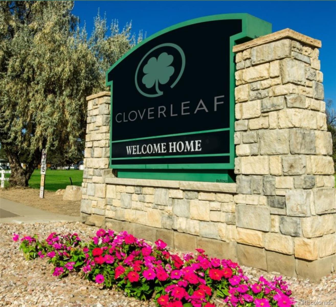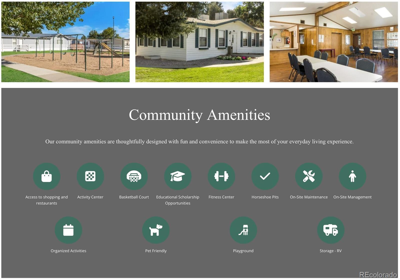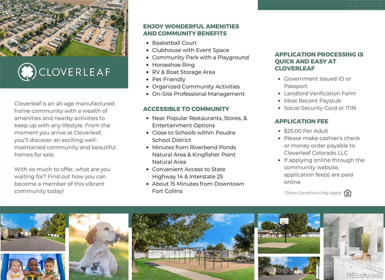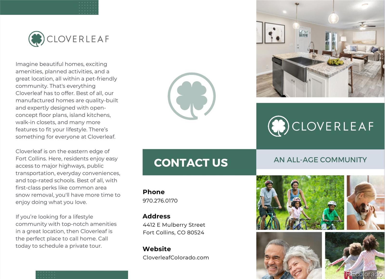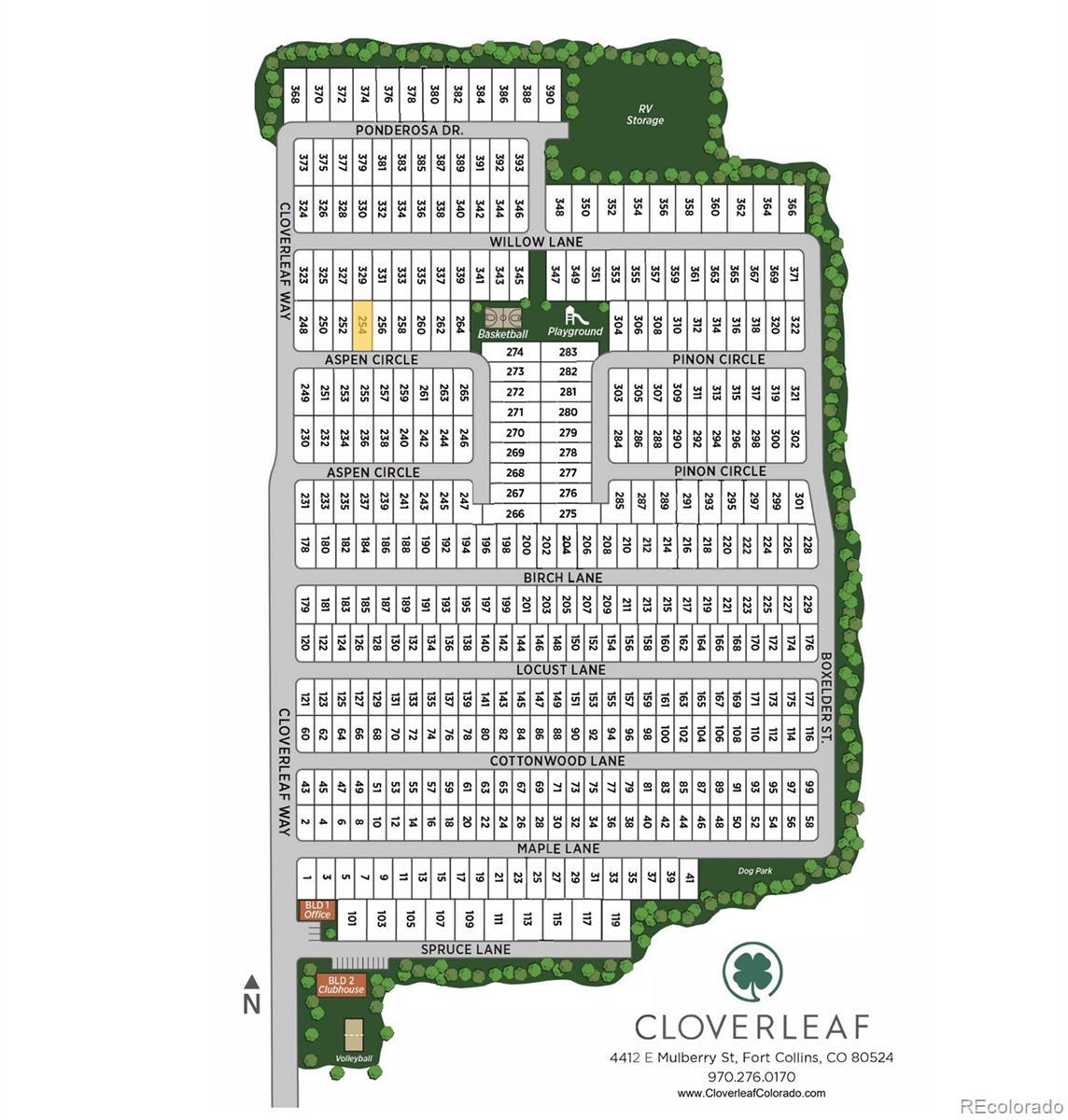Find us on...
Dashboard
- $135k Price
- 4 Beds
- 2 Baths
- 1,792 Sqft
New Search X
4412 E Mulberry Street
Rare Find in a Prime Location! Welcome home to this beautifully updated 4-bedroom, 2-bath residence just minutes from vibrant Downtown Fort Collins and CSU. With fresh interior paint, brand-new carpet, and vaulted ceilings, this home offers the perfect blend of comfort and style. Step inside to a spacious, open floor plan featuring central air, an oversized family room ideal for entertaining, and a bright, inviting kitchen with abundant cabinetry, included appliances, and a charming dining nook with a glass chandelier and slider to the deck. The primary ensuite retreat is vaulted with a ceiling fan, walk-in closet, and a private bathroom boasting a soaker tub, shower, vanity, and mirror. Three additional bedrooms and a full guest bath provide plenty of space for family, guests, or a home office. Convenience continues with a laundry room complete with washer, dryer, and built-in storage. Outdoors, relax or entertain on the large deck, perfect for grilling and enjoying the Colorado sunshine. A storage shed adds extra functionality. Community amenities include a clubhouse, office, dog park, and RV/boat storage and much more. Buyers must be pre-approved by Park Management, and preferred mobile home lenders are available if needed. Lot lease is $1,295. Cloverleaf - https://cloverleafcolorado.com/ Don’t miss this opportunity—schedule your private showing today!
Listing Office: Madison & Company Properties 
Essential Information
- MLS® #4094310
- Price$135,000
- Bedrooms4
- Bathrooms2.00
- Full Baths2
- Square Footage1,792
- Acres0.00
- Year Built1999
- TypeManufactured In Park
- Sub-TypeManufactured Home
- StatusActive
Community Information
- Address4412 E Mulberry Street
- CityFort Collins
- CountyLarimer
- StateCO
- Zip Code80524
Amenities
- Parking Spaces1
Parking
Concrete, Electric Vehicle Charging Station(s)
Interior
- HeatingForced Air
- CoolingCentral Air
Interior Features
Ceiling Fan(s), Eat-in Kitchen, Laminate Counters, No Stairs, Open Floorplan, Primary Suite, Smoke Free, Vaulted Ceiling(s), Walk-In Closet(s)
Appliances
Dishwasher, Dryer, Oven, Washer
Exterior
- Lot DescriptionLevel
- WindowsSkylight(s)
- RoofComposition
School Information
- DistrictPoudre R-1
- ElementaryTimnath
- MiddleLesher
- HighFossil Ridge
Additional Information
- Date ListedOctober 10th, 2025
Listing Details
 Madison & Company Properties
Madison & Company Properties
 Terms and Conditions: The content relating to real estate for sale in this Web site comes in part from the Internet Data eXchange ("IDX") program of METROLIST, INC., DBA RECOLORADO® Real estate listings held by brokers other than RE/MAX Professionals are marked with the IDX Logo. This information is being provided for the consumers personal, non-commercial use and may not be used for any other purpose. All information subject to change and should be independently verified.
Terms and Conditions: The content relating to real estate for sale in this Web site comes in part from the Internet Data eXchange ("IDX") program of METROLIST, INC., DBA RECOLORADO® Real estate listings held by brokers other than RE/MAX Professionals are marked with the IDX Logo. This information is being provided for the consumers personal, non-commercial use and may not be used for any other purpose. All information subject to change and should be independently verified.
Copyright 2026 METROLIST, INC., DBA RECOLORADO® -- All Rights Reserved 6455 S. Yosemite St., Suite 500 Greenwood Village, CO 80111 USA
Listing information last updated on January 17th, 2026 at 4:18am MST.

