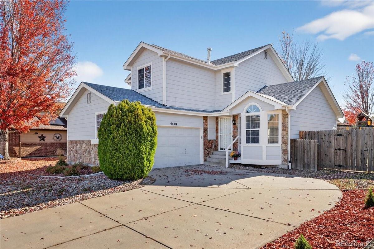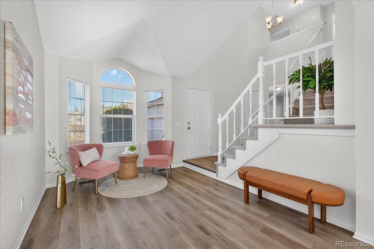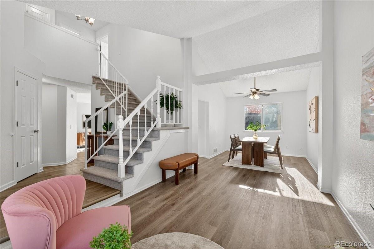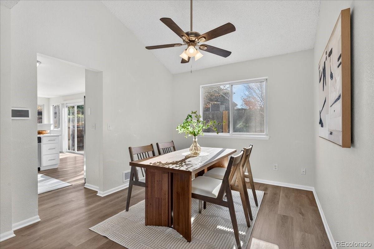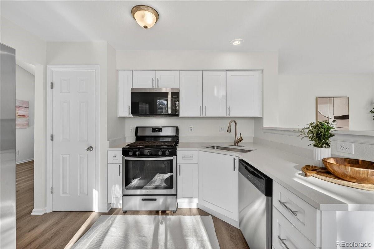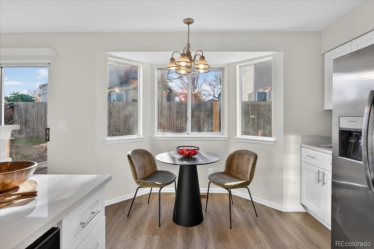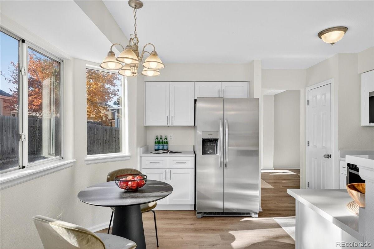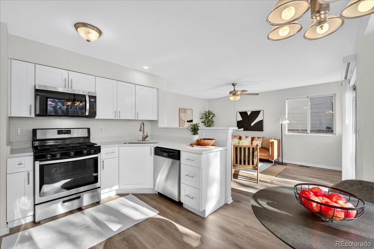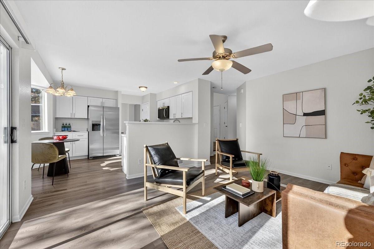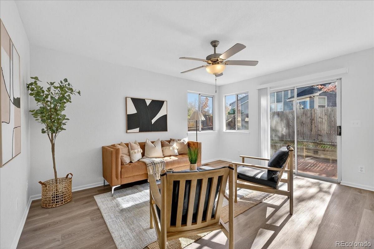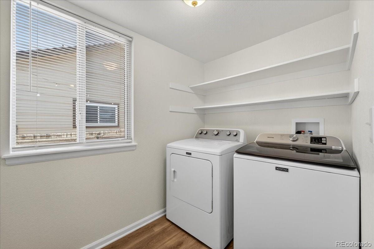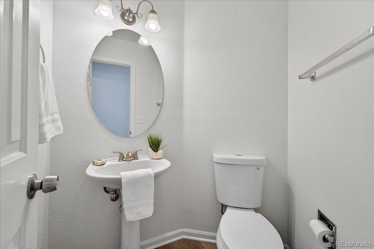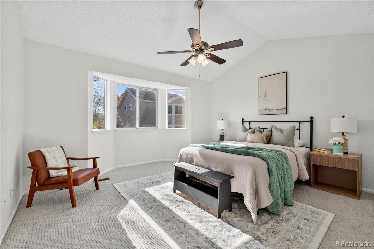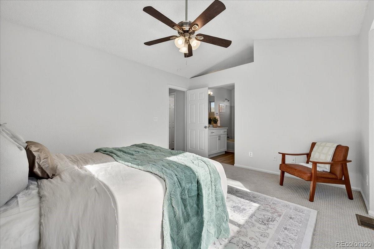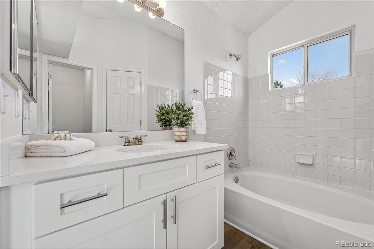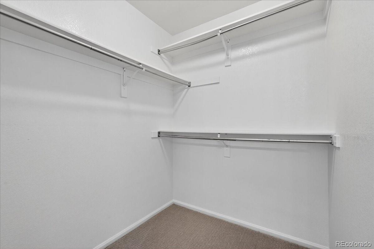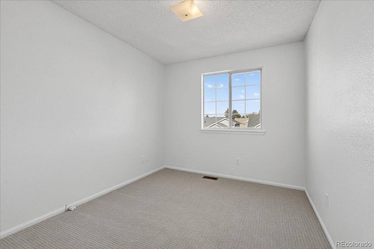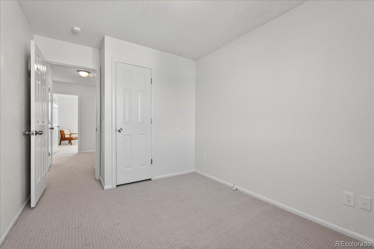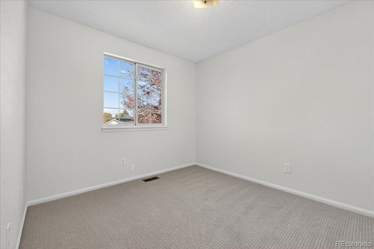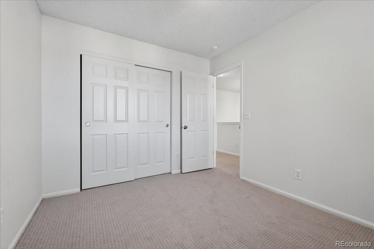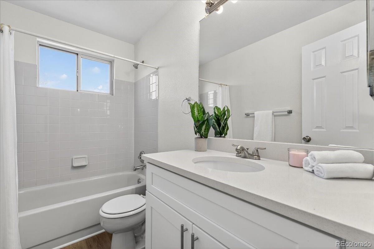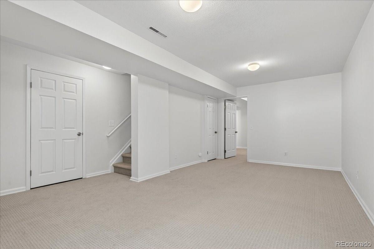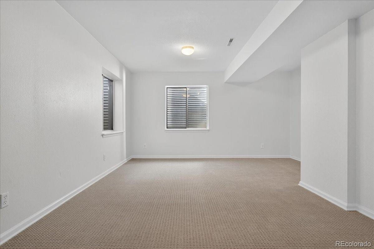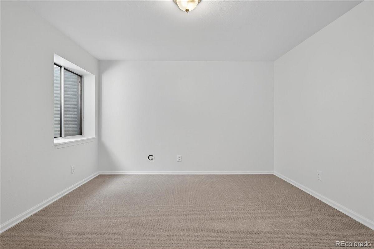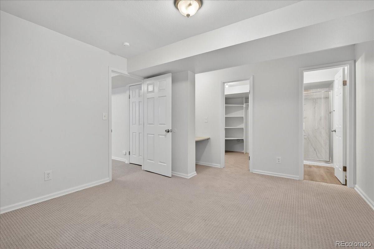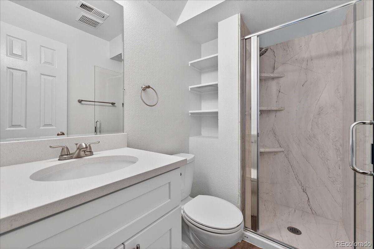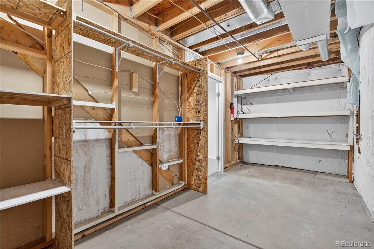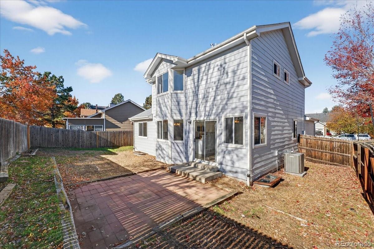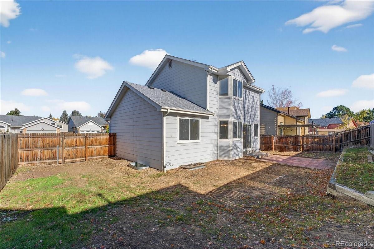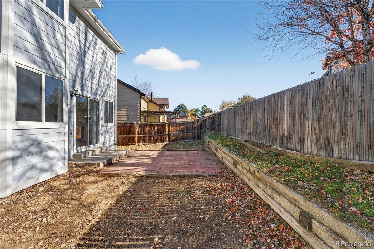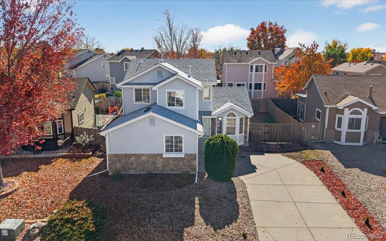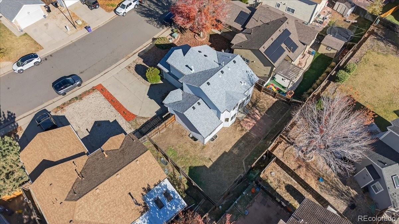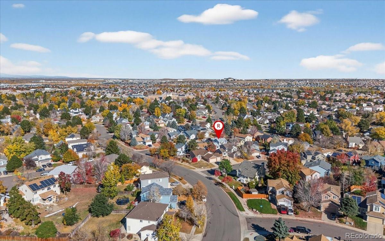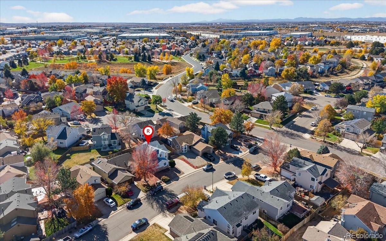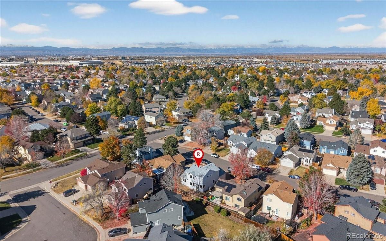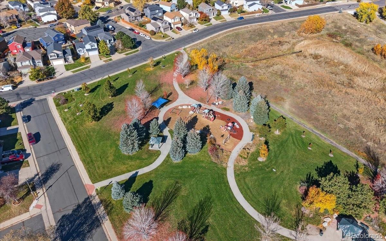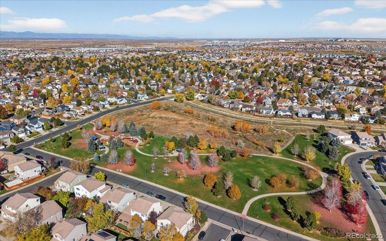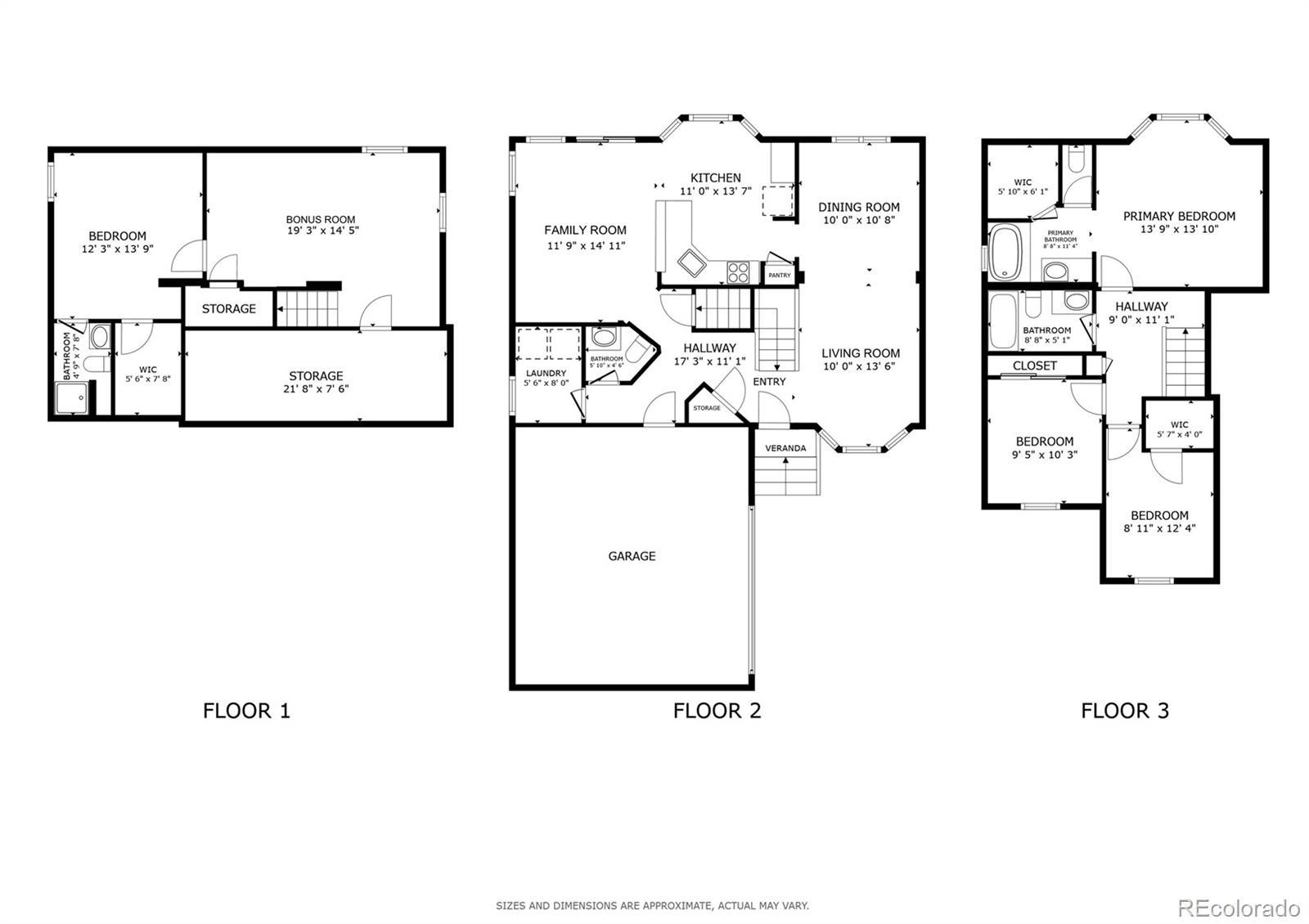Find us on...
Dashboard
- 4 Beds
- 4 Baths
- 2,333 Sqft
- .12 Acres
New Search X
4478 Dunkirk Way
Fully renovated and move-in ready! This beautifully updated home shines with modern style, designer finishes, and no monthly HOA fees, offering unbeatable value and freedom of ownership. Step inside to discover brand-new luxury vinyl plank flooring, plush carpet, and fresh interior paint throughout. The chef-inspired kitchen features sleek quartz countertops, white shaker cabinetry, and stainless steel appliances, perfect for everyday cooking or entertaining. Upstairs, you’ll find three generous bedrooms, including a spa-like primary suite with a walk-in closet and a luxurious en suite bath. The finished basement offers flexible living space with a bedroom and private ¾ bath, ideal for guests, a home office, or a media room. Major upgrades include a new water heater, new roof (2025), and newer furnace and A/C for total peace of mind. This is turnkey perfection is in a fantastic location just minutes from Gaylord Rockies Resort, DIA, E-470, and only 25 minutes to Downtown Denver. Schedule your showing today!
Listing Office: Redfin Corporation 
Essential Information
- MLS® #4095340
- Price$525,000
- Bedrooms4
- Bathrooms4.00
- Full Baths2
- Half Baths1
- Square Footage2,333
- Acres0.12
- Year Built1992
- TypeResidential
- Sub-TypeSingle Family Residence
- StatusActive
Community Information
- Address4478 Dunkirk Way
- SubdivisionGreen Valley Ranch
- CityDenver
- CountyDenver
- StateCO
- Zip Code80249
Amenities
- Parking Spaces4
- Parking220 Volts, Concrete
- # of Garages2
Utilities
Electricity Connected, Natural Gas Connected, Phone Available
Interior
- HeatingForced Air, Natural Gas
- CoolingCentral Air
- StoriesTwo
Interior Features
Breakfast Bar, Ceiling Fan(s), Eat-in Kitchen, Entrance Foyer, High Ceilings, Pantry, Primary Suite, Quartz Counters, Smart Thermostat, Smoke Free, Vaulted Ceiling(s), Walk-In Closet(s)
Appliances
Dishwasher, Disposal, Dryer, Gas Water Heater, Microwave, Range, Refrigerator, Washer
Exterior
- Exterior FeaturesPrivate Yard, Rain Gutters
- Lot DescriptionLandscaped
- RoofShingle
Windows
Bay Window(s), Double Pane Windows, Egress Windows, Window Coverings
School Information
- DistrictDenver 1
- ElementaryMarrama
- MiddleDSST: Green Valley Ranch
- HighDSST: Green Valley Ranch
Additional Information
- Date ListedOctober 30th, 2025
- ZoningR-2
Listing Details
 Redfin Corporation
Redfin Corporation
 Terms and Conditions: The content relating to real estate for sale in this Web site comes in part from the Internet Data eXchange ("IDX") program of METROLIST, INC., DBA RECOLORADO® Real estate listings held by brokers other than RE/MAX Professionals are marked with the IDX Logo. This information is being provided for the consumers personal, non-commercial use and may not be used for any other purpose. All information subject to change and should be independently verified.
Terms and Conditions: The content relating to real estate for sale in this Web site comes in part from the Internet Data eXchange ("IDX") program of METROLIST, INC., DBA RECOLORADO® Real estate listings held by brokers other than RE/MAX Professionals are marked with the IDX Logo. This information is being provided for the consumers personal, non-commercial use and may not be used for any other purpose. All information subject to change and should be independently verified.
Copyright 2026 METROLIST, INC., DBA RECOLORADO® -- All Rights Reserved 6455 S. Yosemite St., Suite 500 Greenwood Village, CO 80111 USA
Listing information last updated on January 1st, 2026 at 3:33am MST.

