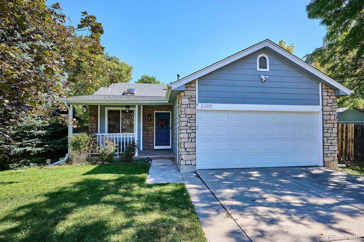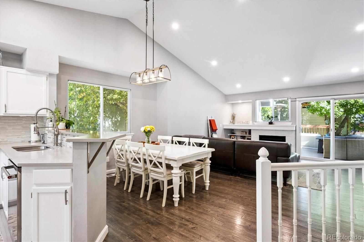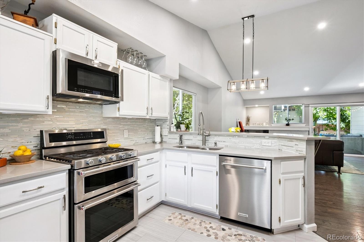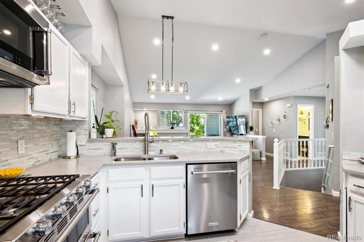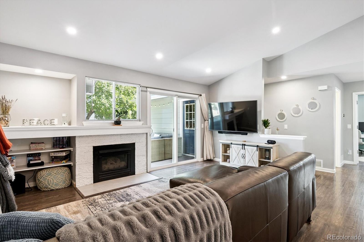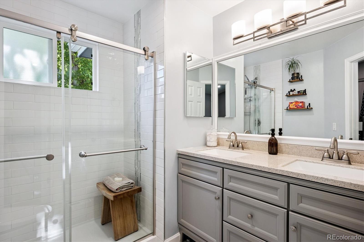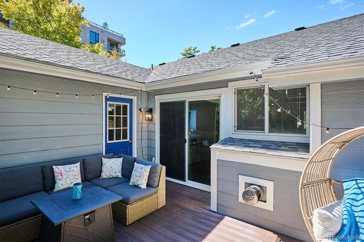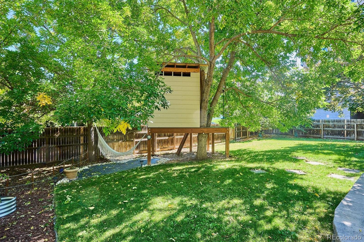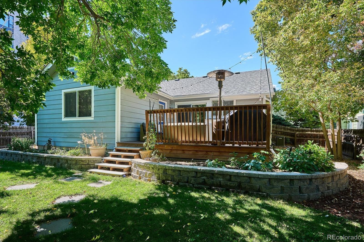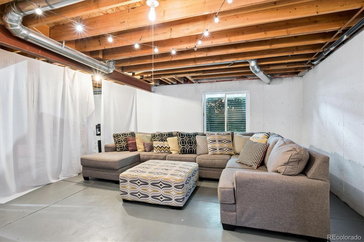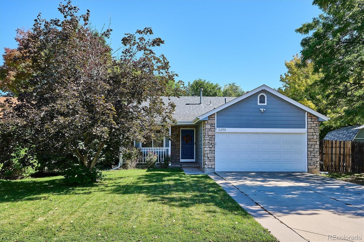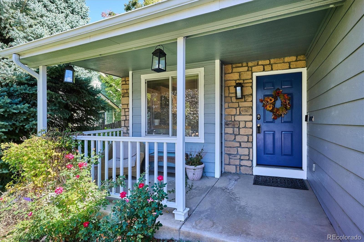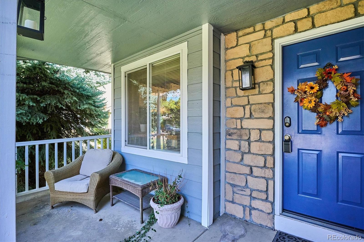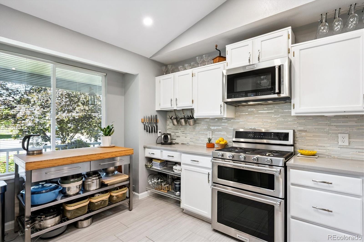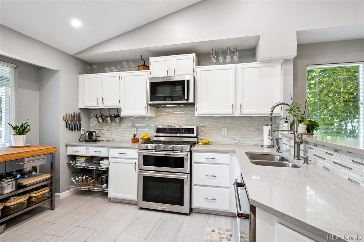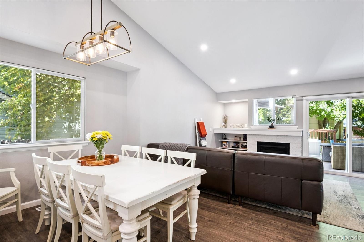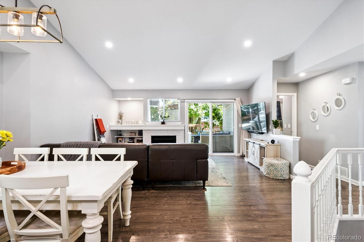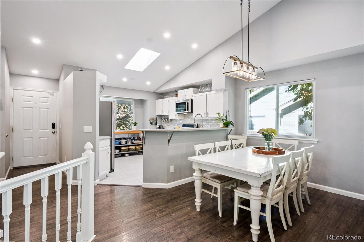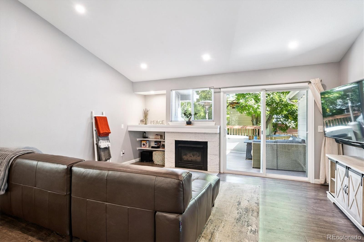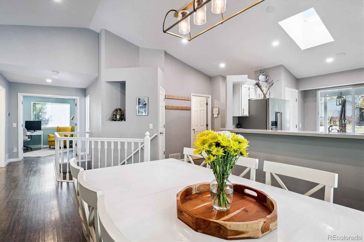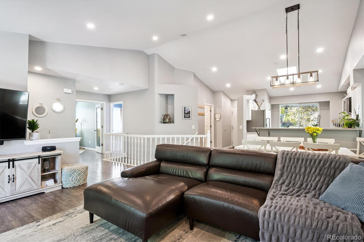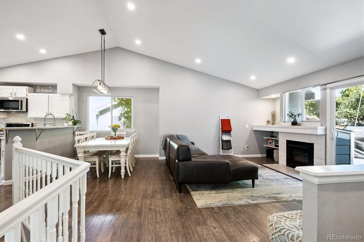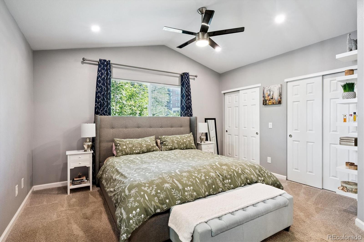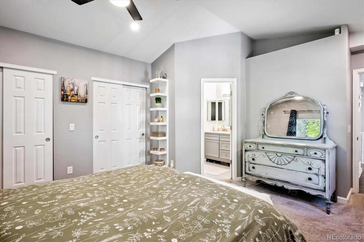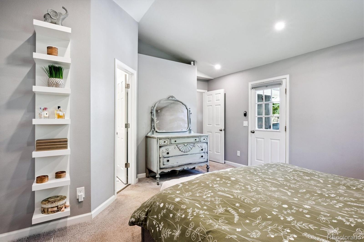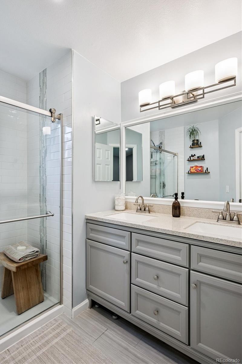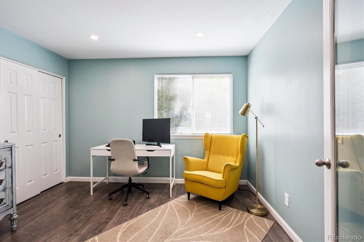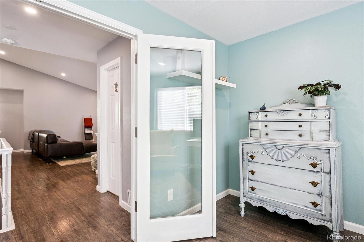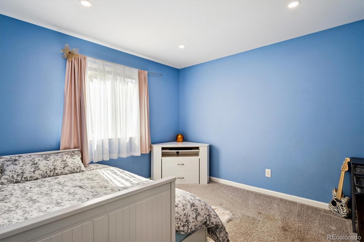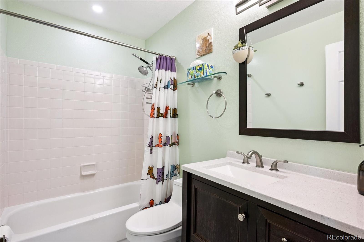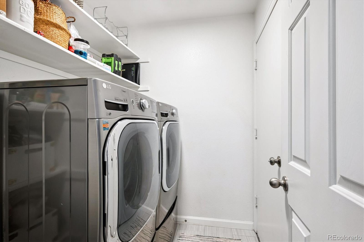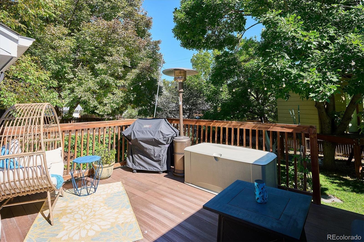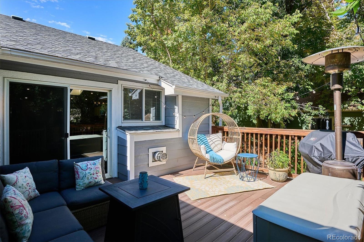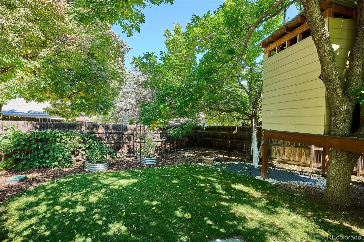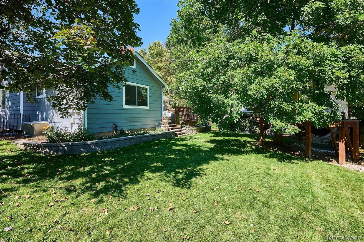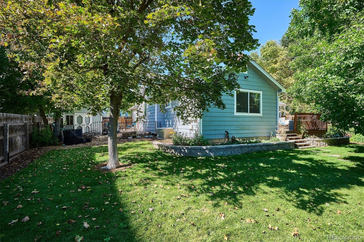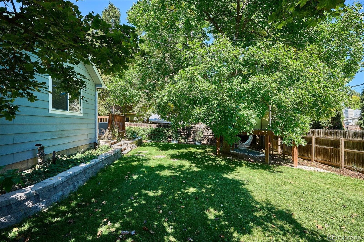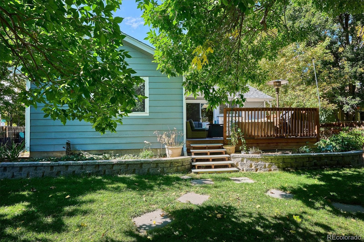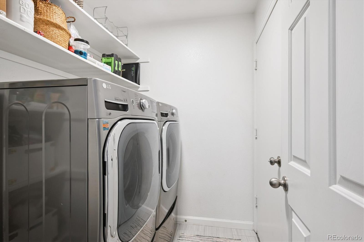Find us on...
Dashboard
- 3 Beds
- 2 Baths
- 1,342 Sqft
- .22 Acres
New Search X
3390 S Emerson Street
Welcome to this beautifully updated home in the heart of Englewood. Designed for main floor living, with soaring vaulted ceilings, abundant natural light, and an open floor plan, this residence combines style, comfort, and functionality. The main level features a well-appointed kitchen with Corian countertops and stainless steel appliances, seamlessly connected to the dining and living areas. The living room is centered around a fireplace and opens through sliding glass doors to a spacious deck, ideal for outdoor entertaining or quiet relaxation. The primary suite includes large illuminated closets and a private en-suite bath. Two additional bedrooms and a full bathroom complete the main level, along with the convenience of main-floor laundry. The spacious unfinished basement offers a blank canvas for future living space, storage, or hobbies. Outdoors, the landscaped backyard includes a treehouse, raised garden beds, fruit trees, and a storage shed, creating a versatile and inviting setting. Additional amenities include a 2 car garage, central A/C, and a sprinkler system. Located within close proximity to parks, dining, shopping, entertainment, and both Swedish and Craig Hospitals, this home also provides excellent access to Downtown Denver, the Denver Tech Center, and public transportation.
Listing Office: Denver Homes 
Essential Information
- MLS® #4098878
- Price$695,000
- Bedrooms3
- Bathrooms2.00
- Full Baths1
- Square Footage1,342
- Acres0.22
- Year Built1992
- TypeResidential
- Sub-TypeSingle Family Residence
- StyleContemporary
- StatusActive
Community Information
- Address3390 S Emerson Street
- SubdivisionEvanston
- CityEnglewood
- CountyArapahoe
- StateCO
- Zip Code80113
Amenities
- Parking Spaces2
- # of Garages2
Utilities
Electricity Connected, Natural Gas Connected
Interior
- HeatingForced Air
- CoolingCentral Air
- FireplaceYes
- # of Fireplaces1
- FireplacesLiving Room
- StoriesOne
Interior Features
Corian Counters, High Ceilings, Open Floorplan, Primary Suite, Smoke Free
Appliances
Dishwasher, Disposal, Microwave, Oven, Refrigerator, Washer
Exterior
- WindowsDouble Pane Windows
- RoofComposition
Exterior Features
Garden, Private Yard, Rain Gutters
Lot Description
Corner Lot, Level, Sprinklers In Front, Sprinklers In Rear
School Information
- DistrictEnglewood 1
- ElementaryCharles Hay
- MiddleEnglewood
- HighEnglewood
Additional Information
- Date ListedOctober 1st, 2025
Listing Details
 Denver Homes
Denver Homes
 Terms and Conditions: The content relating to real estate for sale in this Web site comes in part from the Internet Data eXchange ("IDX") program of METROLIST, INC., DBA RECOLORADO® Real estate listings held by brokers other than RE/MAX Professionals are marked with the IDX Logo. This information is being provided for the consumers personal, non-commercial use and may not be used for any other purpose. All information subject to change and should be independently verified.
Terms and Conditions: The content relating to real estate for sale in this Web site comes in part from the Internet Data eXchange ("IDX") program of METROLIST, INC., DBA RECOLORADO® Real estate listings held by brokers other than RE/MAX Professionals are marked with the IDX Logo. This information is being provided for the consumers personal, non-commercial use and may not be used for any other purpose. All information subject to change and should be independently verified.
Copyright 2025 METROLIST, INC., DBA RECOLORADO® -- All Rights Reserved 6455 S. Yosemite St., Suite 500 Greenwood Village, CO 80111 USA
Listing information last updated on October 19th, 2025 at 2:18pm MDT.

