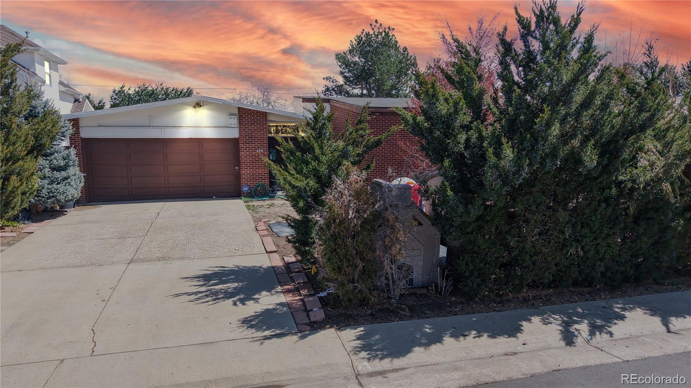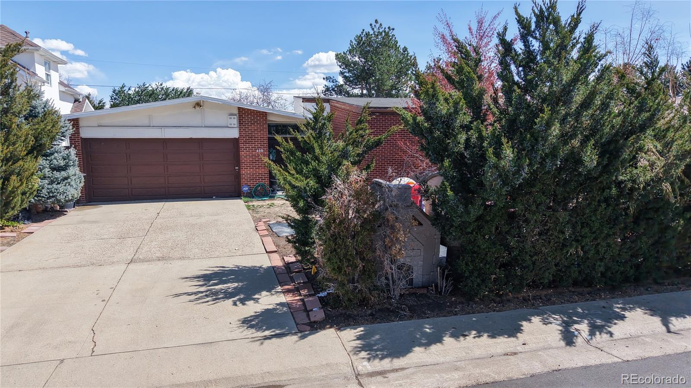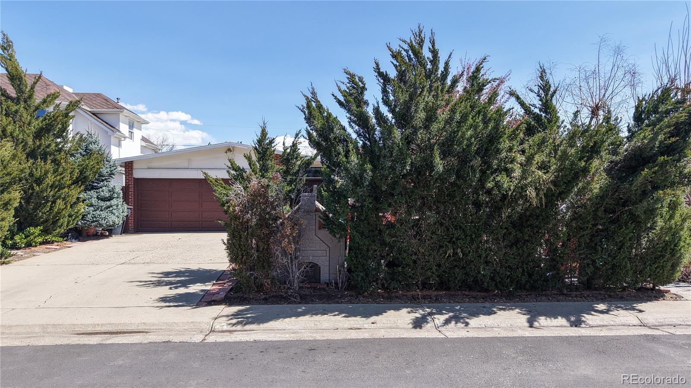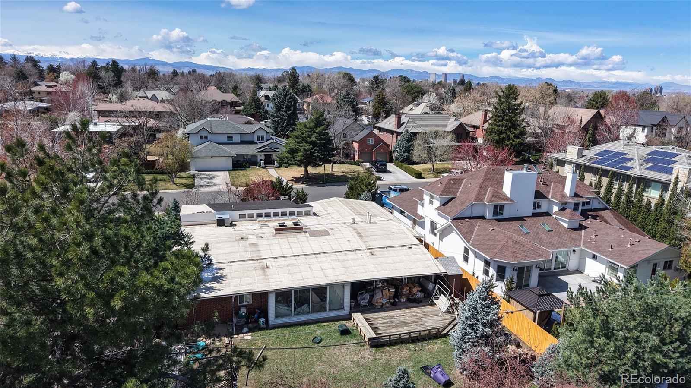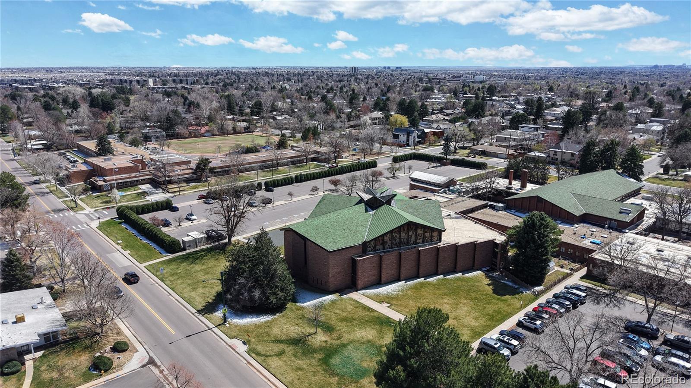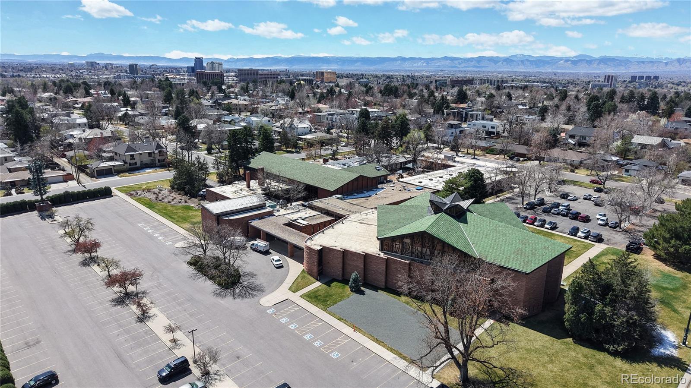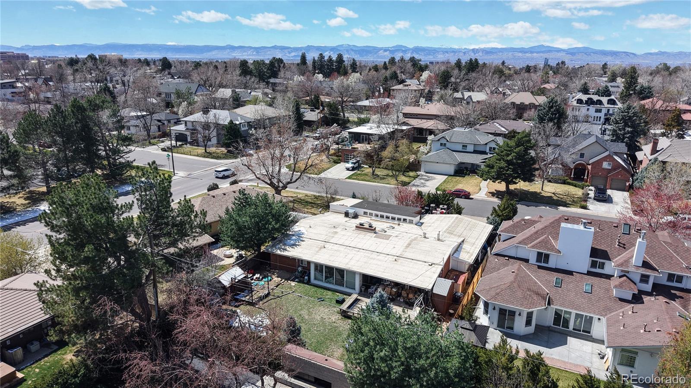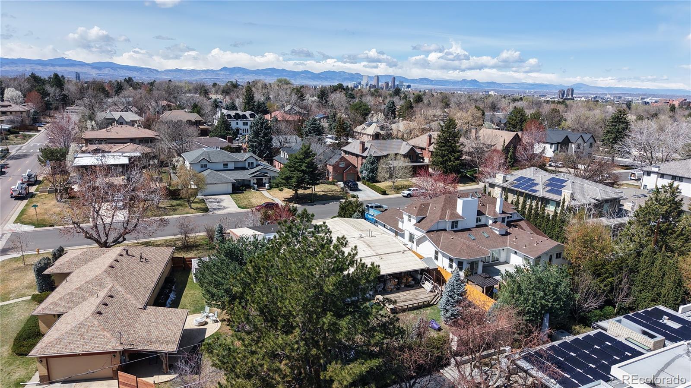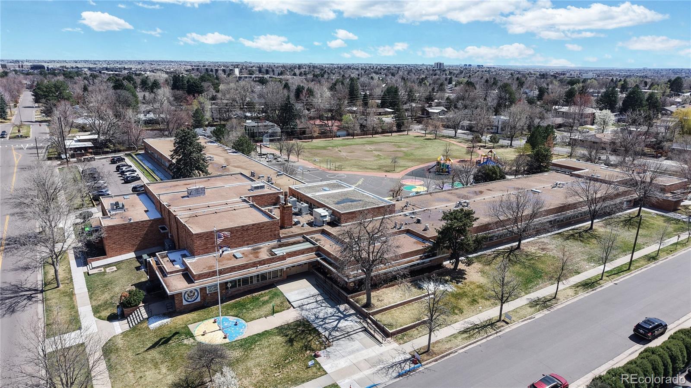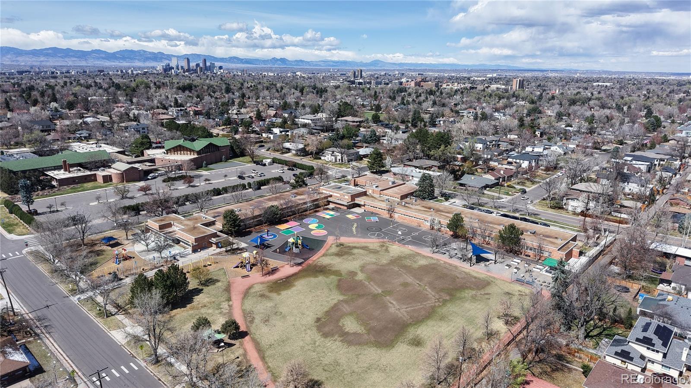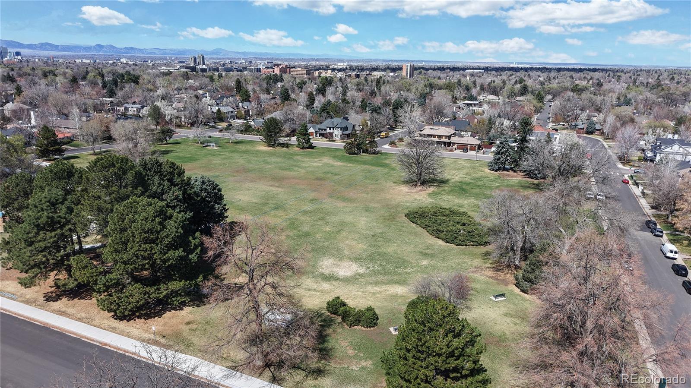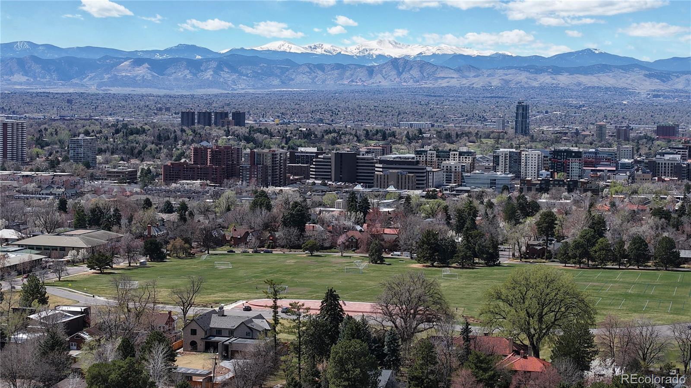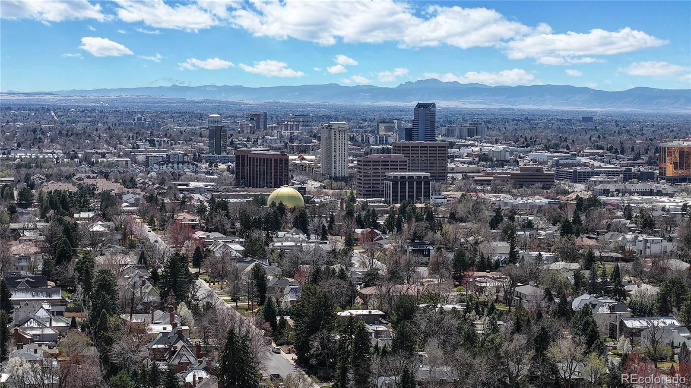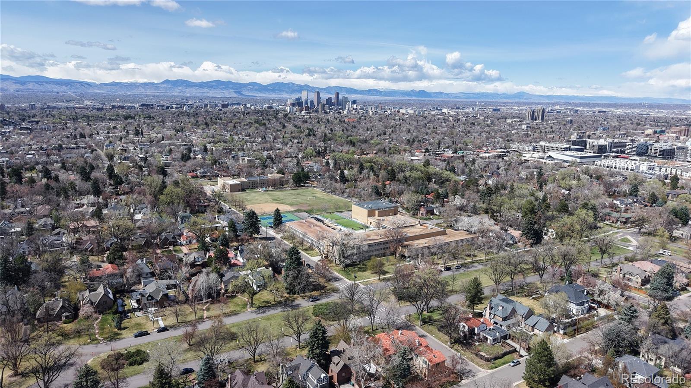Find us on...
Dashboard
- 4 Beds
- 4 Baths
- 3,202 Sqft
- .24 Acres
New Search X
110 Forest Street
A Rare Opportunity in Prestigious Hilltop - Open House 8-17-25 at 2:30 PM. SELLER IS FIRM ON PRICE. An extraordinary opportunity beckons in the heart of Hilltop—SELLER IS FIRM ON PRICE. One of Denver’s most treasured neighborhoods. Perfectly positioned just moments from Grayland’s esteemed enclave, Temple Emanuel, and the highly sought-after Carson Elementary School, this property sits on an expansive 10,000-square-foot lot tucked away on a peaceful, no-through street. Whether you dream of an elegant new home, a pop-top, or a transformation of the existing 3,202-square-foot residence, or envision building a brand-new custom home from the ground up, this address offers boundless potential for a timeless masterpiece tailored to your personal vision. The current home showcases enduring charm with a classic brick façade and a spacious, thoughtfully designed four-bedroom, four-bathroom floor plan that offers a comfortable foundation, ready to be reimagined. The generous backyard, shaded by mature trees, offers a private canvas for creating an enchanting outdoor retreat—ideal for entertaining under the stars or enjoying peaceful moments of solitude. Additional highlights include a two-car attached garage with ample storage and a location that truly delivers—just steps from both Cramer and Robinson Parks. Residents will enjoy easy access to nearby boutiques, gourmet dining, top-tier grocery stores, and vibrant outdoor recreation. Set in one of Denver’s most iconic communities, this is a rare chance to craft a legacy home in a location that never goes out of style.
Listing Office: Compass - Denver 
Essential Information
- MLS® #4099223
- Price$1,600,000
- Bedrooms4
- Bathrooms4.00
- Full Baths2
- Half Baths1
- Square Footage3,202
- Acres0.24
- Year Built1956
- TypeResidential
- Sub-TypeSingle Family Residence
- StyleContemporary
- StatusPending
Community Information
- Address110 Forest Street
- SubdivisionHilltop
- CityDenver
- CountyDenver
- StateCO
- Zip Code80220
Amenities
- Parking Spaces2
- Parking220 Volts, Concrete
- # of Garages2
Utilities
Electricity Connected, Natural Gas Connected
Interior
- HeatingNatural Gas, Radiant
- CoolingNone
- FireplaceYes
- # of Fireplaces2
- FireplacesLiving Room, Pellet Stove
- StoriesOne
Interior Features
Ceiling Fan(s), Entrance Foyer, High Ceilings, No Stairs, Open Floorplan, Pantry, Smoke Free, Vaulted Ceiling(s)
Exterior
- Lot DescriptionLevel
- WindowsDouble Pane Windows
- RoofComposition, Rolled/Hot Mop
- FoundationSlab
Exterior Features
Garden, Lighting, Private Yard, Rain Gutters, Smart Irrigation
School Information
- DistrictDenver 1
- ElementaryCarson
- MiddleHill
- HighGeorge Washington
Additional Information
- Date ListedApril 9th, 2025
- ZoningE-SU-DX
Listing Details
 Compass - Denver
Compass - Denver
 Terms and Conditions: The content relating to real estate for sale in this Web site comes in part from the Internet Data eXchange ("IDX") program of METROLIST, INC., DBA RECOLORADO® Real estate listings held by brokers other than RE/MAX Professionals are marked with the IDX Logo. This information is being provided for the consumers personal, non-commercial use and may not be used for any other purpose. All information subject to change and should be independently verified.
Terms and Conditions: The content relating to real estate for sale in this Web site comes in part from the Internet Data eXchange ("IDX") program of METROLIST, INC., DBA RECOLORADO® Real estate listings held by brokers other than RE/MAX Professionals are marked with the IDX Logo. This information is being provided for the consumers personal, non-commercial use and may not be used for any other purpose. All information subject to change and should be independently verified.
Copyright 2026 METROLIST, INC., DBA RECOLORADO® -- All Rights Reserved 6455 S. Yosemite St., Suite 500 Greenwood Village, CO 80111 USA
Listing information last updated on February 8th, 2026 at 7:48am MST.

