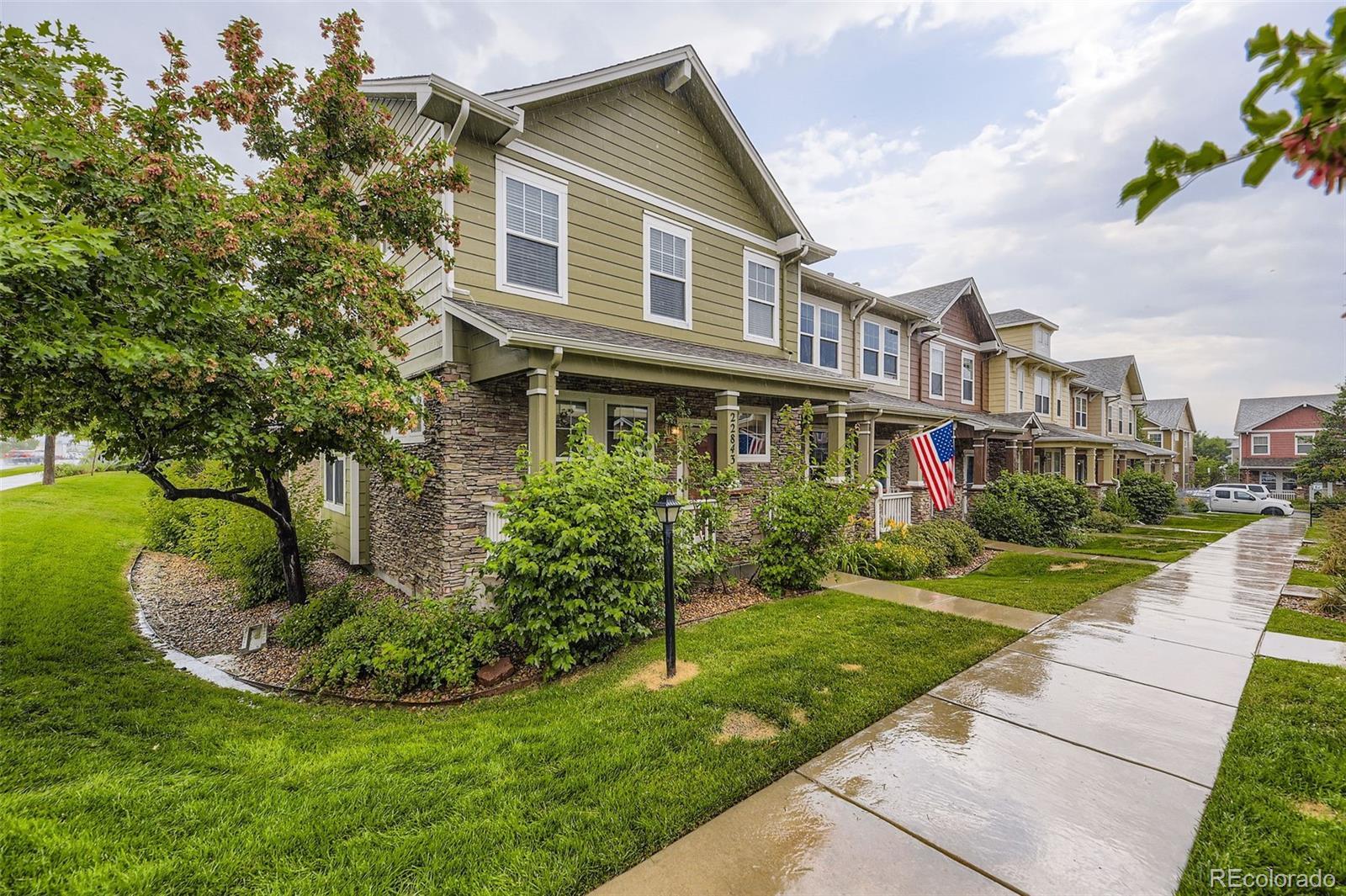Find us on...
Dashboard
- $476k Price
- 3 Beds
- 3 Baths
- 1,857 Sqft
New Search X
22843 E Briarwood Place
Rare opportunity to own one of the largest end units in the pristine Saddle Rock golf course community! The main floor features a formal dining room, two family room areas, and a main floor powder room with laundry. The upstairs includes 3 bedrooms, including the primary suite with vaulted ceilings, a five-piece master bathroom, and a walk-in closet. The unfinished basement is awaiting your personal touch with its high ceilings, functional open layout, and a bathroom rough-in! The home offers a few outdoor areas, including the spacious front porch and the fenced-in backyard. With only 1 attached neighbor, the backyard space is more open and private than most. Additional upgrades include a new furnace, newer AC, newer carpet, a radon mitigation system, and wood blinds throughout. Creekside at Saddle Rock is a beautiful well-maintained community including the use of 2 outdoor pools, tennis courts, club house, and playgrounds. Close to everything; shopping, restaurants, easy access to 470, Saddle Rock golf course, and more. Welcome Home!
Listing Office: Keller Williams DTC 
Essential Information
- MLS® #4106468
- Price$475,900
- Bedrooms3
- Bathrooms3.00
- Full Baths2
- Half Baths1
- Square Footage1,857
- Acres0.00
- Year Built2006
- TypeResidential
- Sub-TypeTownhouse
- StatusActive
Community Information
- Address22843 E Briarwood Place
- SubdivisionSaddle Rock
- CityAurora
- CountyArapahoe
- StateCO
- Zip Code80016
Amenities
- AmenitiesParking, Pool
- Parking Spaces2
- # of Garages2
Interior
- HeatingForced Air, Natural Gas
- CoolingCentral Air
- FireplaceYes
- # of Fireplaces1
- FireplacesFamily Room
- StoriesTwo
Interior Features
Ceiling Fan(s), Eat-in Kitchen, Five Piece Bath, Kitchen Island, Primary Suite, Tile Counters, Vaulted Ceiling(s), Walk-In Closet(s)
Appliances
Dishwasher, Disposal, Dryer, Microwave, Oven, Range, Refrigerator, Washer
Exterior
- RoofComposition
- FoundationConcrete Perimeter
School Information
- DistrictCherry Creek 5
- ElementaryCreekside
- MiddleLiberty
- HighGrandview
Additional Information
- Date ListedJuly 17th, 2025
Listing Details
 Keller Williams DTC
Keller Williams DTC
 Terms and Conditions: The content relating to real estate for sale in this Web site comes in part from the Internet Data eXchange ("IDX") program of METROLIST, INC., DBA RECOLORADO® Real estate listings held by brokers other than RE/MAX Professionals are marked with the IDX Logo. This information is being provided for the consumers personal, non-commercial use and may not be used for any other purpose. All information subject to change and should be independently verified.
Terms and Conditions: The content relating to real estate for sale in this Web site comes in part from the Internet Data eXchange ("IDX") program of METROLIST, INC., DBA RECOLORADO® Real estate listings held by brokers other than RE/MAX Professionals are marked with the IDX Logo. This information is being provided for the consumers personal, non-commercial use and may not be used for any other purpose. All information subject to change and should be independently verified.
Copyright 2025 METROLIST, INC., DBA RECOLORADO® -- All Rights Reserved 6455 S. Yosemite St., Suite 500 Greenwood Village, CO 80111 USA
Listing information last updated on October 22nd, 2025 at 10:33pm MDT.




















