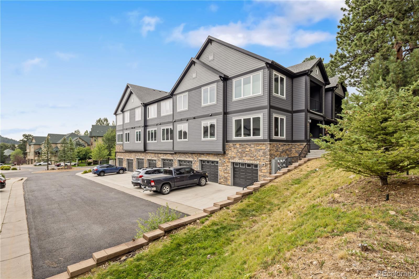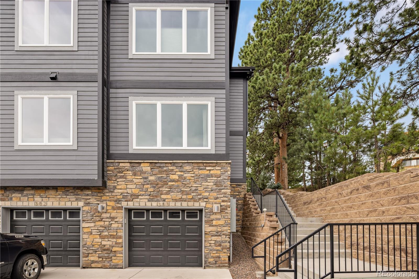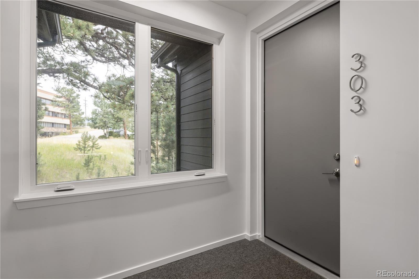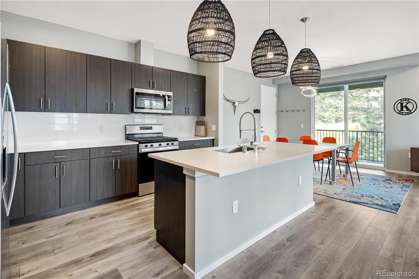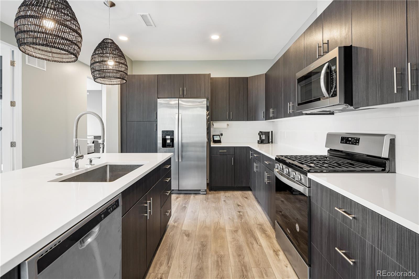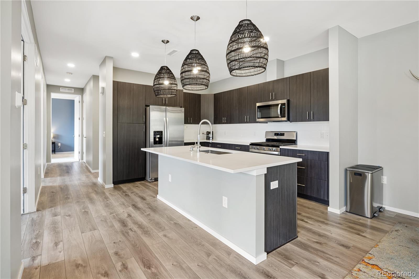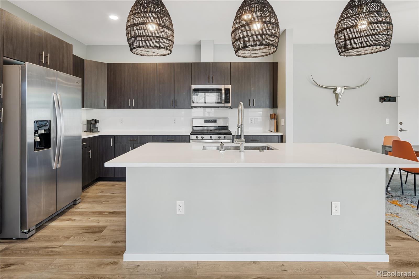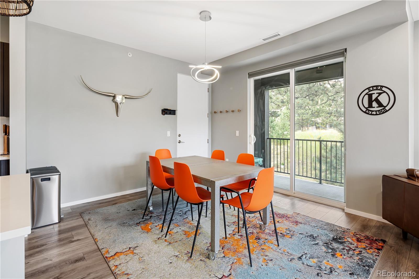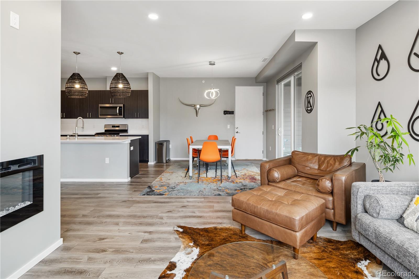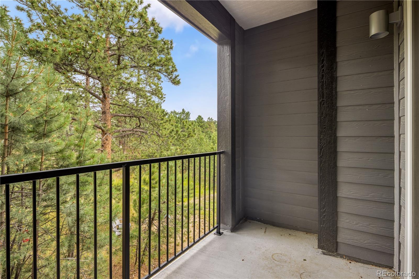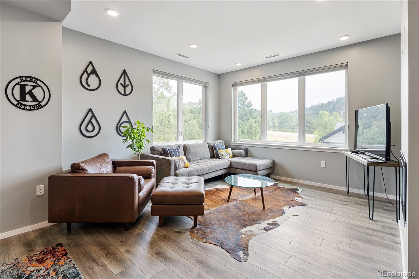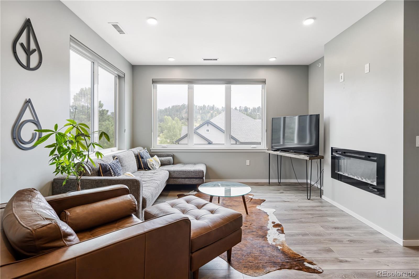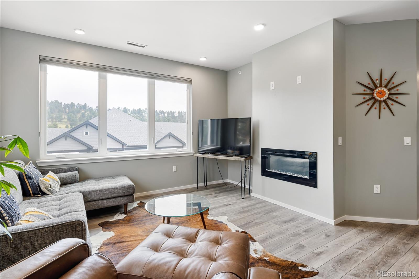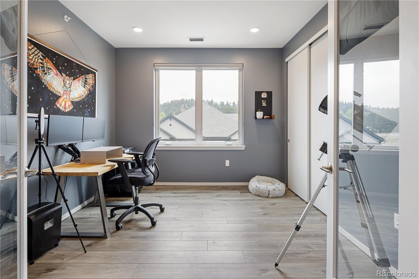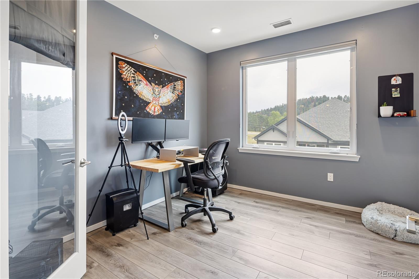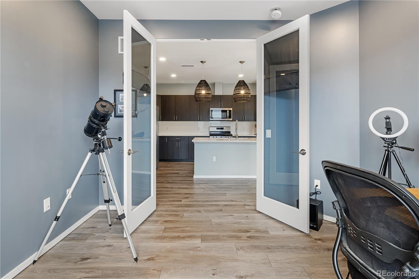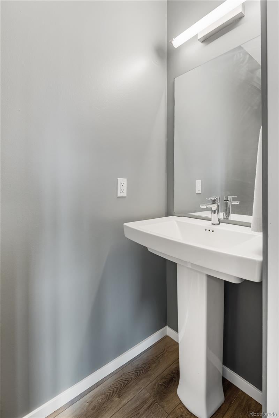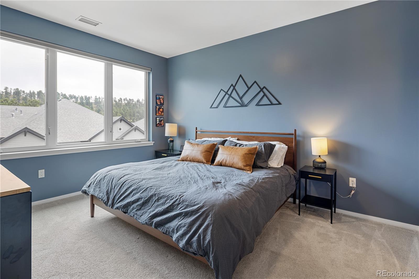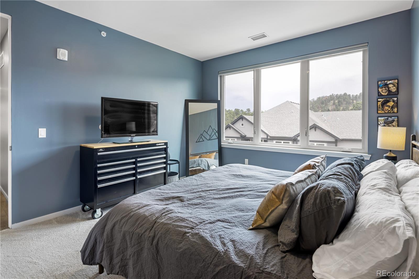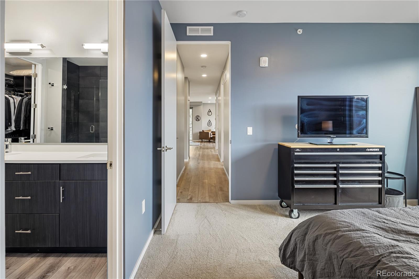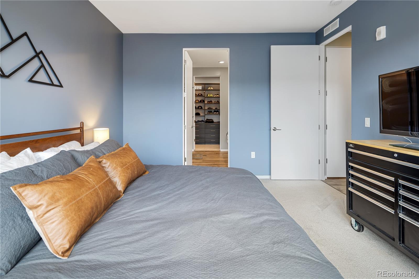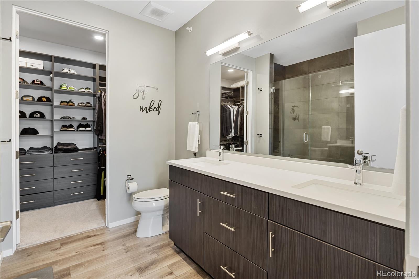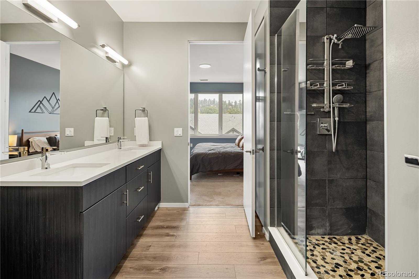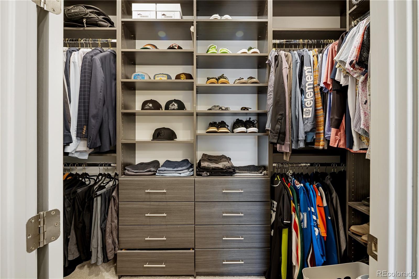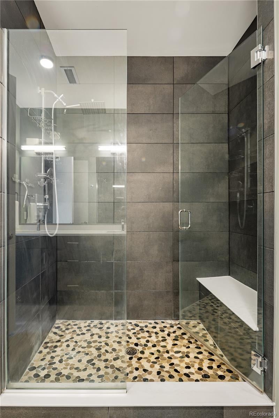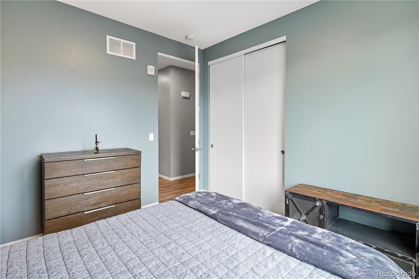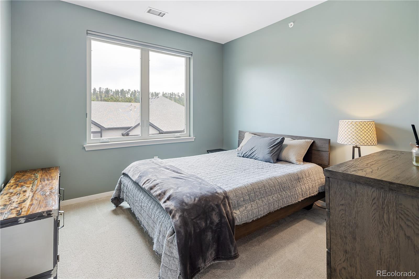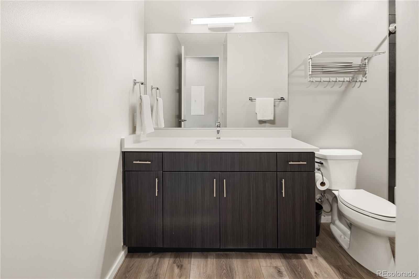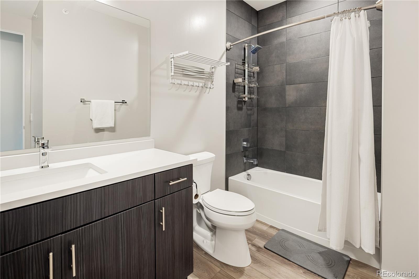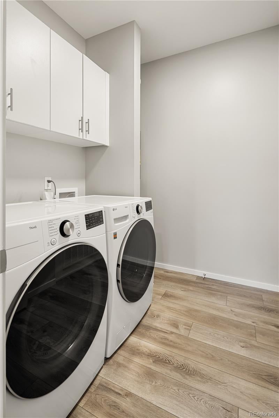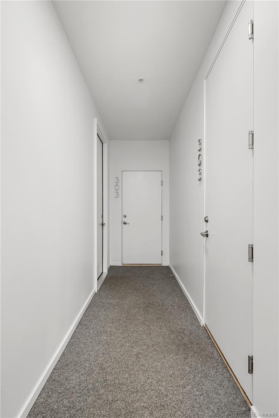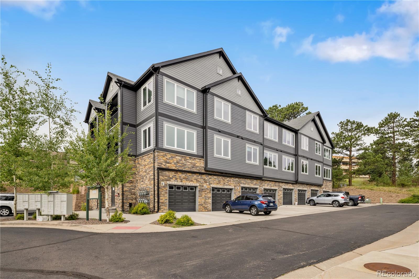Find us on...
Dashboard
- $663k Price
- 3 Beds
- 3 Baths
- 1,466 Sqft
New Search X
31192 Black Eagle Drive 303
Mountain views from balcony • Top-floor end unit condo built in 2021 with 1,466 sq ft, 3 bedrooms, 2 full bathrooms, and 1 half bathroom. Open floor plan includes high ceilings, gas fireplace, kitchen island, pantry, quartz counters, and stainless steel appliances such as dishwasher, disposal, dryer, microwave, oven, refrigerator, and washer. Primary suite on main level features walk-in closet, dual sinks, and 12 x 14 dimensions. Additional bedrooms measure 11 x 11 each. Central air conditioning, forced air natural gas heating, tankless water heater, double pane windows, carpet, laminate, and tile flooring. High speed internet, cable available, smoke free, carbon monoxide detectors, smoke detectors, and security entrance. Pets allowed with number and size limits, long term rentals allowed. Covered balcony, contemporary style, slab foundation, composition roof. Attached oversized garage with concrete floor, dry walled, heated, insulated, storage, plus off-street parking space. 0.2 mi to Bergen Park, 0.3 mi to King Soopers, 0.8 mi to Natural Grocers, 0.5 mi to Muddy Buck Coffee House, 0.5 mi to Fillius Park, 0.5 mi to Elk Meadow Park trails, 0.5 mi to Wildflower Cafe, 0.6 mi to EverBean Coffee Co. 3 mi to I-70 access, 30 mi to downtown Denver, 11 mi to Echo Mountain ski resort.
Listing Office: LH Properties 
Essential Information
- MLS® #4118197
- Price$663,000
- Bedrooms3
- Bathrooms3.00
- Full Baths2
- Half Baths1
- Square Footage1,466
- Acres0.00
- Year Built2021
- TypeResidential
- Sub-TypeCondominium
- StyleContemporary
- StatusActive
Community Information
- Address31192 Black Eagle Drive 303
- SubdivisionBergen Park
- CityEvergreen
- CountyJefferson
- StateCO
- Zip Code80439
Amenities
- Parking Spaces2
- # of Garages1
- ViewMountain(s)
Utilities
Cable Available, Electricity Connected, Internet Access (Wired), Natural Gas Connected
Parking
Concrete, Dry Walled, Heated Garage, Insulated Garage, Oversized, Storage
Interior
- HeatingForced Air, Natural Gas
- CoolingCentral Air
- FireplaceYes
- # of Fireplaces1
- FireplacesGas
- StoriesOne
Interior Features
Entrance Foyer, High Ceilings, High Speed Internet, Kitchen Island, Open Floorplan, Pantry, Primary Suite, Quartz Counters, Smoke Free, Walk-In Closet(s)
Appliances
Dishwasher, Disposal, Dryer, Gas Water Heater, Microwave, Oven, Refrigerator, Tankless Water Heater, Washer
Exterior
- Exterior FeaturesBalcony
- WindowsDouble Pane Windows
- RoofComposition
- FoundationSlab
School Information
- DistrictJefferson County R-1
- ElementaryBergen
- MiddleEvergreen
- HighEvergreen
Additional Information
- Date ListedAugust 1st, 2025
Listing Details
 LH Properties
LH Properties
 Terms and Conditions: The content relating to real estate for sale in this Web site comes in part from the Internet Data eXchange ("IDX") program of METROLIST, INC., DBA RECOLORADO® Real estate listings held by brokers other than RE/MAX Professionals are marked with the IDX Logo. This information is being provided for the consumers personal, non-commercial use and may not be used for any other purpose. All information subject to change and should be independently verified.
Terms and Conditions: The content relating to real estate for sale in this Web site comes in part from the Internet Data eXchange ("IDX") program of METROLIST, INC., DBA RECOLORADO® Real estate listings held by brokers other than RE/MAX Professionals are marked with the IDX Logo. This information is being provided for the consumers personal, non-commercial use and may not be used for any other purpose. All information subject to change and should be independently verified.
Copyright 2026 METROLIST, INC., DBA RECOLORADO® -- All Rights Reserved 6455 S. Yosemite St., Suite 500 Greenwood Village, CO 80111 USA
Listing information last updated on February 5th, 2026 at 8:03am MST.

