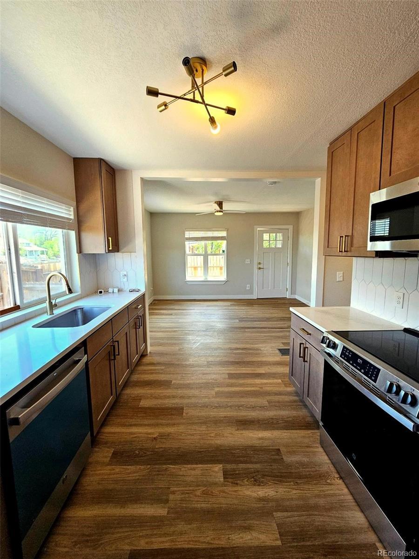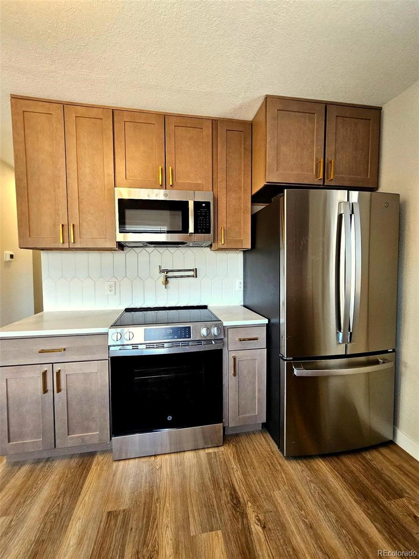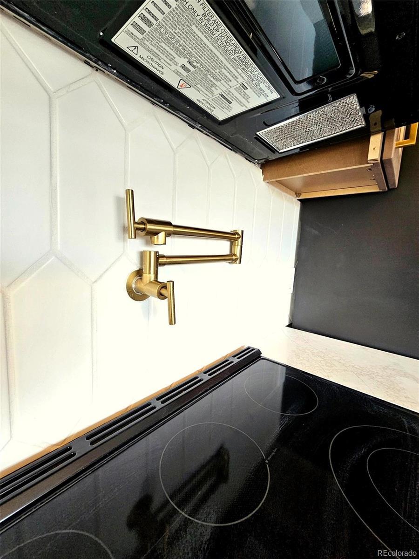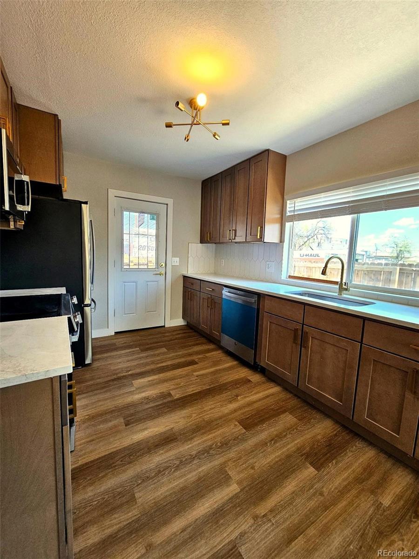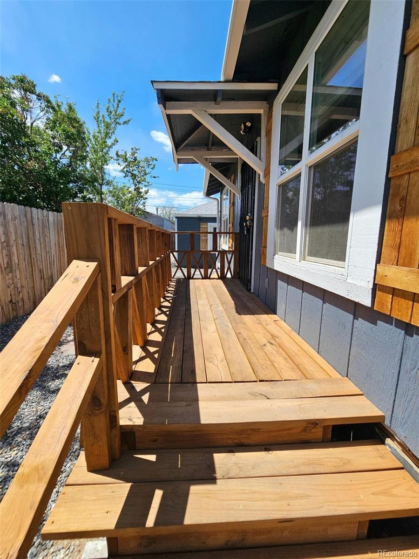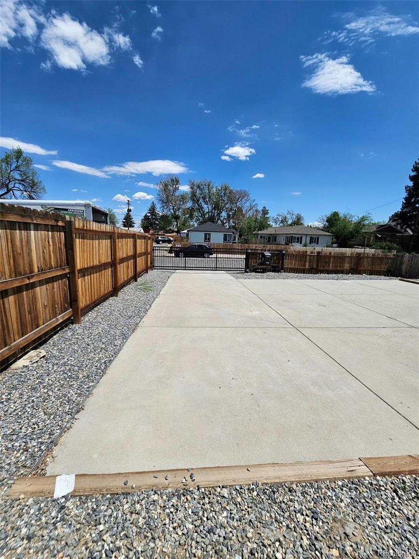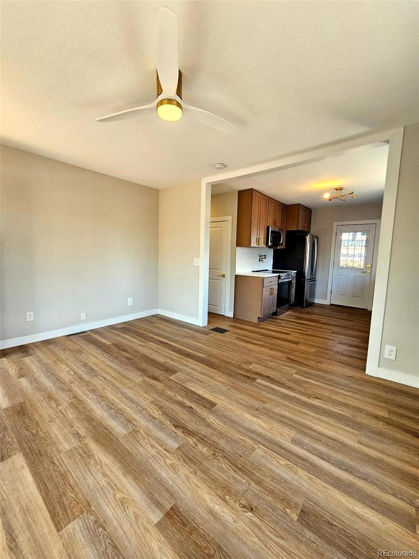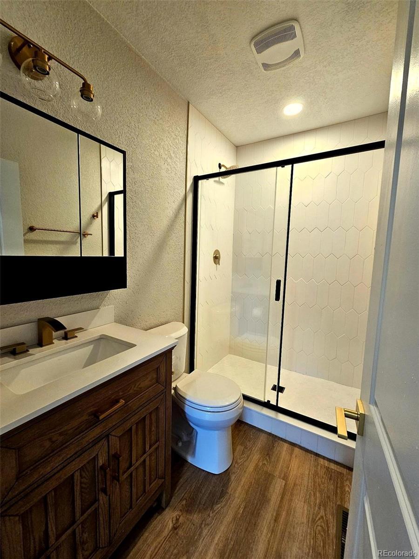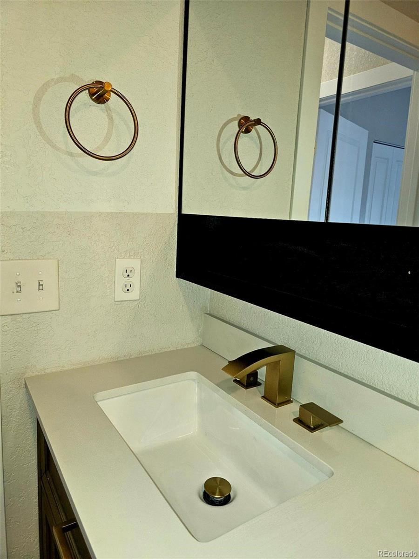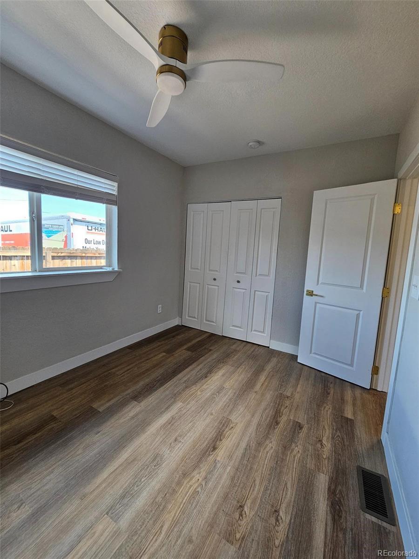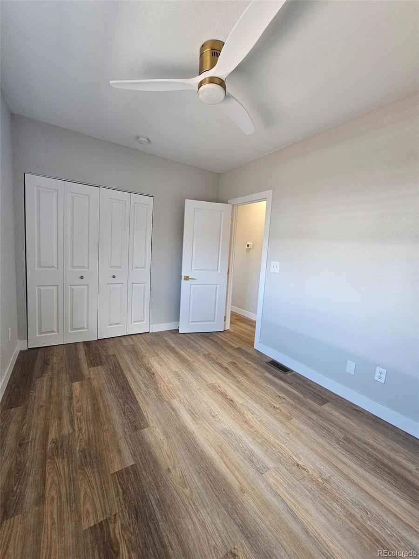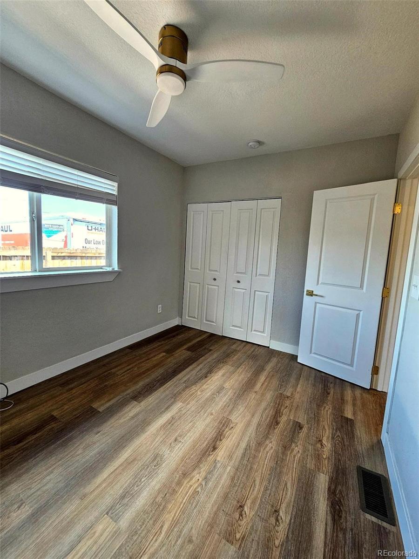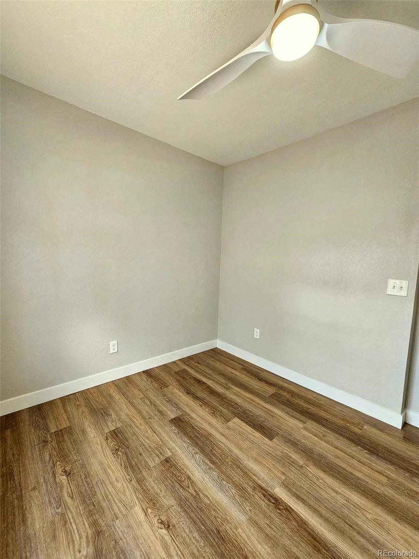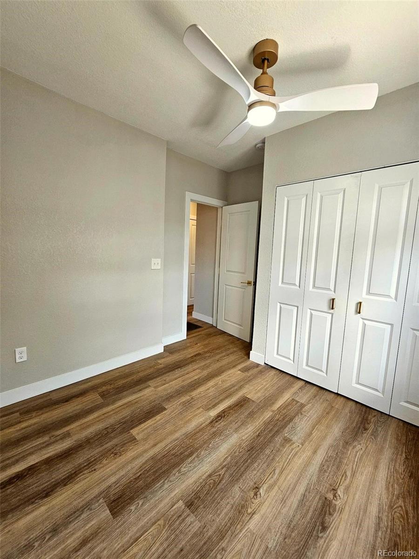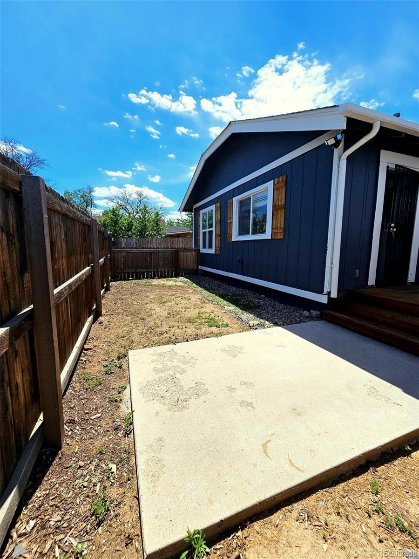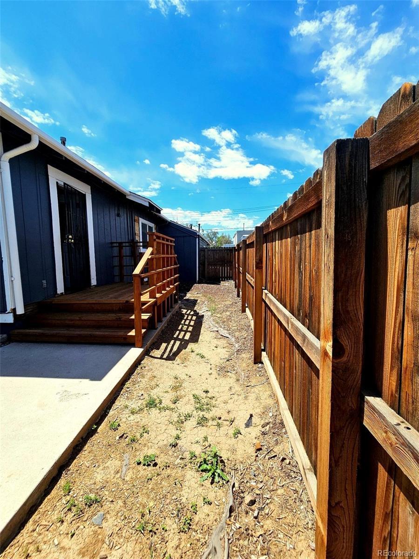Find us on...
Dashboard
- $256k Price
- 2 Beds
- 1 Bath
- 1,119 Sqft
New Search X
1435 N Uinta Street
****This home is part of an AFFORDABLE HOMEOWNERSHIP PROGRAM through Elevation Community Land Trust (ECLT)******* Comes with a $5K Seller Concession for a Limited Time! Welcome to your stylish and functional 2-bedroom, 1-bath half duplex located in the heart of E Colfax. This thoughtfully updated home features a modern kitchen with quartz countertops, tall cabinetry, and a statement pot filler—ideal for cooking enthusiasts and entertainers. Stainless steel appliances, including a French door refrigerator, add a sleek finish. The spa-inspired bathroom offers polished finishes and boutique hotel vibes, while both bedrooms are bright and spacious, creating a warm and inviting atmosphere. Outside, enjoy a private fenced-in parking area with electric gates, a generous backyard, and a patio perfect for summer gatherings. This home is part of the Elevation Community Land Trust (ECLT) program, offering affordable luxury with a newer roof and refined finishes throughout. Only ECLT-qualified buyers whose income falls under MTSP limits are eligible. A $100 monthly land lease fee applies. For more info, call Listing Agent Crystalle Guss at 720.588.3068
Listing Office: Invalesco Real Estate 
Essential Information
- MLS® #4120727
- Price$256,000
- Bedrooms2
- Bathrooms1.00
- Full Baths1
- Square Footage1,119
- Acres0.00
- Year Built1928
- TypeResidential
- Sub-TypeTownhouse
- StatusActive
Community Information
- Address1435 N Uinta Street
- SubdivisionCarsons Colfax
- CityDenver
- CountyDenver
- StateCO
- Zip Code80220
Amenities
- Parking Spaces1
Utilities
Cable Available, Electricity Connected, Phone Available
Interior
- HeatingForced Air
- CoolingNone
- StoriesOne
Interior Features
Ceiling Fan(s), Granite Counters, No Stairs, Open Floorplan
Appliances
Dishwasher, Disposal, Range, Refrigerator
Exterior
- Exterior FeaturesPrivate Yard
- WindowsStorm Window(s)
- RoofComposition
- FoundationSlab
School Information
- DistrictDenver 1
- ElementaryMontclair
- MiddleHill
- HighGeorge Washington
Additional Information
- Date ListedNovember 7th, 2025
Listing Details
 Invalesco Real Estate
Invalesco Real Estate
 Terms and Conditions: The content relating to real estate for sale in this Web site comes in part from the Internet Data eXchange ("IDX") program of METROLIST, INC., DBA RECOLORADO® Real estate listings held by brokers other than RE/MAX Professionals are marked with the IDX Logo. This information is being provided for the consumers personal, non-commercial use and may not be used for any other purpose. All information subject to change and should be independently verified.
Terms and Conditions: The content relating to real estate for sale in this Web site comes in part from the Internet Data eXchange ("IDX") program of METROLIST, INC., DBA RECOLORADO® Real estate listings held by brokers other than RE/MAX Professionals are marked with the IDX Logo. This information is being provided for the consumers personal, non-commercial use and may not be used for any other purpose. All information subject to change and should be independently verified.
Copyright 2025 METROLIST, INC., DBA RECOLORADO® -- All Rights Reserved 6455 S. Yosemite St., Suite 500 Greenwood Village, CO 80111 USA
Listing information last updated on November 21st, 2025 at 8:48pm MST.

