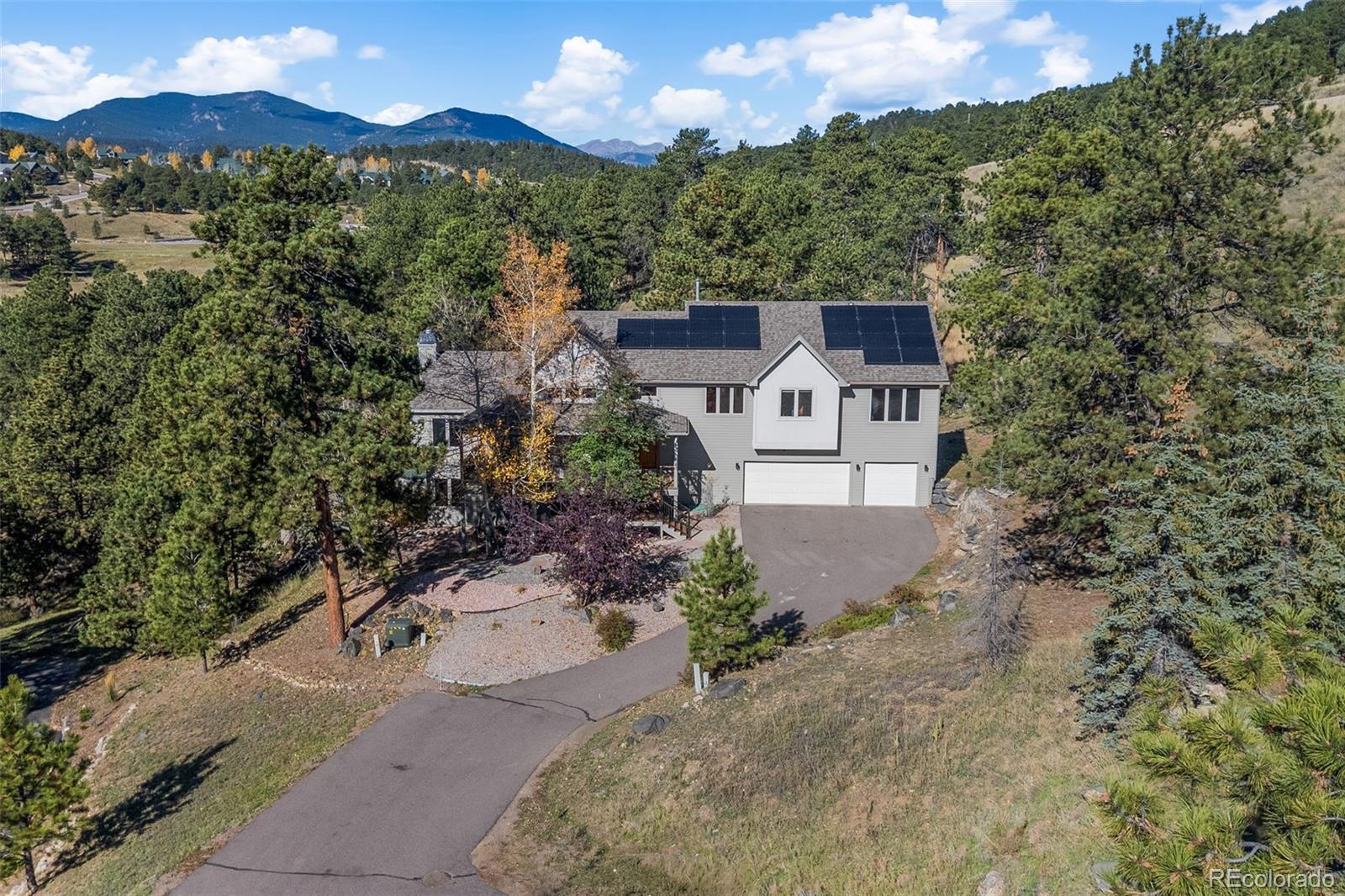Find us on...
Dashboard
- 4 Beds
- 5 Baths
- 3,557 Sqft
- 1.31 Acres
New Search X
30206 Telluride Lane
On 1.31 acres of serene and wooded landscape, this home provides privacy & tranquility in Evergreen’s premier Ridge at Hiwan community. At 3,557 sqft, 4 beds, and 5 baths this home blends comfort & sophistication in equal measure. Proudly built by Graham Construction, this one-owner home showcases enduring craftsmanship & thoughtful care throughout for more than two decades of ownership. This paradise pairs mountain serenity w/ modern reliability, backed by consistent updates, smart energy investments, & a meticulous maintenance history. The exterior features James Hardie siding installed 11/2021 (30-year transferable warranty) & accents that lend architectural warmth & texture. The Owens Corning Duration Storm Class 4 roof, installed 10/2019, includes a transferable warranty through 2055 & qualifies for a USAA hail-resistance discount of $1,267. Solar panels deliver an impressive average of 706 kWh per month, covering 90%+ of total home usage with 21 panels under a 25-year warranty, a significant long-term value benefit. Recent improvements enhance both beauty & function: the driveway was resurfaced in 2019, the rear deck rebuilt 6/2025, & the front porch stairs & railings replaced in 2023. Mechanical upgrades include a Bryant Evolution 96t furnace with/ humidifier (2015), an electronic air filter & UV purification system (2020), & a Bradford White 50-gallon gas water heater installed 7/2024. The main electrical panel has been professionally inspected annually, w/ a whole-home surge protector added in 2021. Located in a designated Firewise USA community, homeowners benefit from both reduced risk & a $211 USAA insurance discount. A Jefferson County Defensible Space permit was completed & approved in 5/2025 following proactive vegetation mitigation, an important safeguard for future building or landscaping projects. Every upgrade, material choice, & maintenance decision reflects care, quality, & commitment to preserving this home’s value.
Listing Office: Real Broker, LLC DBA Real 
Essential Information
- MLS® #4126678
- Price$1,220,000
- Bedrooms4
- Bathrooms5.00
- Full Baths2
- Half Baths1
- Square Footage3,557
- Acres1.31
- Year Built1998
- TypeResidential
- Sub-TypeSingle Family Residence
- StatusActive
Community Information
- Address30206 Telluride Lane
- SubdivisionRidge at Hiwan
- CityEvergreen
- CountyJefferson
- StateCO
- Zip Code80439
Amenities
- Parking Spaces3
- # of Garages3
Utilities
Cable Available, Electricity Available, Electricity Connected, Internet Access (Wired), Natural Gas Available, Phone Available
Parking
Asphalt, Finished Garage, Lighted, Oversized, Storage
Interior
- HeatingForced Air
- CoolingNone, Other
- FireplaceYes
- # of Fireplaces3
- FireplacesGas, Kitchen, Living Room
- StoriesMulti/Split
Interior Features
Breakfast Bar, Ceiling Fan(s), Entrance Foyer, Five Piece Bath, Granite Counters, High Ceilings, Jack & Jill Bathroom, Kitchen Island, Laminate Counters, Open Floorplan, Primary Suite, Solid Surface Counters, Vaulted Ceiling(s), Walk-In Closet(s)
Appliances
Cooktop, Dishwasher, Disposal, Gas Water Heater, Microwave, Oven, Range, Range Hood, Refrigerator, Self Cleaning Oven, Washer
Exterior
- Exterior FeaturesPrivate Yard, Rain Gutters
- RoofComposition
- FoundationConcrete Perimeter, Slab
Lot Description
Cul-De-Sac, Many Trees, Mountainous, Rock Outcropping, Sloped
Windows
Bay Window(s), Double Pane Windows
School Information
- DistrictJefferson County R-1
- ElementaryBergen
- MiddleEvergreen
- HighEvergreen
Additional Information
- Date ListedOctober 18th, 2025
- ZoningP-D
Listing Details
 Real Broker, LLC DBA Real
Real Broker, LLC DBA Real
 Terms and Conditions: The content relating to real estate for sale in this Web site comes in part from the Internet Data eXchange ("IDX") program of METROLIST, INC., DBA RECOLORADO® Real estate listings held by brokers other than RE/MAX Professionals are marked with the IDX Logo. This information is being provided for the consumers personal, non-commercial use and may not be used for any other purpose. All information subject to change and should be independently verified.
Terms and Conditions: The content relating to real estate for sale in this Web site comes in part from the Internet Data eXchange ("IDX") program of METROLIST, INC., DBA RECOLORADO® Real estate listings held by brokers other than RE/MAX Professionals are marked with the IDX Logo. This information is being provided for the consumers personal, non-commercial use and may not be used for any other purpose. All information subject to change and should be independently verified.
Copyright 2025 METROLIST, INC., DBA RECOLORADO® -- All Rights Reserved 6455 S. Yosemite St., Suite 500 Greenwood Village, CO 80111 USA
Listing information last updated on October 20th, 2025 at 8:34pm MDT.







































