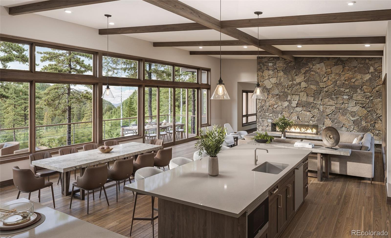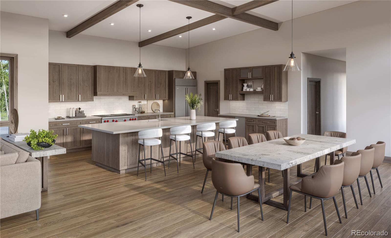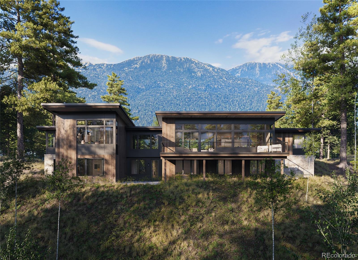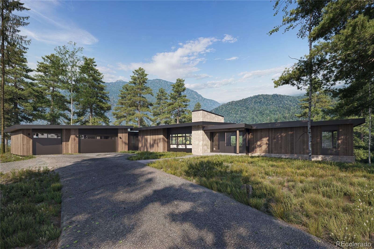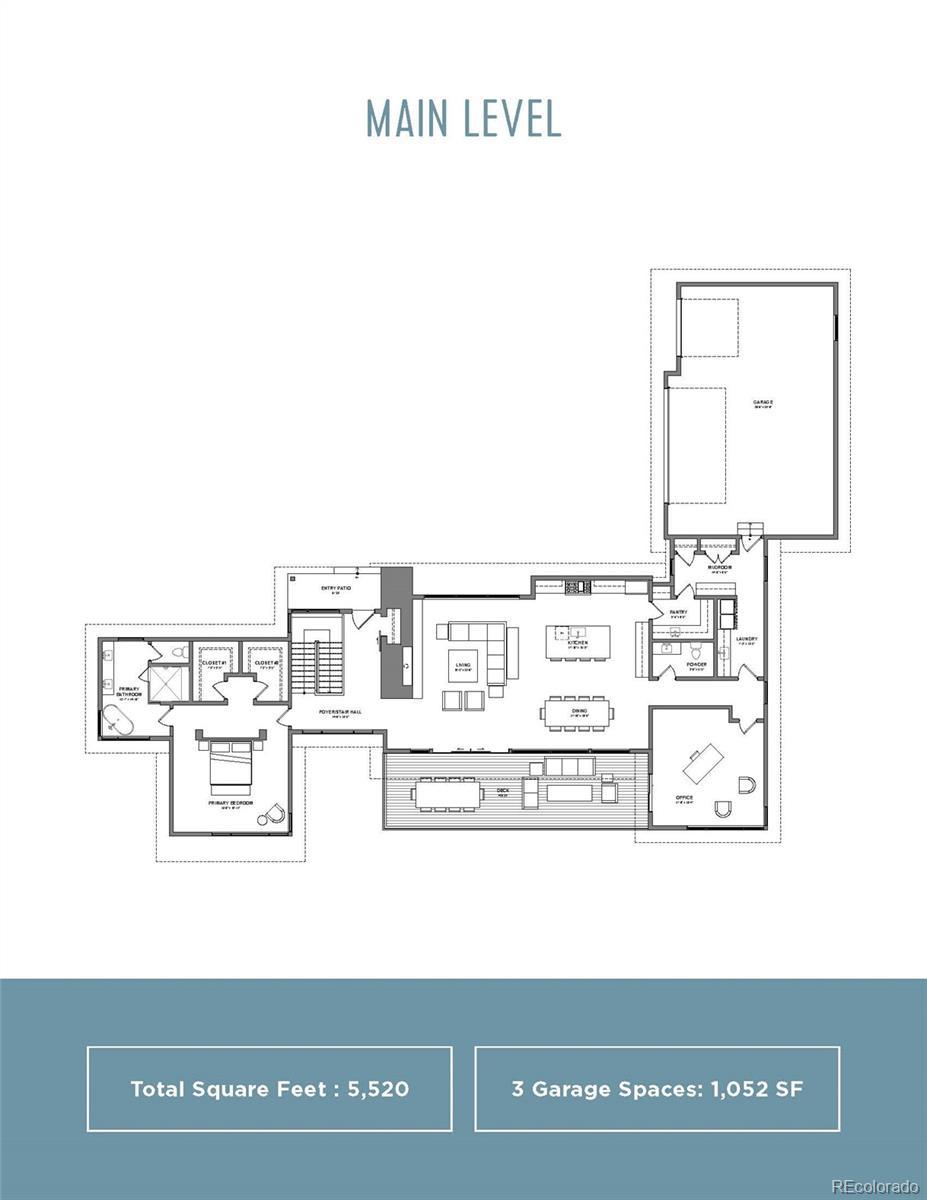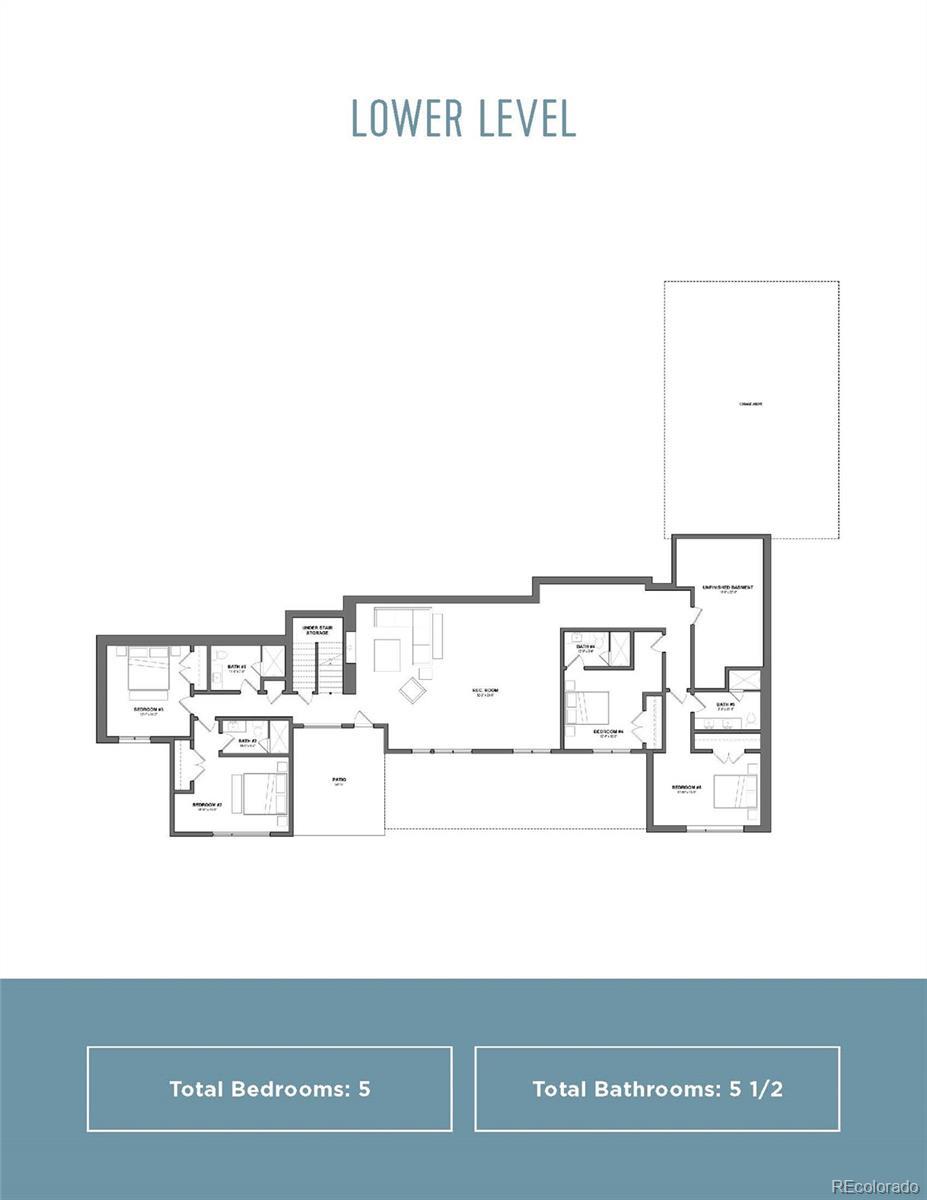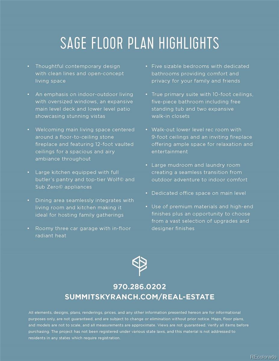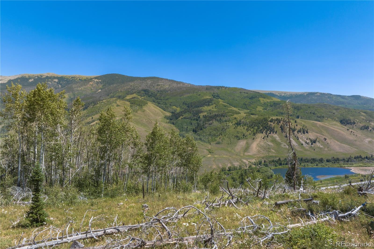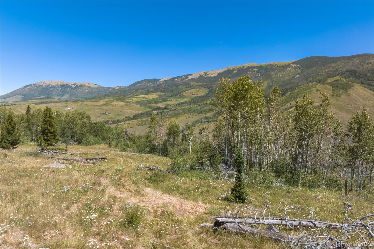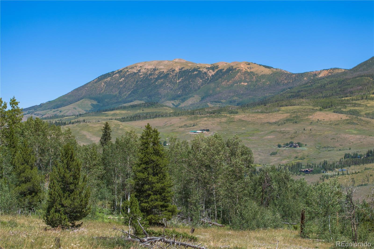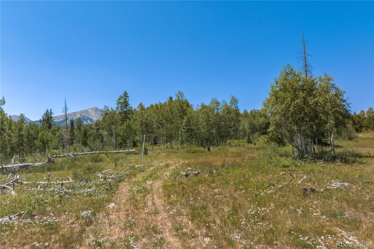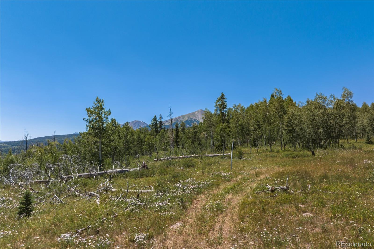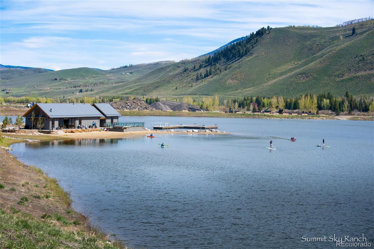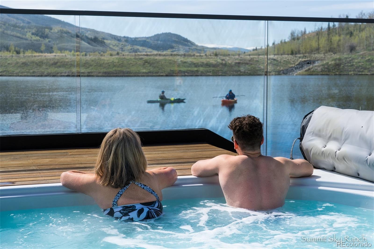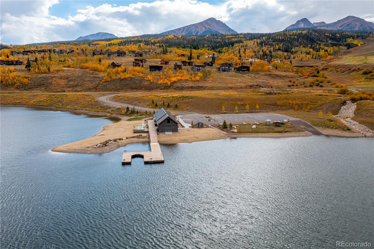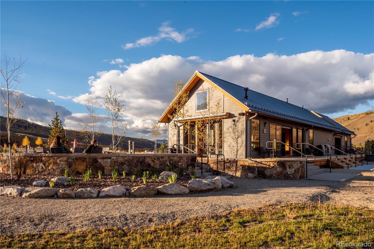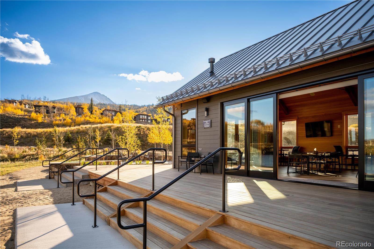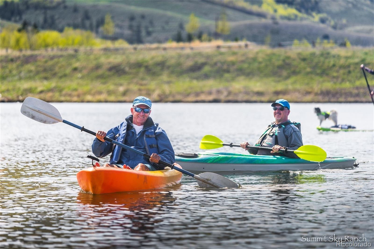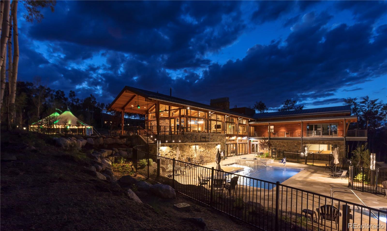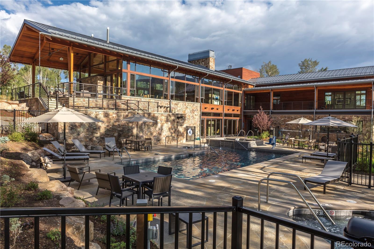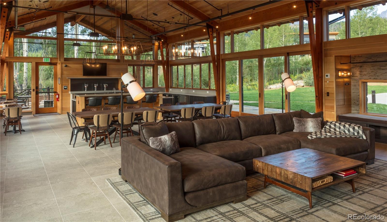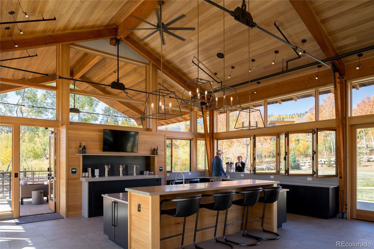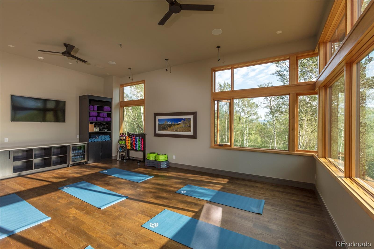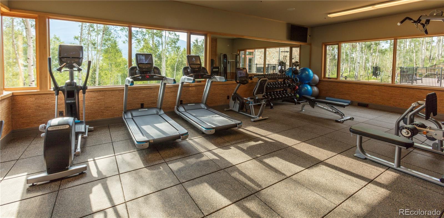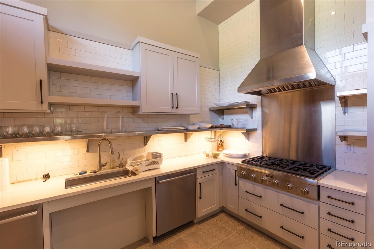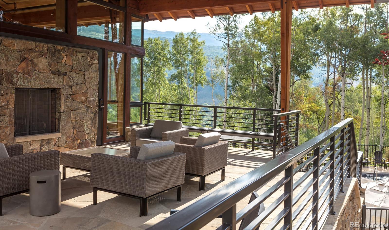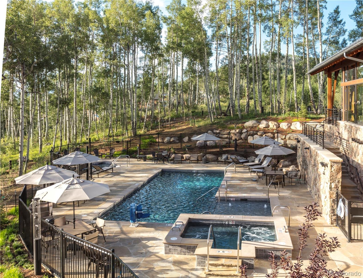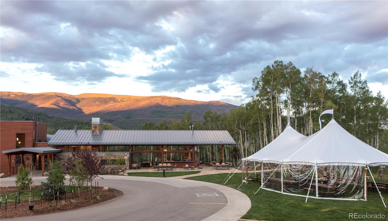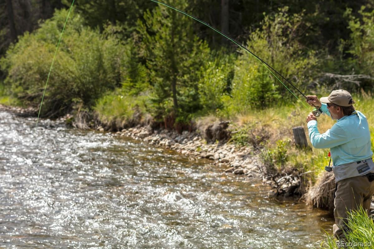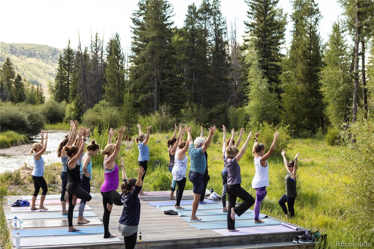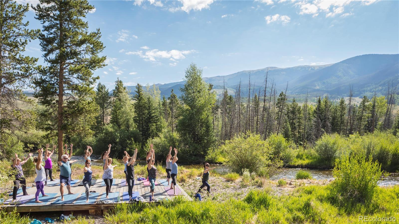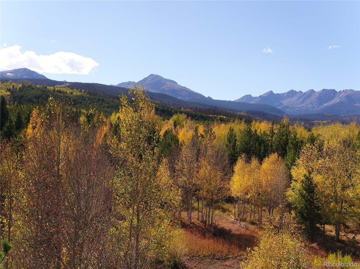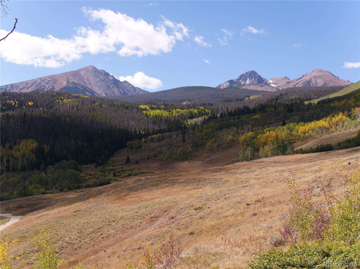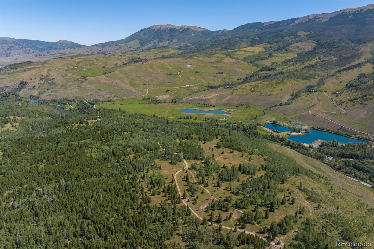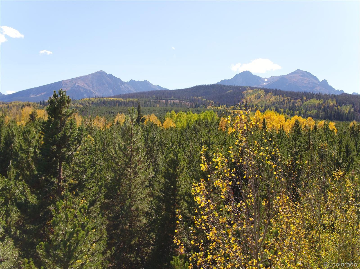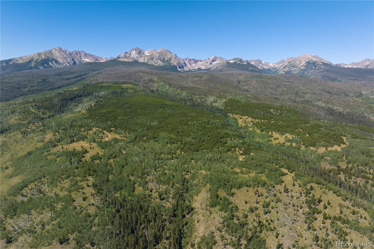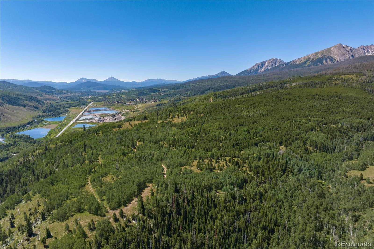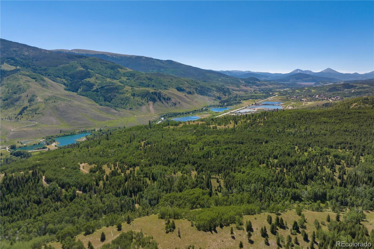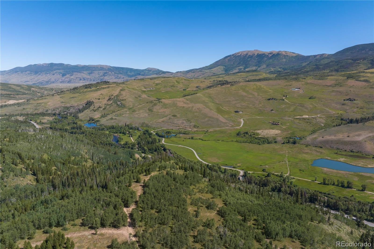Find us on...
Dashboard
- 5 Beds
- 6 Baths
- 5,520 Sqft
- 20 Acres
New Search X
Whetstone Drive 5
The Overlook at Summit Sky Ranch offers a unique lifestyle that provides residents with a sense of privacy from their neighbors while still being fully connected to all the amenities and outdoor adventures offered at Summit Sky Ranch. These homes provide breathtaking views that blend seamlessly with the contemporary design and natural beauty of the mountain surroundings. Lot 5 is a flat and open site with a pleasant number of trees, providing ample privacy while still allowing plenty of sunlight. This homesite offers stunning views of the Gore Range, Lake Everist, Ute Peak, and the Lower Blue River Valley. The Sage floor plan offers ample main-level living space, with a kitchen and living area featuring a wall of windows that opens to an oversized deck, creating a seamless indoor-outdoor feeling. The living area welcomes you with 12' vaulted ceilings, a modern fireplace with floor-to-ceiling stone surrounding, and an expansive hearth. The oversized kitchen is complete with a full butler's pantry and Wolf® and Sub-Zero® appliances. The primary suite on the main level features expansive views, 10' ceilings, a five-piece bathroom with a free-standing tub, and two walk-in closets. On the main level, you also have spacious mud and laundry rooms, a heated three-car garage with the option to add additional garage bays, and a dedicated office space. The walk-out lower-level rec room boasts 9-foot ceilings and an inviting fireplace, offering ample space for relaxation and entertainment. There are also four lower-level guest bedrooms with dedicated bathrooms. Another beautiful feature of this home is the foyer, which showcases a stunning stone accent wall that extends outside, creating a unique indoor-outdoor experience. With windows both at the front and back and a front door made of clear glass, the foyer is filled with natural light. This feature is truly unique and not commonly seen in Summit County! The developer is offering a $50,000 credit to the next two buyers!
Listing Office: COLDWELL BANKER DISTINCTIVE PROPERTIES 
Essential Information
- MLS® #4138444
- Price$5,642,500
- Bedrooms5
- Bathrooms6.00
- Full Baths1
- Half Baths1
- Square Footage5,520
- Acres20.00
- Year Built2026
- TypeResidential
- Sub-TypeSingle Family Residence
- StyleMountain Contemporary
- StatusPending
Community Information
- AddressWhetstone Drive 5
- SubdivisionSummit Sky Ranch
- CitySilverthorne
- CountySummit
- StateCO
- Zip Code80498
Amenities
- Parking Spaces3
- ParkingDry Walled, Heated Garage
- # of Garages3
Amenities
Clubhouse, Fitness Center, Park, Playground, Pond Seasonal, Pool, Spa/Hot Tub, Trail(s)
Interior
- HeatingPropane, Radiant Floor
- CoolingNone
- FireplaceYes
- # of Fireplaces1
- FireplacesGas, Living Room
- StoriesBi-Level
Interior Features
Built-in Features, Ceiling Fan(s), Eat-in Kitchen, Entrance Foyer, Five Piece Bath, High Ceilings, Kitchen Island, Open Floorplan, Pantry, Quartz Counters, Walk-In Closet(s)
Appliances
Dishwasher, Disposal, Microwave, Range, Range Hood, Refrigerator
Exterior
- WindowsDouble Pane Windows
- RoofShingle, Membrane, Metal
- FoundationConcrete Perimeter
Lot Description
Meadow, Mountainous, Secluded
School Information
- DistrictSummit RE-1
- ElementarySilverthorne
- MiddleSummit
- HighSummit
Additional Information
- Date ListedApril 3rd, 2025
Listing Details
COLDWELL BANKER DISTINCTIVE PROPERTIES
 Terms and Conditions: The content relating to real estate for sale in this Web site comes in part from the Internet Data eXchange ("IDX") program of METROLIST, INC., DBA RECOLORADO® Real estate listings held by brokers other than RE/MAX Professionals are marked with the IDX Logo. This information is being provided for the consumers personal, non-commercial use and may not be used for any other purpose. All information subject to change and should be independently verified.
Terms and Conditions: The content relating to real estate for sale in this Web site comes in part from the Internet Data eXchange ("IDX") program of METROLIST, INC., DBA RECOLORADO® Real estate listings held by brokers other than RE/MAX Professionals are marked with the IDX Logo. This information is being provided for the consumers personal, non-commercial use and may not be used for any other purpose. All information subject to change and should be independently verified.
Copyright 2026 METROLIST, INC., DBA RECOLORADO® -- All Rights Reserved 6455 S. Yosemite St., Suite 500 Greenwood Village, CO 80111 USA
Listing information last updated on February 8th, 2026 at 10:33am MST.

