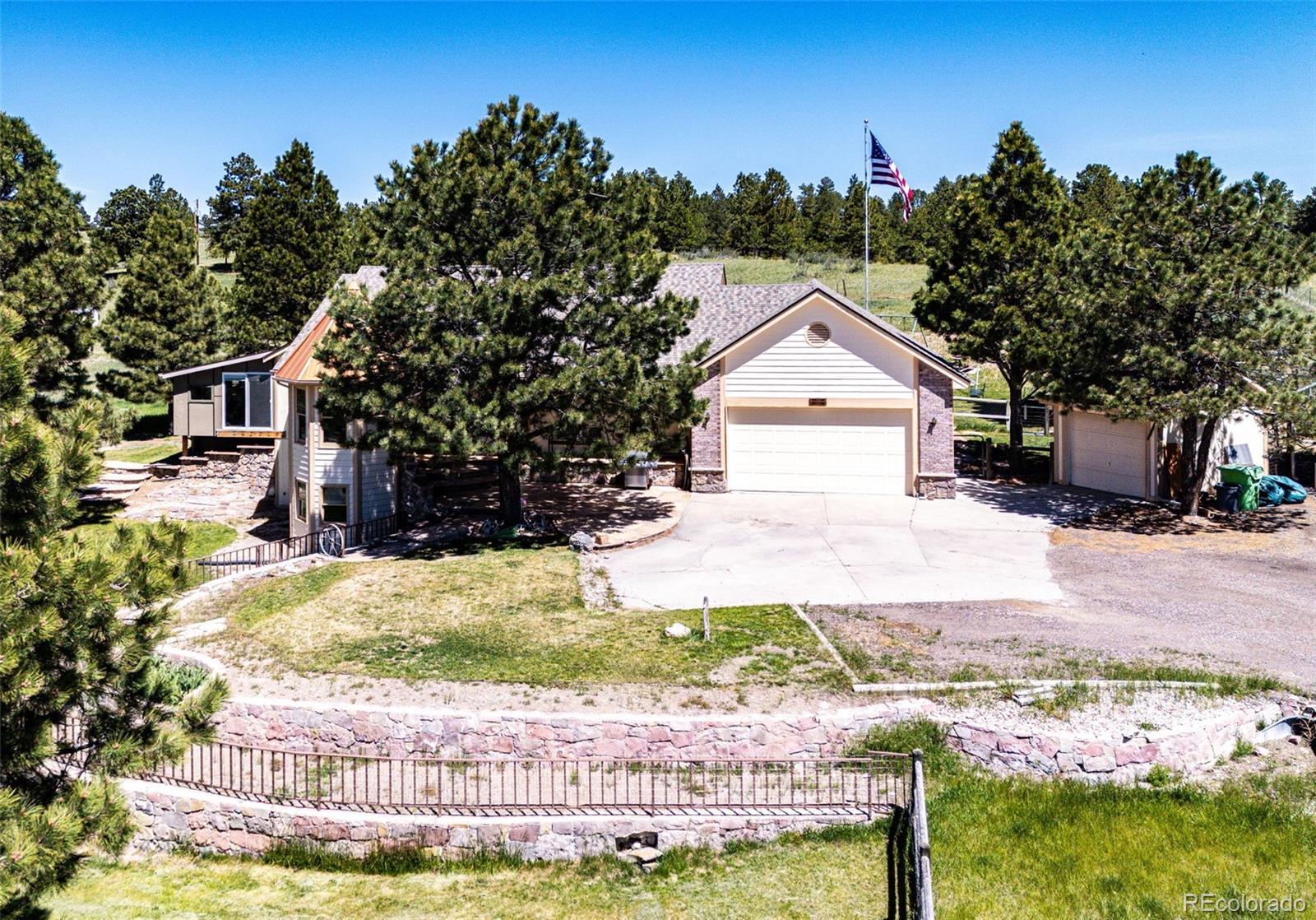Find us on...
Dashboard
- 4 Beds
- 3 Baths
- 3,169 Sqft
- 8½ Acres
New Search X
12933 Wilderness Drive
Nestled among mature pine trees, this lovely custom ranch home offers privacy, space, and flexibility for country living with modern comforts. Featuring a brand-new roof and gutters (2024) and a 4-car attached garage, plus a 10x16 detached garage for extra storage or hobbies on an 8-acre corner lot is just south of Kiowa. Inside, the main level boasts an inviting open floor plan with new (5/25) refinished solid oak hardwood floors in the kitchen, entryway, hallway, and first bedroom. The eat-in kitchen includes Corian countertops, a pantry, stainless steel appliances, a breakfast bar, and a large bay window to enjoy peaceful views of your land. Like to entertain, the enclosed back porch features a built-in swim spa, providing year-round enjoyment and a unique place to host friends or relax after a long day. The walk-out basement offers versatility: a spacious family/recreation room, nook with a bay window, large bedroom with dual closets, and additional areas for a home gym or gaming area. Outside, let's not forget about the massive 70x100 workshop, ideal for equipment, projects, or potentially an indoor riding arena. Horse lovers will appreciate the lean-to shelter, natural grass for grazing, and a well that allows for livestock use. Relax next the beautiful water feature in the back yard. Come make this home your next chapter!
Listing Office: RE/MAX Accord 
Essential Information
- MLS® #4139064
- Price$888,000
- Bedrooms4
- Bathrooms3.00
- Full Baths2
- Square Footage3,169
- Acres8.05
- Year Built1994
- TypeResidential
- Sub-TypeSingle Family Residence
- StyleTraditional
- StatusActive
Community Information
- Address12933 Wilderness Drive
- SubdivisionPine Meadows
- CityKiowa
- CountyElbert
- StateCO
- Zip Code80117
Amenities
- Parking Spaces5
- # of Garages5
- Has PoolYes
- PoolIndoor
Utilities
Electricity Connected, Phone Available, Propane
Parking
Concrete, Unpaved, Dry Walled, Exterior Access Door, Finished Garage, Oversized, Storage, Tandem
Interior
- HeatingForced Air, Propane
- CoolingAttic Fan, None
- FireplaceYes
- # of Fireplaces1
- FireplacesGas, Living Room
- StoriesOne
Interior Features
Breakfast Bar, Built-in Features, Ceiling Fan(s), Corian Counters, Eat-in Kitchen, Entrance Foyer, Five Piece Bath, High Ceilings, Open Floorplan, Primary Suite, Hot Tub, Vaulted Ceiling(s), Walk-In Closet(s)
Appliances
Cooktop, Dishwasher, Disposal, Gas Water Heater, Microwave, Oven, Refrigerator, Self Cleaning Oven, Sump Pump
Exterior
- RoofComposition
- FoundationConcrete Perimeter
Exterior Features
Dog Run, Garden, Gas Valve, Rain Gutters, Spa/Hot Tub, Water Feature
Lot Description
Corner Lot, Landscaped, Level, Many Trees, Meadow, Rolling Slope, Sprinklers In Front, Sprinklers In Rear, Suitable For Grazing
Windows
Bay Window(s), Double Pane Windows, Egress Windows, Skylight(s), Window Coverings
School Information
- DistrictKiowa C-2
- ElementaryKiowa
- MiddleKiowa
- HighKiowa
Additional Information
- Date ListedMay 17th, 2025
- ZoningRA-1
Listing Details
 RE/MAX Accord
RE/MAX Accord
 Terms and Conditions: The content relating to real estate for sale in this Web site comes in part from the Internet Data eXchange ("IDX") program of METROLIST, INC., DBA RECOLORADO® Real estate listings held by brokers other than RE/MAX Professionals are marked with the IDX Logo. This information is being provided for the consumers personal, non-commercial use and may not be used for any other purpose. All information subject to change and should be independently verified.
Terms and Conditions: The content relating to real estate for sale in this Web site comes in part from the Internet Data eXchange ("IDX") program of METROLIST, INC., DBA RECOLORADO® Real estate listings held by brokers other than RE/MAX Professionals are marked with the IDX Logo. This information is being provided for the consumers personal, non-commercial use and may not be used for any other purpose. All information subject to change and should be independently verified.
Copyright 2025 METROLIST, INC., DBA RECOLORADO® -- All Rights Reserved 6455 S. Yosemite St., Suite 500 Greenwood Village, CO 80111 USA
Listing information last updated on May 27th, 2025 at 12:33pm MDT.


















































