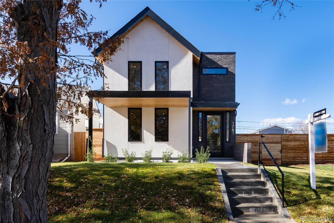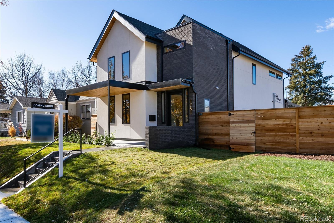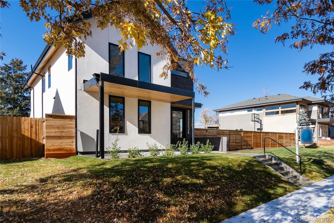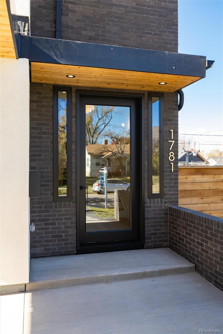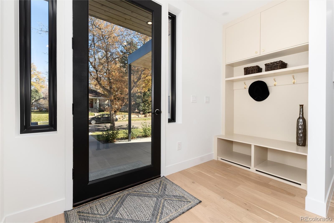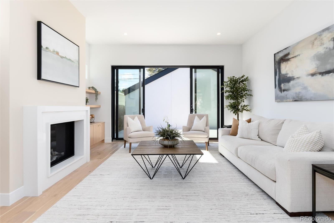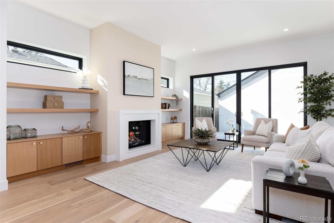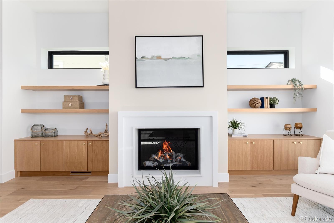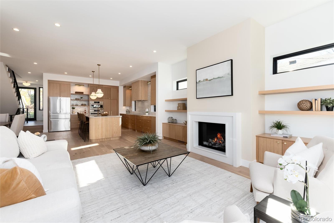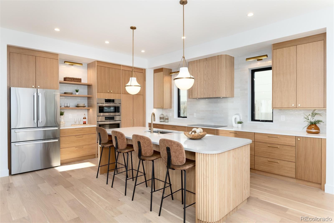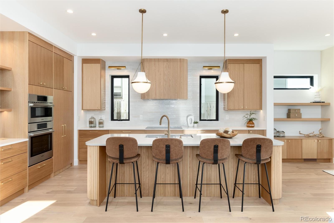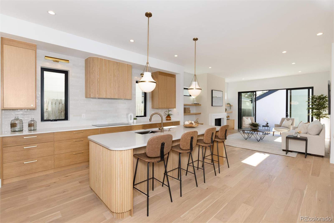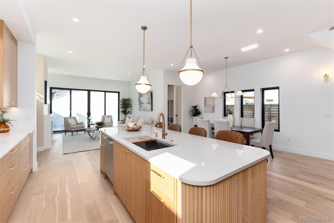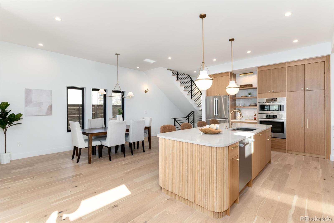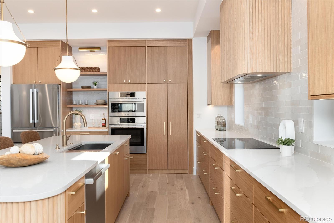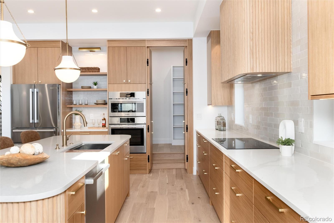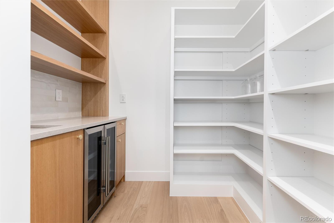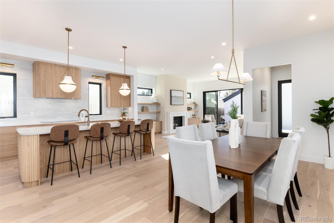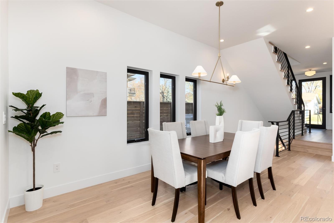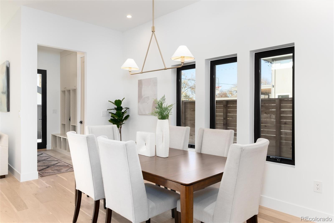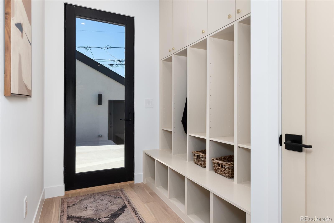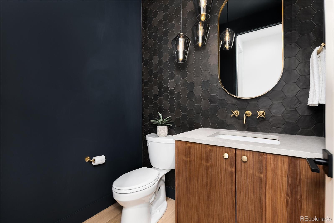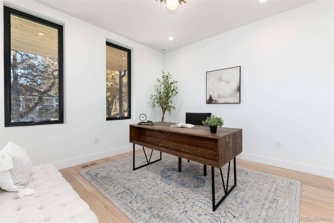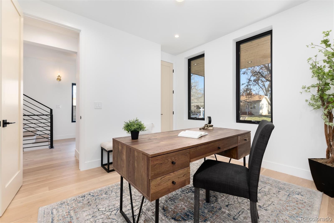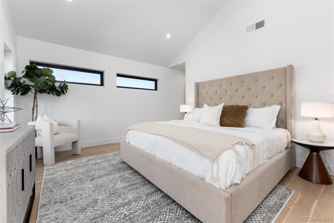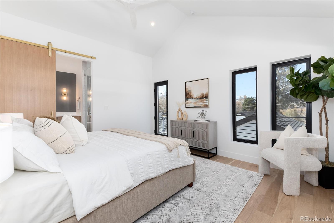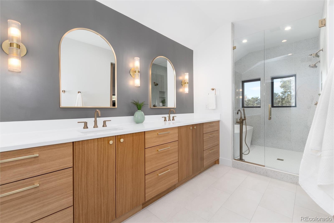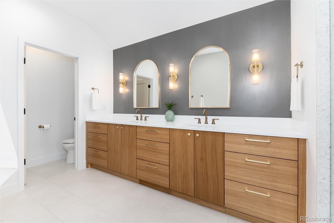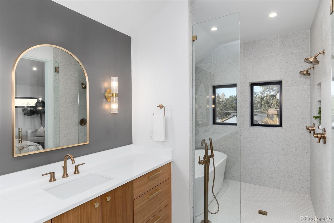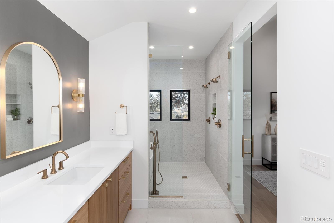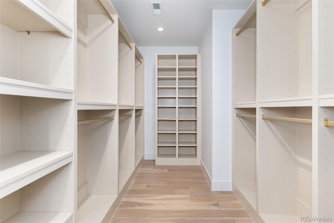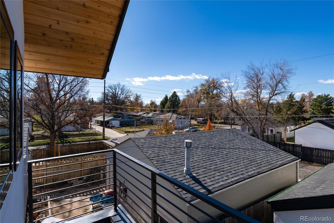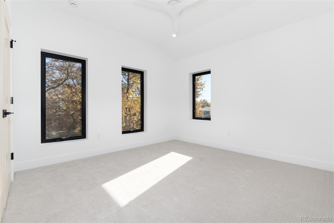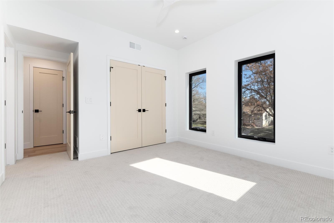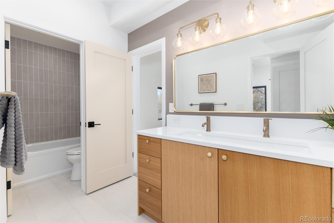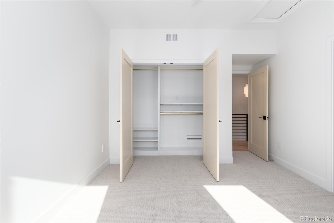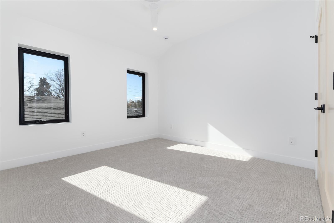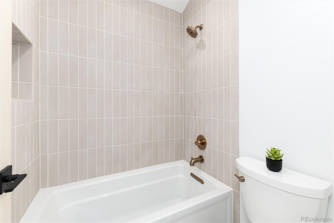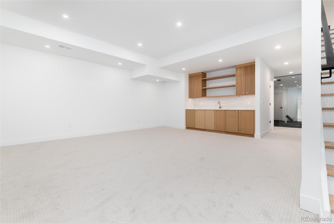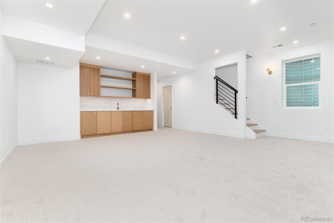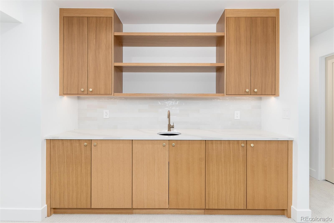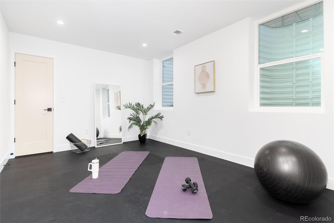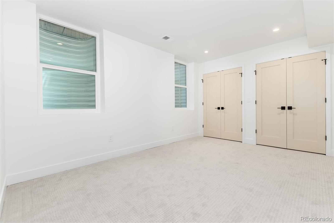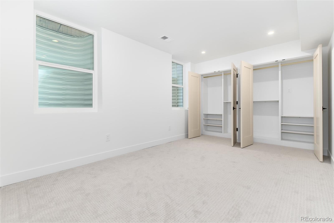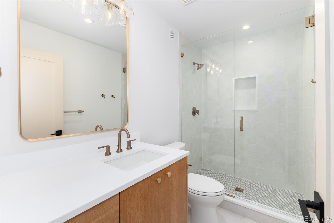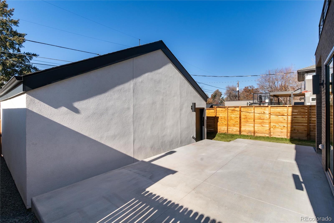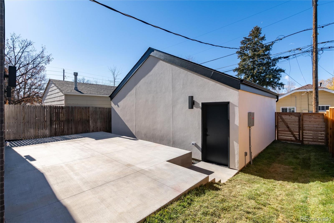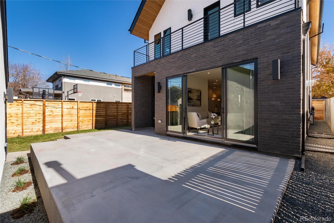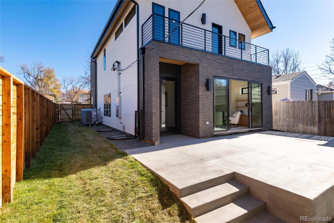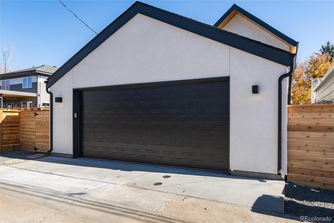Find us on...
Dashboard
- 6 Beds
- 4 Baths
- 3,545 Sqft
- .1 Acres
New Search X
1781 S Marion Street
Welcome to 1781 S Marion Street, an elevated urban sanctuary in the heart of Denver’s coveted Platt Park neighborhood. Thoughtfully designed and newly built in 2025, this modern residence blends sophisticated style with effortless livability. The home features 6 bedrooms and 4 bathrooms across 3,600+ square feet with 10' ceilings throughout main level and 9' ceilings in the basement. Enjoy the natural light pouring in through large windows, wide-plank white oak hardwood floors, custom cabinetry, soaring vaulted ceilings, and designer finishes throughout. The chef-inspired kitchen is the heart of the home, featuring premium Bosch appliances, a large island, and a hidden walk-in butler’s pantry with a second sink and bar area. The open-concept living and dining areas flow seamlessly to an inviting backyard and patio space, perfect for entertaining or quiet evenings outdoors. A rear mudroom with built-in cabinetry is conveniently located upon exit to the patio and oversized 2-car detached garage. The main floor is complete with a powder room, built in front mudroom area, and a light-filled office/bedroom. Upstairs, the primary suite impresses with a vaulted ceiling, private balcony, spa-style 5 piece bath w/ wet-room, and a spacious custom walk-in closet that is completely modular. Two additional bedrooms, both with custom closets share a Jack-and-Jill bathroom, and a thoughtfully designed laundry room completes the upper level. The finished basement expands your living space with a generous lounge area and wet bar, a 3/4 bathroom, plus two additional bedrooms ideal for guests, a home gym, a playroom or office. With a detached oversized 2-car garage, spacious patio, walkability to Wash Park and South Pearl Street’s shopping, dining, and entertainment, along with access to light rail, this home offers the ultimate blend of modern luxury and urban convenience. 1 year builder warranty included.
Listing Office: Madison & Company Properties 
Essential Information
- MLS® #4142447
- Price$1,895,000
- Bedrooms6
- Bathrooms4.00
- Full Baths2
- Half Baths1
- Square Footage3,545
- Acres0.10
- Year Built2025
- TypeResidential
- Sub-TypeSingle Family Residence
- StyleUrban Contemporary
- StatusPending
Community Information
- Address1781 S Marion Street
- SubdivisionPlatt Park
- CityDenver
- CountyDenver
- StateCO
- Zip Code80210
Amenities
- Parking Spaces2
- # of Garages2
Interior
- HeatingForced Air
- CoolingCentral Air
- FireplaceYes
- # of Fireplaces1
- FireplacesGas, Great Room
- StoriesTwo
Interior Features
Built-in Features, Eat-in Kitchen, Five Piece Bath, High Ceilings, Jack & Jill Bathroom, Kitchen Island, Open Floorplan, Pantry, Primary Suite, Radon Mitigation System, Smoke Free, Stone Counters, Vaulted Ceiling(s), Walk-In Closet(s), Wet Bar
Appliances
Bar Fridge, Dishwasher, Disposal, Microwave, Oven, Refrigerator, Self Cleaning Oven
Exterior
- RoofComposition
- FoundationSlab
Exterior Features
Balcony, Dog Run, Lighting, Private Yard
Lot Description
Landscaped, Level, Sprinklers In Front, Sprinklers In Rear
Windows
Double Pane Windows, Egress Windows
School Information
- DistrictDenver 1
- ElementaryAsbury
- MiddleGrant
- HighSouth
Additional Information
- Date ListedNovember 11th, 2025
- ZoningU-SU-C
Listing Details
 Madison & Company Properties
Madison & Company Properties
 Terms and Conditions: The content relating to real estate for sale in this Web site comes in part from the Internet Data eXchange ("IDX") program of METROLIST, INC., DBA RECOLORADO® Real estate listings held by brokers other than RE/MAX Professionals are marked with the IDX Logo. This information is being provided for the consumers personal, non-commercial use and may not be used for any other purpose. All information subject to change and should be independently verified.
Terms and Conditions: The content relating to real estate for sale in this Web site comes in part from the Internet Data eXchange ("IDX") program of METROLIST, INC., DBA RECOLORADO® Real estate listings held by brokers other than RE/MAX Professionals are marked with the IDX Logo. This information is being provided for the consumers personal, non-commercial use and may not be used for any other purpose. All information subject to change and should be independently verified.
Copyright 2025 METROLIST, INC., DBA RECOLORADO® -- All Rights Reserved 6455 S. Yosemite St., Suite 500 Greenwood Village, CO 80111 USA
Listing information last updated on December 30th, 2025 at 11:19pm MST.

