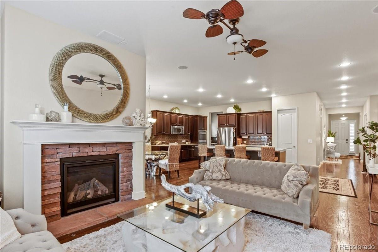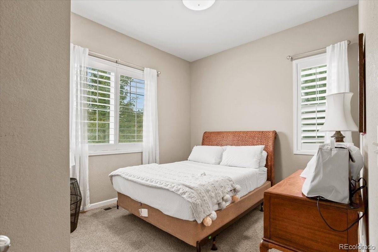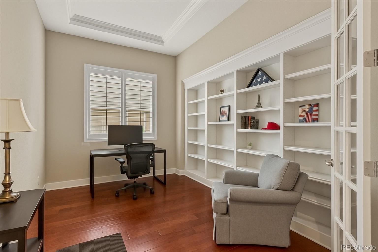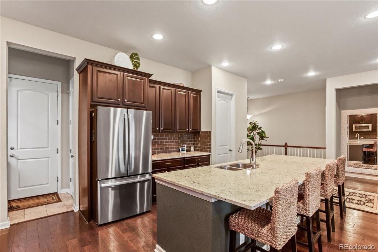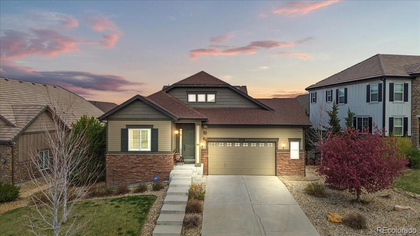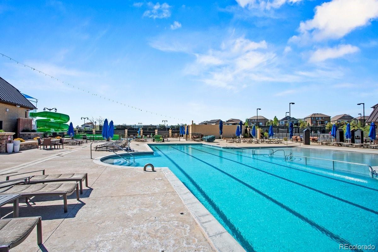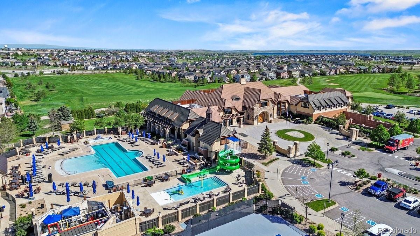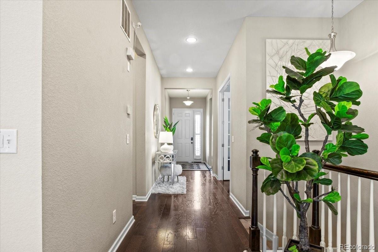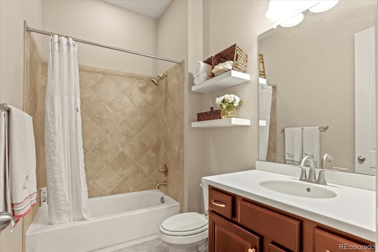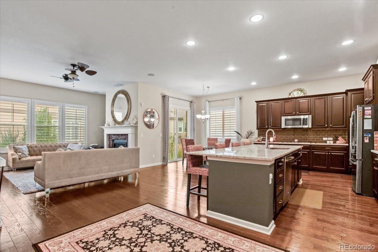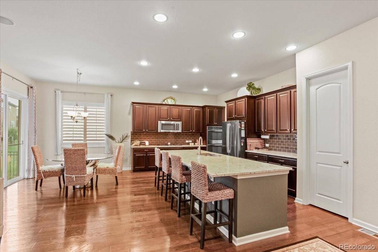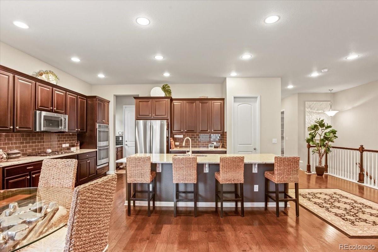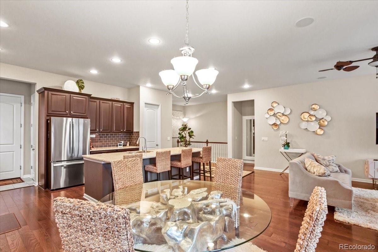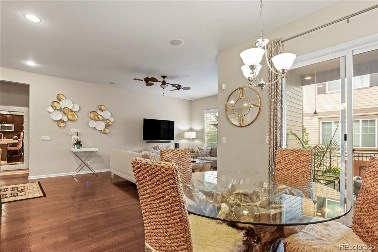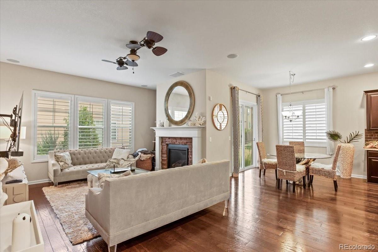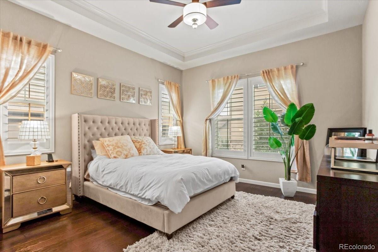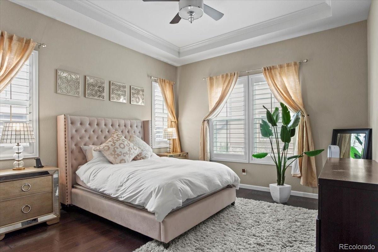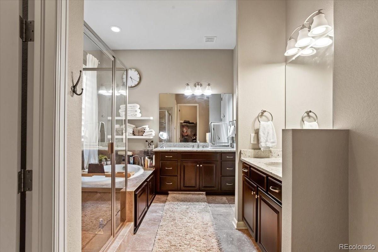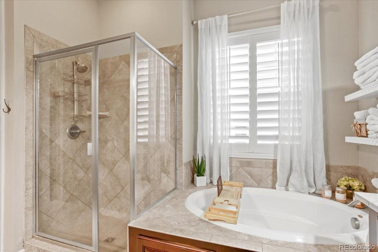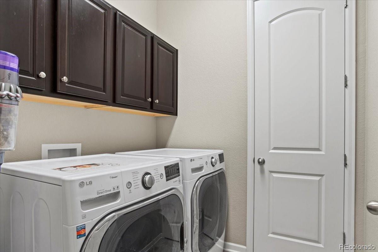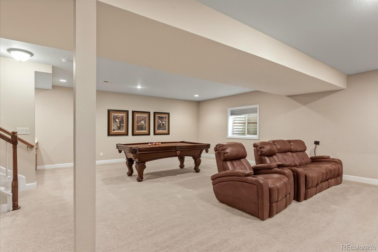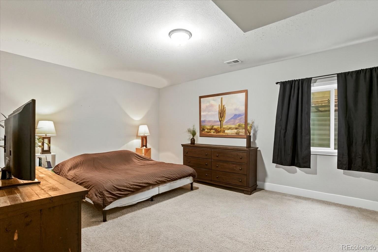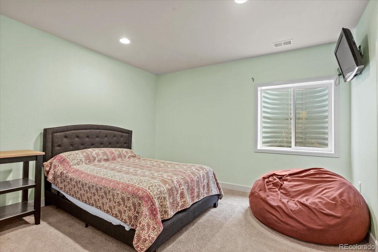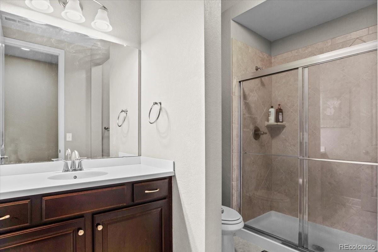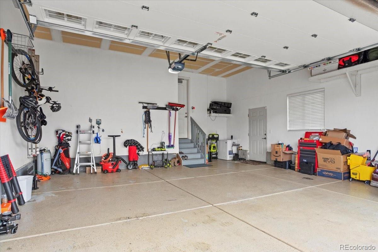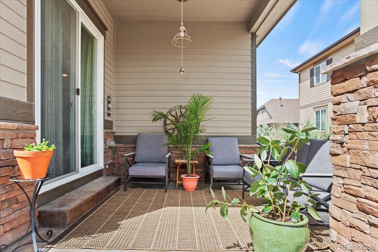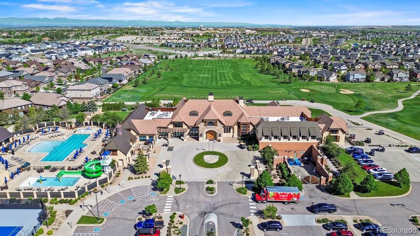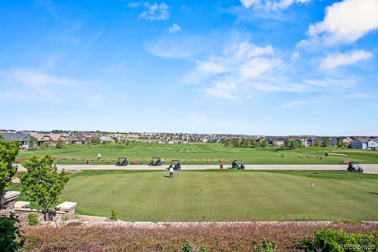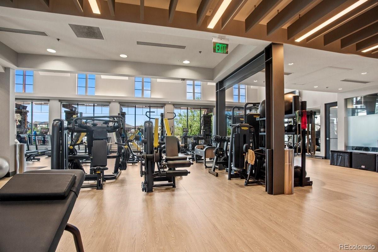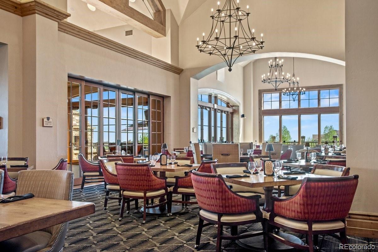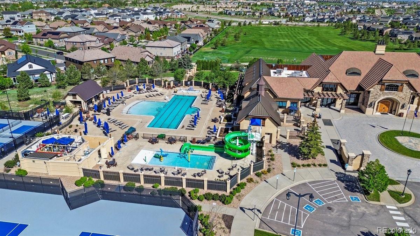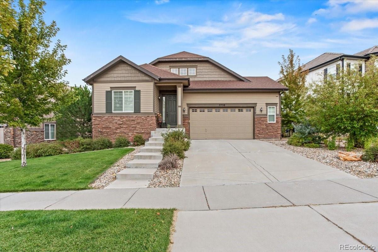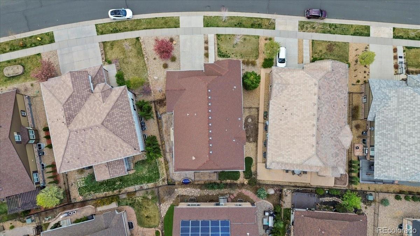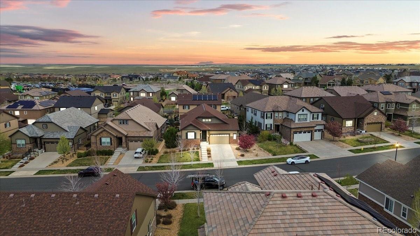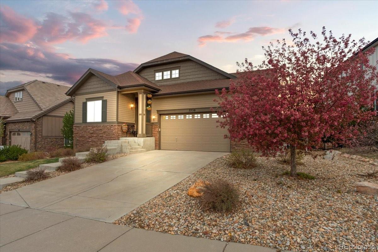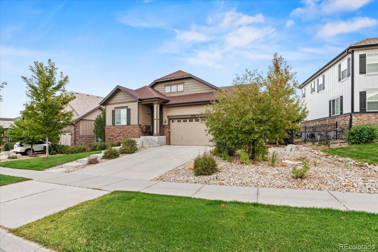Find us on...
Dashboard
- 4 Beds
- 3 Baths
- 3,348 Sqft
- .16 Acres
New Search X
7790 S Queensburg Way
Celebrate the Holidays in Style at Blackstone Country Club Welcome to 7790 S Queensburg Way, where luxury living meets effortless comfort, the perfect setting to create lasting holiday memories. Nestled in the heart of Blackstone Country Club, this elegant ranch style home blends timeless sophistication with modern convenience, offering the ideal backdrop for festive gatherings and cozy winter nights. Step inside to soaring ceilings, sunlit spaces, and an open concept layout designed for both everyday living and effortless entertaining. The chef’s kitchen is ready for holiday feasts, featuring granite countertops, stainless steel appliances, an oversized island, and a walk in pantry, all overlooking the inviting great room with its cozy gas fireplace and built in surround sound. Host family and friends in comfort, from the warm, inviting dining area to the finished basement with a full wet bar and spacious recreation room, perfect for movie marathons and game nights. With five bedrooms, including a luxurious main floor primary suite featuring a spa inspired bath and custom walk in closet, there’s room for everyone to relax and unwind. Step outside to your covered patio and beautifully landscaped yard, where twinkling lights and crisp Colorado evenings make the perfect backdrop for holiday gatherings or a peaceful night under the stars. Located within the award winning Cherry Creek School District and just moments from golf, dining, and all of Blackstone Country Club’s premier amenities, this home offers the best of luxury and lifestyle. Make this holiday season unforgettable, and every season beyond, at 7790 S Queensburg Way. Schedule your private tour today.
Listing Office: Showcase Real Estate LLC 
Essential Information
- MLS® #4145968
- Price$725,000
- Bedrooms4
- Bathrooms3.00
- Full Baths2
- Square Footage3,348
- Acres0.16
- Year Built2015
- TypeResidential
- Sub-TypeSingle Family Residence
- StyleTraditional
- StatusActive
Community Information
- Address7790 S Queensburg Way
- SubdivisionBlackstone Country Club
- CityAurora
- CountyArapahoe
- StateCO
- Zip Code80016
Amenities
- Parking Spaces2
- # of Garages2
Amenities
Clubhouse, Fitness Center, Pool, Spa/Hot Tub, Tennis Court(s)
Interior
- HeatingForced Air
- CoolingCentral Air
- FireplaceYes
- # of Fireplaces1
- FireplacesGas Log, Great Room
- StoriesOne
Interior Features
Built-in Features, Ceiling Fan(s), Five Piece Bath, Granite Counters, High Ceilings, High Speed Internet, Kitchen Island, Open Floorplan, Pantry, Primary Suite, Radon Mitigation System, Smoke Free, Stone Counters, Walk-In Closet(s), Wet Bar
Appliances
Convection Oven, Cooktop, Dishwasher, Disposal, Double Oven, Dryer, Gas Water Heater, Humidifier, Microwave, Refrigerator, Sump Pump, Washer
Exterior
- Exterior FeaturesGas Valve
- WindowsDouble Pane Windows
- RoofShingle
- FoundationConcrete Perimeter
School Information
- DistrictCherry Creek 5
- ElementaryAltitude
- MiddleFox Ridge
- HighCherokee Trail
Additional Information
- Date ListedMay 8th, 2025
Listing Details
 Showcase Real Estate LLC
Showcase Real Estate LLC
 Terms and Conditions: The content relating to real estate for sale in this Web site comes in part from the Internet Data eXchange ("IDX") program of METROLIST, INC., DBA RECOLORADO® Real estate listings held by brokers other than RE/MAX Professionals are marked with the IDX Logo. This information is being provided for the consumers personal, non-commercial use and may not be used for any other purpose. All information subject to change and should be independently verified.
Terms and Conditions: The content relating to real estate for sale in this Web site comes in part from the Internet Data eXchange ("IDX") program of METROLIST, INC., DBA RECOLORADO® Real estate listings held by brokers other than RE/MAX Professionals are marked with the IDX Logo. This information is being provided for the consumers personal, non-commercial use and may not be used for any other purpose. All information subject to change and should be independently verified.
Copyright 2025 METROLIST, INC., DBA RECOLORADO® -- All Rights Reserved 6455 S. Yosemite St., Suite 500 Greenwood Village, CO 80111 USA
Listing information last updated on December 16th, 2025 at 10:18am MST.

