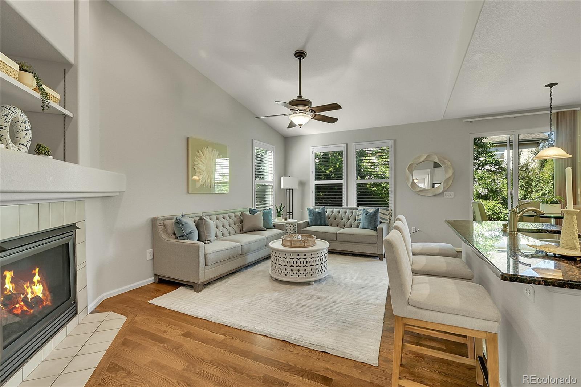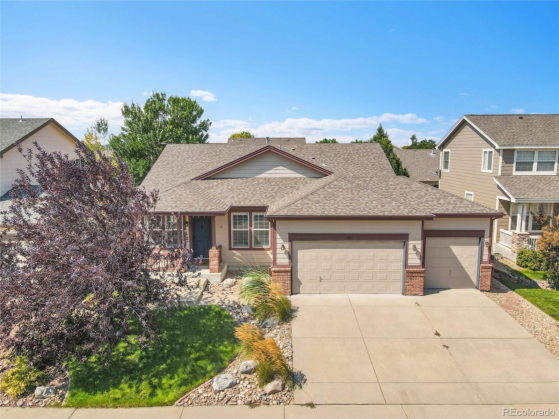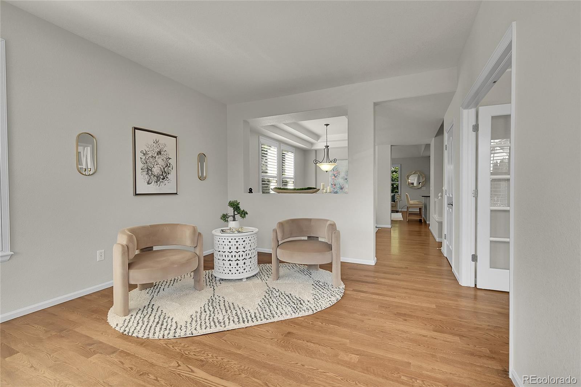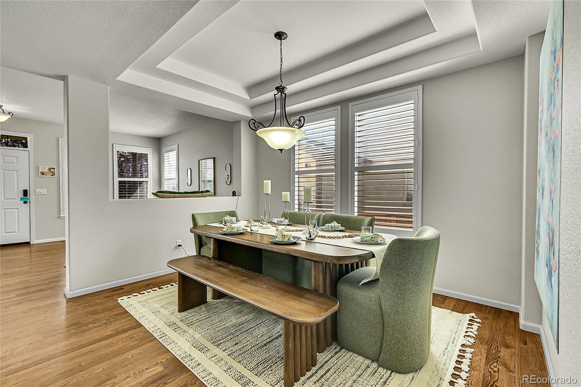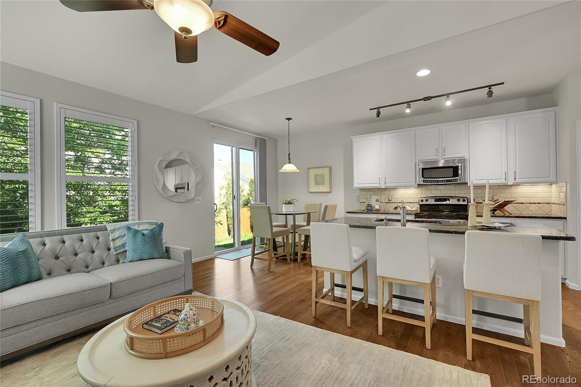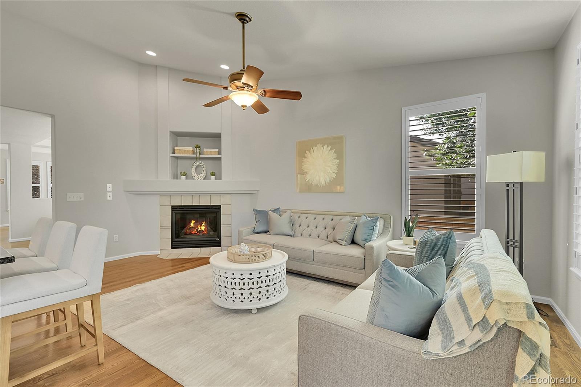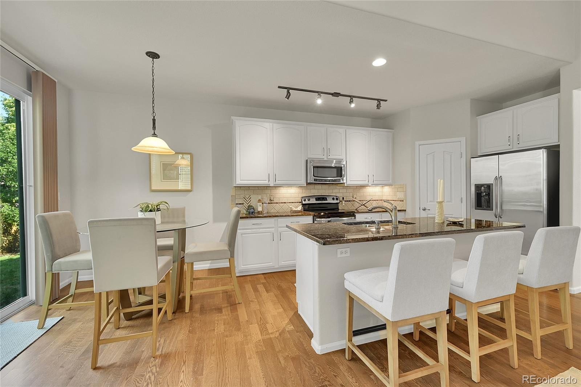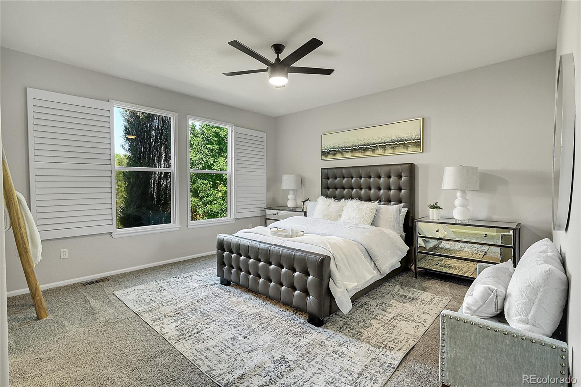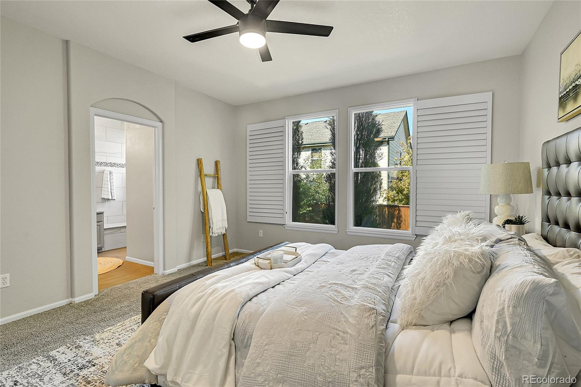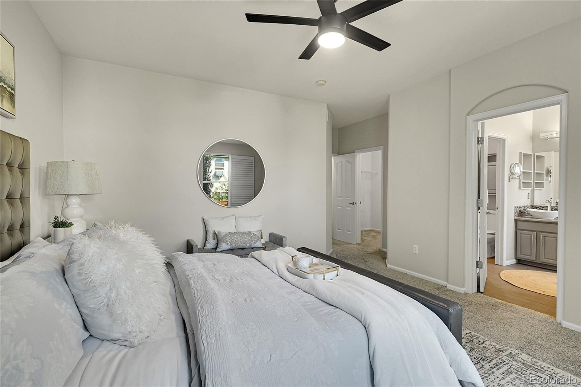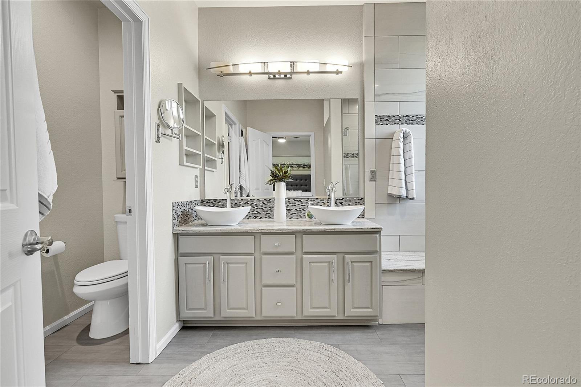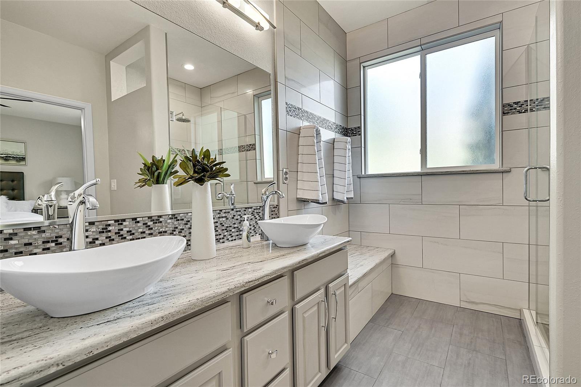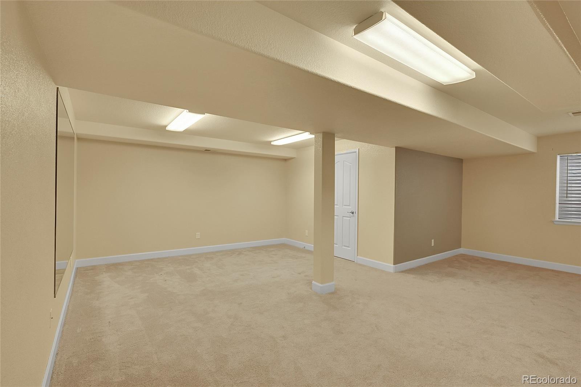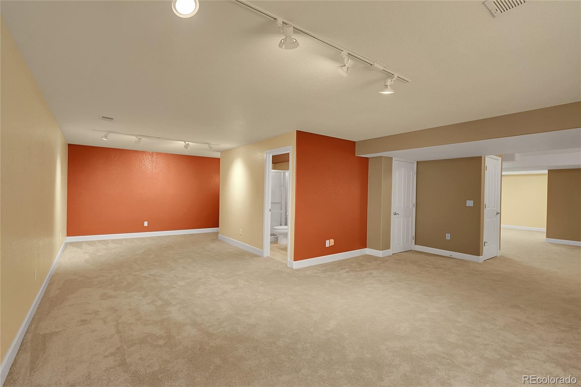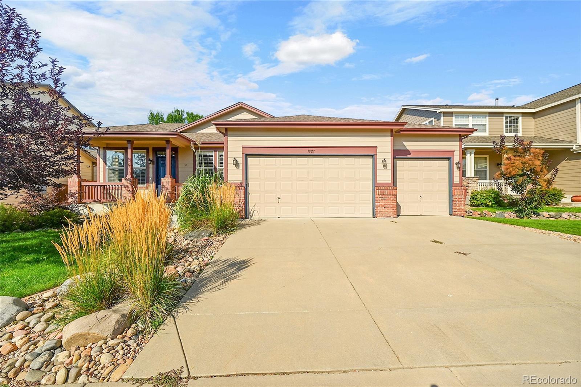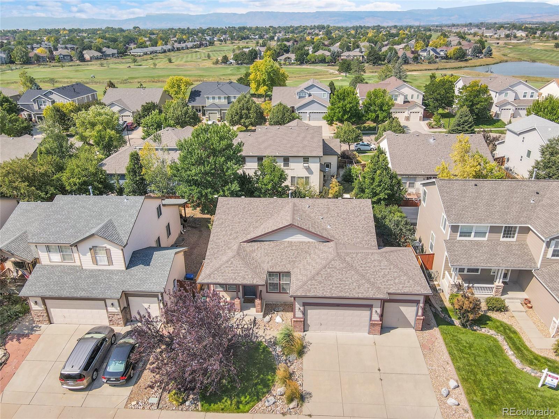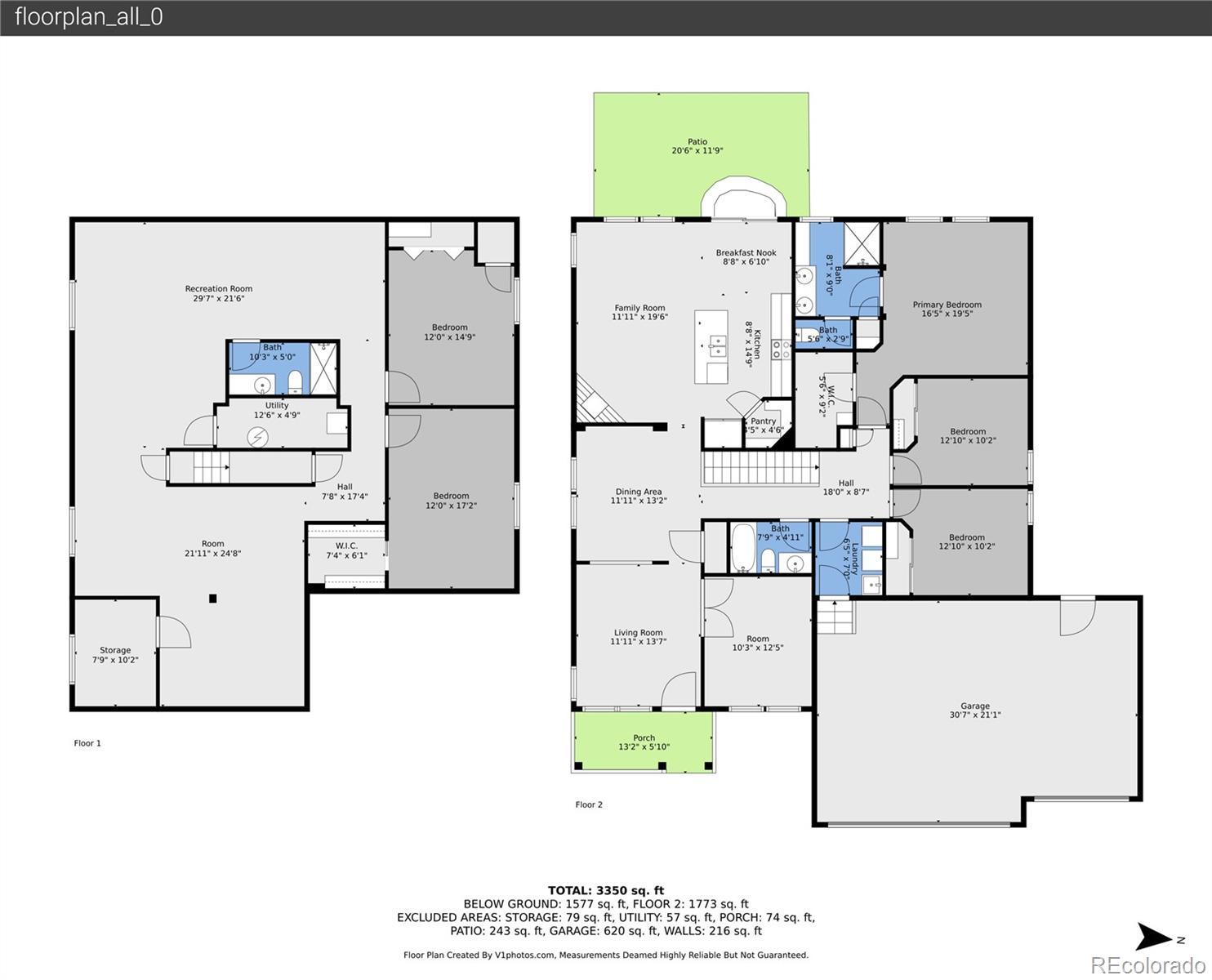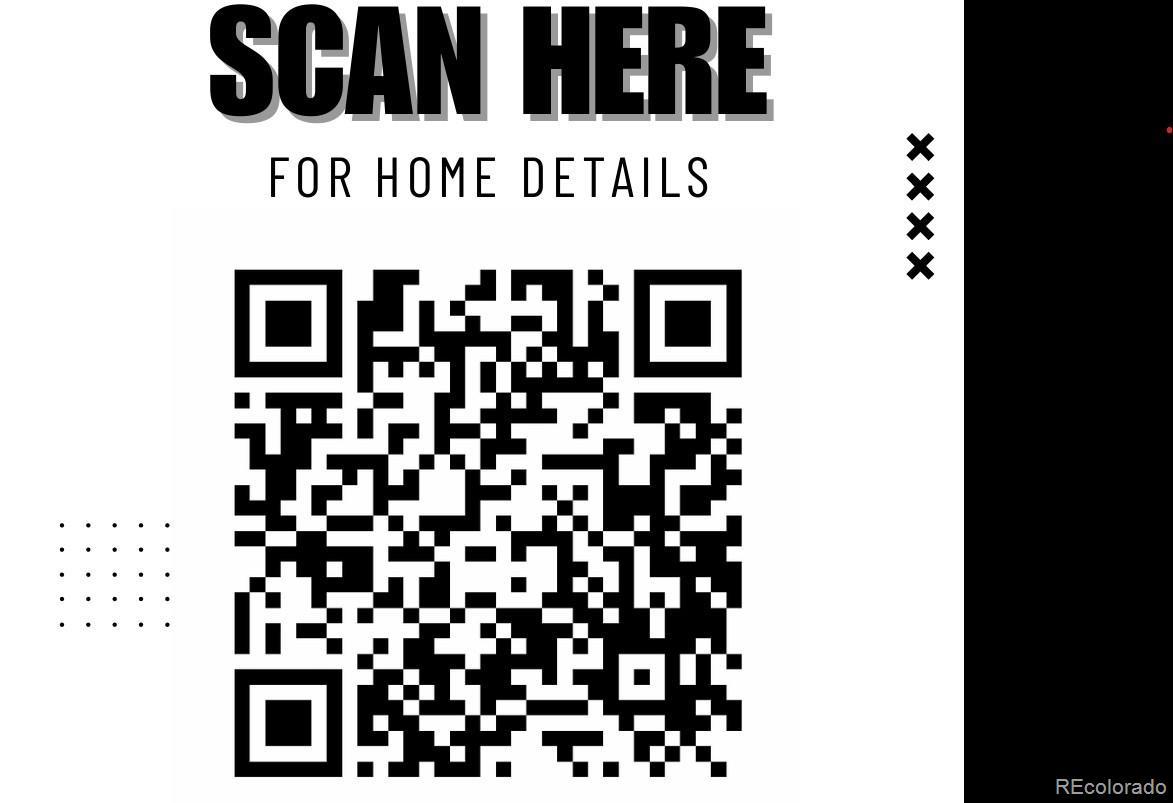Find us on...
Dashboard
- 5 Beds
- 3 Baths
- 3,762 Sqft
- .15 Acres
New Search X
1927 Rannoch Drive
Tucked into Longmont’s Spring Valley Golf Estates, this home has an easygoing charm that’s hard to ignore. The kitchen is bright and modern with granite counters and stainless steel finishes—perfect for everything from lazy weekend breakfasts to hosting your next dinner party. Sun-drenched living spaces flow effortlessly into a cozy primary suite, complete with a spa-inspired bath that’s made for unwinding. Every detail feels intentional, comfortable, and just a little elevated. And when you’re ready to explore, Ute Creek Golf Course is just minutes away for a quick round or a sunset stroll. Want bigger adventure? Estes Park and Rocky Mountain National Park are only about 45 minutes away—ideal for spontaneous hikes, mountain views, and weekend getaways. Closer to home, Longmont offers breweries, local eats, boutique shopping, and lake days at Union Reservoir. This isn’t just a house—it’s your next chapter. Come see why this home (and this location) might be exactly what you’ve been waiting for. Book your private tour today! Check out a video at https://v1tours.com/listing/59617/
Listing Office: Keller Williams Foothills Realty 
Essential Information
- MLS® #4147685
- Price$660,000
- Bedrooms5
- Bathrooms3.00
- Full Baths1
- Square Footage3,762
- Acres0.15
- Year Built2002
- TypeResidential
- Sub-TypeSingle Family Residence
- StyleContemporary
- StatusPending
Community Information
- Address1927 Rannoch Drive
- SubdivisionSpring Valley
- CityLongmont
- CountyBoulder
- StateCO
- Zip Code80504
Amenities
- AmenitiesPlayground, Trail(s)
- Parking Spaces3
- # of Garages3
- ViewCity
Utilities
Electricity Connected, Internet Access (Wired), Natural Gas Connected, Phone Available
Parking
220 Volts, Concrete, Exterior Access Door, Lighted, Storage
Interior
- HeatingForced Air
- CoolingCentral Air
- FireplaceYes
- # of Fireplaces1
- FireplacesGas Log, Living Room
- StoriesOne
Interior Features
Breakfast Bar, Ceiling Fan(s), Eat-in Kitchen, Entrance Foyer, Granite Counters, High Speed Internet, Kitchen Island, Pantry, Primary Suite, Quartz Counters, Radon Mitigation System, Smart Light(s), Walk-In Closet(s)
Appliances
Cooktop, Dishwasher, Dryer, Gas Water Heater, Microwave, Oven, Range, Refrigerator, Sump Pump, Washer
Exterior
- Exterior FeaturesPrivate Yard, Rain Gutters
- RoofComposition
- FoundationSlab
Lot Description
Landscaped, Level, Master Planned, Near Public Transit, Sprinklers In Front, Sprinklers In Rear
Windows
Double Pane Windows, Window Coverings
School Information
- DistrictSt. Vrain Valley RE-1J
- ElementaryFall River
- MiddleTrail Ridge
- HighSkyline
Additional Information
- Date ListedSeptember 4th, 2025
- ZoningXLG
Listing Details
Keller Williams Foothills Realty
 Terms and Conditions: The content relating to real estate for sale in this Web site comes in part from the Internet Data eXchange ("IDX") program of METROLIST, INC., DBA RECOLORADO® Real estate listings held by brokers other than RE/MAX Professionals are marked with the IDX Logo. This information is being provided for the consumers personal, non-commercial use and may not be used for any other purpose. All information subject to change and should be independently verified.
Terms and Conditions: The content relating to real estate for sale in this Web site comes in part from the Internet Data eXchange ("IDX") program of METROLIST, INC., DBA RECOLORADO® Real estate listings held by brokers other than RE/MAX Professionals are marked with the IDX Logo. This information is being provided for the consumers personal, non-commercial use and may not be used for any other purpose. All information subject to change and should be independently verified.
Copyright 2026 METROLIST, INC., DBA RECOLORADO® -- All Rights Reserved 6455 S. Yosemite St., Suite 500 Greenwood Village, CO 80111 USA
Listing information last updated on February 4th, 2026 at 7:03am MST.

