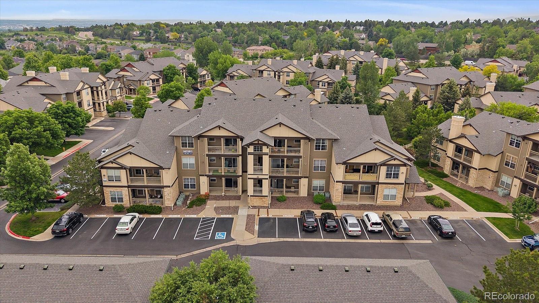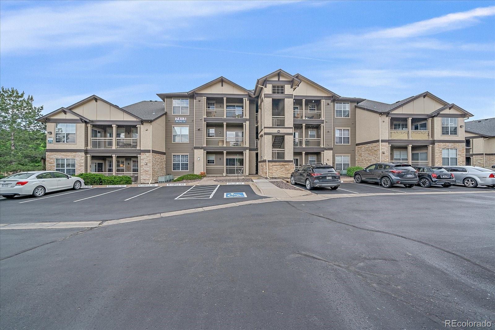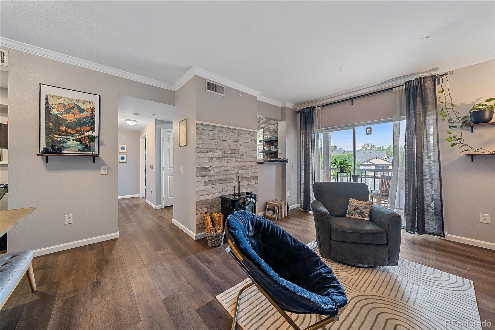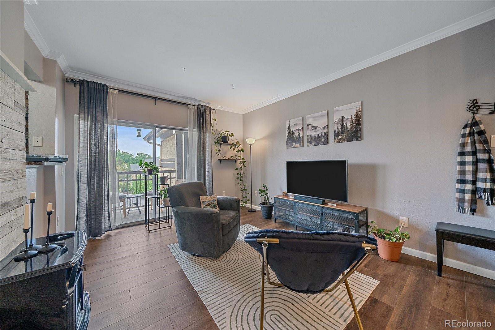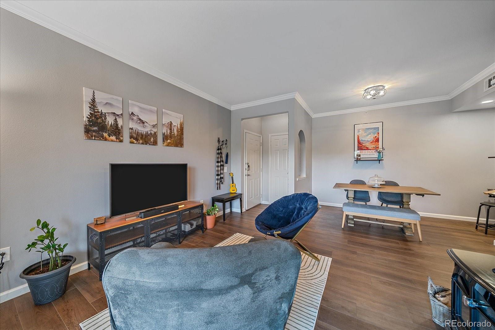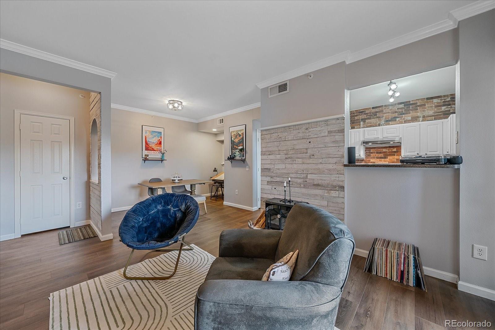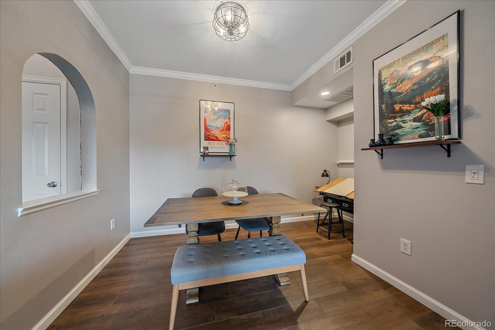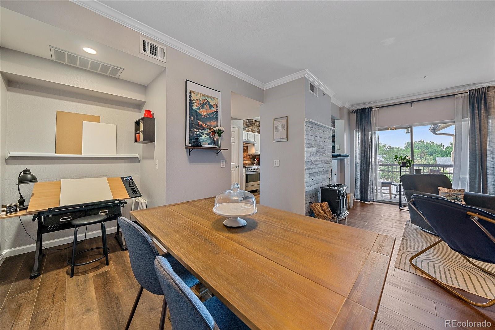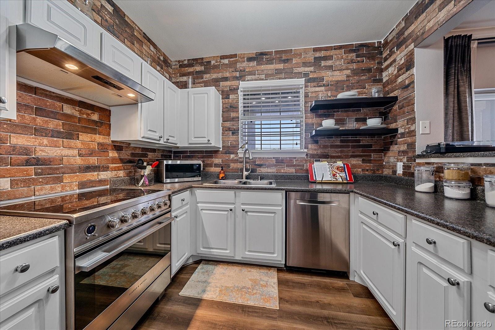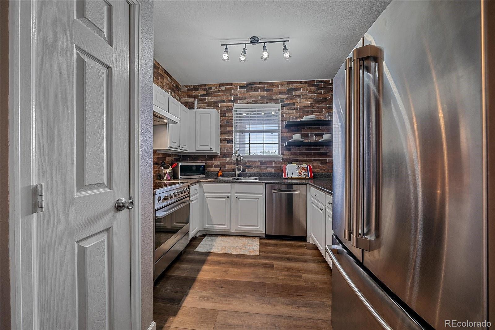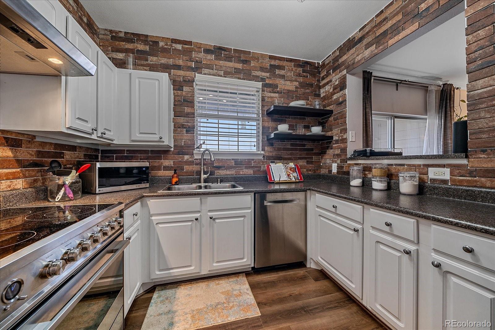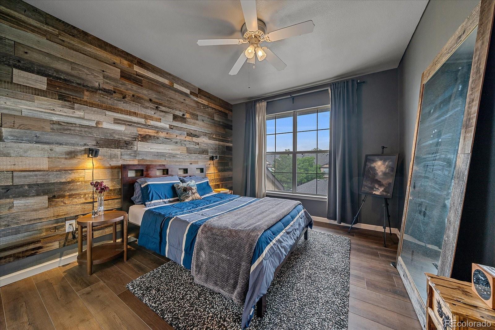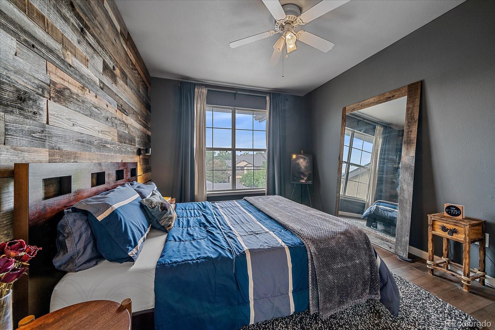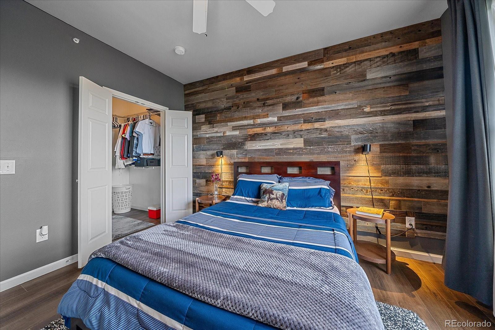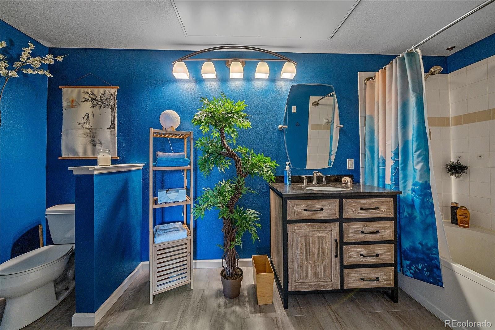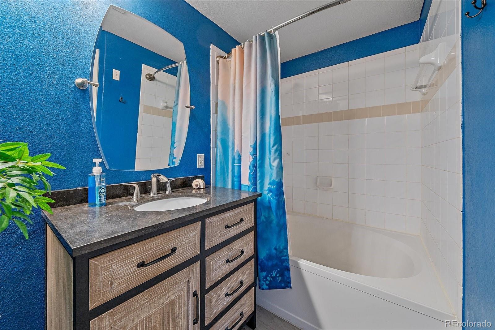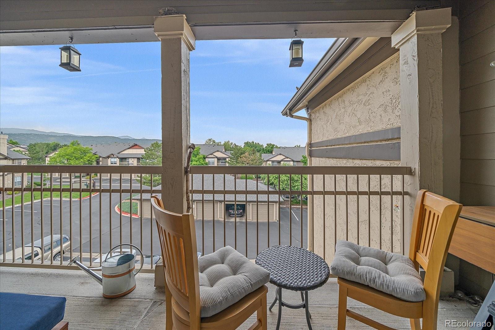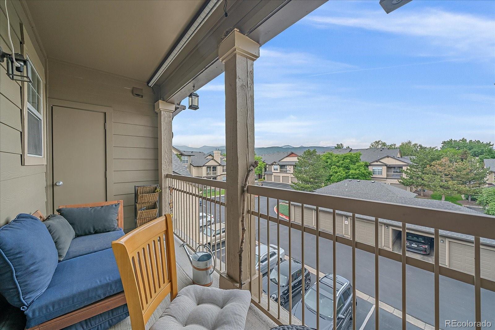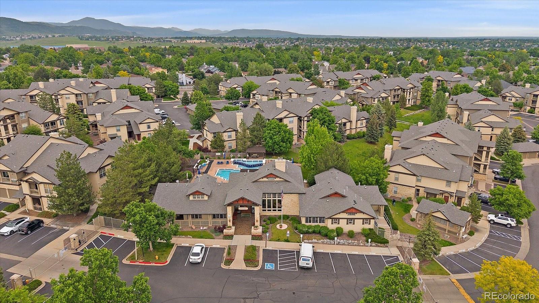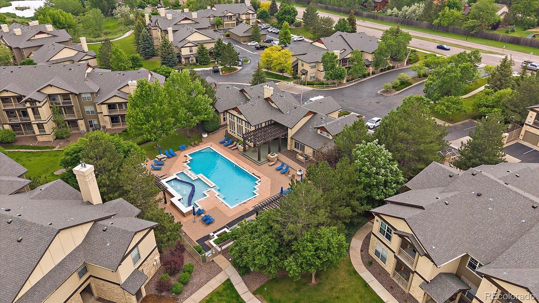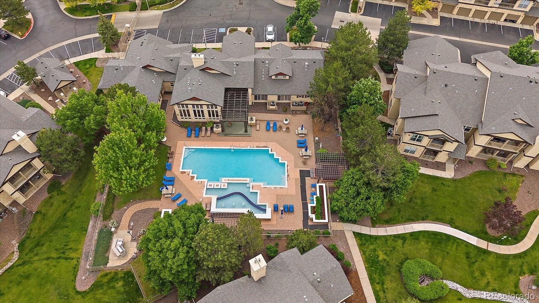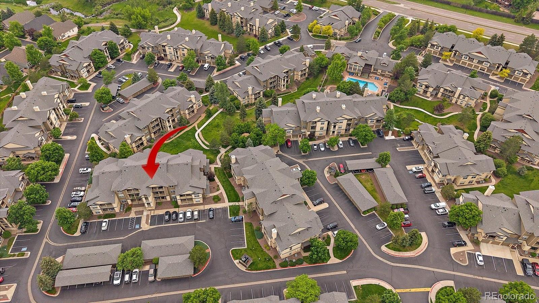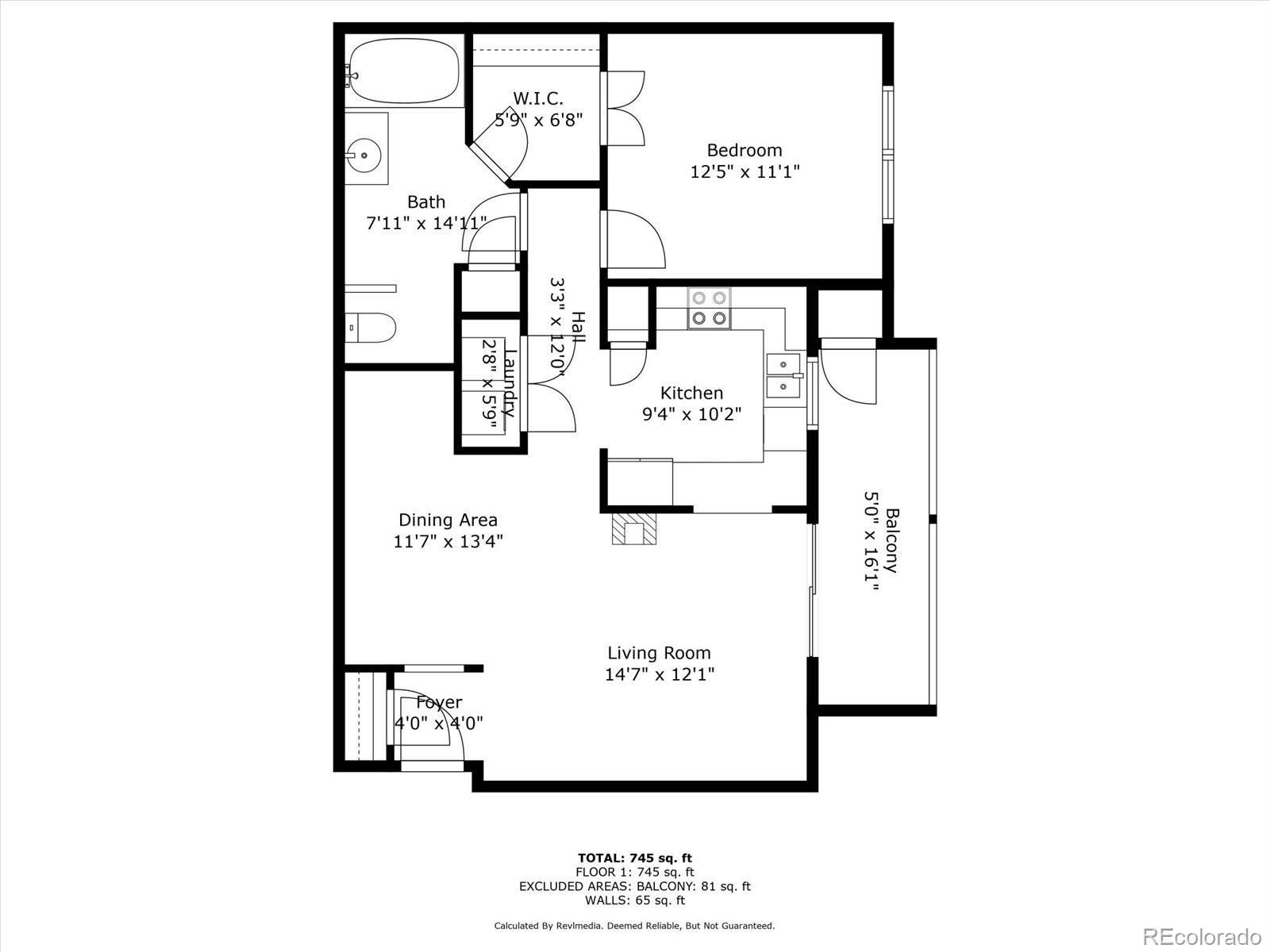Find us on...
Dashboard
- $290k Price
- 1 Bed
- 1 Bath
- 759 Sqft
New Search X
7413 S Quail Circle 1435
Welcome to this beautifully updated 1-bedroom, 1-bathroom condominium in the sought-after Fallingwater complex located in Ken Caryl. This charming unit features luxury vinyl flooring and fresh paint throughout, creating a clean and modern feel. Enjoy the open-concept layout, perfect for entertaining, with a seamless flow from the living room to the dining area. Large sliding doors lead to a spacious, covered balcony where you can take in mountain views—ideal for relaxing or entertaining guests. The updated kitchen boasts white cabinetry, stainless steel appliances, a custom tile backsplash, and ample storage and prep space. A convenient laundry closet is located just off the kitchen for added functionality. The serene primary bedroom features large windows framing scenic mountain views, a generous walk-in closet, and private access to the full bathroom. Additional highlights include two deeded, reserved parking spaces located directly in front of the building. Residents enjoy access to top-notch community amenities, including a clubhouse, fitness center, swimming pool, and meeting rooms. Located in a prime Littleton area, you're just minutes from C-470, public transportation, shopping, trails, recreation centers, and entertainment options.
Listing Office: Berkshire Hathaway HomeServices Elevated Living RE 
Essential Information
- MLS® #4148571
- Price$290,000
- Bedrooms1
- Bathrooms1.00
- Full Baths1
- Square Footage759
- Acres0.00
- Year Built2001
- TypeResidential
- Sub-TypeCondominium
- StyleContemporary
- StatusPending
Community Information
- Address7413 S Quail Circle 1435
- SubdivisionFallingwater
- CityLittleton
- CountyJefferson
- StateCO
- Zip Code80127
Amenities
- Parking Spaces2
- ViewMountain(s)
- Has PoolYes
- PoolOutdoor Pool
Amenities
Clubhouse, Fitness Center, Gated, Pool, Security, Spa/Hot Tub
Utilities
Cable Available, Phone Available
Interior
- HeatingElectric
- CoolingCentral Air
- StoriesOne
Interior Features
Ceiling Fan(s), Entrance Foyer, High Ceilings, High Speed Internet, Laminate Counters, Open Floorplan, Walk-In Closet(s)
Appliances
Dishwasher, Disposal, Dryer, Electric Water Heater, Range, Range Hood, Refrigerator, Washer
Exterior
- Exterior FeaturesBalcony, Rain Gutters
- Lot DescriptionNear Public Transit
- RoofComposition
Windows
Double Pane Windows, Window Coverings
School Information
- DistrictJefferson County R-1
- ElementaryUte Meadows
- MiddleDeer Creek
- HighChatfield
Additional Information
- Date ListedJune 9th, 2025
Listing Details
Berkshire Hathaway HomeServices Elevated Living RE
 Terms and Conditions: The content relating to real estate for sale in this Web site comes in part from the Internet Data eXchange ("IDX") program of METROLIST, INC., DBA RECOLORADO® Real estate listings held by brokers other than RE/MAX Professionals are marked with the IDX Logo. This information is being provided for the consumers personal, non-commercial use and may not be used for any other purpose. All information subject to change and should be independently verified.
Terms and Conditions: The content relating to real estate for sale in this Web site comes in part from the Internet Data eXchange ("IDX") program of METROLIST, INC., DBA RECOLORADO® Real estate listings held by brokers other than RE/MAX Professionals are marked with the IDX Logo. This information is being provided for the consumers personal, non-commercial use and may not be used for any other purpose. All information subject to change and should be independently verified.
Copyright 2025 METROLIST, INC., DBA RECOLORADO® -- All Rights Reserved 6455 S. Yosemite St., Suite 500 Greenwood Village, CO 80111 USA
Listing information last updated on November 2nd, 2025 at 12:48pm MST.

