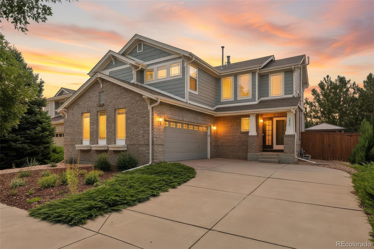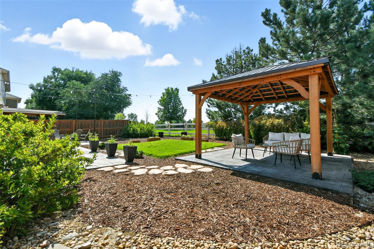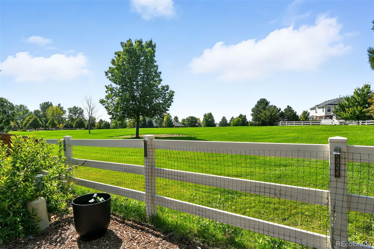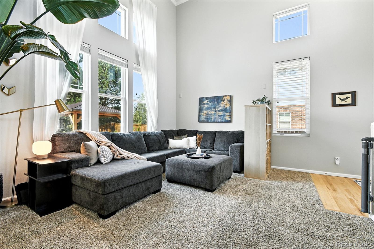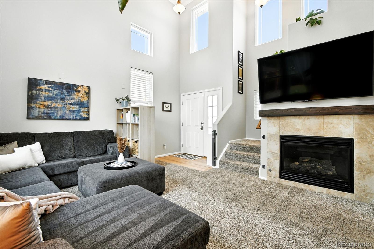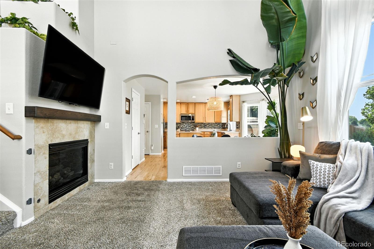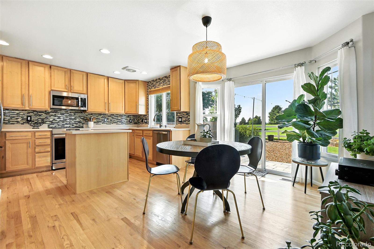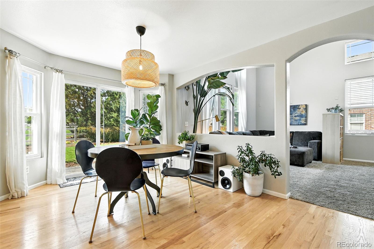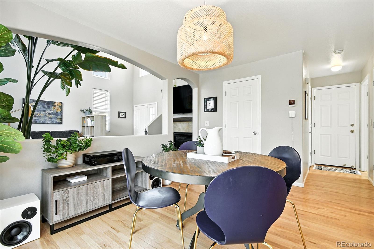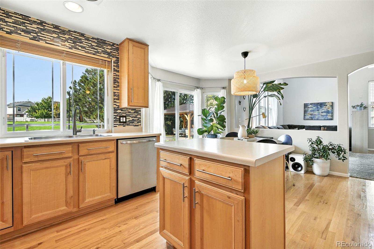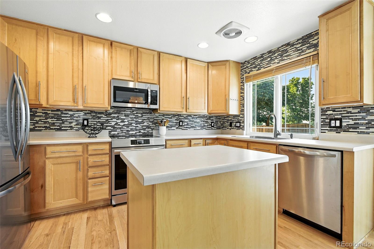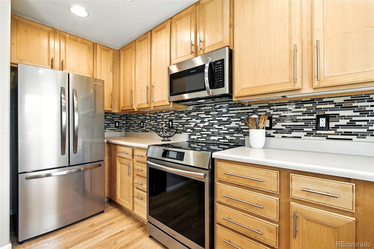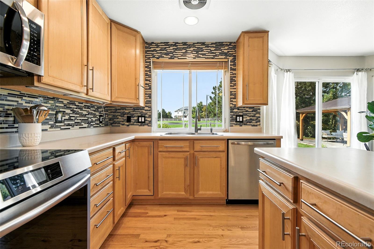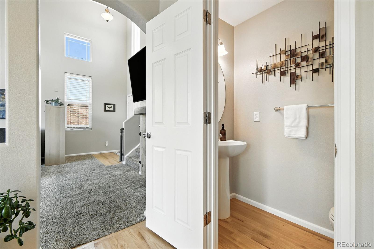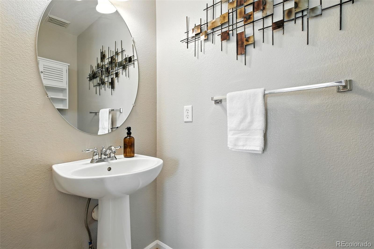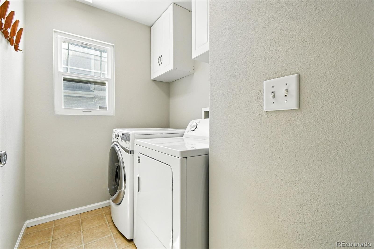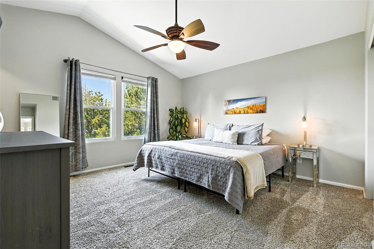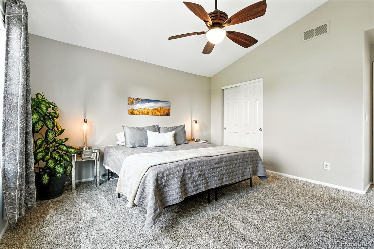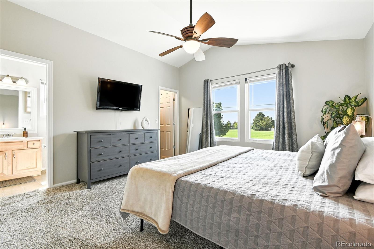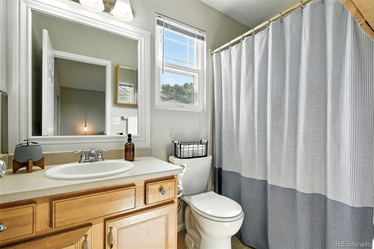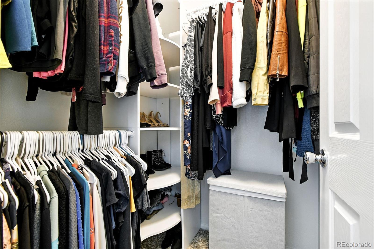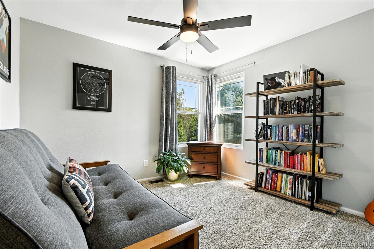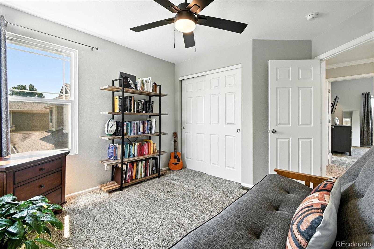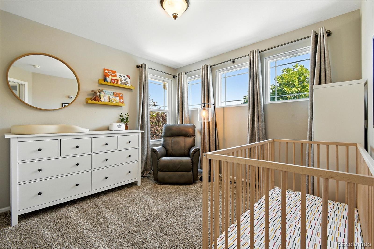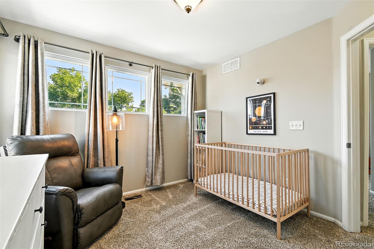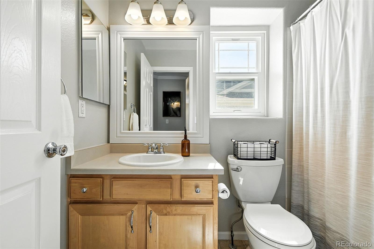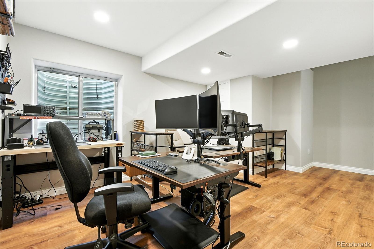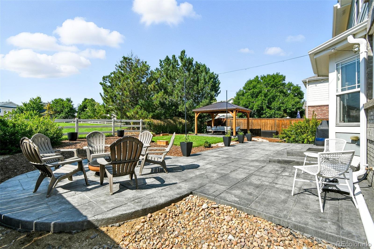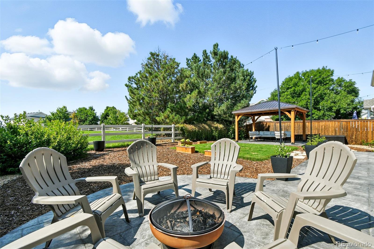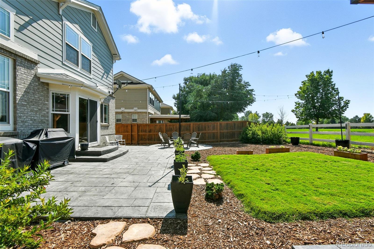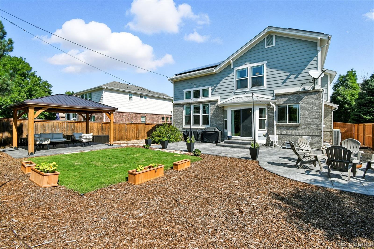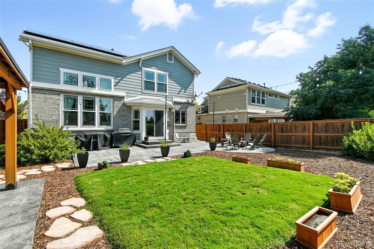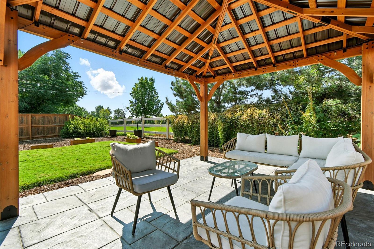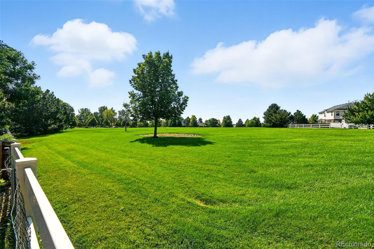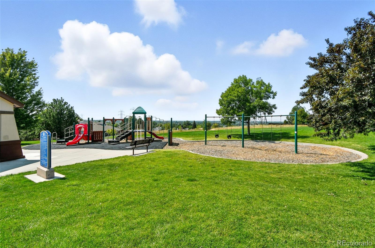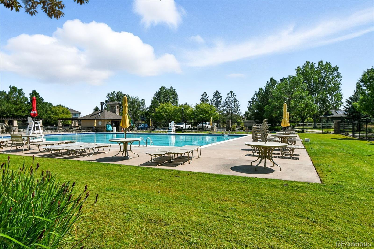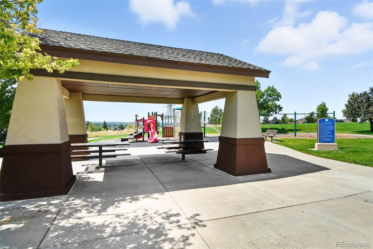Find us on...
Dashboard
- 3 Beds
- 3 Baths
- 1,694 Sqft
- .14 Acres
New Search X
2639 S Jebel Way
Welcome to 2639 S Jebel Way, a beautiful home that backs to a grassy park for extra privacy and open space right out your door. This energy-efficient home features a heat pump for heat and air conditioning( with a backup furnace) plus solar panels, keeping utility costs low year-round. Just a few houses from the community pool and clubhouse, and close to parks, trails, shopping, restaurants, DIA, and all that Denver has to offer, the location is hard to beat. Inside, you'll find three bedrooms upstairs, and a finished basement that provides flexible space for a home office, gym, or an additional bedroom. Thoughtfully designed, the home lives much larger than its square footage. The garage includes extensive built-in shelving, perfect for organized storage. New appliances, new roof, newer carpet ,and refinished hardwood floors add to the updates, while the backyard is designed for relaxation and entertaining with a stamped concrete patio and pergola(current owners redid the front and backyard). This home is truly move-in ready and one of the neighborhood's best finds.
Listing Office: Live West Realty 
Essential Information
- MLS® #4149900
- Price$560,000
- Bedrooms3
- Bathrooms3.00
- Full Baths2
- Half Baths1
- Square Footage1,694
- Acres0.14
- Year Built2005
- TypeResidential
- Sub-TypeSingle Family Residence
- StyleTraditional
- StatusPending
Community Information
- Address2639 S Jebel Way
- SubdivisionThe Conservatory
- CityAurora
- CountyArapahoe
- StateCO
- Zip Code80013
Amenities
- AmenitiesPlayground, Pool, Trail(s)
- Parking Spaces2
- # of Garages2
Utilities
Cable Available, Electricity Available, Electricity Connected, Natural Gas Available
Interior
- HeatingForced Air, Heat Pump
- CoolingCentral Air
- FireplaceYes
- # of Fireplaces1
- FireplacesFamily Room, Gas
- StoriesTwo
Interior Features
Ceiling Fan(s), Kitchen Island
Appliances
Dryer, Gas Water Heater, Microwave, Oven, Refrigerator
Exterior
- Exterior FeaturesLighting, Private Yard
- RoofComposition
Lot Description
Level, Open Space, Sprinklers In Front, Sprinklers In Rear
School Information
- DistrictAdams-Arapahoe 28J
- ElementaryAurora Frontier K-8
- MiddleAurora Frontier K-8
- HighVista Peak
Additional Information
- Date ListedSeptember 5th, 2025
Listing Details
 Live West Realty
Live West Realty
 Terms and Conditions: The content relating to real estate for sale in this Web site comes in part from the Internet Data eXchange ("IDX") program of METROLIST, INC., DBA RECOLORADO® Real estate listings held by brokers other than RE/MAX Professionals are marked with the IDX Logo. This information is being provided for the consumers personal, non-commercial use and may not be used for any other purpose. All information subject to change and should be independently verified.
Terms and Conditions: The content relating to real estate for sale in this Web site comes in part from the Internet Data eXchange ("IDX") program of METROLIST, INC., DBA RECOLORADO® Real estate listings held by brokers other than RE/MAX Professionals are marked with the IDX Logo. This information is being provided for the consumers personal, non-commercial use and may not be used for any other purpose. All information subject to change and should be independently verified.
Copyright 2025 METROLIST, INC., DBA RECOLORADO® -- All Rights Reserved 6455 S. Yosemite St., Suite 500 Greenwood Village, CO 80111 USA
Listing information last updated on October 31st, 2025 at 8:33pm MDT.

