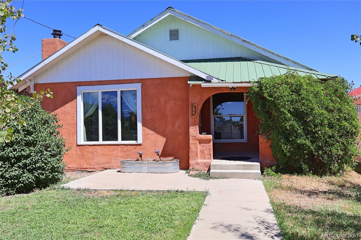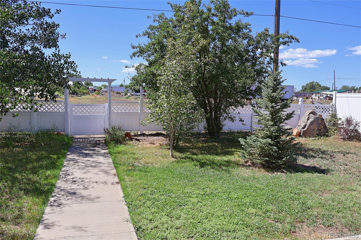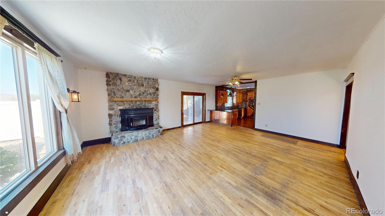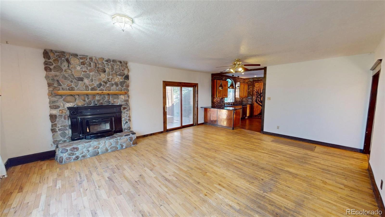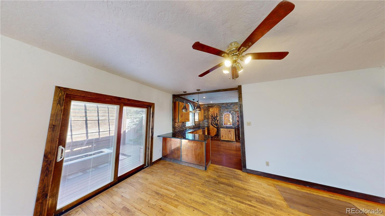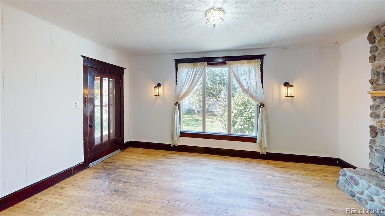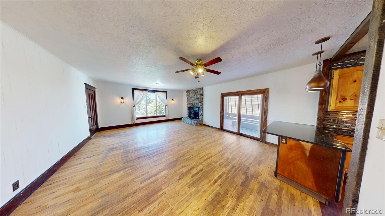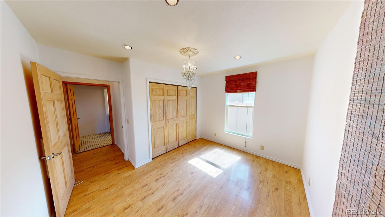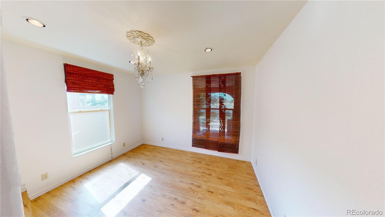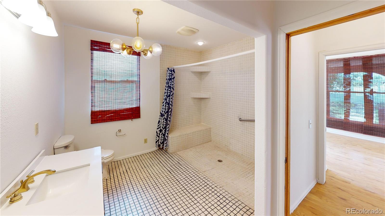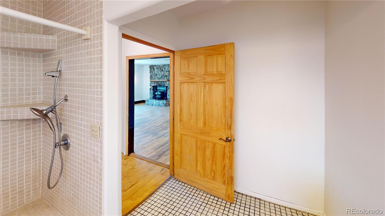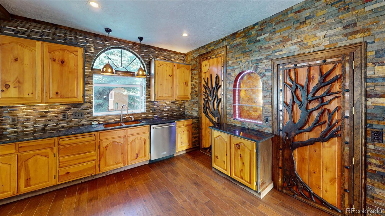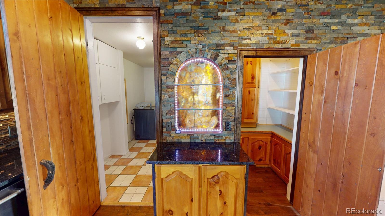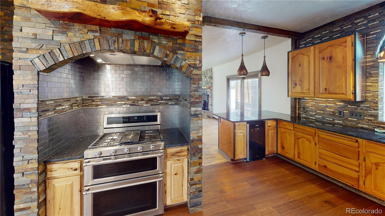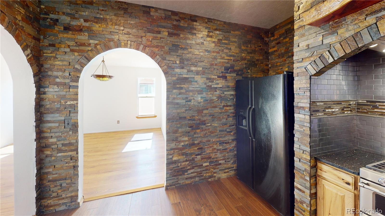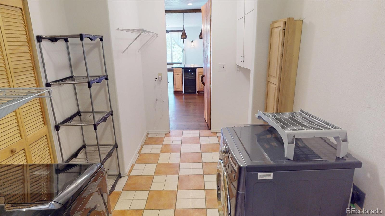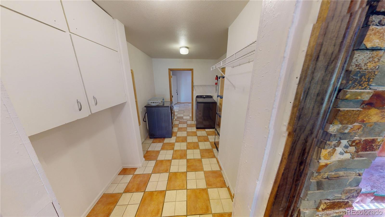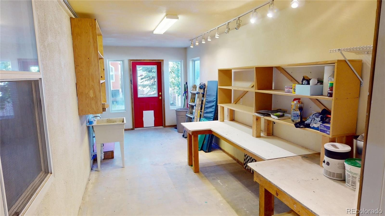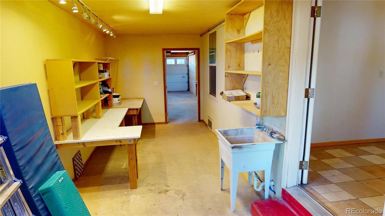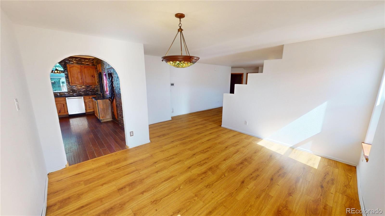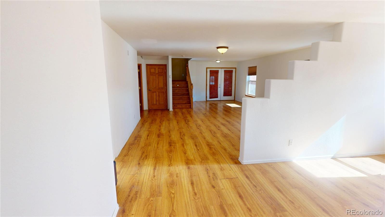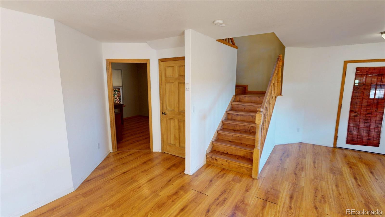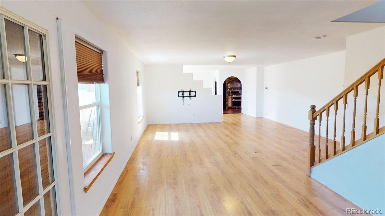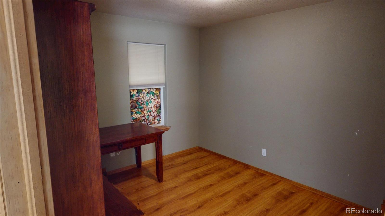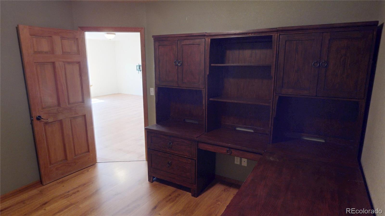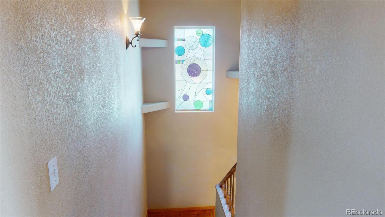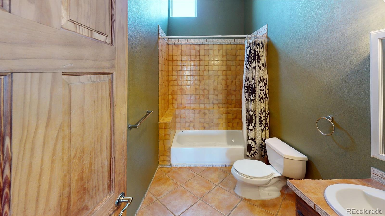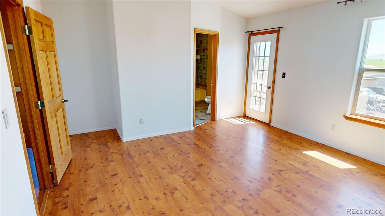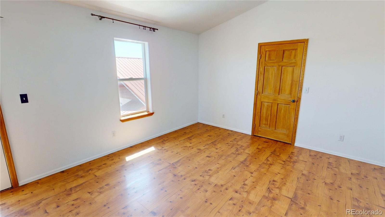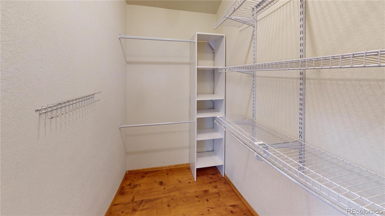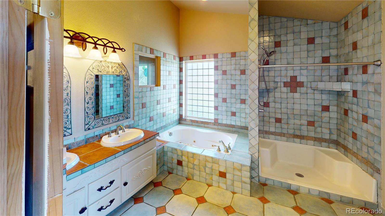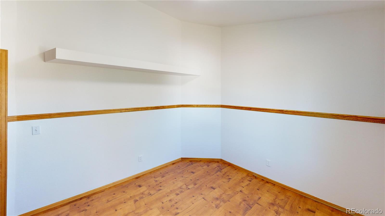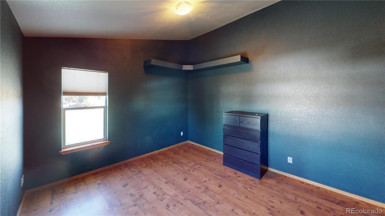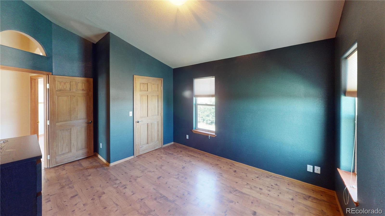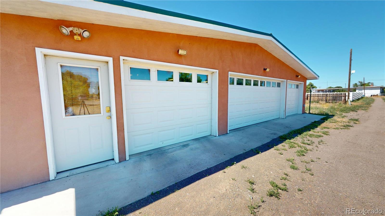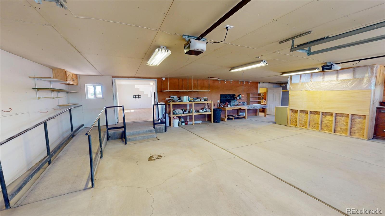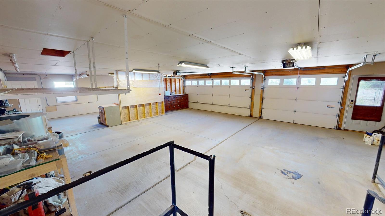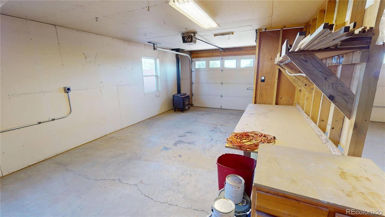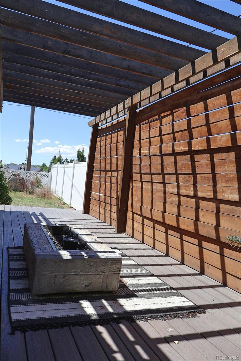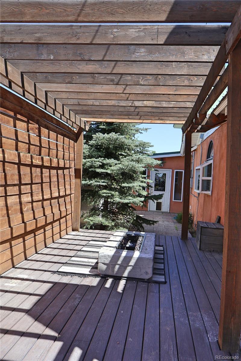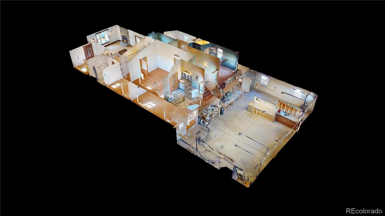Find us on...
Dashboard
- 4 Beds
- 3 Baths
- 3,180 Sqft
- .16 Acres
New Search X
309 Main Street
Welcome to this beautifully designed home in Romeo, Colorado. Step into a spacious living room centered around a stone fireplace with an efficient insert, creating a cozy and inviting atmosphere. Adjacent to the living room is a comfortable bedroom and a full bathroom that is wheel chair accessible, perfect for guests or main-level living. On the opposite side of the living room, you'll find access to a covered side patio featuring a built-in firepit—ideal for relaxing or entertaining outdoors. The updated kitchen features slate copper accents, pine cabinetry, a copper sink with garbage disposal, and a gas stove with double oven. Two handcrafted doors lead to a pantry and a large laundry room, which connects to a bonus room and a spacious studio—perfect for hobbies or a home office. From the kitchen, flow into a large dining area and expansive family room. Upstairs, enjoy vaulted ceilings, two bedrooms, and a primary suite with a private deck, walk-in closet, jetted tub, and large tiled shower. Stained glass windows add beautiful natural light. The main level also includes an office and a storage closet under the stairs. The oversized 4-car garage offers shelving, workbenches, wheelchair accessibility, and a 240-amp EV outlet. A new vinyl fence, installed in 2024, adds privacy to this unique and spacious property. This home is a must see to appreciate!! Call today to schedule your showing.
Listing Office: Porter Realty Inc 
Essential Information
- MLS® #4152480
- Price$450,000
- Bedrooms4
- Bathrooms3.00
- Full Baths3
- Square Footage3,180
- Acres0.16
- Year Built1908
- TypeResidential
- Sub-TypeSingle Family Residence
- StatusActive
Community Information
- Address309 Main Street
- SubdivisionRomeo
- CityRomeo
- CountyConejos
- StateCO
- Zip Code81148
Amenities
- Parking Spaces4
- # of Garages4
- ViewValley
Utilities
Electricity Connected, Internet Access (Wired), Natural Gas Connected
Parking
220 Volts, Concrete, Gravel, Exterior Access Door, Heated Garage
Interior
- CoolingNone
- StoriesTwo
Interior Features
Ceiling Fan(s), Five Piece Bath, Granite Counters, High Ceilings
Appliances
Dishwasher, Disposal, Double Oven, Dryer, Gas Water Heater, Range, Range Hood, Refrigerator, Washer
Heating
Hot Water, Natural Gas, Radiant Floor
Exterior
- Exterior FeaturesBalcony, Fire Pit
- RoofMetal
- FoundationStructural
School Information
- DistrictNorth Conejos RE-1J
- ElementaryManassa
- MiddleCentauri
- HighCentauri
Additional Information
- Date ListedJuly 30th, 2025
Listing Details
 Porter Realty Inc
Porter Realty Inc
 Terms and Conditions: The content relating to real estate for sale in this Web site comes in part from the Internet Data eXchange ("IDX") program of METROLIST, INC., DBA RECOLORADO® Real estate listings held by brokers other than RE/MAX Professionals are marked with the IDX Logo. This information is being provided for the consumers personal, non-commercial use and may not be used for any other purpose. All information subject to change and should be independently verified.
Terms and Conditions: The content relating to real estate for sale in this Web site comes in part from the Internet Data eXchange ("IDX") program of METROLIST, INC., DBA RECOLORADO® Real estate listings held by brokers other than RE/MAX Professionals are marked with the IDX Logo. This information is being provided for the consumers personal, non-commercial use and may not be used for any other purpose. All information subject to change and should be independently verified.
Copyright 2025 METROLIST, INC., DBA RECOLORADO® -- All Rights Reserved 6455 S. Yosemite St., Suite 500 Greenwood Village, CO 80111 USA
Listing information last updated on December 3rd, 2025 at 5:06pm MST.

