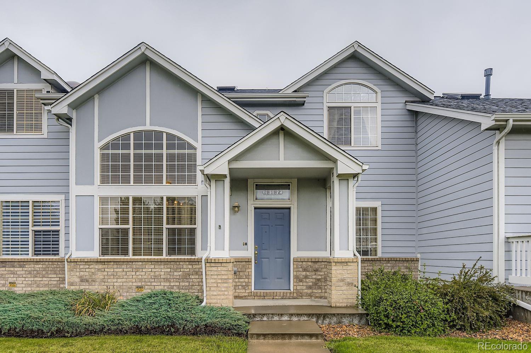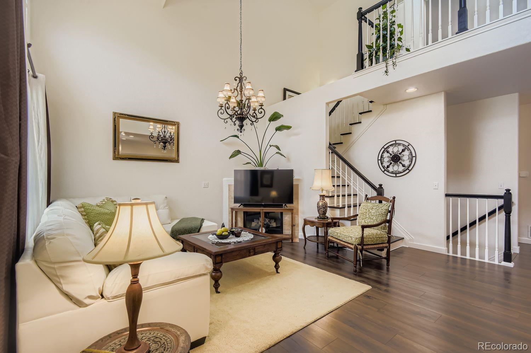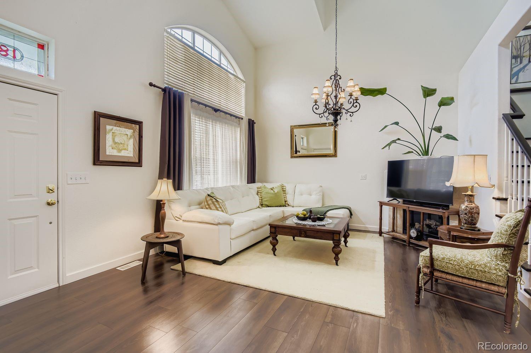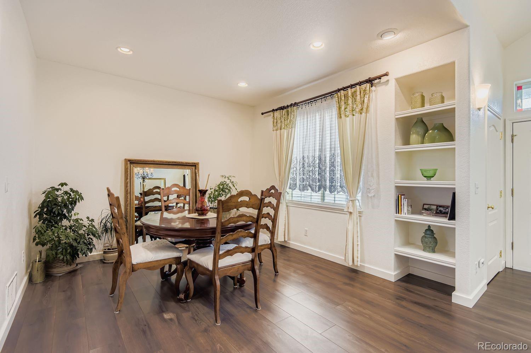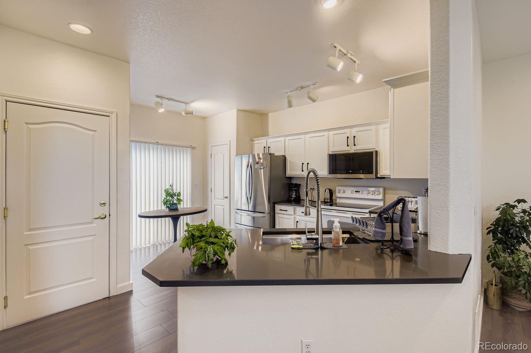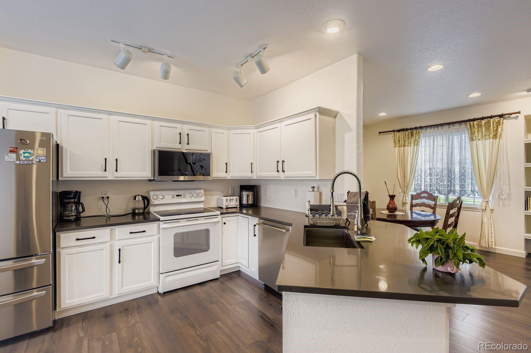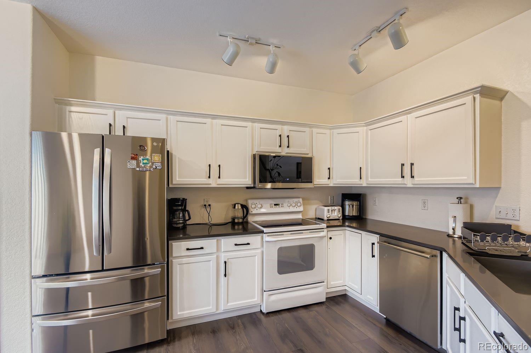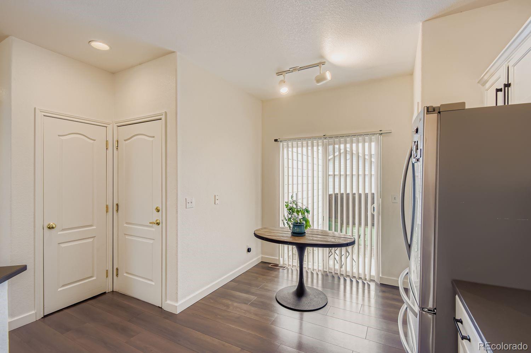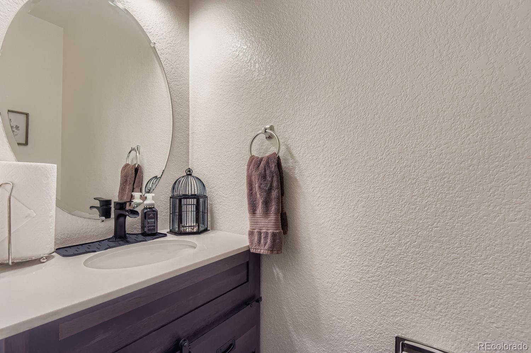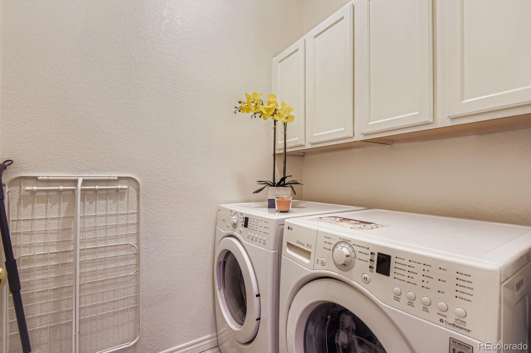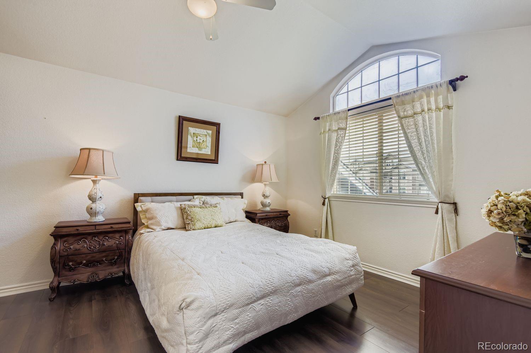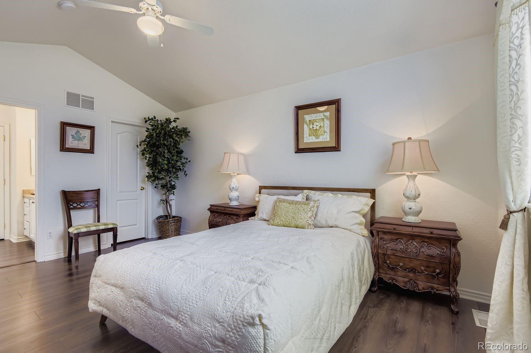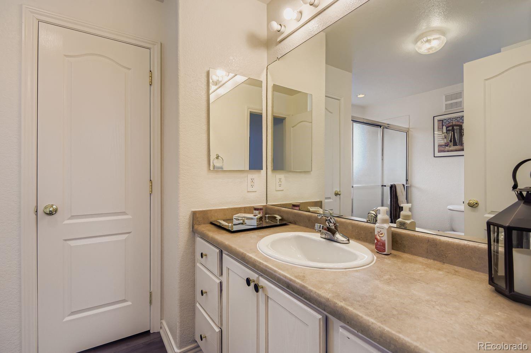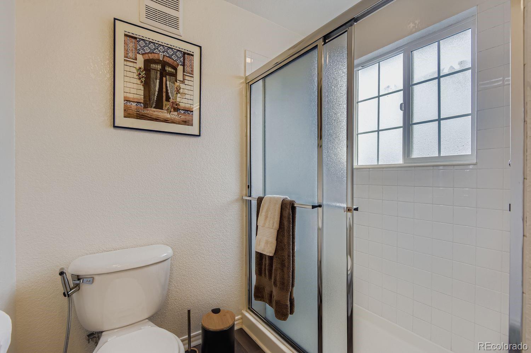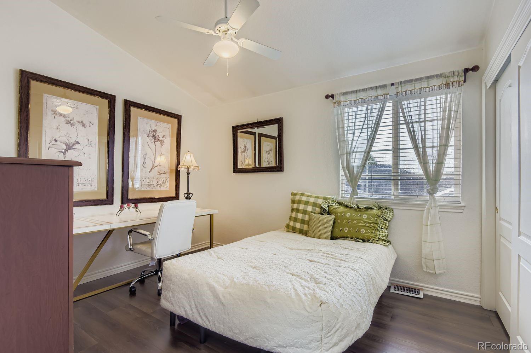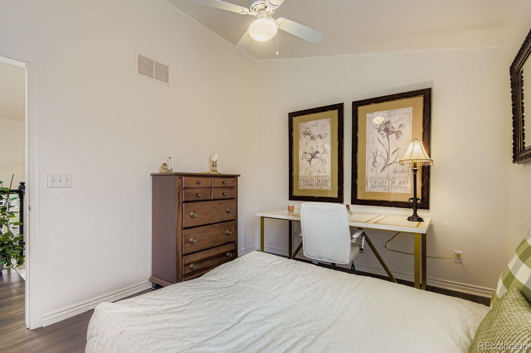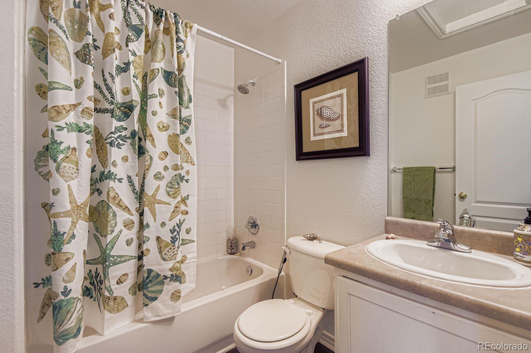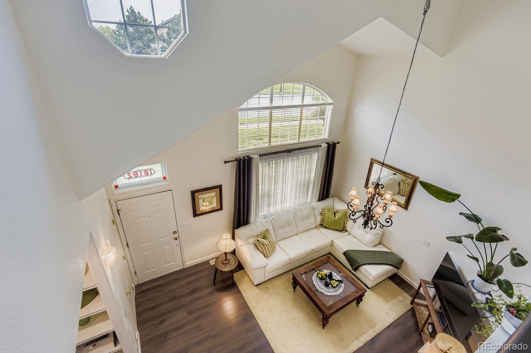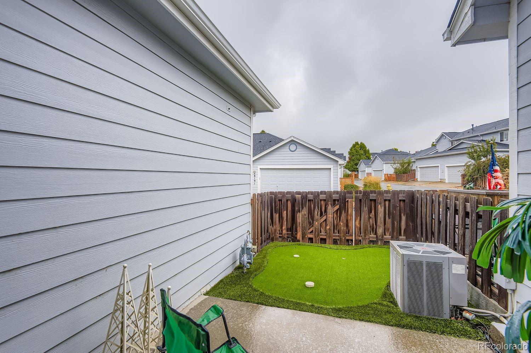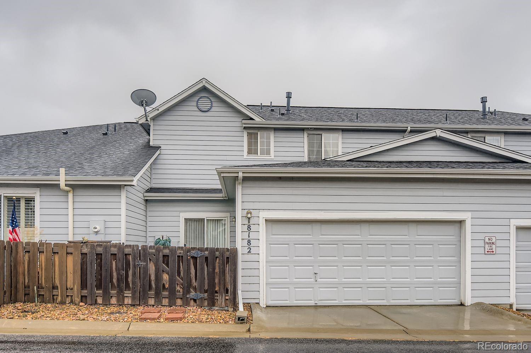Find us on...
Dashboard
- $3.2k Price
- 2 Beds
- 3 Baths
- 2,296 Sqft
New Search X
(Undisclosed Address)
“Aurora Executive Retreat – 2 Primary Suites, 2-Car Garage, Turnkey Living” Welcome to your fully furnished home away from home in beautiful Aurora, Colorado! This light-filled townhouse offers comfort, space, and convenience—perfect for business travelers, medical professionals, or anyone seeking a longer-term corporate rental. The two upstairs primary bedrooms feature ensuite bathrooms, vaulted ceilings, and generous closet space. The main suite includes a queen bed and walk-in shower, while the second suit offers a full bed, bathtub, and large desk to work conveniently from home (room can also be converted to a full home office). The open-concept main floor includes a fully equipped kitchen with upgraded countertops, adjacent to a cozy dining area and a bright living room with high ceilings, large windows Additional features: • In-unit washer & dryer • Half bath on the main level • Carpeted basement (ideal for extra living space or storage) • 2-car attached garage + additional street parking • Private front porch with greenbelt views & a secluded back patio Location Highlights: Easy access to DTC, Buckley Space Force Base, Anschutz Medical Campus, Aurora Mall, and Cherry Creek State Park. Included in rent: Water, trash, yard maintenance, and high-speed Wi-Fi. Minimum 6 month stay, negotiable lease rates for longer stays. Background check required. Non-smoking property. No pets (due to allergies). Just bring your suitcase—this turnkey home is move-in ready!
Listing Office: Equity Colorado Real Estate 
Essential Information
- MLS® #4161886
- Price$3,200
- Bedrooms2
- Bathrooms3.00
- Full Baths2
- Half Baths1
- Square Footage2,296
- Acres0.00
- TypeResidential Lease
- Sub-TypeTownhouse
- StatusActive
Community Information
- AddressN/A
- SubdivisionTower Ridge
- CountyArapahoe
Amenities
- Parking Spaces2
- # of Garages2
Interior
- HeatingForced Air
- CoolingCentral Air
- StoriesTwo
Interior Features
Breakfast Bar, Ceiling Fan(s), Open Floorplan, Pantry, Primary Suite, Smart Thermostat, Smoke Free, Vaulted Ceiling(s), Walk-In Closet(s)
Appliances
Dishwasher, Disposal, Dryer, Microwave, Range, Refrigerator, Self Cleaning Oven, Washer
School Information
- DistrictAdams-Arapahoe 28J
- ElementaryDalton
- MiddleColumbia
- HighRangeview
Additional Information
- Date ListedOctober 9th, 2025
Listing Details
 Equity Colorado Real Estate
Equity Colorado Real Estate
 Terms and Conditions: The content relating to real estate for sale in this Web site comes in part from the Internet Data eXchange ("IDX") program of METROLIST, INC., DBA RECOLORADO® Real estate listings held by brokers other than RE/MAX Professionals are marked with the IDX Logo. This information is being provided for the consumers personal, non-commercial use and may not be used for any other purpose. All information subject to change and should be independently verified.
Terms and Conditions: The content relating to real estate for sale in this Web site comes in part from the Internet Data eXchange ("IDX") program of METROLIST, INC., DBA RECOLORADO® Real estate listings held by brokers other than RE/MAX Professionals are marked with the IDX Logo. This information is being provided for the consumers personal, non-commercial use and may not be used for any other purpose. All information subject to change and should be independently verified.
Copyright 2026 METROLIST, INC., DBA RECOLORADO® -- All Rights Reserved 6455 S. Yosemite St., Suite 500 Greenwood Village, CO 80111 USA
Listing information last updated on January 12th, 2026 at 12:48am MST.

