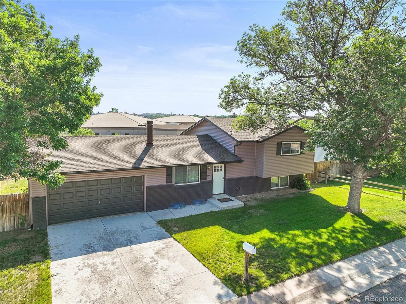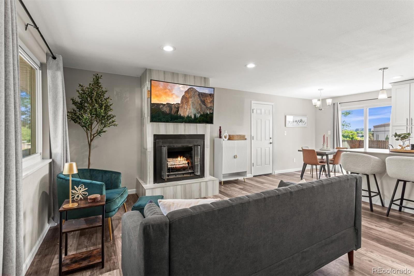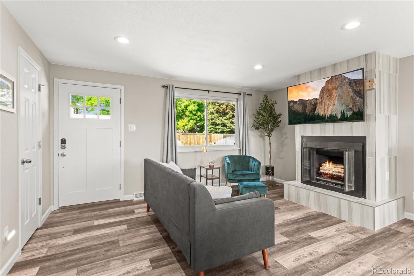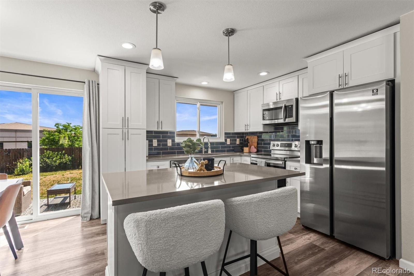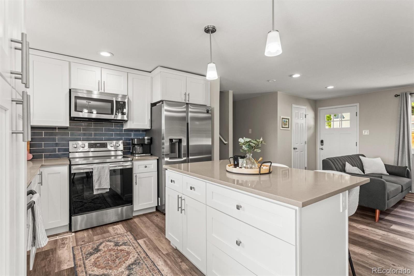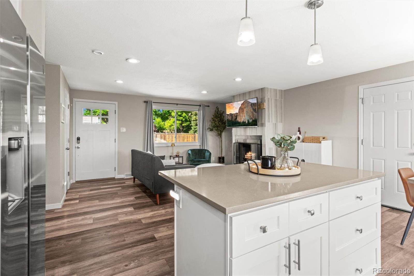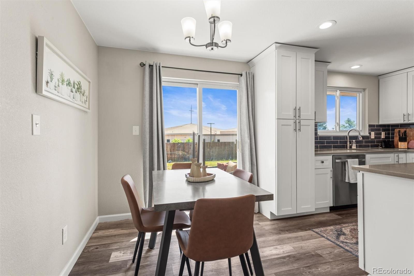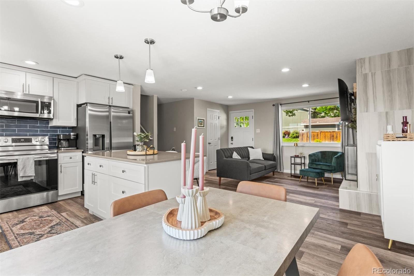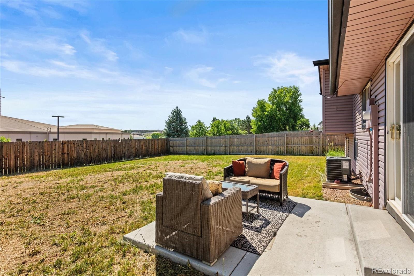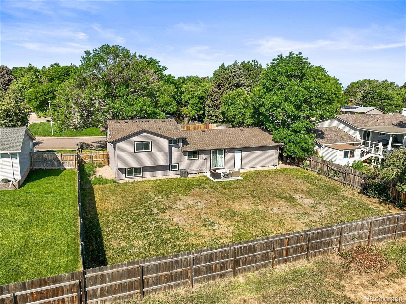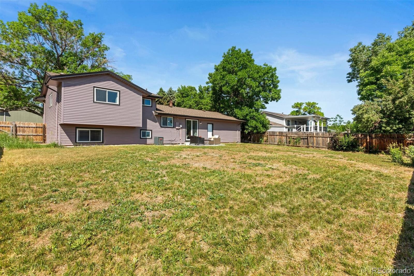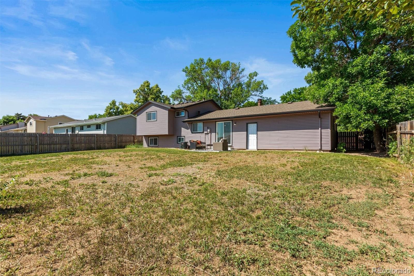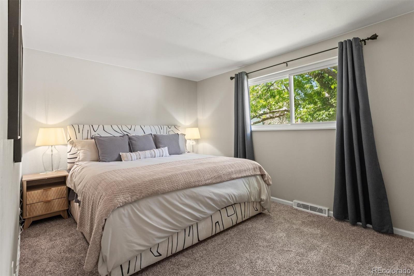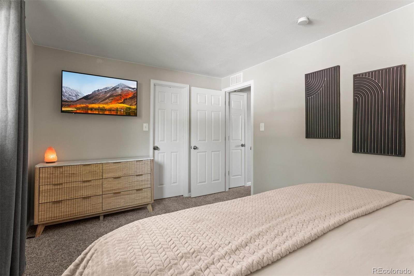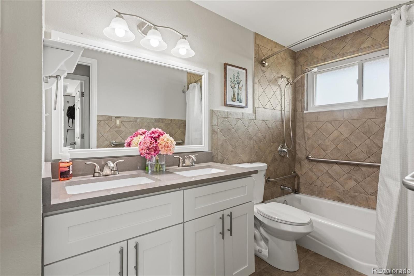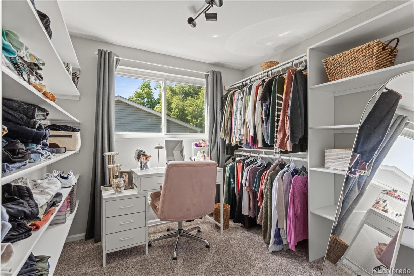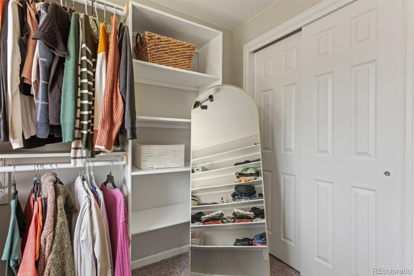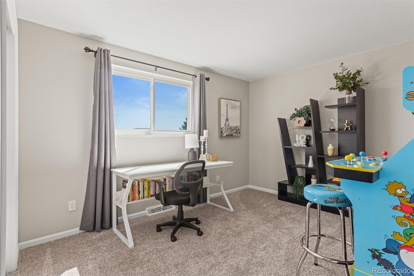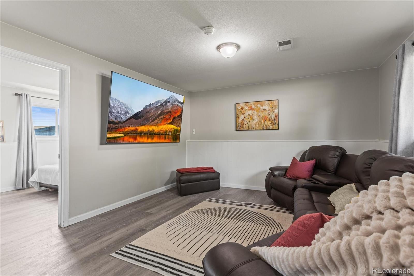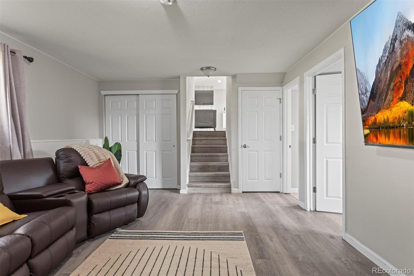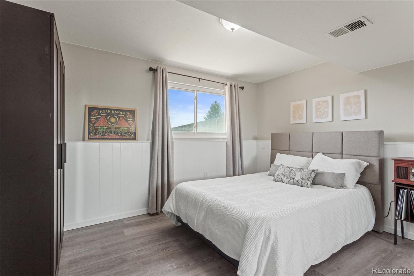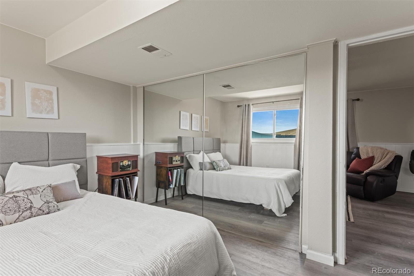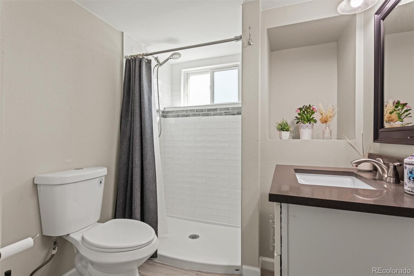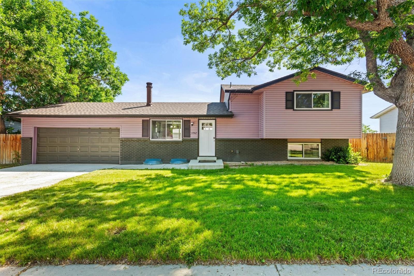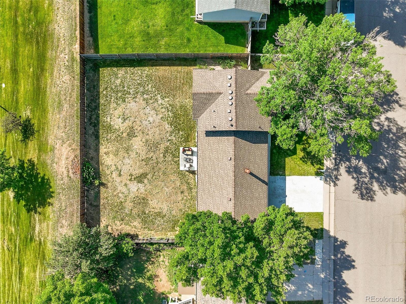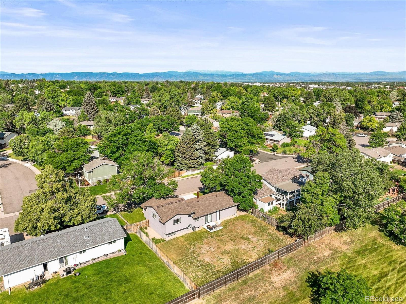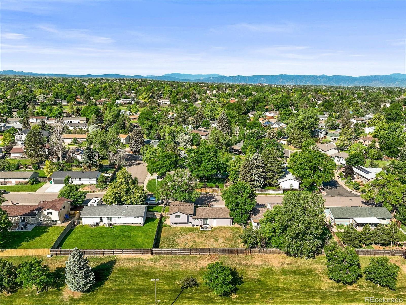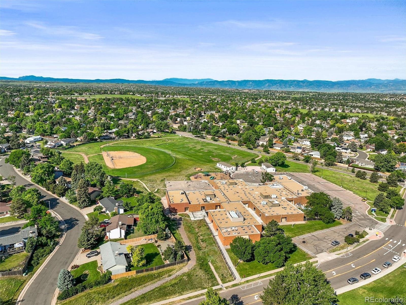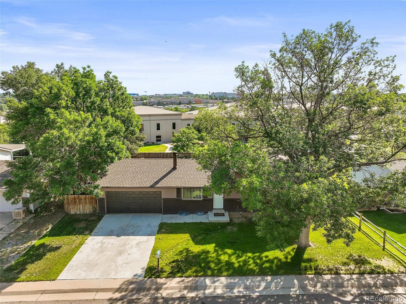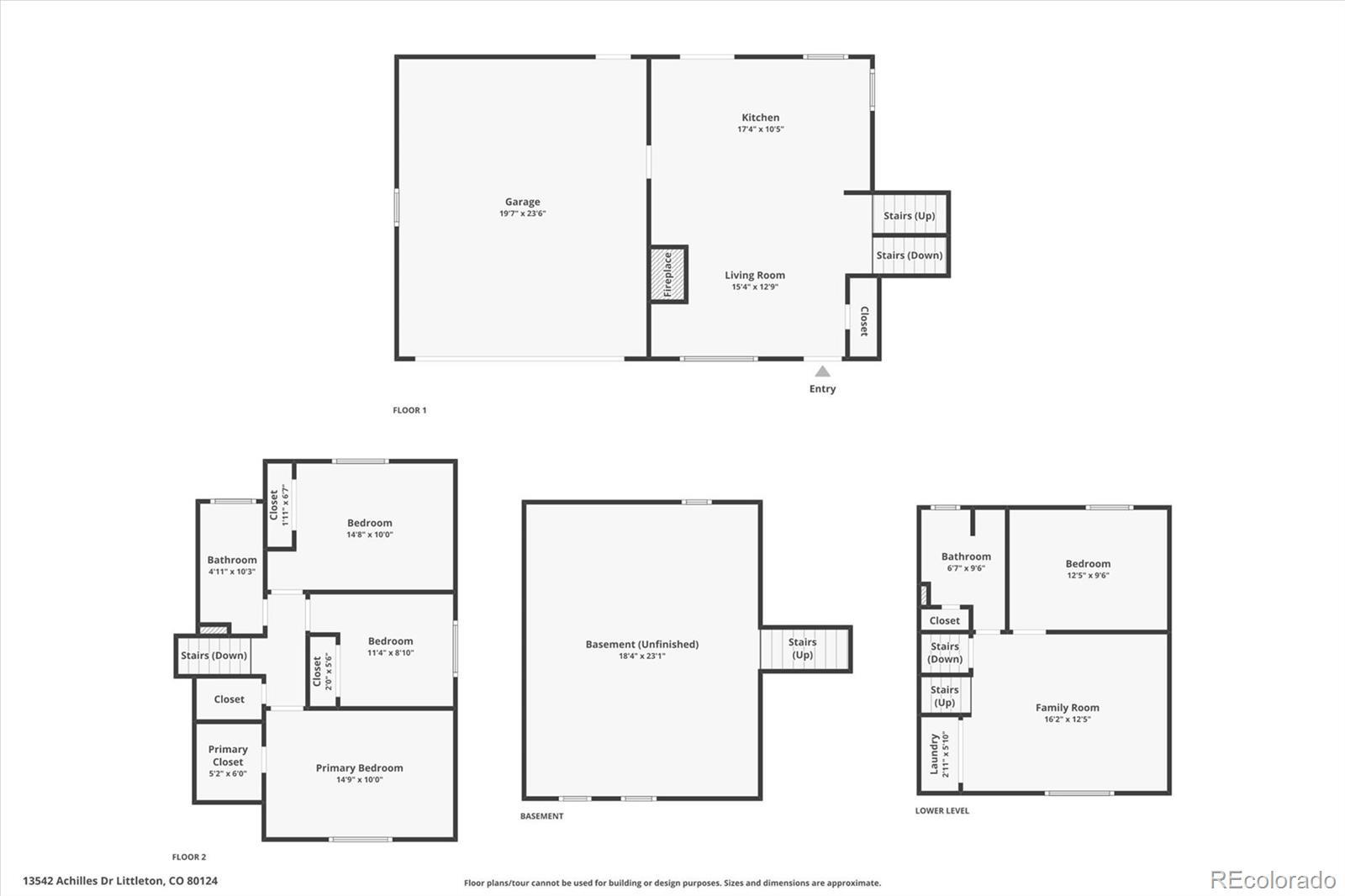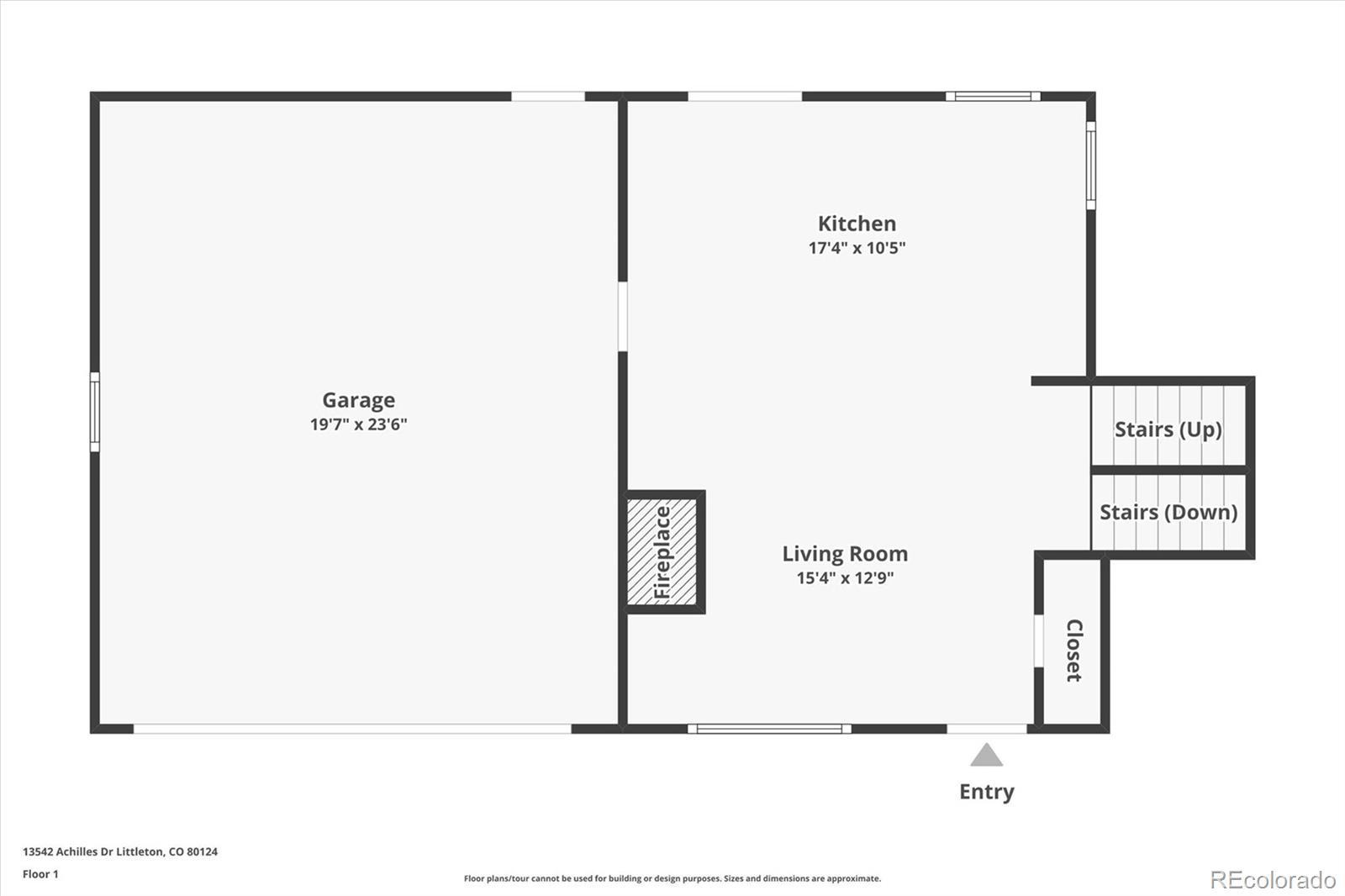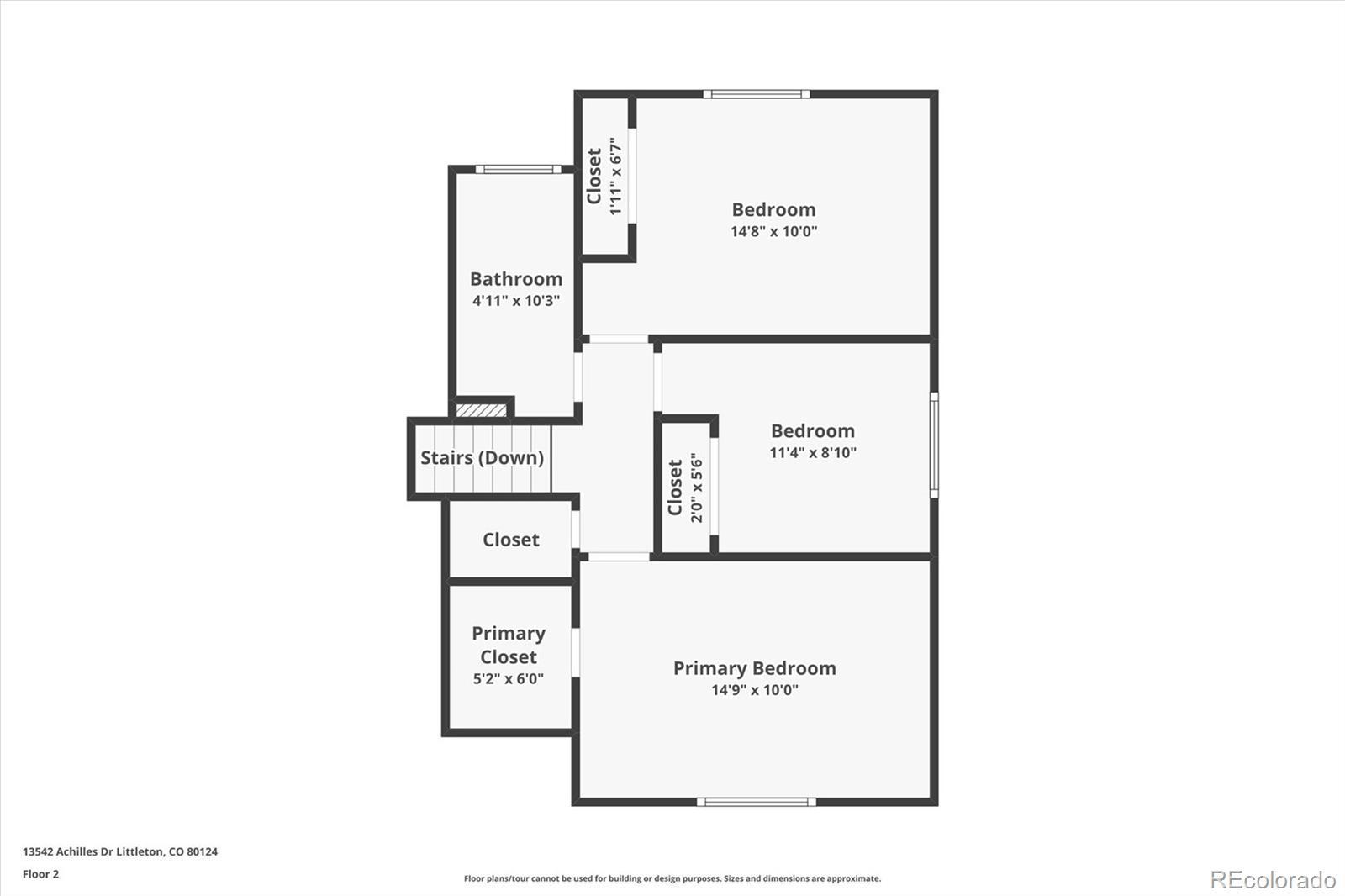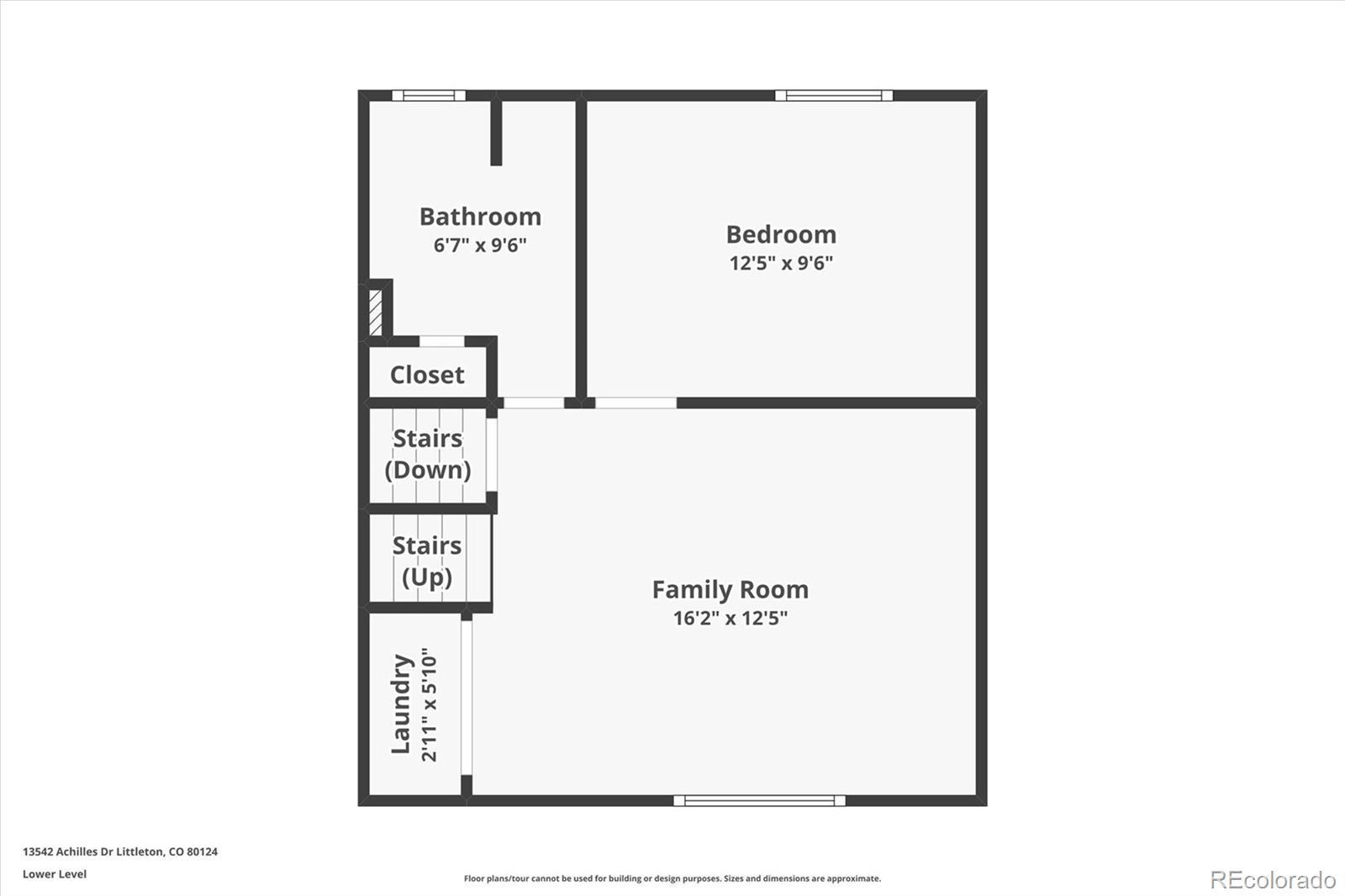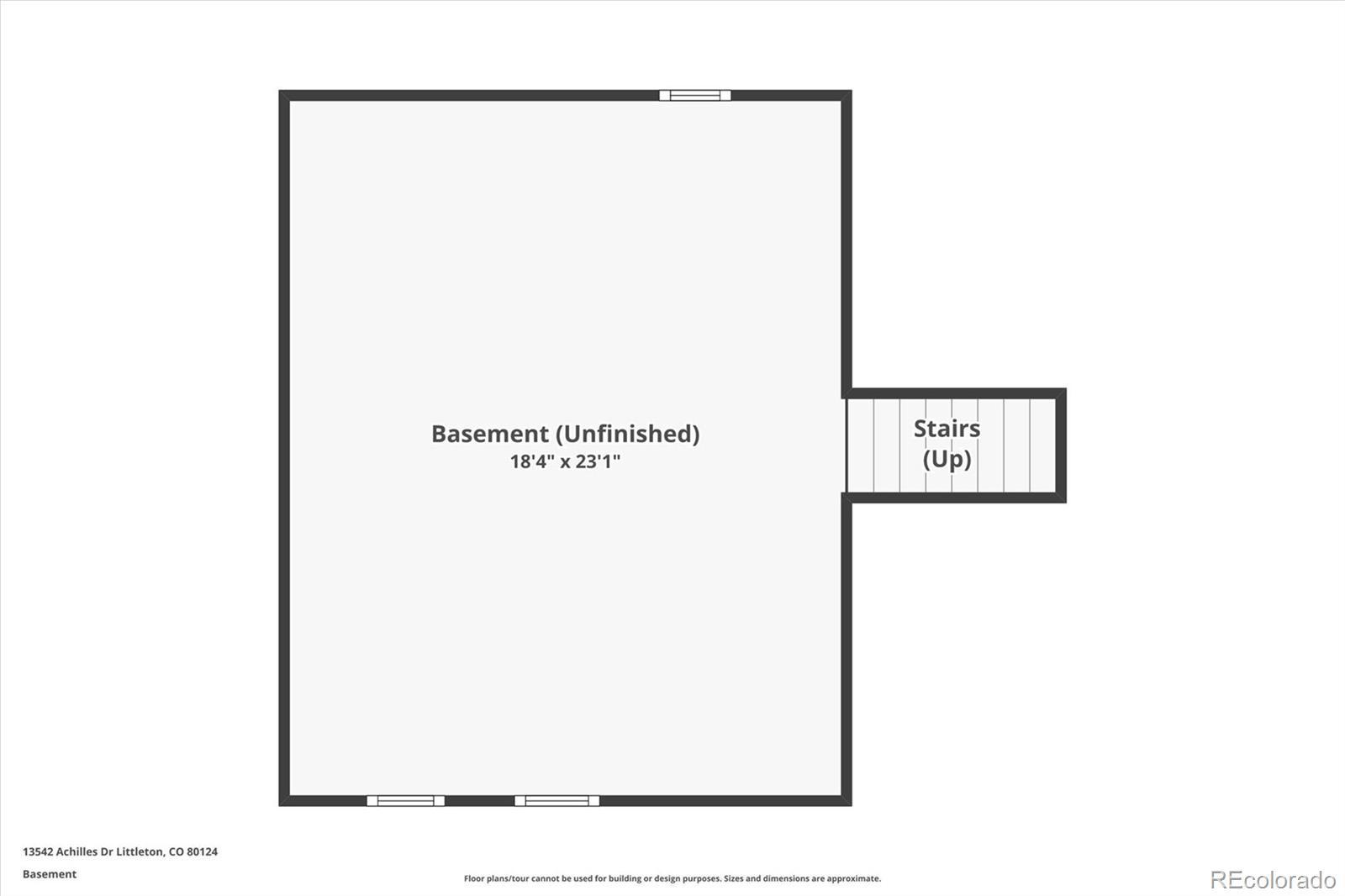Find us on...
Dashboard
- 4 Beds
- 2 Baths
- 1,514 Sqft
- .19 Acres
New Search X
13542 Achilles Drive
New price!! This move-in ready home combines spacious living and modern updates. This home was completely remodeled in 2021 and has an open floorpan, newer windows, new roof, new paint, and new sewer line. The main floor has new LVP flooring, living room with wood burning fireplace with a tile surround, dining area, and an updated kitchen featuring white shaker cabinets, quartz counters, tile backsplash, stainless appliances and fixtures. Upstairs has new carpet, 3 bedrooms, and an updated bathroom. The lower level has new LVP flooring, bedroom, and updated bathroom. The laundry can be on this level or in the basement. The basement is unfinished, ready for your finishing touches. You will love the location of this home, with easy access to I-25 and C-470. Minutes away from Park Meadows Mall, Costco and Sam’s Club, award winning shopping and dining. Easy commute to DTC, Meridian Business Park, and Inverness with quick access to the light rail station on Lincoln and I-25. Walk to Lonesome Pine Park with the new park and tennis courts. Close to Sweetwater Park where you can enjoy a variety of community activities. You can enjoy all the amenities of South Suburban Parks and Recreation and the trail system throughout the community. There is a voluntary HOA but the neighborhood is very well maintained. Don’t miss the opportunity to make this your new home!
Listing Office: eXp Realty, LLC 
Essential Information
- MLS® #4164957
- Price$589,000
- Bedrooms4
- Bathrooms2.00
- Full Baths1
- Square Footage1,514
- Acres0.19
- Year Built1973
- TypeResidential
- Sub-TypeSingle Family Residence
- StatusActive
Community Information
- Address13542 Achilles Drive
- SubdivisionAcres Green
- CityLone Tree
- CountyDouglas
- StateCO
- Zip Code80124
Amenities
- Parking Spaces2
- ParkingConcrete
- # of Garages2
Interior
- Interior FeaturesSmoke Free
- HeatingForced Air
- CoolingCentral Air
- StoriesTri-Level
Exterior
- WindowsDouble Pane Windows
- RoofComposition
- FoundationSlab
School Information
- DistrictDouglas RE-1
- ElementaryAcres Green
- MiddleCresthill
- HighHighlands Ranch
Additional Information
- Date ListedJune 20th, 2025
- ZoningSR
Listing Details
 eXp Realty, LLC
eXp Realty, LLC
 Terms and Conditions: The content relating to real estate for sale in this Web site comes in part from the Internet Data eXchange ("IDX") program of METROLIST, INC., DBA RECOLORADO® Real estate listings held by brokers other than RE/MAX Professionals are marked with the IDX Logo. This information is being provided for the consumers personal, non-commercial use and may not be used for any other purpose. All information subject to change and should be independently verified.
Terms and Conditions: The content relating to real estate for sale in this Web site comes in part from the Internet Data eXchange ("IDX") program of METROLIST, INC., DBA RECOLORADO® Real estate listings held by brokers other than RE/MAX Professionals are marked with the IDX Logo. This information is being provided for the consumers personal, non-commercial use and may not be used for any other purpose. All information subject to change and should be independently verified.
Copyright 2025 METROLIST, INC., DBA RECOLORADO® -- All Rights Reserved 6455 S. Yosemite St., Suite 500 Greenwood Village, CO 80111 USA
Listing information last updated on December 25th, 2025 at 1:18pm MST.

