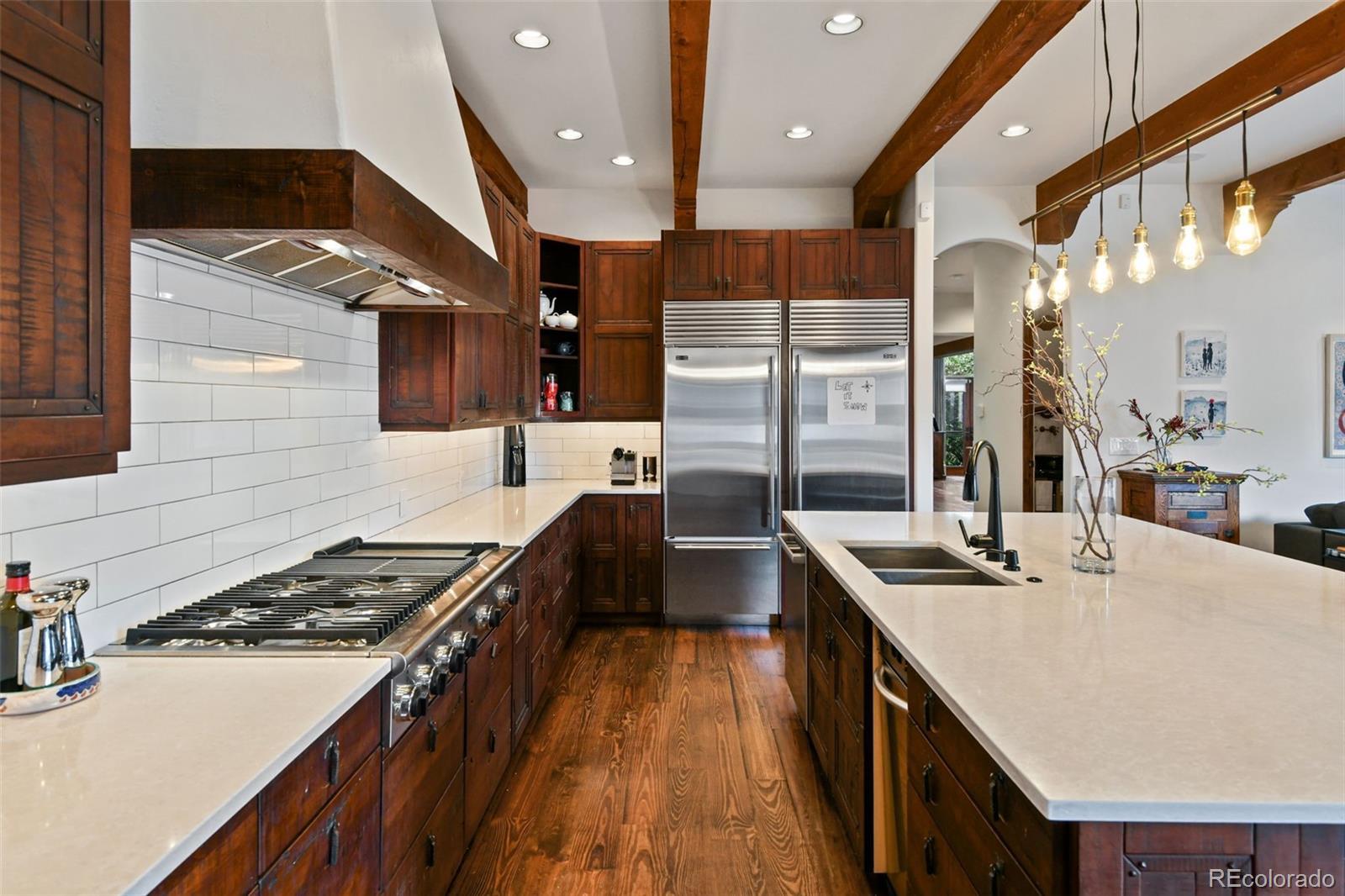Find us on...
Dashboard
- 4 Beds
- 5 Baths
- 6,082 Sqft
- .12 Acres
New Search X
458 Adams Street
HUGE PRICE REDUCTION! MUST CLOSE BY DECEMBER 20, 2025!**EXPERIENCE REFINED LIVING IN THIS LUXURY DUPLEX, LOCATED IN THE HEART OF CHERRY CREEK NORTH. WITH OVER 6000 SQUARE FEET OF FINISHED LIVING SPACE. THIS SOPHISTICATED RESIDENCE OFFERS THE ELEGANCE AND SPACE OF A SINGLE FAMILY HOME, PAIRED WITH LOW MAINTENANCE CONVENIENCE. TWO MASSIVE MASTER SUITES WITH THOUGHTFULLY DESIGNED LAYOUTS. A GRAND SPIRAL STAIRCASE CONNECTING ALL THREE LEVELS FOR A DRAMATIC ENTRANCE. A PRIVATE ELEVATOR FOR EASE AND ACCESSIBILITY THROUGHOUT THE HOME. THE CENTERPIECE OF THE MAIN FLOOR IS, THE CHEF'S KITCHEN, FEATURING QUARTZ COUNTERTOPS, HIGH END APPLIANCES AND CUSTOM CABINETRY. MULTIPLE LOCATIONS WITH FOUR FIREPLACES PERFECT FOR ENTERTAINING AND COMFORT. THE SECOND LEVEL PROVIDES TWO PRIMARY SUITES WITH SPA STYLE ENSUITE AND EXPANSIVE WALK-IN CLOSETS. THIS BRIGHT AND OPEN FLOOR PLAN HAS FOUR OUTDOOR LIVING SPACES. A LARGE THREE CAR GARAGE, PROVIDES AMPLE SPACE, FOR ALL THE TOYS. ENJOY WORLD CLASS SHOPPING, DINING AND LIFESTYLE AMENITIES, JUST STEPS FROM THE CHERRY CREEK SHOPPING DISTRICT. TRULY A WORLD CLASS PRIVATE SANCTUARY.
Listing Office: Weichert Realtors Professionals 
Essential Information
- MLS® #4165432
- Price$2,890,000
- Bedrooms4
- Bathrooms5.00
- Full Baths2
- Half Baths1
- Square Footage6,082
- Acres0.12
- Year Built2001
- TypeResidential
- Sub-TypeTownhouse
- StatusActive
Style
Contemporary, Mountain Contemporary, Rustic
Community Information
- Address458 Adams Street
- SubdivisionCherry Creek North
- CityDenver
- CountyDenver
- StateCO
- Zip Code80206
Amenities
- UtilitiesCable Available
- Parking Spaces3
- # of Garages3
Parking
Dry Walled, Finished Garage, Heated Garage
Interior
- HeatingForced Air, Natural Gas
- CoolingCentral Air
- FireplaceYes
- # of Fireplaces4
- StoriesThree Or More
Interior Features
Breakfast Bar, Eat-in Kitchen, Elevator, Five Piece Bath, High Ceilings, Kitchen Island, Pantry, Primary Suite, Quartz Counters, Vaulted Ceiling(s), Walk-In Closet(s), Wet Bar
Appliances
Convection Oven, Cooktop, Dishwasher, Disposal, Double Oven, Microwave, Refrigerator, Wine Cooler
Fireplaces
Bedroom, Family Room, Gas, Gas Log, Living Room, Primary Bedroom
Exterior
- RoofShake
- FoundationSlab
Exterior Features
Balcony, Elevator, Water Feature
Lot Description
Landscaped, Sprinklers In Front
Windows
Double Pane Windows, Skylight(s), Window Coverings
School Information
- DistrictDenver 1
- ElementarySteck
- MiddleHill
- HighGeorge Washington
Additional Information
- Date ListedJune 6th, 2025
- ZoningG-RH-3
Listing Details
Weichert Realtors Professionals
 Terms and Conditions: The content relating to real estate for sale in this Web site comes in part from the Internet Data eXchange ("IDX") program of METROLIST, INC., DBA RECOLORADO® Real estate listings held by brokers other than RE/MAX Professionals are marked with the IDX Logo. This information is being provided for the consumers personal, non-commercial use and may not be used for any other purpose. All information subject to change and should be independently verified.
Terms and Conditions: The content relating to real estate for sale in this Web site comes in part from the Internet Data eXchange ("IDX") program of METROLIST, INC., DBA RECOLORADO® Real estate listings held by brokers other than RE/MAX Professionals are marked with the IDX Logo. This information is being provided for the consumers personal, non-commercial use and may not be used for any other purpose. All information subject to change and should be independently verified.
Copyright 2025 METROLIST, INC., DBA RECOLORADO® -- All Rights Reserved 6455 S. Yosemite St., Suite 500 Greenwood Village, CO 80111 USA
Listing information last updated on October 24th, 2025 at 3:34pm MDT.




































