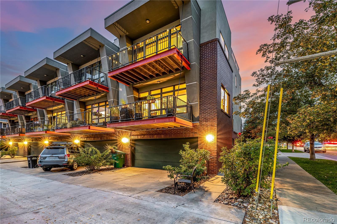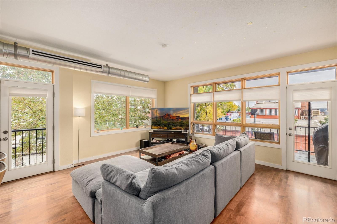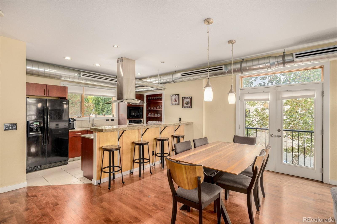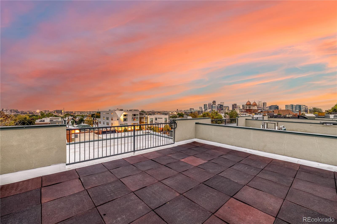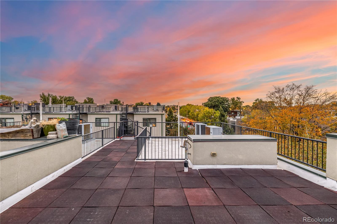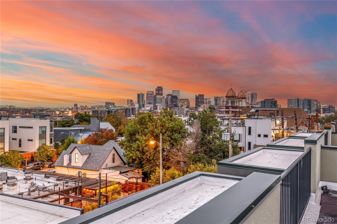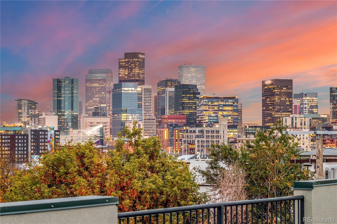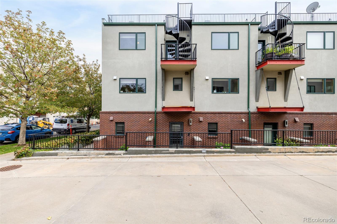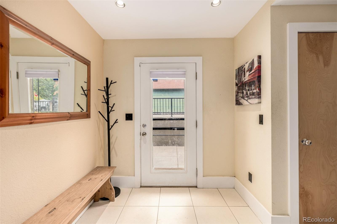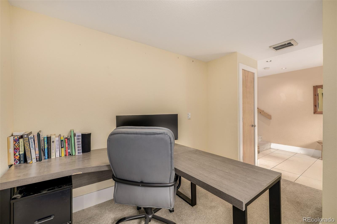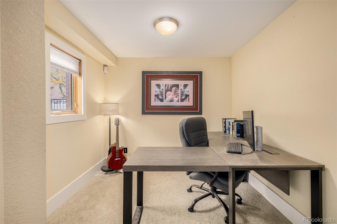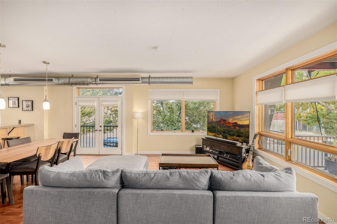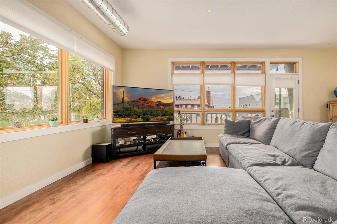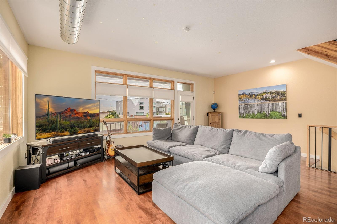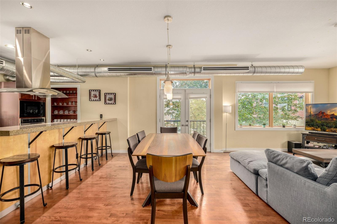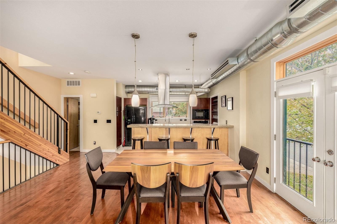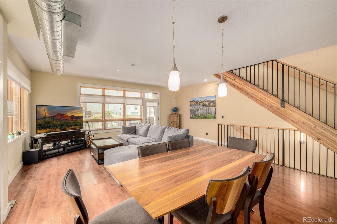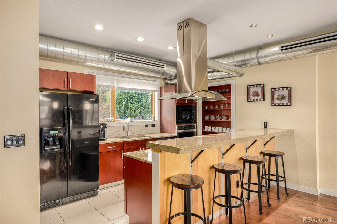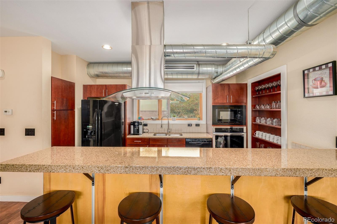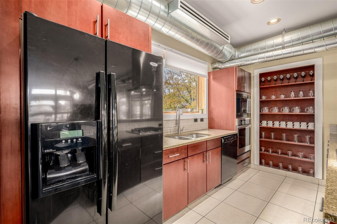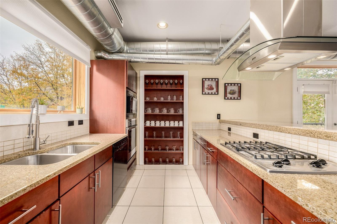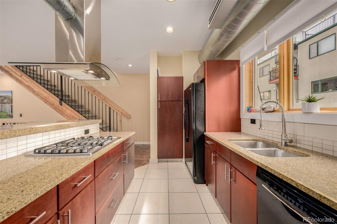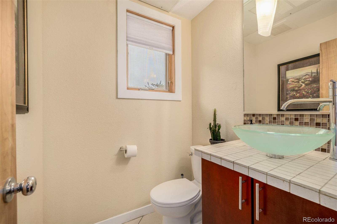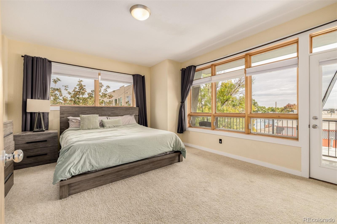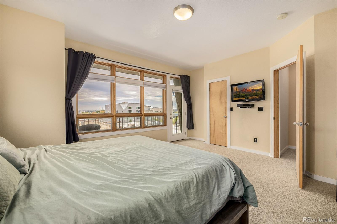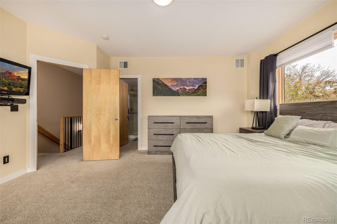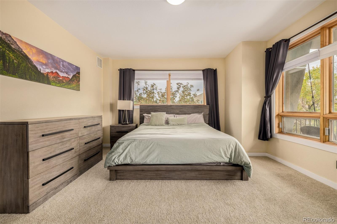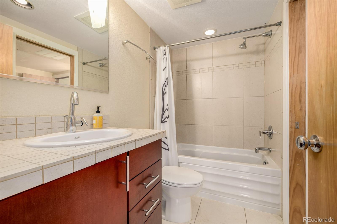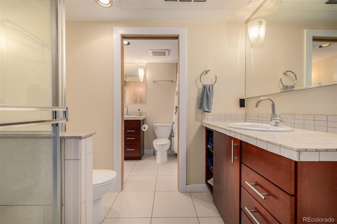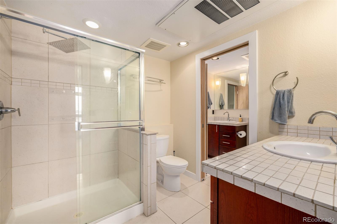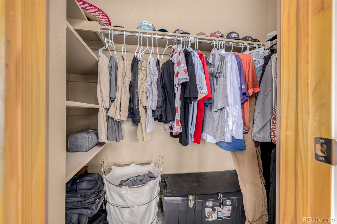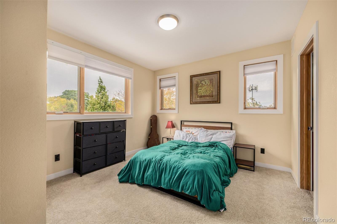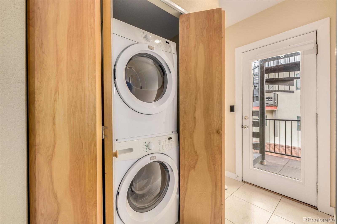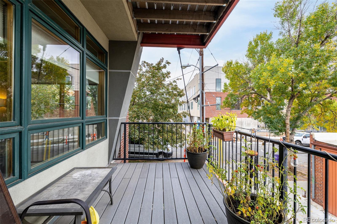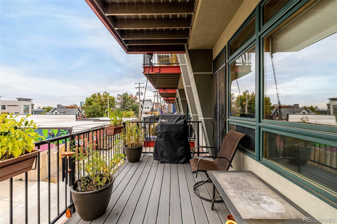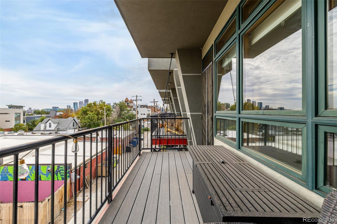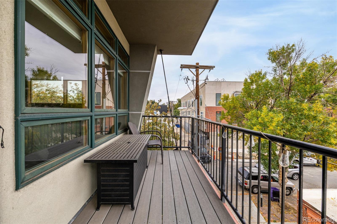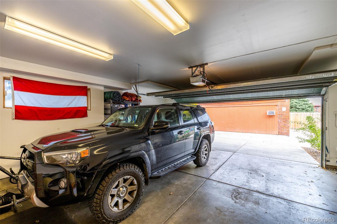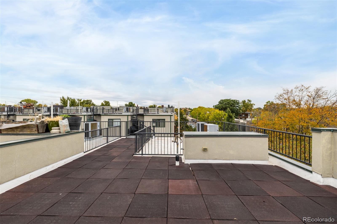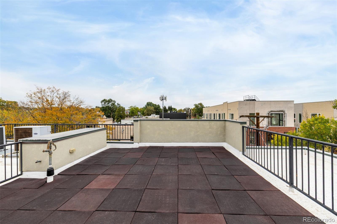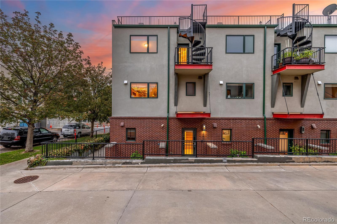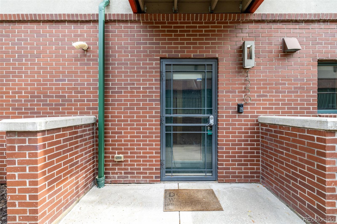Find us on...
Dashboard
- 2 Beds
- 3 Baths
- 1,493 Sqft
- .02 Acres
New Search X
1550 W 37th Avenue
***PRICE IMPROVEMENT*** Experience modern urban living in this stunning 3-level end-unit townhouse! Upon entering, a cozy den with soft carpet welcomes you. Explore the main level with an open layout boasting large windows for scenic views, abundant natural light throughout, a powder room with a vessel glass sink, and living areas flowing seamlessly. Fully equipped kitchen has granite counters, a breakfast bar, wood cabinetry, built-in appliances, and a pantry. Flooring throughout the home includes tile, wood, and carpet, blending warmth and function! Upstairs, you’ll find two carpeted bedrooms, each with bathroom access, and two full bathrooms for convenience. The stacked washer and dryer convey! Designed for comfort and style, this home offers multiple outdoor spaces, including a rooftop deck with expansive views and two additional decks, one conveniently located off the primary bedroom. Additional highlights include a 2-car attached garage, a new roof, and thoughtful design touches. Sunlit interiors, versatile layout, and three inviting decks! This townhouse awaits you!
Listing Office: Keller Williams Trilogy 
Essential Information
- MLS® #4165945
- Price$700,000
- Bedrooms2
- Bathrooms3.00
- Full Baths1
- Half Baths1
- Square Footage1,493
- Acres0.02
- Year Built2007
- TypeResidential
- Sub-TypeTownhouse
- StyleUrban Contemporary
- StatusPending
Community Information
- Address1550 W 37th Avenue
- SubdivisionThe Central Sub
- CityDenver
- CountyDenver
- StateCO
- Zip Code80211
Amenities
- Parking Spaces2
- ParkingConcrete
- # of Garages2
- ViewCity
Utilities
Cable Available, Electricity Available, Internet Access (Wired), Natural Gas Available, Phone Available
Interior
- HeatingForced Air
- CoolingCentral Air
- StoriesThree Or More
Interior Features
Entrance Foyer, Five Piece Bath, Granite Counters, High Ceilings, High Speed Internet, Open Floorplan, Pantry, Primary Suite, Walk-In Closet(s)
Appliances
Cooktop, Dishwasher, Disposal, Dryer, Microwave, Oven, Range, Range Hood, Refrigerator, Washer
Exterior
- Exterior FeaturesBalcony, Rain Gutters
- Lot DescriptionCorner Lot
- RoofUnknown
School Information
- DistrictDenver 1
- ElementaryTrevista at Horace Mann
- MiddleSkinner
- HighNorth
Additional Information
- Date ListedOctober 15th, 2025
- ZoningU-MX-3
Listing Details
 Keller Williams Trilogy
Keller Williams Trilogy
 Terms and Conditions: The content relating to real estate for sale in this Web site comes in part from the Internet Data eXchange ("IDX") program of METROLIST, INC., DBA RECOLORADO® Real estate listings held by brokers other than RE/MAX Professionals are marked with the IDX Logo. This information is being provided for the consumers personal, non-commercial use and may not be used for any other purpose. All information subject to change and should be independently verified.
Terms and Conditions: The content relating to real estate for sale in this Web site comes in part from the Internet Data eXchange ("IDX") program of METROLIST, INC., DBA RECOLORADO® Real estate listings held by brokers other than RE/MAX Professionals are marked with the IDX Logo. This information is being provided for the consumers personal, non-commercial use and may not be used for any other purpose. All information subject to change and should be independently verified.
Copyright 2025 METROLIST, INC., DBA RECOLORADO® -- All Rights Reserved 6455 S. Yosemite St., Suite 500 Greenwood Village, CO 80111 USA
Listing information last updated on December 25th, 2025 at 4:18am MST.

