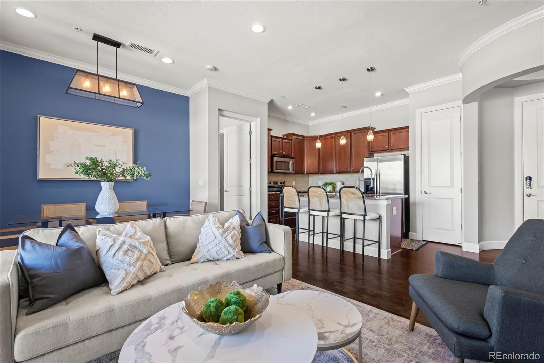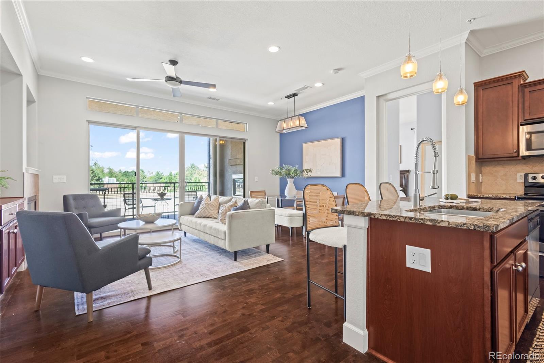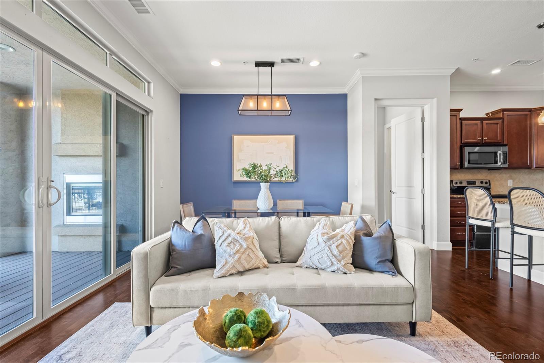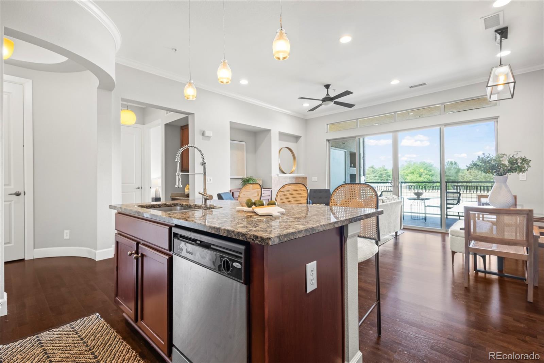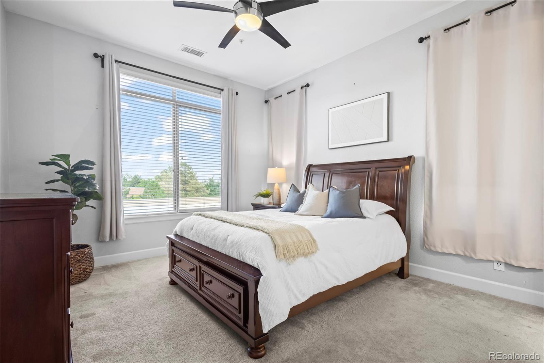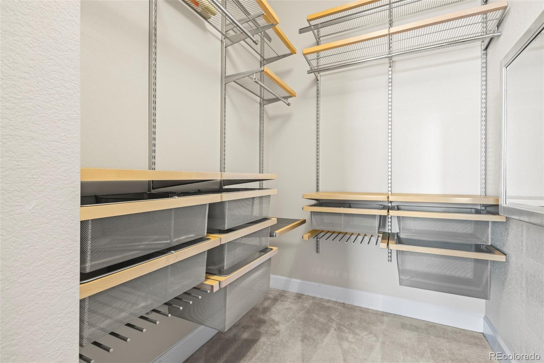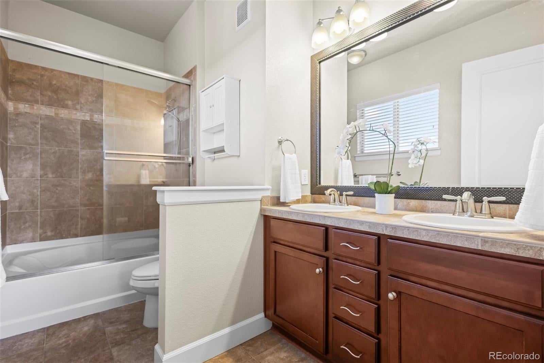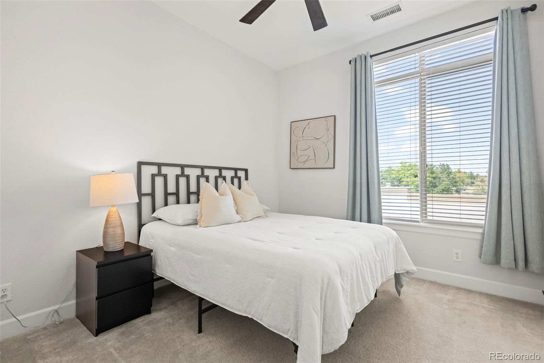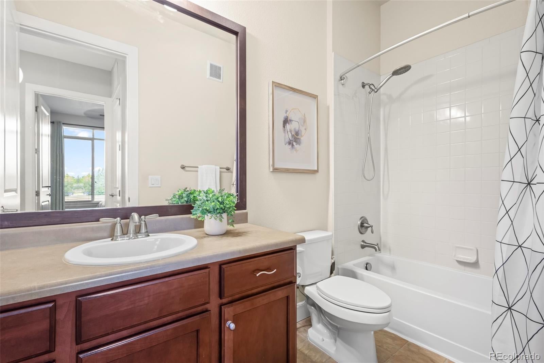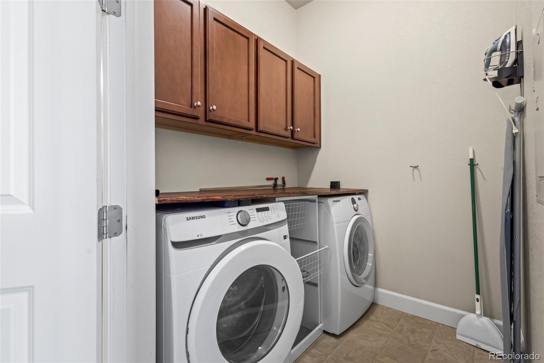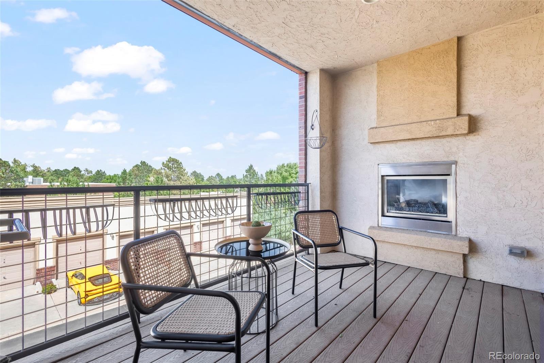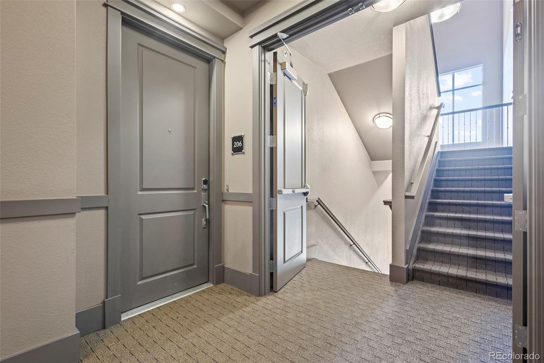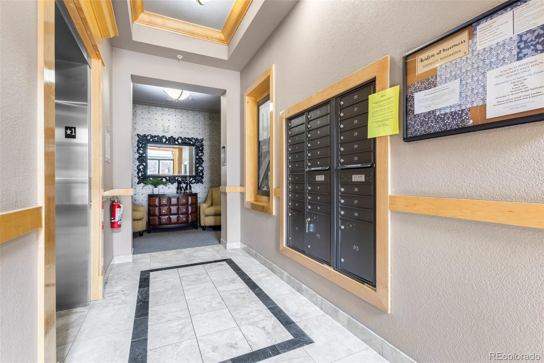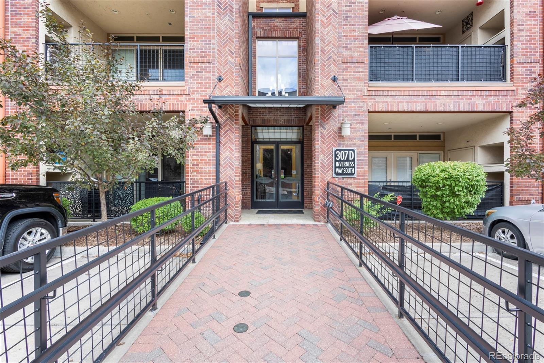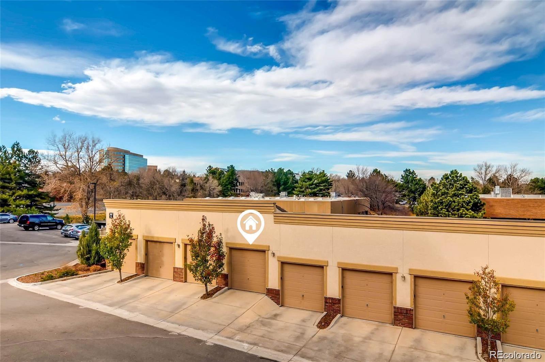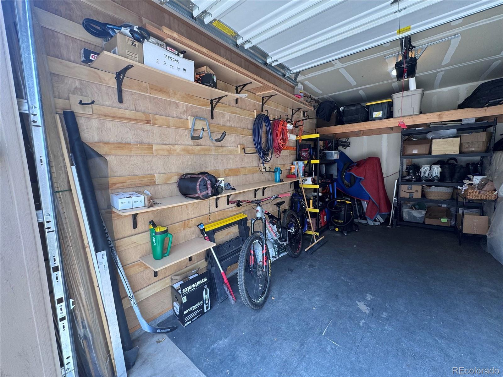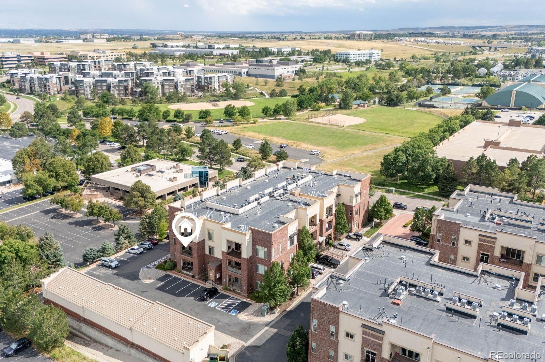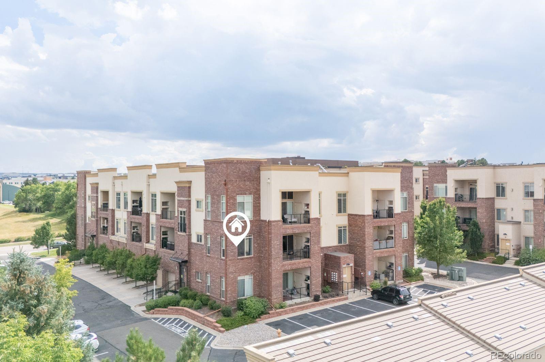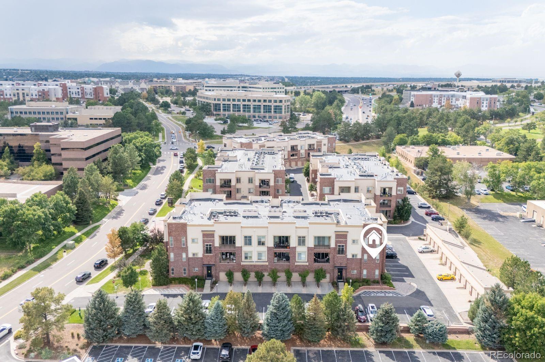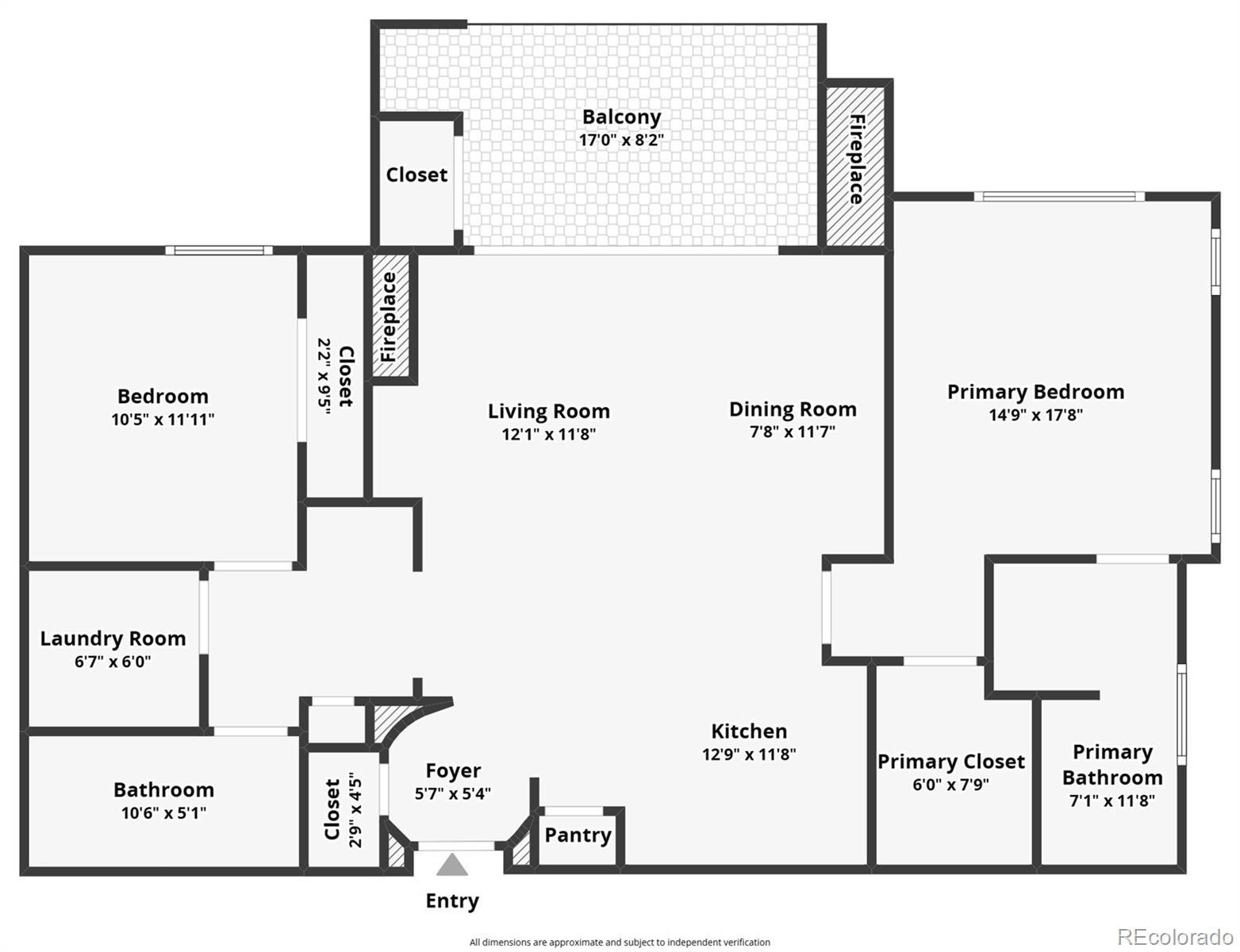Find us on...
Dashboard
- $405k Price
- 2 Beds
- 2 Baths
- 1,105 Sqft
New Search X
307 Inverness Way S 206
Welcome to this beautifully maintained 2 bed, 2 bath Englewood condo offering an open floor plan filled with natural light, a cozy fireplace, and a built-in desk nook for working from home. The modern kitchen features a large island with seating, stainless steel appliances, and plenty of storage. Relax or entertain on your private covered balcony with a gas fireplace; perfect for those grill days! The 1 car detached garage provides secure parking and extra storage space. Inside, you’ll find a dedicated laundry room with washer/dryer and storage for added convenience. The primary suite includes a walk-in closet and en-suite bath, while the second bedroom and bathroom add flexibility for guests or a home office. Located directly across from John Derry Park (with soccer and baseball fields, basketball courts, and beach volleyball) and near The Club at Inverness, this home blends convenience, recreation, and comfort. Easy access to I-25, E-470, light rail, and Park Meadows Mall puts shopping, dining, and commuting within minutes. Don’t miss this Englewood gem! Schedule your showing today!
Listing Office: Keller Williams DTC 
Essential Information
- MLS® #4168684
- Price$405,000
- Bedrooms2
- Bathrooms2.00
- Full Baths2
- Square Footage1,105
- Acres0.00
- Year Built2009
- TypeResidential
- Sub-TypeCondominium
- StatusPending
Community Information
- Address307 Inverness Way S 206
- SubdivisionAvalon at Inverness
- CityEnglewood
- CountyDouglas
- StateCO
- Zip Code80112
Amenities
- Parking Spaces1
- # of Garages1
- ViewCity
Interior
- HeatingForced Air
- CoolingCentral Air
- FireplaceYes
- # of Fireplaces2
- FireplacesLiving Room, Outside
- StoriesOne
Interior Features
Elevator, Entrance Foyer, High Ceilings, Kitchen Island, Open Floorplan, Pantry, Primary Suite, Walk-In Closet(s)
Appliances
Dishwasher, Dryer, Gas Water Heater, Microwave, Oven, Range, Refrigerator, Washer
Exterior
- Exterior FeaturesBalcony, Elevator
- RoofComposition
School Information
- DistrictDouglas RE-1
- ElementaryEagle Ridge
- MiddleCresthill
- HighHighlands Ranch
Additional Information
- Date ListedAugust 29th, 2025
Listing Details
 Keller Williams DTC
Keller Williams DTC
 Terms and Conditions: The content relating to real estate for sale in this Web site comes in part from the Internet Data eXchange ("IDX") program of METROLIST, INC., DBA RECOLORADO® Real estate listings held by brokers other than RE/MAX Professionals are marked with the IDX Logo. This information is being provided for the consumers personal, non-commercial use and may not be used for any other purpose. All information subject to change and should be independently verified.
Terms and Conditions: The content relating to real estate for sale in this Web site comes in part from the Internet Data eXchange ("IDX") program of METROLIST, INC., DBA RECOLORADO® Real estate listings held by brokers other than RE/MAX Professionals are marked with the IDX Logo. This information is being provided for the consumers personal, non-commercial use and may not be used for any other purpose. All information subject to change and should be independently verified.
Copyright 2025 METROLIST, INC., DBA RECOLORADO® -- All Rights Reserved 6455 S. Yosemite St., Suite 500 Greenwood Village, CO 80111 USA
Listing information last updated on November 9th, 2025 at 8:18pm MST.

