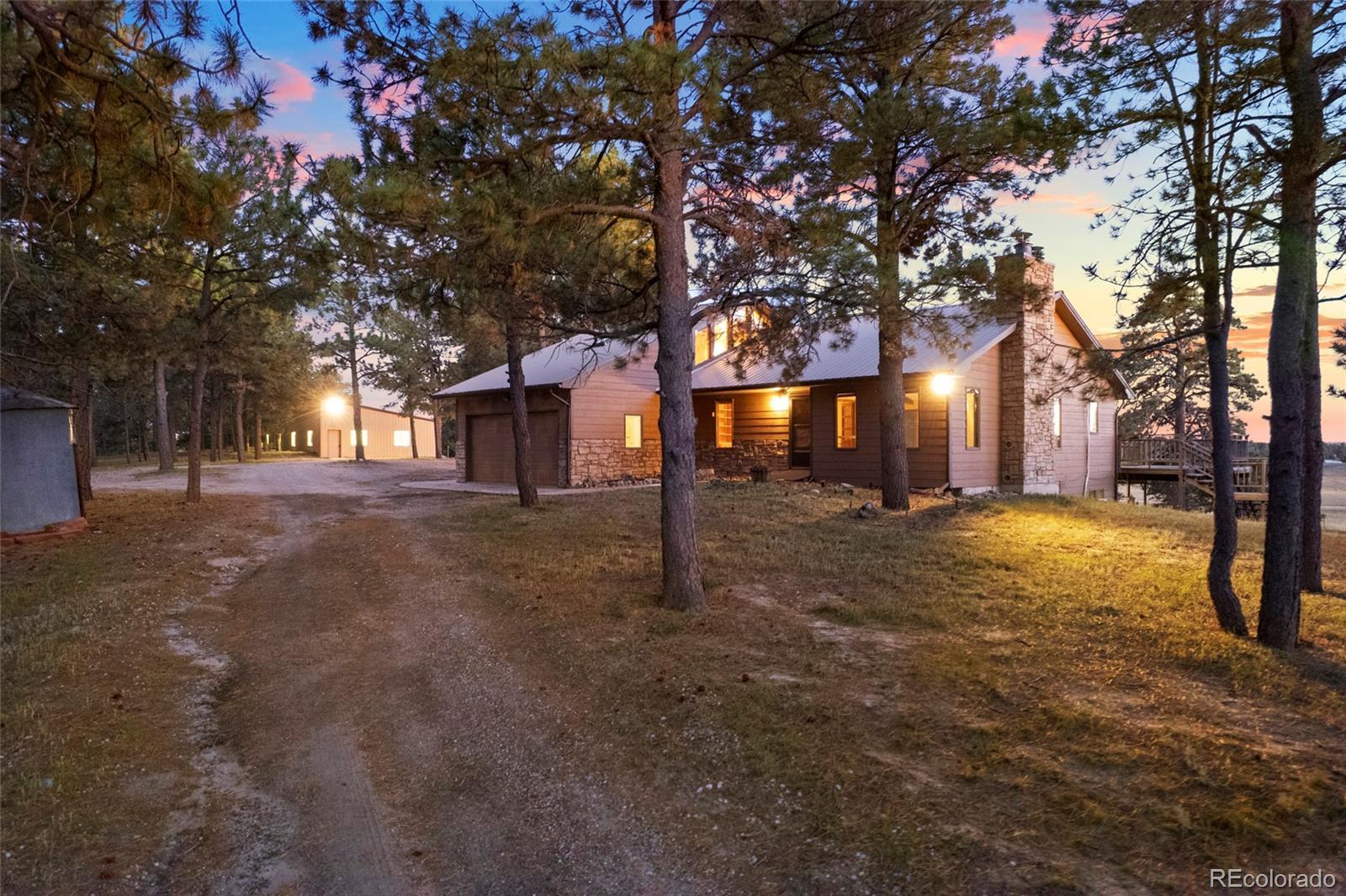Find us on...
Dashboard
- 4 Beds
- 3 Baths
- 3,396 Sqft
- 40 Acres
New Search X
29326 County Road 17-21
Charming Custom Colorado Home on 40 ACRE LOT, half heavily wooded with mature ponderosa pine trees and half open meadow with room to roam and ride dirtbikes, 4x4s, horses and more and a spot to park and work on each. This home was built by a true craftsman and outdoorsman. The woodwork and stonework inside are timeless and the fireplaces are perfect for warming up on a cool winter night. The passive solar design will help keep heating costs down and provides natural light throughout. The full guest quarters in the walkout basement includes a full size kitchen and separate laundry and INCREDIBLE MOUNTAIN VIEWS on both levels. The 30x80 WorkShop is half woodworking shop on one side and half 4x4 mechanics garage on the other, complete with workbenches, plenty of power, a 7,000 lb. car lift and a 15x40+7x40ft supplies loft. It's insulated, drywalled, heated and well lit. And the 43x60ft barn has plenty of room for all your animals or toys as well as additional outbuildings for your RV, tack or reloading and hunting gear. The terrain provides safe options for shooting on the property. And abundant water rights from five aquifers are included(62.3 Acre feet annually) as well as any mineral rights owned by the seller. Come enjoy this peaceful setting and come experience Elizabeth, Colorado.
Listing Office: My Colorado Broker LLC 
Essential Information
- MLS® #4175141
- Price$1,270,000
- Bedrooms4
- Bathrooms3.00
- Full Baths2
- Square Footage3,396
- Acres40.00
- Year Built1981
- TypeResidential
- Sub-TypeSingle Family Residence
- StyleTraditional
- StatusActive
Community Information
- Address29326 County Road 17-21
- SubdivisionRural
- CityElizabeth
- CountyElbert
- StateCO
- Zip Code80107
Amenities
- Parking Spaces19
- # of Garages18
- ViewMeadow, Mountain(s)
Utilities
Electricity Connected, Phone Connected
Parking
220 Volts, Concrete, Dry Walled, Exterior Access Door, Heated Garage, Insulated Garage, Lift, Lighted, Oversized, RV Garage, Storage, Tandem
Interior
- CoolingAir Conditioning-Room
- FireplaceYes
- # of Fireplaces6
- StoriesTwo
Interior Features
Built-in Features, Ceiling Fan(s), Eat-in Kitchen, High Ceilings, In-Law Floorplan, Laminate Counters, Pantry, Primary Suite, Vaulted Ceiling(s), Walk-In Closet(s)
Appliances
Dryer, Electric Water Heater, Microwave, Range, Refrigerator, Self Cleaning Oven, Washer
Heating
Baseboard, Passive Solar, Wood Stove
Fireplaces
Basement, Family Room, Free Standing, Great Room, Kitchen, Living Room, Wood Burning, Wood Burning Stove
Exterior
- Exterior FeaturesPrivate Yard, Rain Gutters
- RoofMetal
Lot Description
Cul-De-Sac, Many Trees, Meadow, Rolling Slope, Subdividable, Suitable For Grazing
Windows
Bay Window(s), Double Pane Windows, Skylight(s)
School Information
- DistrictElizabeth C-1
- ElementaryRunning Creek
- MiddleElizabeth
- HighElizabeth
Additional Information
- Date ListedOctober 5th, 2025
- ZoningA
Listing Details
 My Colorado Broker LLC
My Colorado Broker LLC
 Terms and Conditions: The content relating to real estate for sale in this Web site comes in part from the Internet Data eXchange ("IDX") program of METROLIST, INC., DBA RECOLORADO® Real estate listings held by brokers other than RE/MAX Professionals are marked with the IDX Logo. This information is being provided for the consumers personal, non-commercial use and may not be used for any other purpose. All information subject to change and should be independently verified.
Terms and Conditions: The content relating to real estate for sale in this Web site comes in part from the Internet Data eXchange ("IDX") program of METROLIST, INC., DBA RECOLORADO® Real estate listings held by brokers other than RE/MAX Professionals are marked with the IDX Logo. This information is being provided for the consumers personal, non-commercial use and may not be used for any other purpose. All information subject to change and should be independently verified.
Copyright 2025 METROLIST, INC., DBA RECOLORADO® -- All Rights Reserved 6455 S. Yosemite St., Suite 500 Greenwood Village, CO 80111 USA
Listing information last updated on October 22nd, 2025 at 5:18am MDT.













































