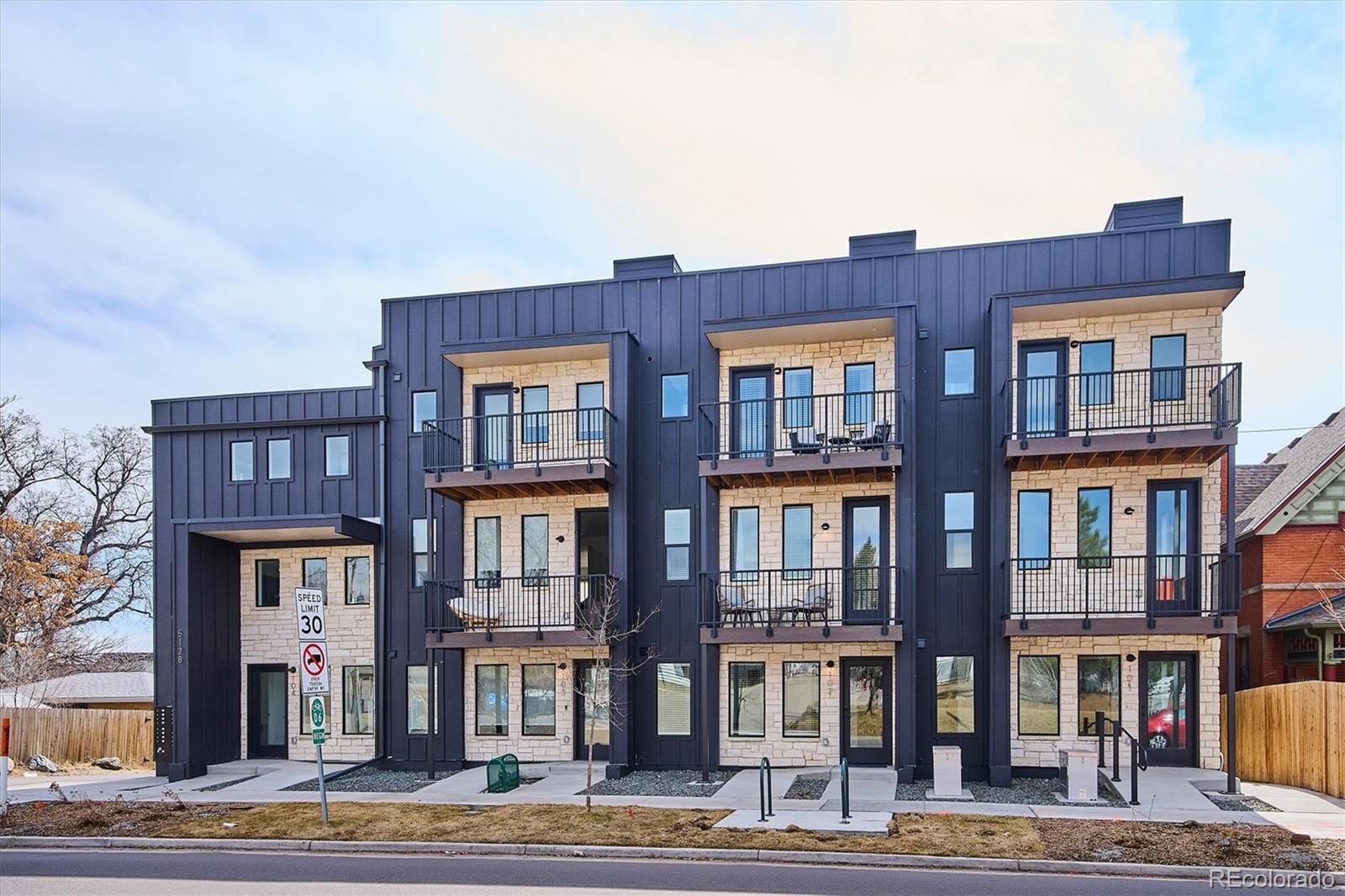Find us on...
Dashboard
- $785k Price
- 2 Beds
- 3 Baths
- 1,643 Sqft
New Search X
5128 W 26th Avenue 101
Price reduced nearly $100,000 on this incredible Sloan's Lake townhome. This is truly one of the best values in the area. Contemporary design meets comfort in these stylish townhomes that feature open concept 2 bedroom plus den/office floor plans, high-end finishes, and thoughtful details designed for modern living. Large windows bathe each room in natural light and spacious kitchens with quartz counters, ceramic/mosaic back splashes, soft close cabinetry and premium Samsung appliances make entertaining a joy. Whether you're hosting friends on your roof top deck (per plan) or on your balcony (per plan) or enjoying a quiet evening at home, you'll love the comfortable and functional layouts. Nestled just steps from the picturesque Sloan's Lake and it's expansive park, this is the perfect place to embrace outdoor adventures, from jogging, tennis and paddle boarding to picnicking and birdwatching. Enjoy easy access to a variety of local restaurants, trendy cafes, and boutique shopping - all within walking distance. Plus, downtown Denver is just a short drive away, with seamless access to I-25 and I-70, making commuting and access to Colorado's mountains a breeze. Live where you play, work and thrive. Experience the perfect balance of city and lake side living in one of Denver's most coveted neighborhoods. Photos are from model residence and may not exactly represent this specific property.
Listing Office: RE/MAX Professionals 
Essential Information
- MLS® #4177549
- Price$785,000
- Bedrooms2
- Bathrooms3.00
- Full Baths1
- Half Baths1
- Square Footage1,643
- Acres0.00
- Year Built2024
- TypeResidential
- Sub-TypeTownhouse
- StyleContemporary
- StatusActive
Community Information
- Address5128 W 26th Avenue 101
- SubdivisionSloans Lake
- CityDenver
- CountyDenver
- StateCO
- Zip Code80212
Amenities
- Parking Spaces2
- ParkingConcrete, Dry Walled
- # of Garages1
- ViewCity, Mountain(s), Water
Utilities
Electricity Connected, Natural Gas Connected
Interior
- HeatingForced Air, Natural Gas
- CoolingCentral Air
- StoriesThree Or More
Interior Features
Open Floorplan, Primary Suite, Quartz Counters, Smart Thermostat, Smoke Free
Appliances
Dishwasher, Disposal, Gas Water Heater, Refrigerator
Exterior
- Exterior FeaturesBalcony
- RoofMembrane
Lot Description
Landscaped, Near Public Transit
School Information
- DistrictDenver 1
- ElementaryEdison
- MiddleStrive Sunnyside
- HighNorth
Additional Information
- Date ListedMarch 7th, 2025
Listing Details
 RE/MAX Professionals
RE/MAX Professionals
 Terms and Conditions: The content relating to real estate for sale in this Web site comes in part from the Internet Data eXchange ("IDX") program of METROLIST, INC., DBA RECOLORADO® Real estate listings held by brokers other than RE/MAX Professionals are marked with the IDX Logo. This information is being provided for the consumers personal, non-commercial use and may not be used for any other purpose. All information subject to change and should be independently verified.
Terms and Conditions: The content relating to real estate for sale in this Web site comes in part from the Internet Data eXchange ("IDX") program of METROLIST, INC., DBA RECOLORADO® Real estate listings held by brokers other than RE/MAX Professionals are marked with the IDX Logo. This information is being provided for the consumers personal, non-commercial use and may not be used for any other purpose. All information subject to change and should be independently verified.
Copyright 2025 METROLIST, INC., DBA RECOLORADO® -- All Rights Reserved 6455 S. Yosemite St., Suite 500 Greenwood Village, CO 80111 USA
Listing information last updated on August 4th, 2025 at 2:18am MDT.



















































