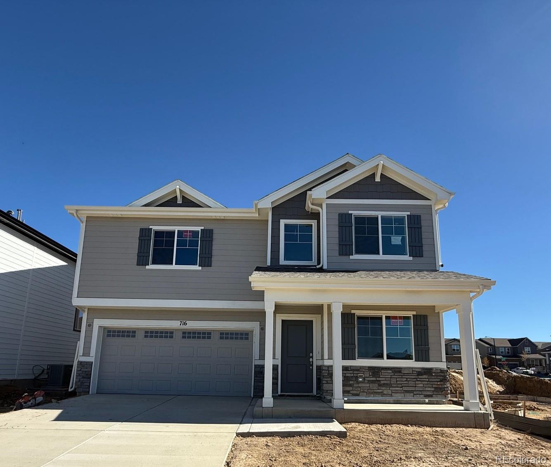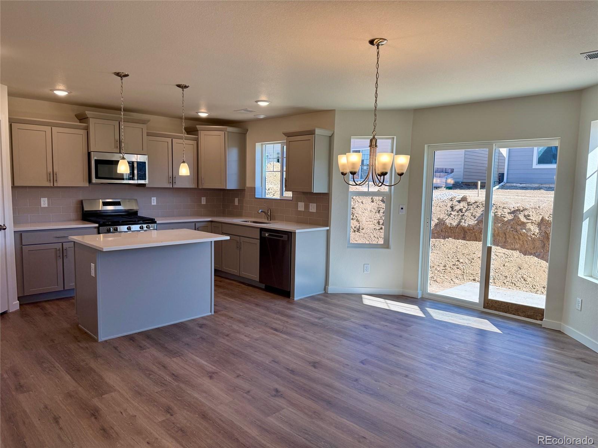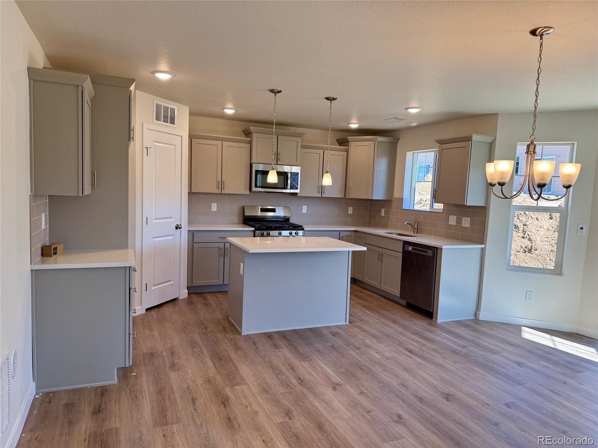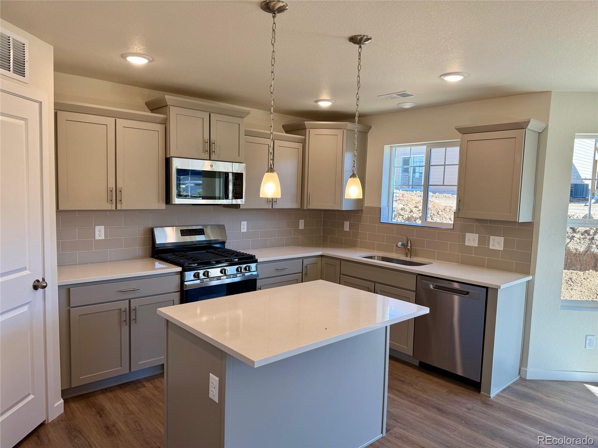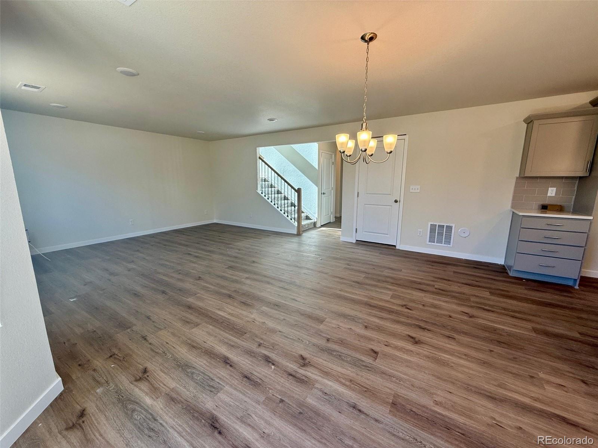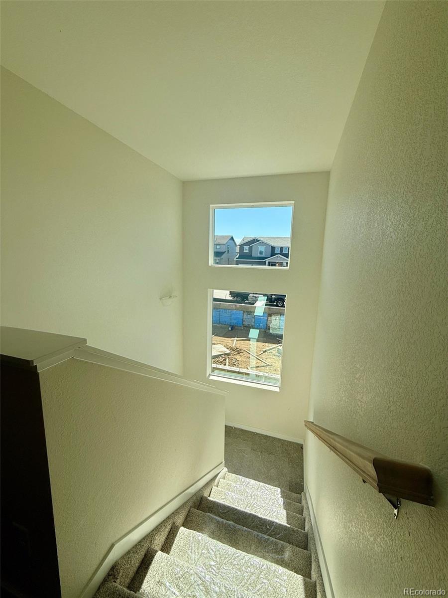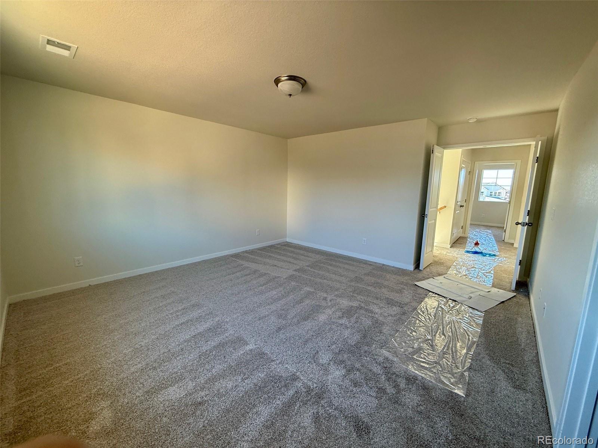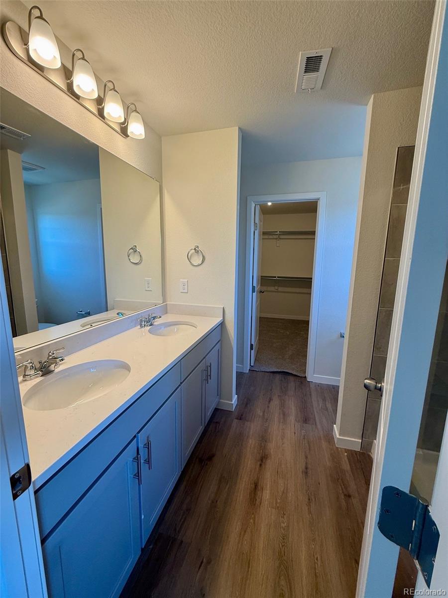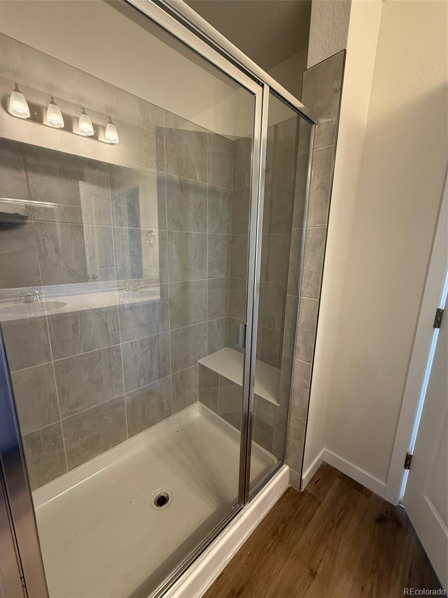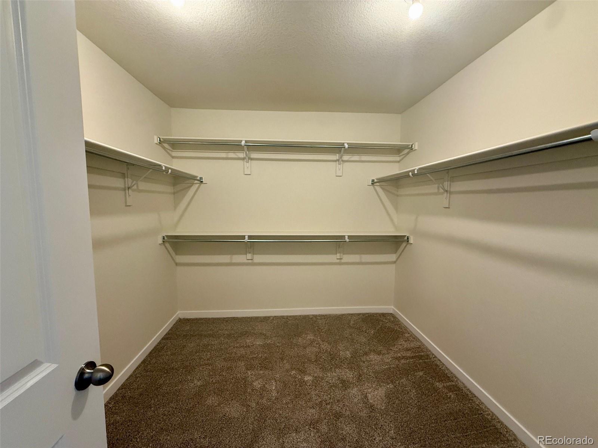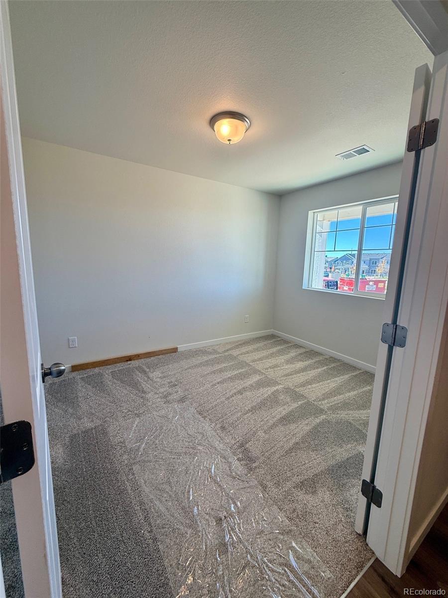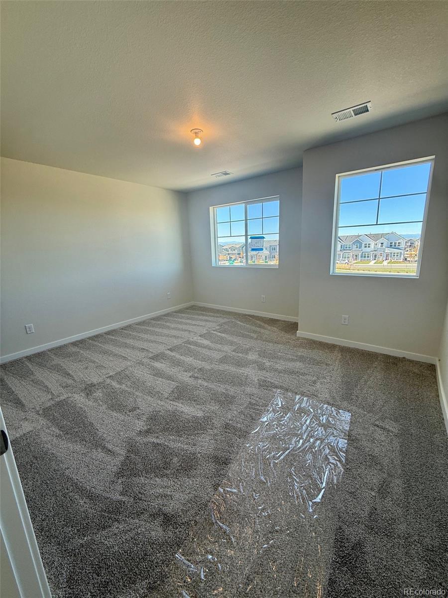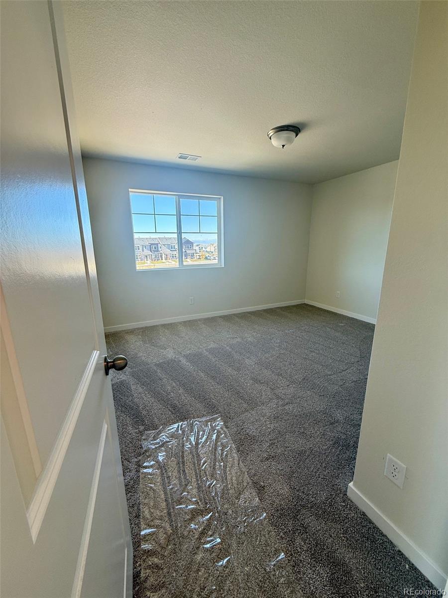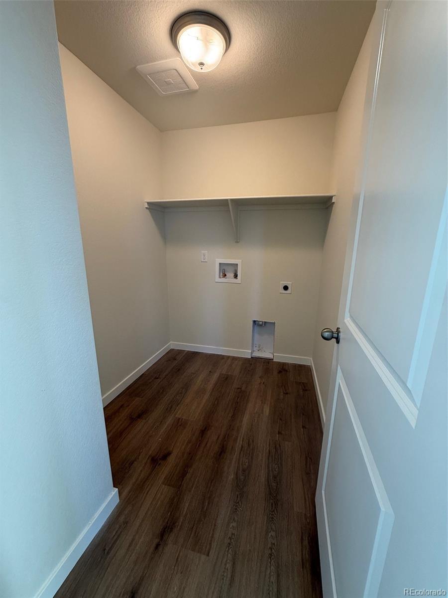Find us on...
Dashboard
- 4 Beds
- 3 Baths
- 2,199 Sqft
- .1 Acres
New Search X
716 N Carrie Court
The Bellhaven plan is a comfortable two-story home with plenty of optional configurations to meet homeowners’ specific needs. Upon entering, a formal living room or optional study sits off of the front door with a convenient powder room just around the corner. The open-concept great room in the back of the home flows into the large kitchen and dining room area. Upstairs, a bright and spacious loft offers a perfect flex space, while the upstairs laundry room is convenient for the whole family. The master bedroom suite features a private master bathroom and spacious walk-in closet. Bedrooms two and three are generously sized complete with walk-in-closets, and share a spacious bath.
Listing Office: New Home Star, LLC 
Essential Information
- MLS® #4179719
- Price$499,450
- Bedrooms4
- Bathrooms3.00
- Full Baths2
- Half Baths1
- Square Footage2,199
- Acres0.10
- Year Built2025
- TypeResidential
- Sub-TypeSingle Family Residence
- StyleTraditional
- StatusActive
Community Information
- Address716 N Carrie Court
- SubdivisionSky Ranch
- CityWatkins
- CountyArapahoe
- StateCO
- Zip Code80137
Amenities
- AmenitiesPlayground
- Parking Spaces2
- # of Garages2
Interior
- HeatingForced Air
- CoolingCentral Air
- StoriesTwo
Interior Features
Kitchen Island, Open Floorplan, Pantry, Primary Suite, Quartz Counters, Walk-In Closet(s)
Appliances
Dishwasher, Disposal, Microwave, Oven, Range
Exterior
- Exterior FeaturesPrivate Yard
- RoofComposition
Windows
Bay Window(s), Double Pane Windows
School Information
- DistrictBennett 29-J
- ElementaryBennett
- MiddleBennett
- HighBennett
Additional Information
- Date ListedJune 13th, 2025
Listing Details
 New Home Star, LLC
New Home Star, LLC
 Terms and Conditions: The content relating to real estate for sale in this Web site comes in part from the Internet Data eXchange ("IDX") program of METROLIST, INC., DBA RECOLORADO® Real estate listings held by brokers other than RE/MAX Professionals are marked with the IDX Logo. This information is being provided for the consumers personal, non-commercial use and may not be used for any other purpose. All information subject to change and should be independently verified.
Terms and Conditions: The content relating to real estate for sale in this Web site comes in part from the Internet Data eXchange ("IDX") program of METROLIST, INC., DBA RECOLORADO® Real estate listings held by brokers other than RE/MAX Professionals are marked with the IDX Logo. This information is being provided for the consumers personal, non-commercial use and may not be used for any other purpose. All information subject to change and should be independently verified.
Copyright 2026 METROLIST, INC., DBA RECOLORADO® -- All Rights Reserved 6455 S. Yosemite St., Suite 500 Greenwood Village, CO 80111 USA
Listing information last updated on February 3rd, 2026 at 6:48pm MST.

