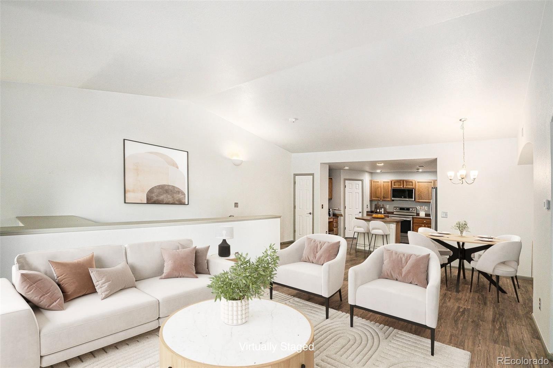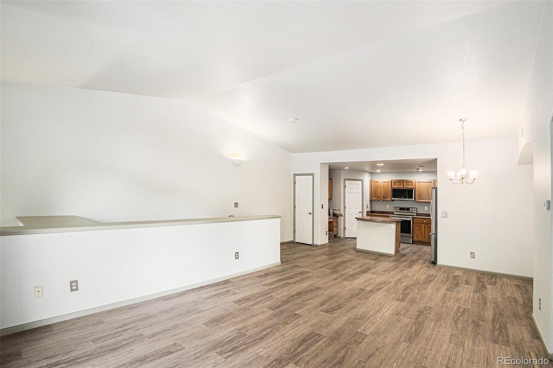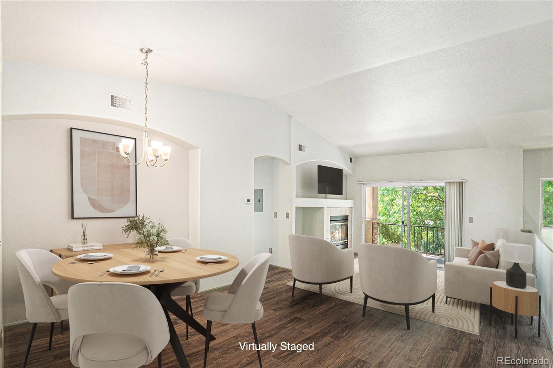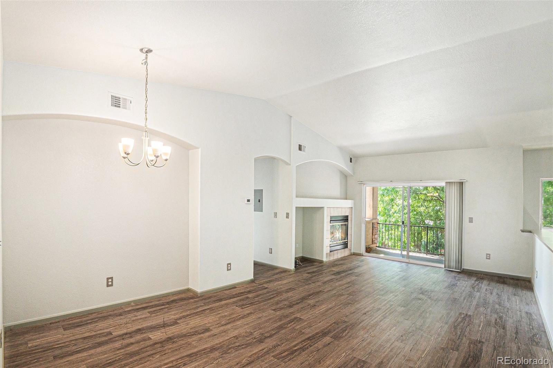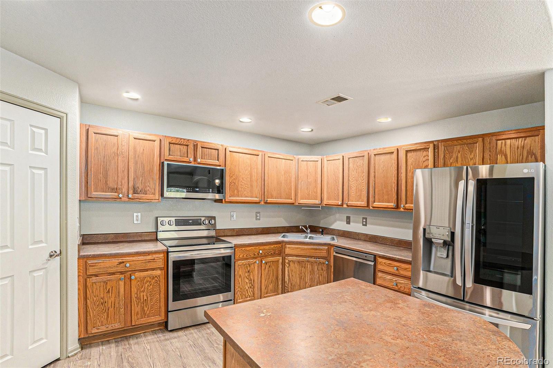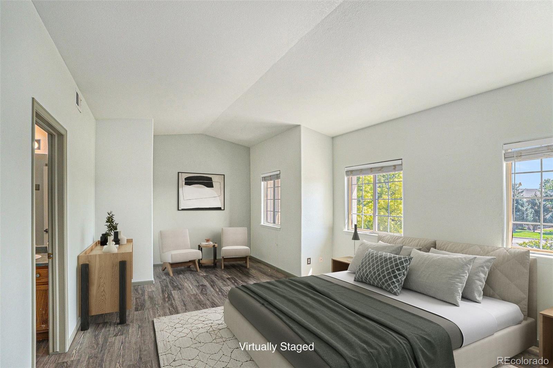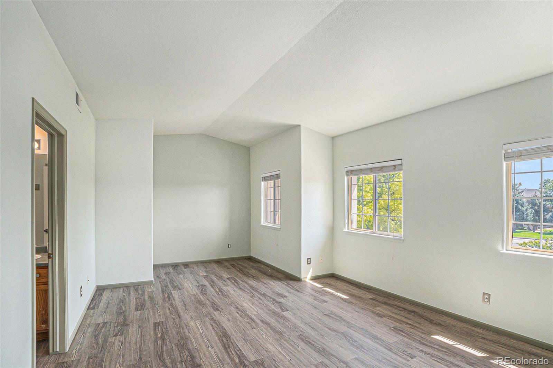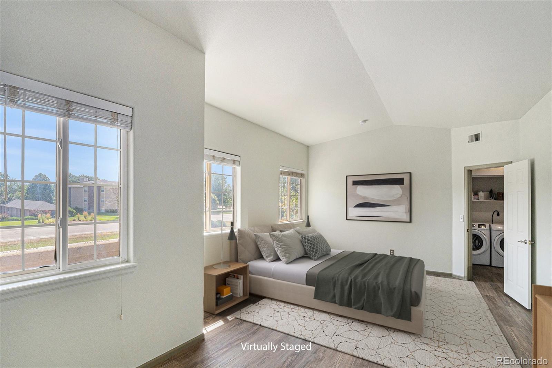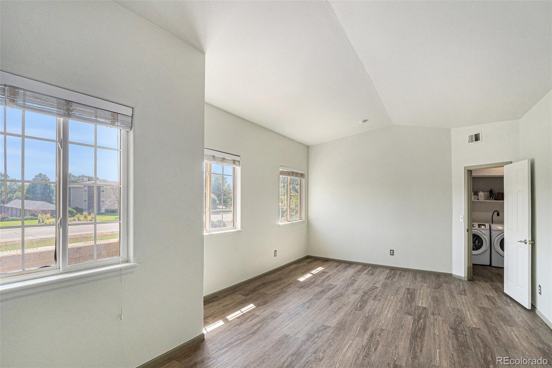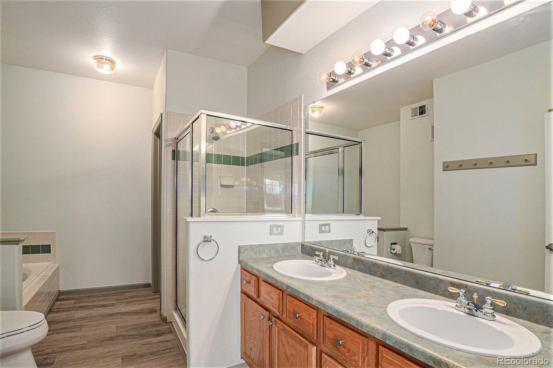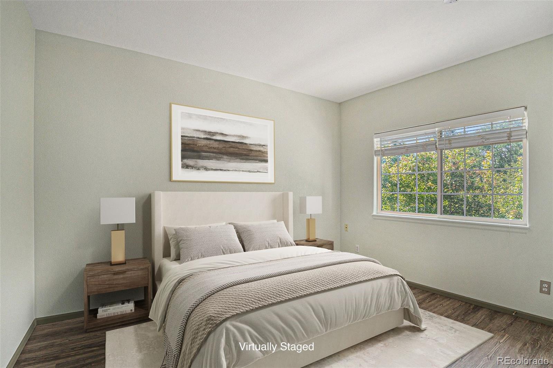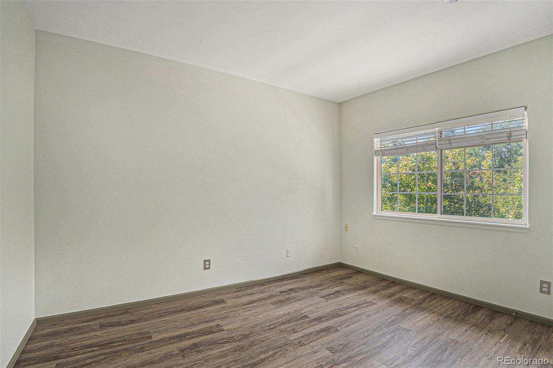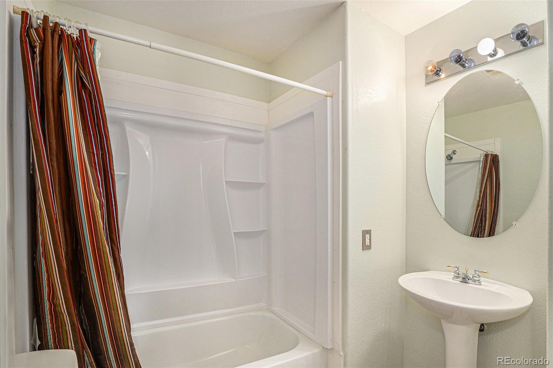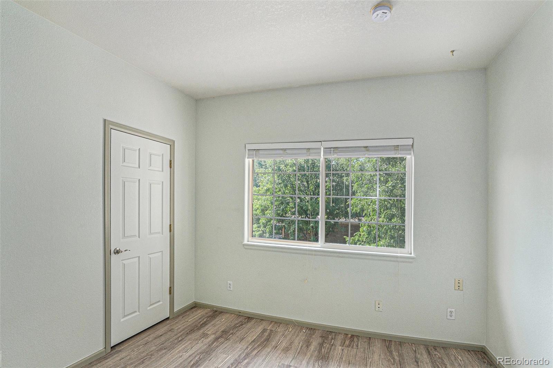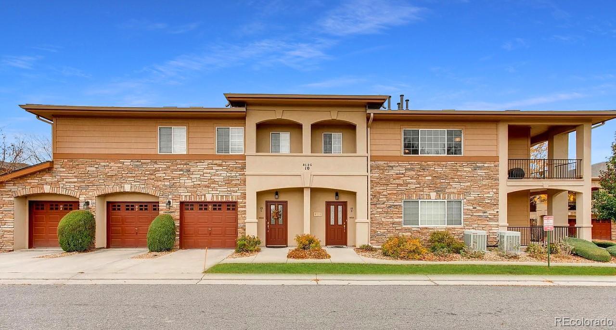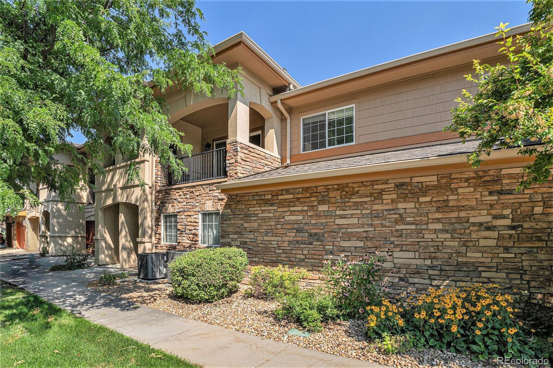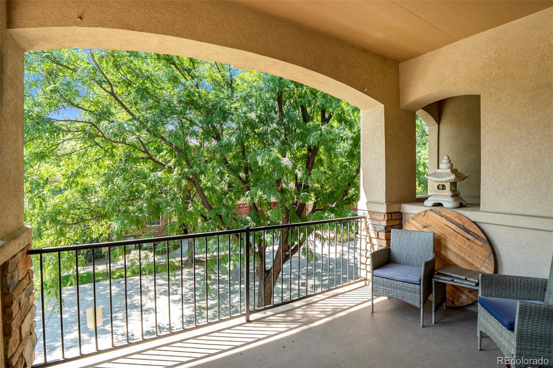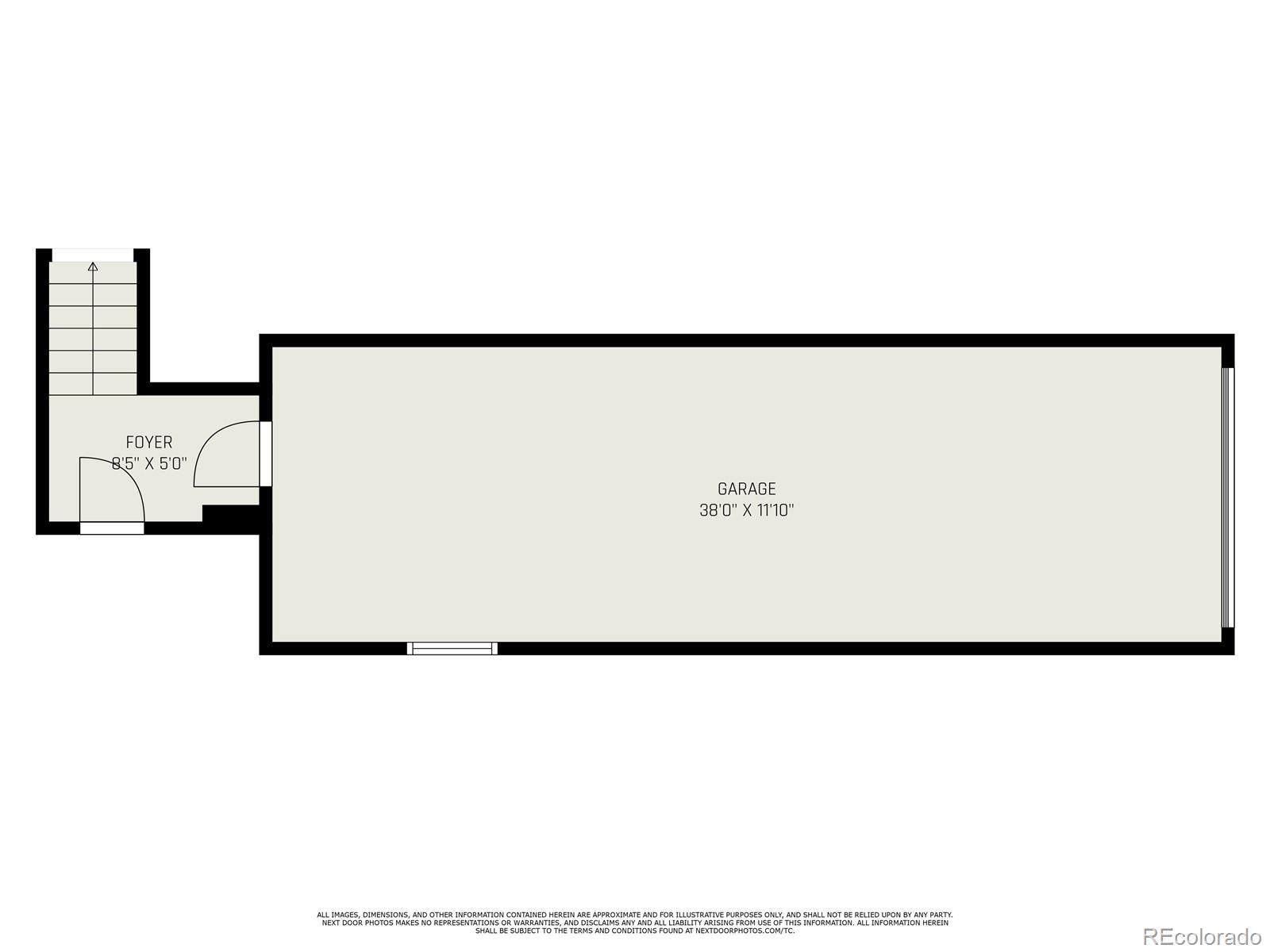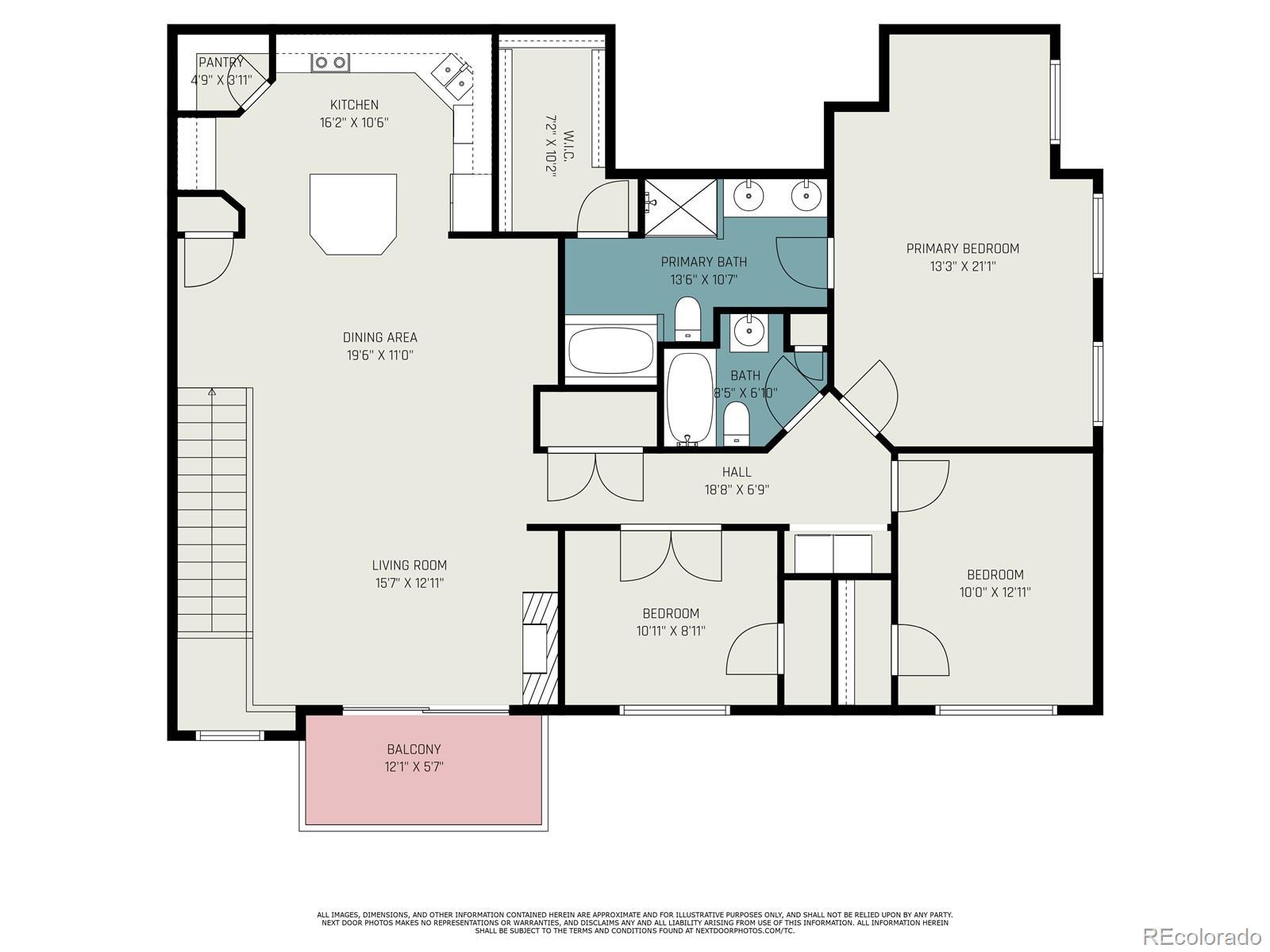Find us on...
Dashboard
- $420k Price
- 3 Beds
- 2 Baths
- 1,546 Sqft
New Search X
1703 Whitehall Drive 10b
Welcome to 1703 Whitehall Dr Unit 10 B, a beautifully updated 3-bedroom, 2-bath condo in the quiet Villas at Ute Creek community, perfectly positioned next to Ute Creek Golf Course. Offering 1,546 square feet of single-level living, this home features vaulted cathedral ceilings and an open layout that feels bright and inviting. Recent updates include fresh paint, new flooring, HVAC system and kitchen appliances installed just three years ago, plus a brand-new water heater for peace of mind. The living room centers around a cozy gas fireplace, while the kitchen and dining areas flow seamlessly for easy entertaining. The spacious primary suite provides a relaxing retreat, complemented by two additional bedrooms and a second full bath. An attached garage offers convenience, and the nearly new roof adds lasting value. The monthly HOA fee covers water, sewer, trash, recycling, snow removal, irrigation, and exterior and grounds maintenance, making for a low-maintenance lifestyle. Residents enjoy a serene neighborhood setting with easy access to shopping, dining, parks, and trails, as well as quick connections to I-25, Denver, and Boulder. Whether you’re a golf enthusiast, a nature lover, or simply seeking a comfortable, move-in-ready home in a desirable Longmont location, this property offers the perfect combination of style, function, and convenience.
Listing Office: LPT Realty 
Essential Information
- MLS® #4181128
- Price$420,000
- Bedrooms3
- Bathrooms2.00
- Full Baths2
- Square Footage1,546
- Acres0.00
- Year Built2000
- TypeResidential
- Sub-TypeCondominium
- StatusActive
Community Information
- Address1703 Whitehall Drive 10b
- SubdivisionVillas at Ute Creek
- CityLongmont
- CountyBoulder
- StateCO
- Zip Code80504
Amenities
- UtilitiesElectricity Connected
- Parking Spaces2
- # of Garages2
- ViewGolf Course
Interior
- HeatingForced Air
- CoolingAir Conditioning-Room
- FireplaceYes
- # of Fireplaces1
- FireplacesLiving Room
- StoriesOne
Interior Features
High Ceilings, Kitchen Island, Open Floorplan, Pantry
Appliances
Convection Oven, Dishwasher, Disposal, Dryer, Freezer, Gas Water Heater, Microwave, Oven, Range Hood, Refrigerator, Washer
Exterior
- RoofComposition
School Information
- DistrictSt. Vrain Valley RE-1J
- ElementaryAlpine
- MiddleHeritage
- HighSkyline
Additional Information
- Date ListedAugust 14th, 2025
Listing Details
 LPT Realty
LPT Realty
 Terms and Conditions: The content relating to real estate for sale in this Web site comes in part from the Internet Data eXchange ("IDX") program of METROLIST, INC., DBA RECOLORADO® Real estate listings held by brokers other than RE/MAX Professionals are marked with the IDX Logo. This information is being provided for the consumers personal, non-commercial use and may not be used for any other purpose. All information subject to change and should be independently verified.
Terms and Conditions: The content relating to real estate for sale in this Web site comes in part from the Internet Data eXchange ("IDX") program of METROLIST, INC., DBA RECOLORADO® Real estate listings held by brokers other than RE/MAX Professionals are marked with the IDX Logo. This information is being provided for the consumers personal, non-commercial use and may not be used for any other purpose. All information subject to change and should be independently verified.
Copyright 2026 METROLIST, INC., DBA RECOLORADO® -- All Rights Reserved 6455 S. Yosemite St., Suite 500 Greenwood Village, CO 80111 USA
Listing information last updated on February 5th, 2026 at 12:48am MST.

