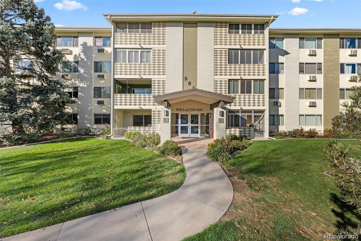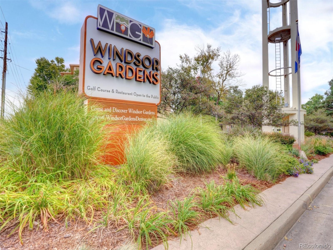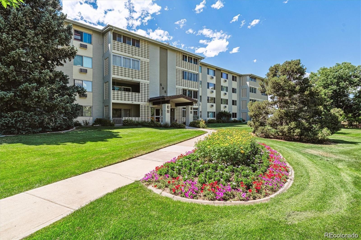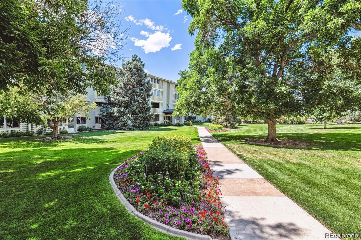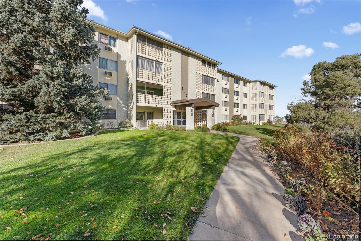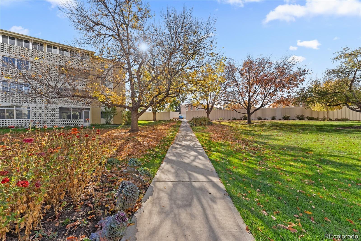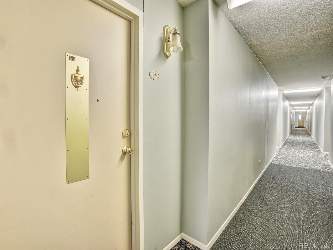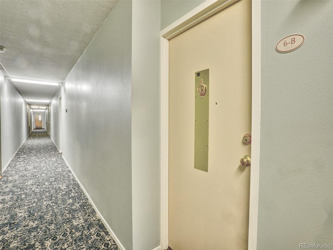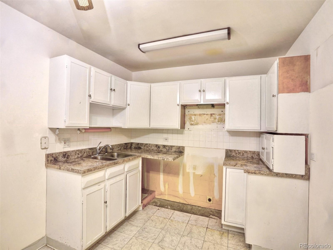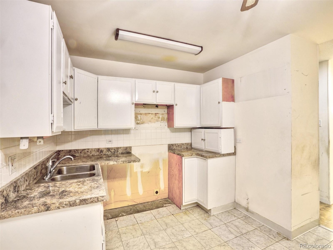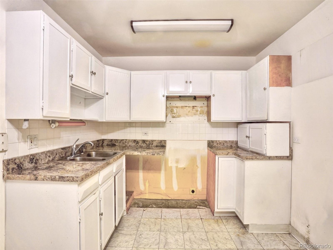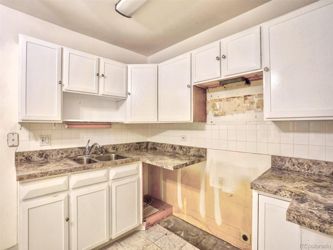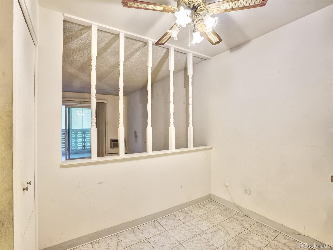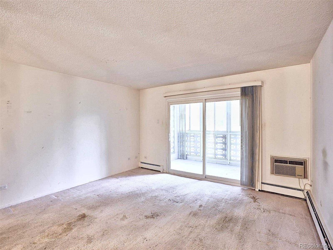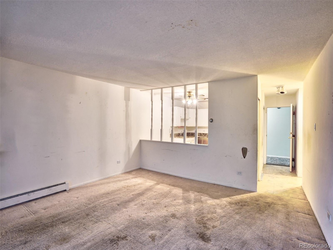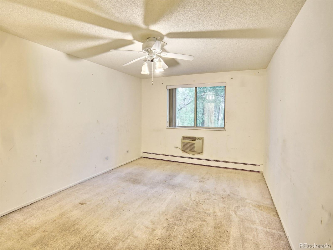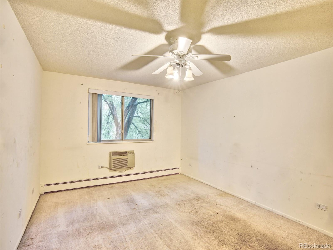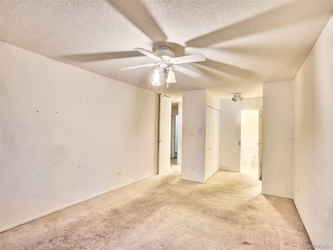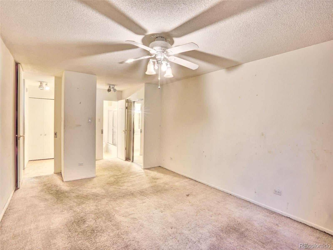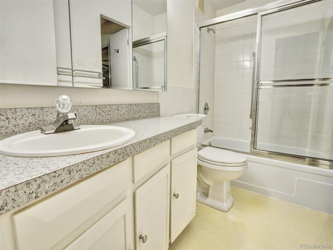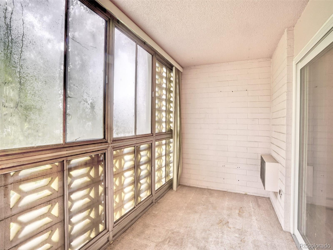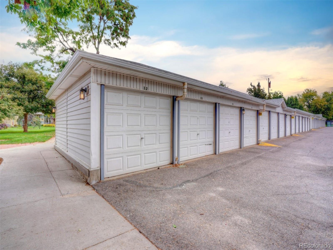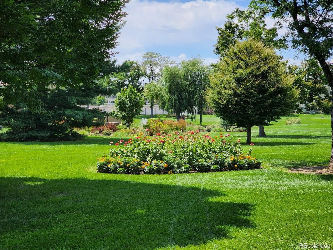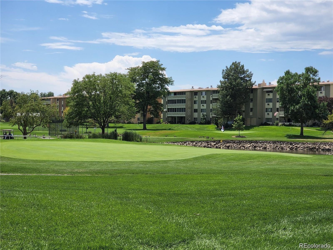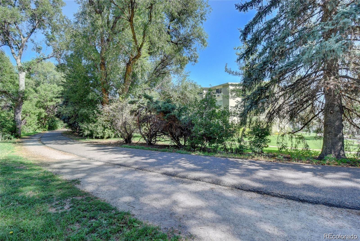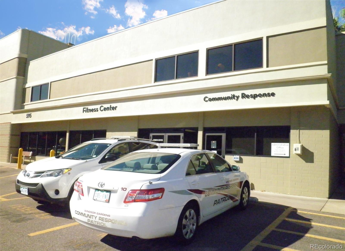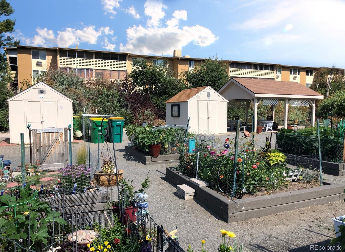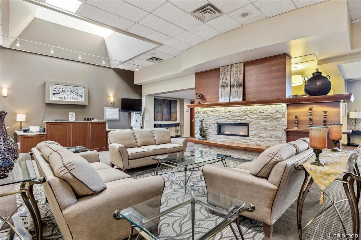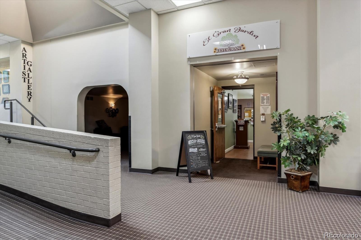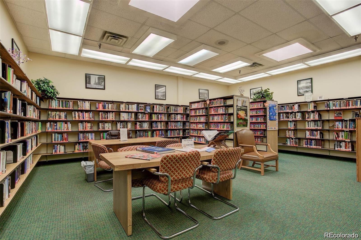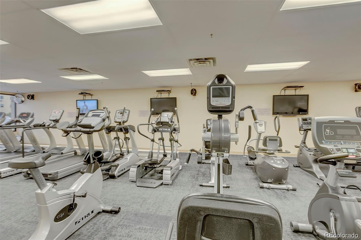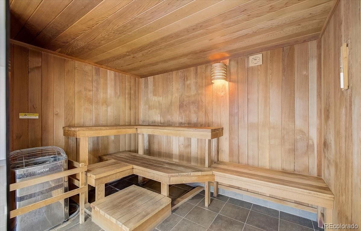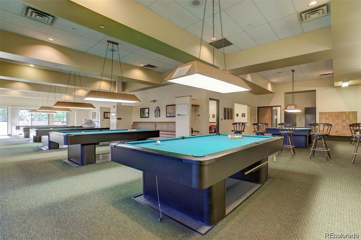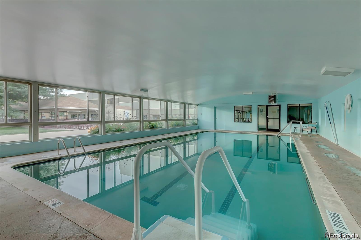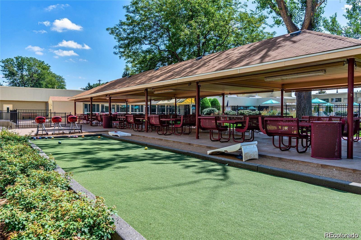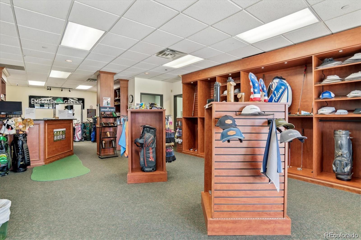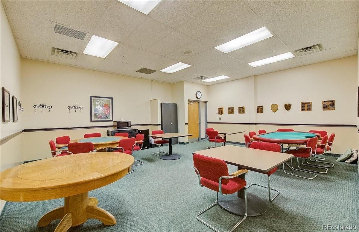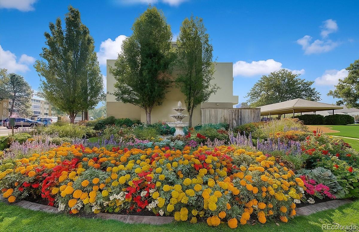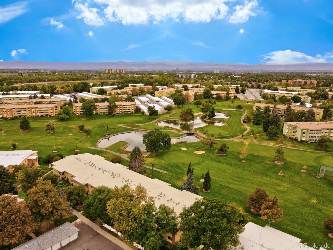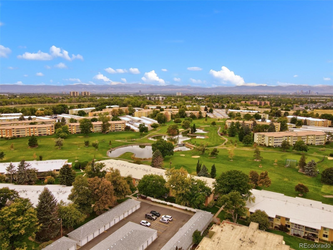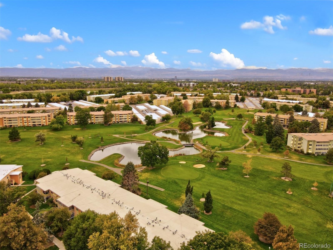Find us on...
Dashboard
- 1 Bed
- 1 Bath
- 855 Sqft
- .06 Acres
New Search X
595 S Alton Way 6b
Diamond in the Rough! Buyers or Investors seeking the perfect sweat equity opportunity? Well, you just found it! This 1 bed, 1 bath condo located in Denver's premier 55+ Windsor Gardens Community offers the perfect floorplan for anyone looking to renovate and build instant equity. Building 54 backs to Windsor West making it one of the best locations in the community with its serene views of tree-lined walking trails. Extras include a detached garage (#83 in Lot-15) and a private storage locker (#6B) just down the hall, offering added convenience and value. Whether you're looking to personalize and move in or update and rent it out for passive income, this is a rare chance to own in one of Denver’s most established active adult communities. Windsor Gardens offers unmatched amenities including a 9-hole golf course, clubhouse, fitness center, indoor/outdoor pools, restaurant, 24-hour community response patrol, and more. Plus—HOA dues cover property taxes, heat, water, sewer, and trash! Bring your vision and turn this condo into something amazing! EZ GO & SHOW!
Listing Office: Gollas and Company Inc 
Essential Information
- MLS® #4181997
- Price$70,000
- Bedrooms1
- Bathrooms1.00
- Full Baths1
- Square Footage855
- Acres0.06
- Year Built1968
- TypeResidential
- Sub-TypeCondominium
- StatusPending
Style
Contemporary, Urban Contemporary
Community Information
- Address595 S Alton Way 6b
- SubdivisionWindsor Gardens
- CityDenver
- CountyDenver
- StateCO
- Zip Code80247
Amenities
- Parking Spaces1
- ParkingAsphalt
- # of Garages1
Amenities
Business Center, Clubhouse, Coin Laundry, Elevator(s), Fitness Center, Front Desk, Garden Area, Golf Course, Laundry, On Site Management, Park, Parking, Pond Seasonal, Pool, Sauna, Security, Spa/Hot Tub, Storage, Trail(s)
Utilities
Cable Available, Electricity Available, Electricity Connected, Internet Access (Wired), Natural Gas Available, Natural Gas Connected, Phone Available
Interior
- HeatingBaseboard, Electric
- CoolingAir Conditioning-Room
- StoriesOne
Interior Features
Ceiling Fan(s), Eat-in Kitchen, No Stairs
Exterior
- RoofComposition
- FoundationBlock, Slab
Exterior Features
Elevator, Lighting, Rain Gutters
Lot Description
Landscaped, Near Public Transit, Open Space
School Information
- DistrictDenver 1
- ElementaryLowry
- MiddleWhittier E-8
- HighGeorge Washington
Additional Information
- Date ListedOctober 6th, 2025
- ZoningO-1
Listing Details
 Gollas and Company Inc
Gollas and Company Inc
 Terms and Conditions: The content relating to real estate for sale in this Web site comes in part from the Internet Data eXchange ("IDX") program of METROLIST, INC., DBA RECOLORADO® Real estate listings held by brokers other than RE/MAX Professionals are marked with the IDX Logo. This information is being provided for the consumers personal, non-commercial use and may not be used for any other purpose. All information subject to change and should be independently verified.
Terms and Conditions: The content relating to real estate for sale in this Web site comes in part from the Internet Data eXchange ("IDX") program of METROLIST, INC., DBA RECOLORADO® Real estate listings held by brokers other than RE/MAX Professionals are marked with the IDX Logo. This information is being provided for the consumers personal, non-commercial use and may not be used for any other purpose. All information subject to change and should be independently verified.
Copyright 2025 METROLIST, INC., DBA RECOLORADO® -- All Rights Reserved 6455 S. Yosemite St., Suite 500 Greenwood Village, CO 80111 USA
Listing information last updated on December 2nd, 2025 at 11:33pm MST.

