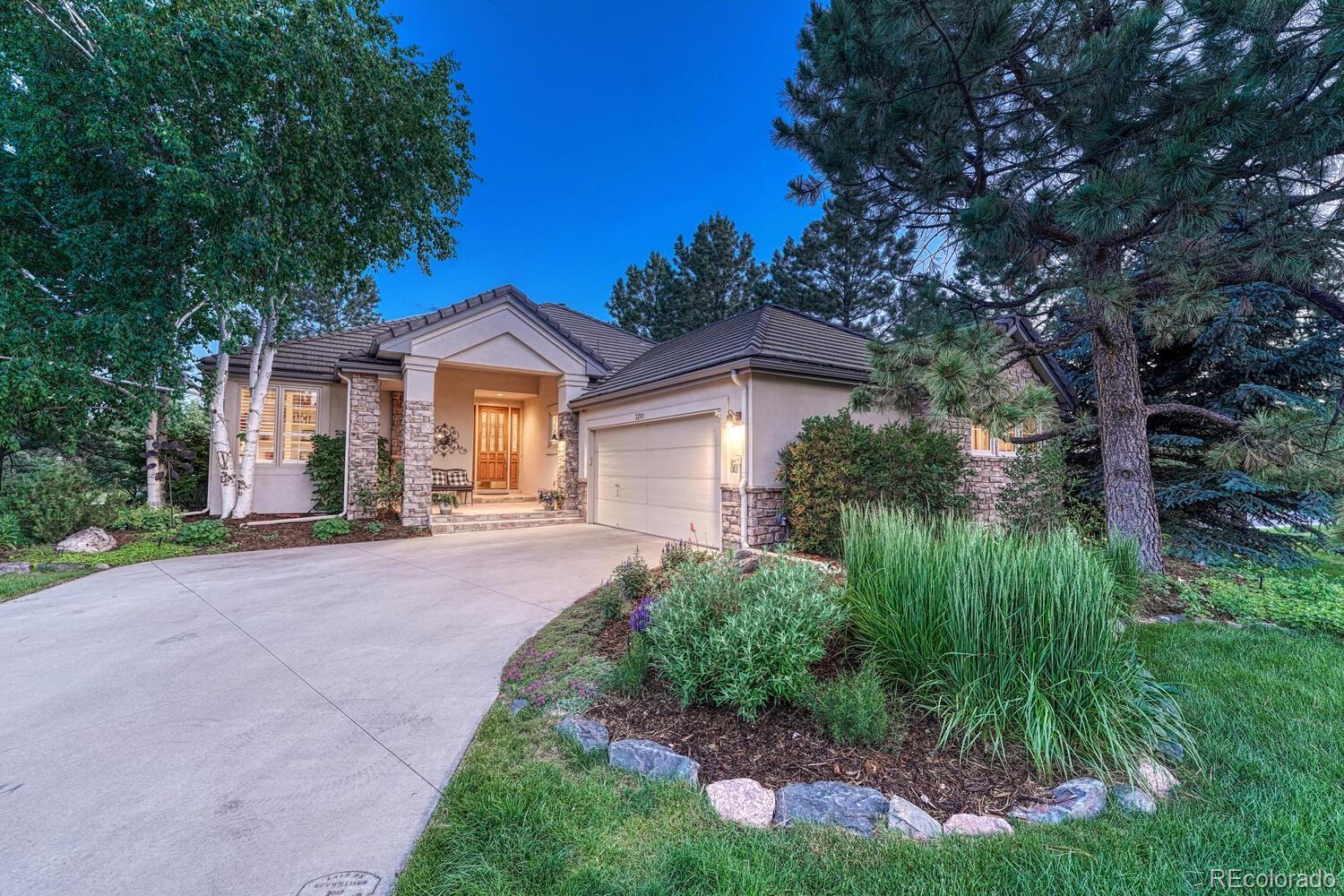Find us on...
Dashboard
- 3 Beds
- 3 Baths
- 3,386 Sqft
- .14 Acres
New Search X
3201 Country Club Parkway
Tucked away in the trees for ultimate privacy, this beautifully maintained ranch-style home is located in the highly desirable neighborhood of The Greens in Castle Pines Village. Offering approximately 3,400 finished square feet, this property combines spacious living with low-maintenance ease. The main floor features wood flooring throughout most of the space, a remodeled kitchen with top-of-the-line appliances, granite countertops, custom cabinetry, a breakfast bar, and an eat-in dining area. The open layout also includes a formal dining room perfect for entertaining, a cozy family room, and an office/study that could easily serve as a fourth bedroom. The spacious primary suite is a true retreat with direct access to the deck, a fireplace, a large walk-in closet, and a luxurious five-piece bath. Plantation shutters are installed throughout the home, and the convenience of main-floor laundry adds to its functionality. Downstairs, the finished garden-level basement offers a large media room, two additional bedrooms, a three-quarter bath, and plenty of storage space. Outdoor living is just as impressive, with a large, private deck featuring a powered awning—partially covered for shade—making it perfect for relaxing or entertaining. Two new doors from the family room provide easy access to the deck, which overlooks peaceful open space. The HVAC system is newer and in excellent condition, ensuring year-round comfort. Located just minutes from I-25, top-rated restaurants, shopping, parks, trails, golf courses, and neighborhood amenities like the community pool and tennis courts, this home offers an unbeatable combination of comfort, privacy, and convenience. Come see this exceptional property today.
Listing Office: Realty One Group Platinum Elite 
Essential Information
- MLS® #4182492
- Price$1,120,000
- Bedrooms3
- Bathrooms3.00
- Full Baths1
- Half Baths1
- Square Footage3,386
- Acres0.14
- Year Built1997
- TypeResidential
- Sub-TypeSingle Family Residence
- StyleTraditional
- StatusPending
Community Information
- Address3201 Country Club Parkway
- SubdivisionCastle Pines Village
- CityCastle Rock
- CountyDouglas
- StateCO
- Zip Code80108
Amenities
- Parking Spaces2
- # of Garages2
Amenities
Clubhouse, Fitness Center, Park, Playground, Pond Seasonal, Pool, Security, Tennis Court(s), Trail(s)
Parking
Finished Garage, Oversized, Storage
Interior
- HeatingForced Air, Natural Gas
- CoolingCentral Air
- FireplaceYes
- # of Fireplaces1
- StoriesOne
Interior Features
Breakfast Bar, Ceiling Fan(s), Eat-in Kitchen, Five Piece Bath, Granite Counters, Primary Suite, Smoke Free, Walk-In Closet(s)
Appliances
Convection Oven, Dishwasher, Disposal, Dryer, Humidifier, Microwave, Refrigerator, Self Cleaning Oven, Washer
Fireplaces
Bedroom, Family Room, Gas Log
Exterior
- Exterior FeaturesRain Gutters
- RoofShake
- FoundationStructural
Lot Description
Cul-De-Sac, Irrigated, Landscaped, Level, Many Trees, Secluded, Sprinklers In Front, Sprinklers In Rear
Windows
Window Coverings, Window Treatments
School Information
- DistrictDouglas RE-1
- ElementaryBuffalo Ridge
- MiddleRocky Heights
- HighRock Canyon
Additional Information
- Date ListedJune 18th, 2025
- ZoningPDU
Listing Details
Realty One Group Platinum Elite
 Terms and Conditions: The content relating to real estate for sale in this Web site comes in part from the Internet Data eXchange ("IDX") program of METROLIST, INC., DBA RECOLORADO® Real estate listings held by brokers other than RE/MAX Professionals are marked with the IDX Logo. This information is being provided for the consumers personal, non-commercial use and may not be used for any other purpose. All information subject to change and should be independently verified.
Terms and Conditions: The content relating to real estate for sale in this Web site comes in part from the Internet Data eXchange ("IDX") program of METROLIST, INC., DBA RECOLORADO® Real estate listings held by brokers other than RE/MAX Professionals are marked with the IDX Logo. This information is being provided for the consumers personal, non-commercial use and may not be used for any other purpose. All information subject to change and should be independently verified.
Copyright 2025 METROLIST, INC., DBA RECOLORADO® -- All Rights Reserved 6455 S. Yosemite St., Suite 500 Greenwood Village, CO 80111 USA
Listing information last updated on October 22nd, 2025 at 3:49pm MDT.




















































