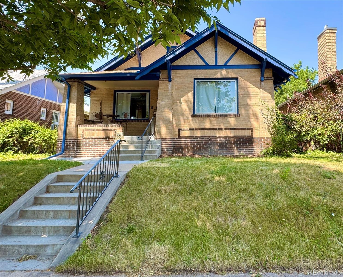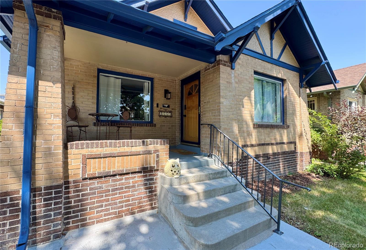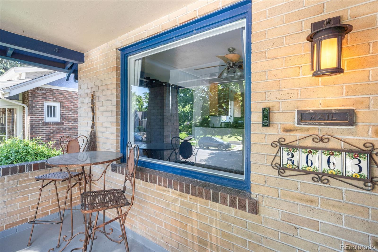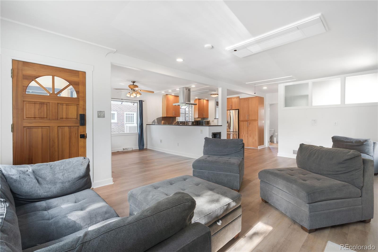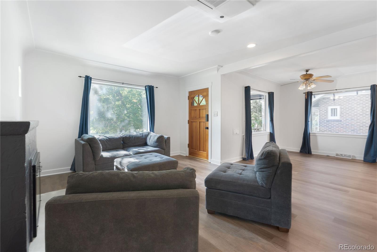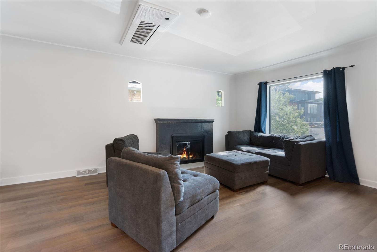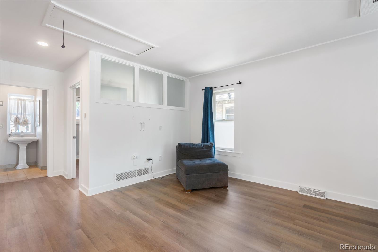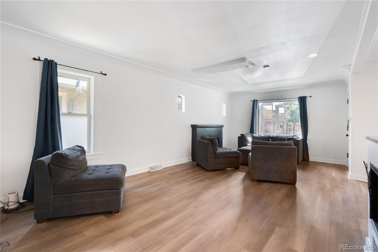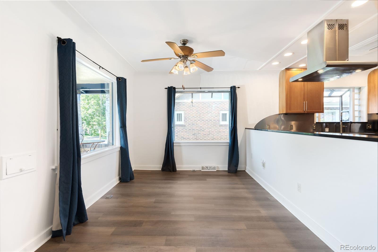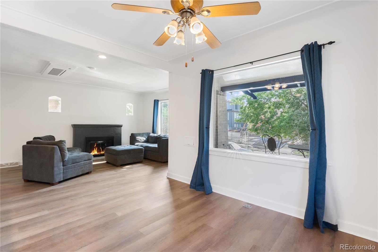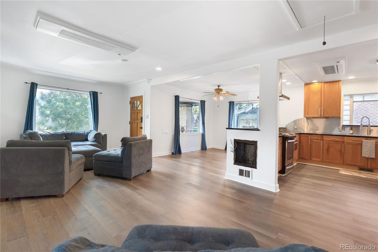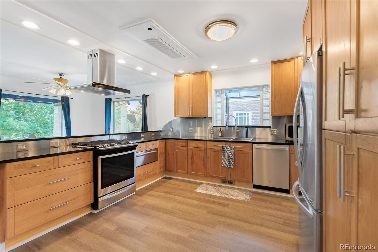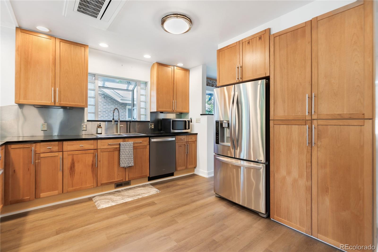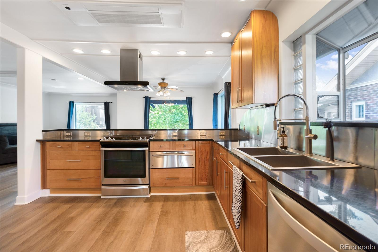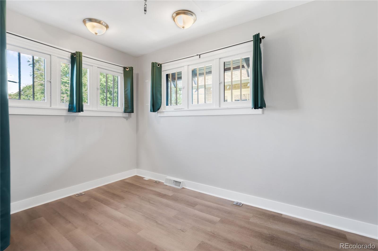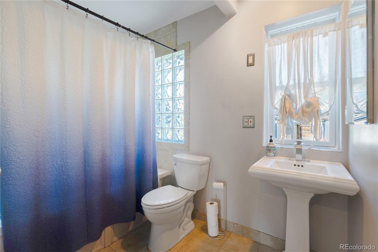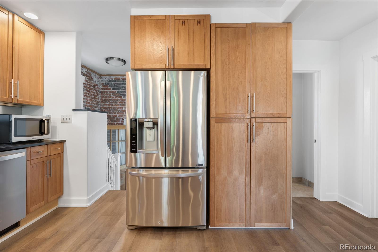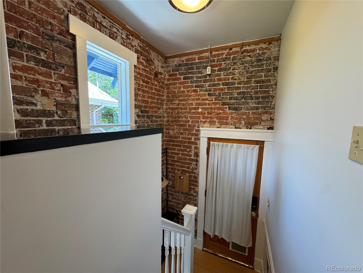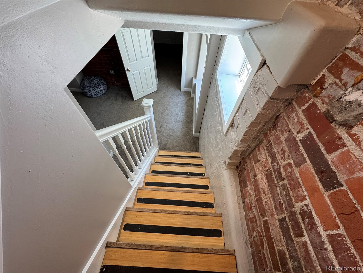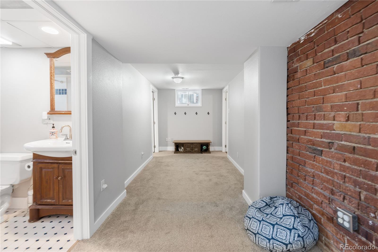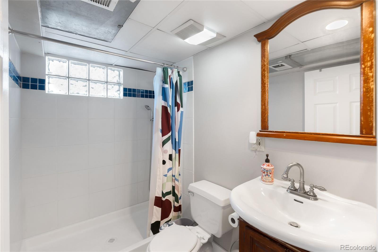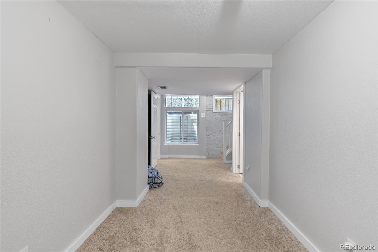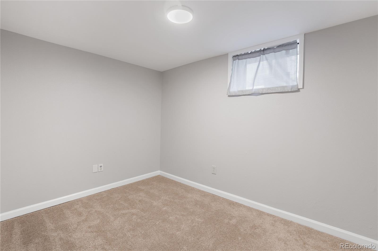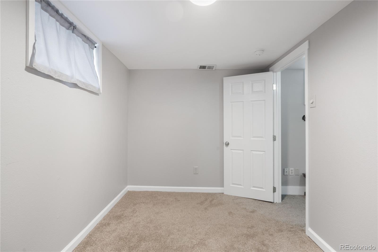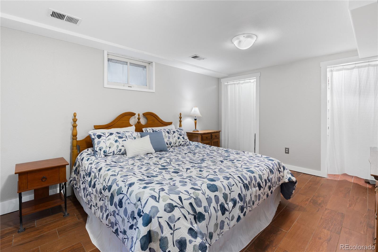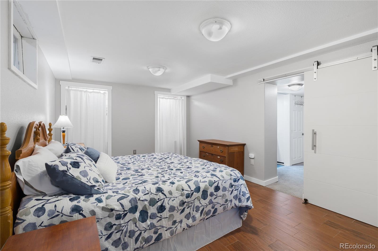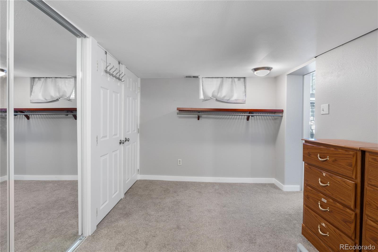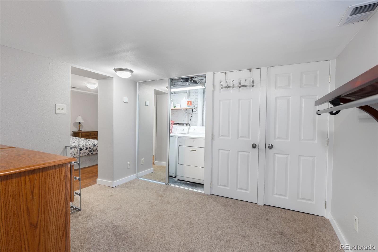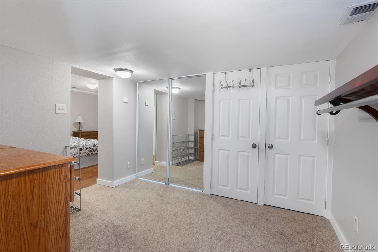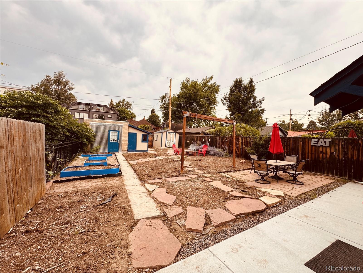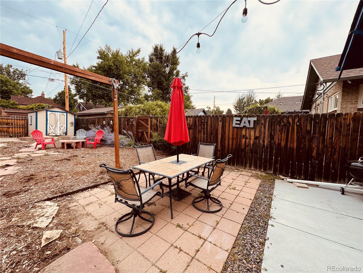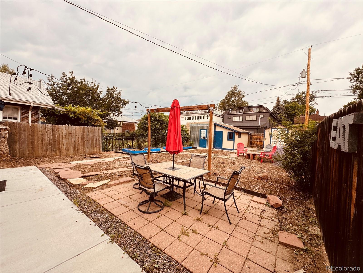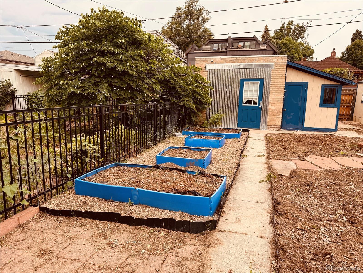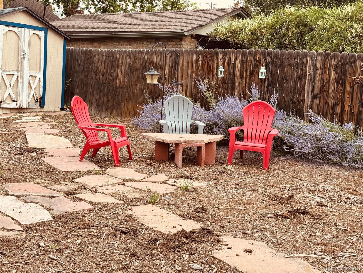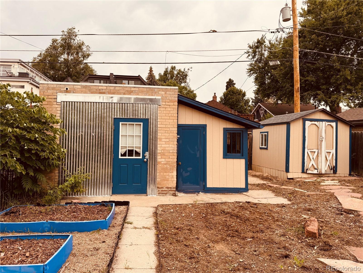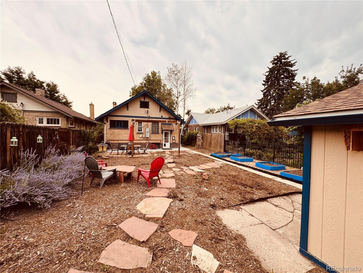Find us on...
Dashboard
- 3 Beds
- 2 Baths
- 1,673 Sqft
- .11 Acres
New Search X
2663 King Street
HUGE PRICE DROP!!! Welcome home to this adorable updated bungalow close to schools and Sloan's Lake! This home welcomes you into the cozy living room with a sleek tiled fire place, in addition there is a bonus area that could be used for a desk or reading nook . Open floor concept is bright and perfect for entertaining. The large dining room looks over into the kitchen. The kitchen is built for modern comforts, with gorgeous black granite, stainless steel appliances including a gas stove, plenty of cupboard and pantry space. There is one bedroom and a full updated bathroom on the main level. Heading down to the basement you see the original brick. The basement has an additional bedroom as well as the primary bedroom with an attached bonus room currently used as a walk in closet and laundry. The backyard has an entertaining patio space, and gardening beds. There is a 1 car detached garage, with an attached storage closet and an additional shed. This home is updated with new main floors, new hot water heater, but has kept many of its original built in 1925 charms. It is perfect for working from home or relaxing. Enjoy all the local hot spots - walking .7 miles to Sloan's Lake, Broncos Stadium, the school is down the street, and the shops at 32nd & Lowell!
Listing Office: Coldwell Banker Realty 18 
Essential Information
- MLS® #4186263
- Price$799,000
- Bedrooms3
- Bathrooms2.00
- Full Baths1
- Square Footage1,673
- Acres0.11
- Year Built1925
- TypeResidential
- Sub-TypeSingle Family Residence
- StyleBungalow
- StatusPending
Community Information
- Address2663 King Street
- SubdivisionSloans Lake
- CityDenver
- CountyDenver
- StateCO
- Zip Code80211
Amenities
- Parking Spaces1
- # of Garages1
Interior
- HeatingForced Air
- CoolingCentral Air
- FireplaceYes
- # of Fireplaces1
- FireplacesLiving Room
- StoriesTwo
Interior Features
Ceiling Fan(s), Granite Counters, Open Floorplan, Pantry, Primary Suite, Radon Mitigation System
Appliances
Dishwasher, Disposal, Dryer, Microwave, Oven, Refrigerator, Washer
Exterior
- Exterior FeaturesGarden, Private Yard
- Lot DescriptionNear Public Transit
- RoofComposition
School Information
- DistrictDenver 1
- ElementaryBrown
- MiddleSkinner
- HighNorth
Additional Information
- Date ListedJuly 16th, 2025
- ZoningU-SU-B
Listing Details
 Coldwell Banker Realty 18
Coldwell Banker Realty 18
 Terms and Conditions: The content relating to real estate for sale in this Web site comes in part from the Internet Data eXchange ("IDX") program of METROLIST, INC., DBA RECOLORADO® Real estate listings held by brokers other than RE/MAX Professionals are marked with the IDX Logo. This information is being provided for the consumers personal, non-commercial use and may not be used for any other purpose. All information subject to change and should be independently verified.
Terms and Conditions: The content relating to real estate for sale in this Web site comes in part from the Internet Data eXchange ("IDX") program of METROLIST, INC., DBA RECOLORADO® Real estate listings held by brokers other than RE/MAX Professionals are marked with the IDX Logo. This information is being provided for the consumers personal, non-commercial use and may not be used for any other purpose. All information subject to change and should be independently verified.
Copyright 2025 METROLIST, INC., DBA RECOLORADO® -- All Rights Reserved 6455 S. Yosemite St., Suite 500 Greenwood Village, CO 80111 USA
Listing information last updated on October 31st, 2025 at 1:48am MDT.

