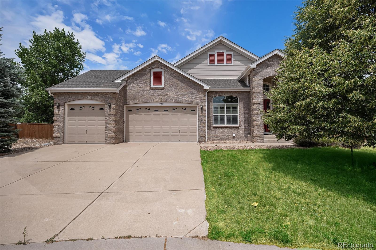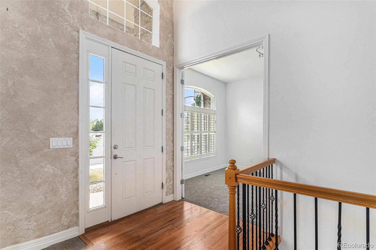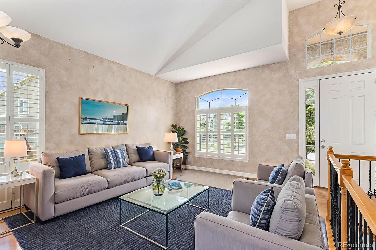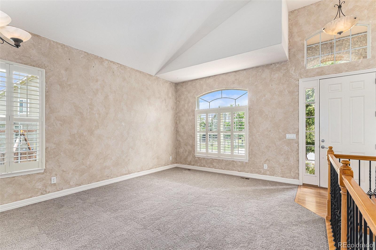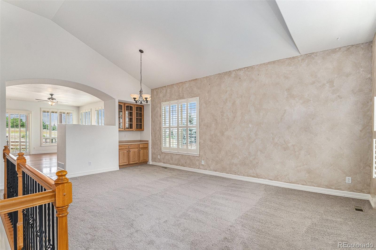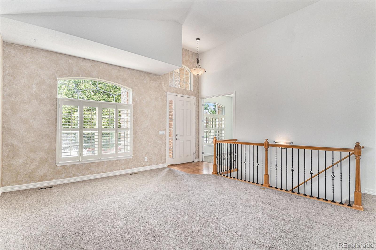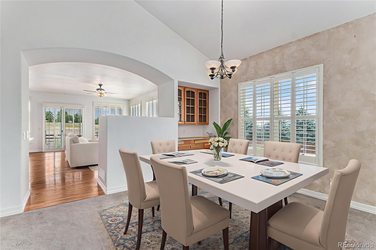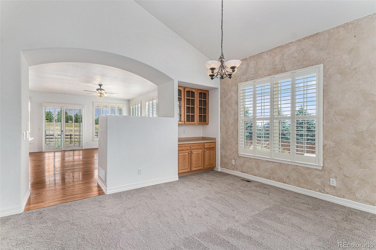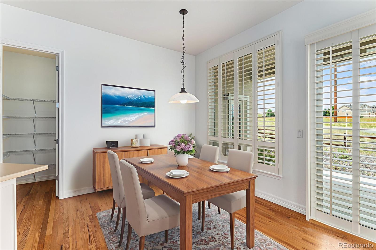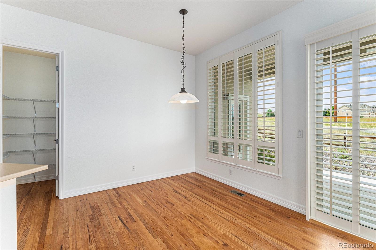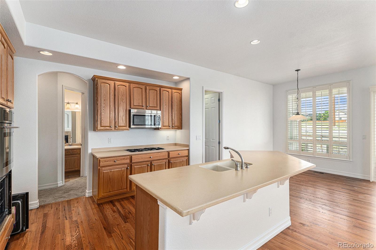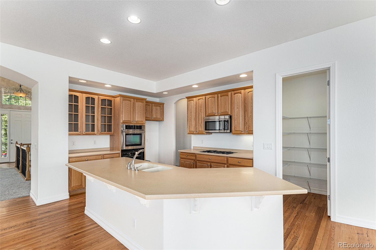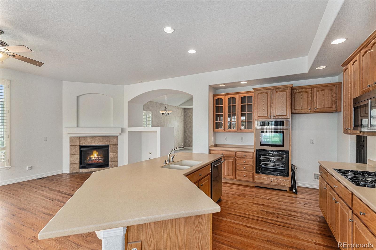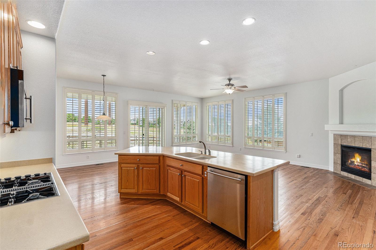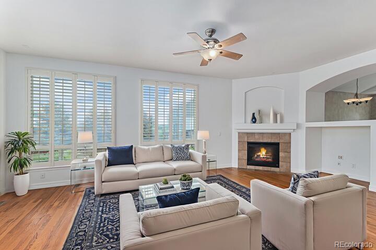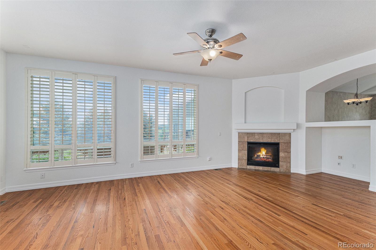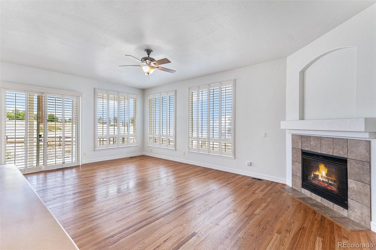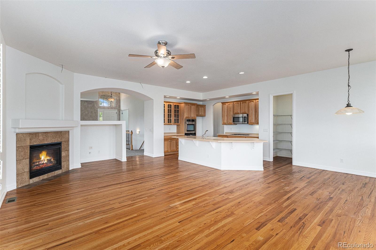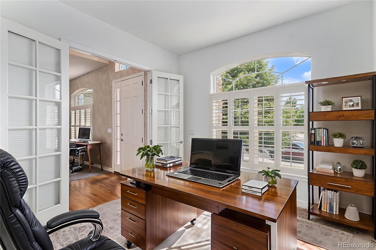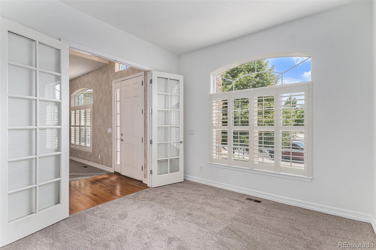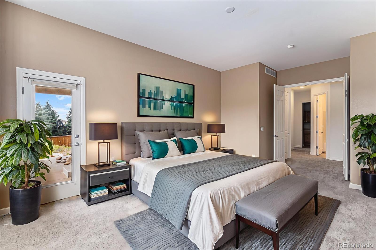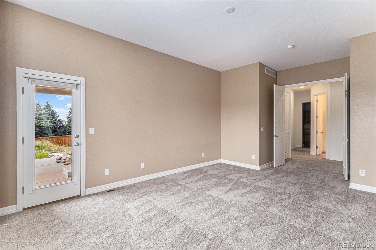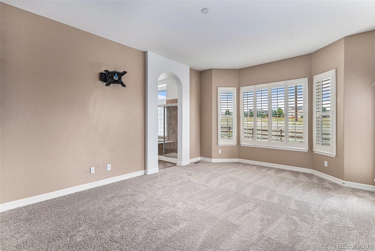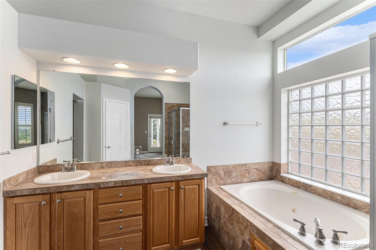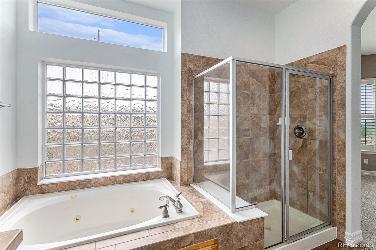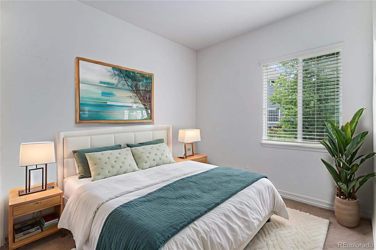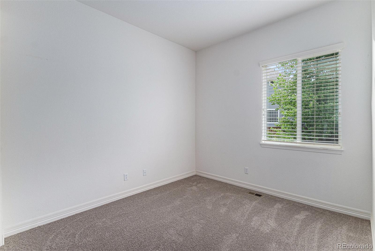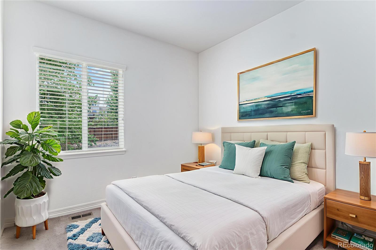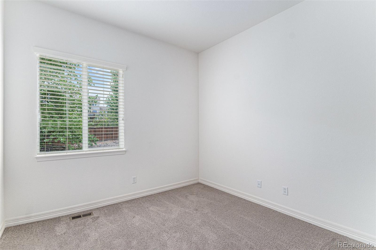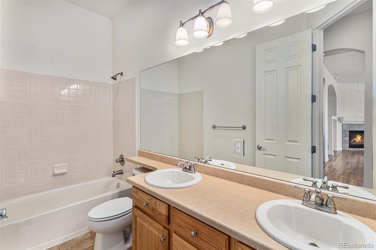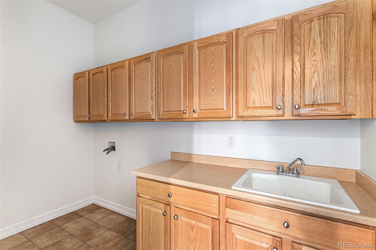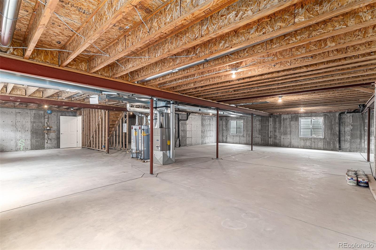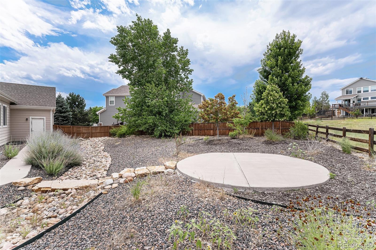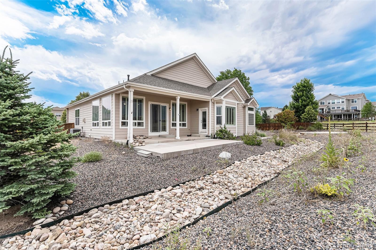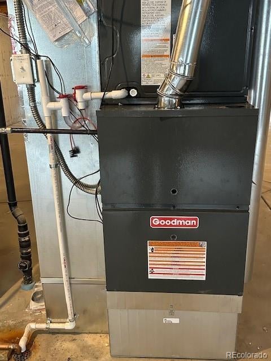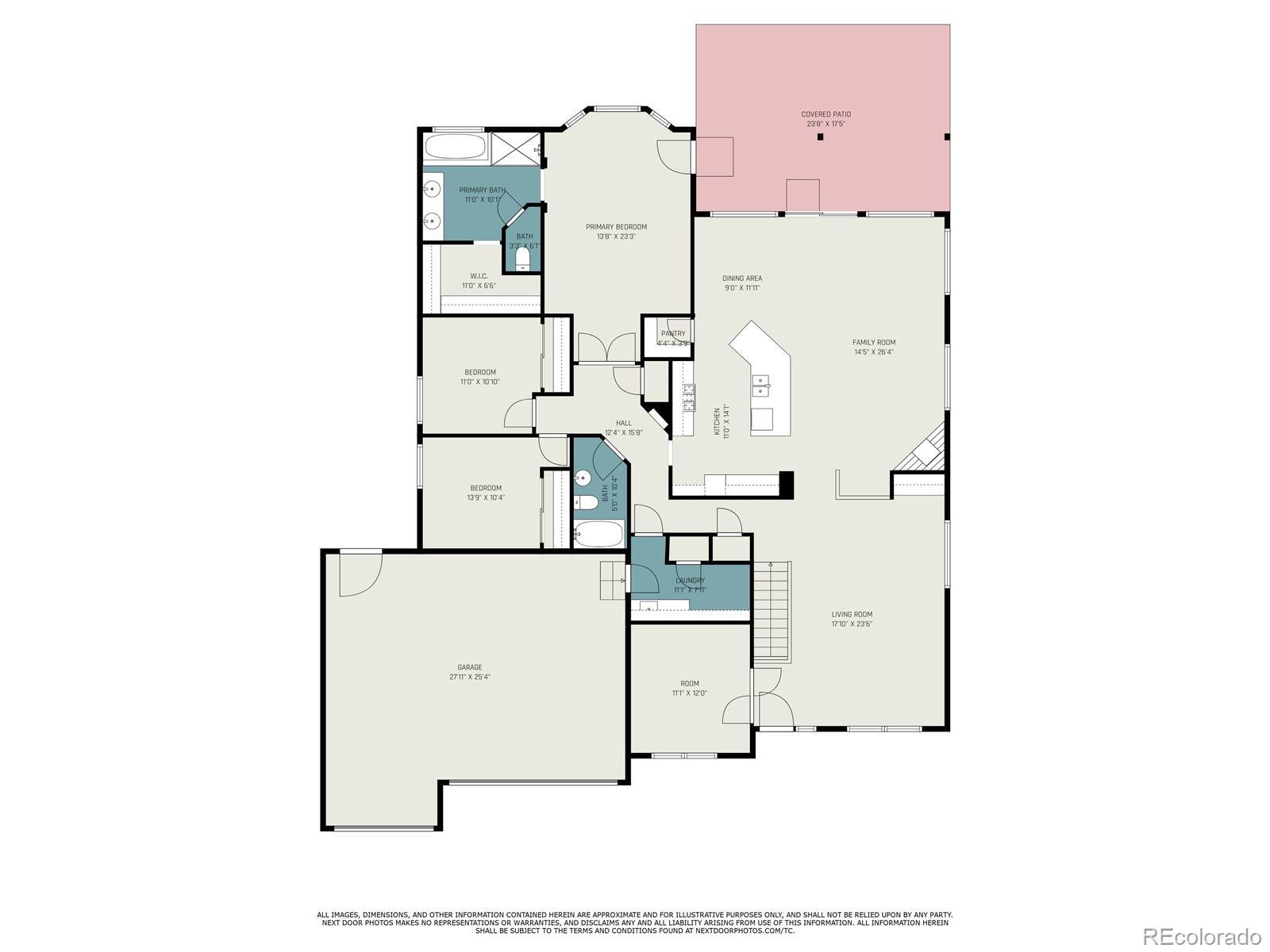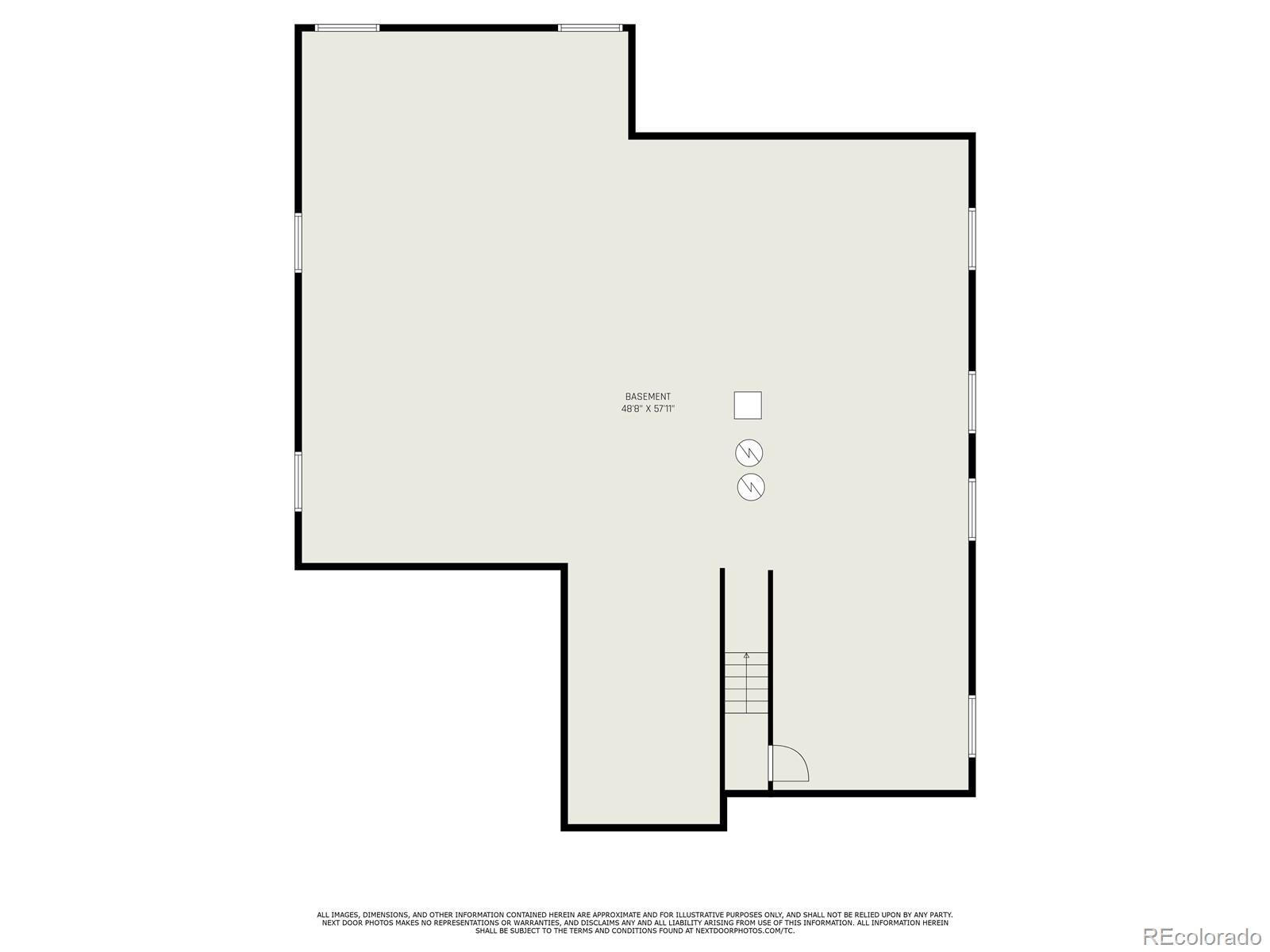Find us on...
Dashboard
- 3 Beds
- 2 Baths
- 2,377 Sqft
- .33 Acres
New Search X
7589 Iridium Court
**** Three Great Open Houses in Castlerock – Sunday, September 21 / 12–2 PM • 7589 Iridium Court & 2295 Sandhurst Drive // 11–3 PM • 2620 Trailblazer Way **** Click the Virtual Tour link to view the 3D walkthrough. Discounted rate options and no lender fee future refinancing may be available for qualified buyers of this home. This home is also available for $344,630 as a leasehold structure. - Welcome to this beautifully refreshed 3-bedroom, 2-bathroom home in the highly sought-after Sapphire Pointe neighborhood of Castle Rock! Boasting 2,377 square feet of comfortable, single-level living, this home features brand-new carpet and fresh interior paint throughout, offering a clean and modern feel from the moment you step inside. It also has a brand new HVAC and A/C system with a transferrable warranty. The spacious and open floorplan includes generous living and dining areas, perfect for both relaxing and entertaining. The 3-car garage provides ample storage for vehicles, gear, and more, while the 2,352 sq ft unfinished basement is a blank canvas ready for your personal touch—whether it's a home gym, theater, or additional living space. Step outside to a low-maintenance, xeriscaped backyard that opens directly to peaceful green space, giving you extra privacy and a perfect place to unwind. Don't miss your opportunity to live in one of Castle Rock’s premier communities with access to trails, parks, and neighborhood amenities. This move-in-ready gem is the perfect place to call home!
Listing Office: Orchard Brokerage LLC 
Essential Information
- MLS® #4192240
- Price$699,900
- Bedrooms3
- Bathrooms2.00
- Full Baths2
- Square Footage2,377
- Acres0.33
- Year Built2006
- TypeResidential
- Sub-TypeSingle Family Residence
- StyleTraditional
- StatusPending
Community Information
- Address7589 Iridium Court
- SubdivisionMaher Ranch
- CityCastle Rock
- CountyDouglas
- StateCO
- Zip Code80108
Amenities
- Parking Spaces3
- # of Garages3
Amenities
Clubhouse, Pool, Tennis Court(s), Trail(s)
Utilities
Cable Available, Electricity Available, Electricity Connected, Natural Gas Available, Phone Available
Parking
Concrete, Dry Walled, Exterior Access Door
Interior
- HeatingForced Air, Natural Gas
- CoolingCentral Air
- FireplaceYes
- # of Fireplaces1
- StoriesOne
Interior Features
Eat-in Kitchen, Five Piece Bath, High Ceilings, Open Floorplan
Appliances
Dishwasher, Disposal, Double Oven, Microwave, Range
Fireplaces
Gas, Great Room, Primary Bedroom
Exterior
- Exterior FeaturesPrivate Yard
- Lot DescriptionCul-De-Sac, Level
- RoofComposition
- FoundationConcrete Perimeter
Windows
Double Pane Windows, Egress Windows
School Information
- DistrictDouglas RE-1
- ElementarySage Canyon
- MiddleMesa
- HighDouglas County
Additional Information
- Date ListedJuly 16th, 2025
Listing Details
 Orchard Brokerage LLC
Orchard Brokerage LLC
 Terms and Conditions: The content relating to real estate for sale in this Web site comes in part from the Internet Data eXchange ("IDX") program of METROLIST, INC., DBA RECOLORADO® Real estate listings held by brokers other than RE/MAX Professionals are marked with the IDX Logo. This information is being provided for the consumers personal, non-commercial use and may not be used for any other purpose. All information subject to change and should be independently verified.
Terms and Conditions: The content relating to real estate for sale in this Web site comes in part from the Internet Data eXchange ("IDX") program of METROLIST, INC., DBA RECOLORADO® Real estate listings held by brokers other than RE/MAX Professionals are marked with the IDX Logo. This information is being provided for the consumers personal, non-commercial use and may not be used for any other purpose. All information subject to change and should be independently verified.
Copyright 2025 METROLIST, INC., DBA RECOLORADO® -- All Rights Reserved 6455 S. Yosemite St., Suite 500 Greenwood Village, CO 80111 USA
Listing information last updated on October 28th, 2025 at 7:03pm MDT.

