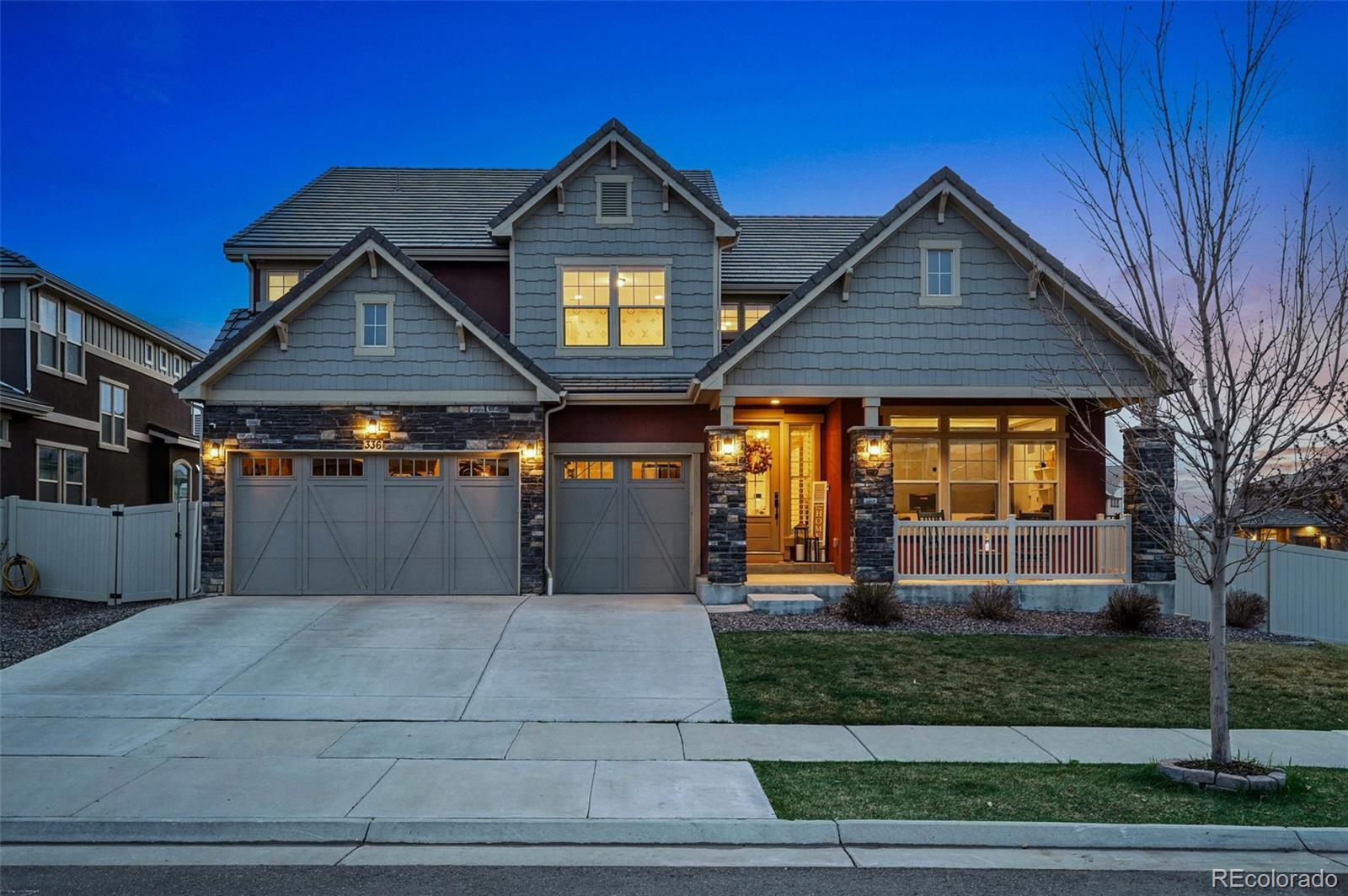Find us on...
Dashboard
- 6 Beds
- 5 Baths
- 5,216 Sqft
- .21 Acres
New Search X
336 Painted Horse Way
Imagine a home where meticulous upgrades meet unparalleled convenience, where stunning mountain vistas are your daily backdrop, and where a vibrant community thrives just moments from your door! Setting the tone for the interior, custom millwork in the foyer showcases an attention to detail and craftsmanship. The heart of the home, the kitchen, has been transformed with brand-new custom tile work, and you'll love entertaining in the open-concept living space where a custom fireplace serves as an elegant focal point. Off the kitchen, the brand-new, expanded wraparound deck is an outdoor sanctuary with custom lighting that creates a magical space after dark. Enjoy the ultimate convenience and flexibility of a main floor suite featuring a dedicated office, a comfortable bedroom, and a full bath. This layout is perfect for work, accommodating guests, multi-generational living, or those seeking single-level ease. All bedrooms feature custom closets and the tranquil primary sanctuary is paired with an expanded, spa-like ensuite bath with a sleek built-in vanity. Upstairs, a versatile loft space is perfect for a second living area, crafting area, or a home theatre. The expansive finished basement adds a bonus room, an additional bedroom, and a full bath, offering even more flexible living space. Plus, enjoy ample basement storage to keep your home organized and clutter-free. Ideally located, this residence is moments from a top-rated Pre-K to 5th-grade school and less than one mile from the middle and high schools. You'll also enjoy community amenities such as a pool, clubhouse, parks and playgrounds. For a night out, charming Briggs Street offers a perfect mix of high-end and casual dining, local breweries, and more. This home truly has it all. Welcome!
Listing Office: Porchlight Real Estate Group 
Essential Information
- MLS® #4194855
- Price$1,270,000
- Bedrooms6
- Bathrooms5.00
- Full Baths5
- Square Footage5,216
- Acres0.21
- Year Built2019
- TypeResidential
- Sub-TypeSingle Family Residence
- StatusActive
Community Information
- Address336 Painted Horse Way
- SubdivisionErie Highlands
- CityErie
- CountyWeld
- StateCO
- Zip Code80516
Amenities
- Parking Spaces3
- # of Garages3
- ViewMountain(s)
Amenities
Clubhouse, Fitness Center, Park, Playground, Pool, Trail(s)
Interior
- HeatingForced Air
- CoolingCentral Air
- FireplaceYes
- # of Fireplaces1
- FireplacesFamily Room, Gas Log
- StoriesTwo
Interior Features
Eat-in Kitchen, Five Piece Bath, Granite Counters, Kitchen Island, Open Floorplan, Pantry, Primary Suite, Quartz Counters, Smoke Free, Utility Sink, Walk-In Closet(s)
Appliances
Dishwasher, Disposal, Double Oven, Dryer, Electric Water Heater, Microwave, Oven, Range, Refrigerator, Sump Pump, Washer
Exterior
- RoofConcrete
Exterior Features
Garden, Gas Valve, Lighting, Private Yard, Rain Gutters
Lot Description
Corner Lot, Irrigated, Landscaped, Master Planned, Sprinklers In Front, Sprinklers In Rear
Windows
Double Pane Windows, Window Coverings, Window Treatments
School Information
- DistrictSt. Vrain Valley RE-1J
- ElementarySoaring Heights
- MiddleSoaring Heights
- HighErie
Additional Information
- Date ListedApril 1st, 2025
Listing Details
 Porchlight Real Estate Group
Porchlight Real Estate Group- Office Contact281-475-7156
 Terms and Conditions: The content relating to real estate for sale in this Web site comes in part from the Internet Data eXchange ("IDX") program of METROLIST, INC., DBA RECOLORADO® Real estate listings held by brokers other than RE/MAX Professionals are marked with the IDX Logo. This information is being provided for the consumers personal, non-commercial use and may not be used for any other purpose. All information subject to change and should be independently verified.
Terms and Conditions: The content relating to real estate for sale in this Web site comes in part from the Internet Data eXchange ("IDX") program of METROLIST, INC., DBA RECOLORADO® Real estate listings held by brokers other than RE/MAX Professionals are marked with the IDX Logo. This information is being provided for the consumers personal, non-commercial use and may not be used for any other purpose. All information subject to change and should be independently verified.
Copyright 2025 METROLIST, INC., DBA RECOLORADO® -- All Rights Reserved 6455 S. Yosemite St., Suite 500 Greenwood Village, CO 80111 USA
Listing information last updated on April 25th, 2025 at 7:03am MDT.



















































