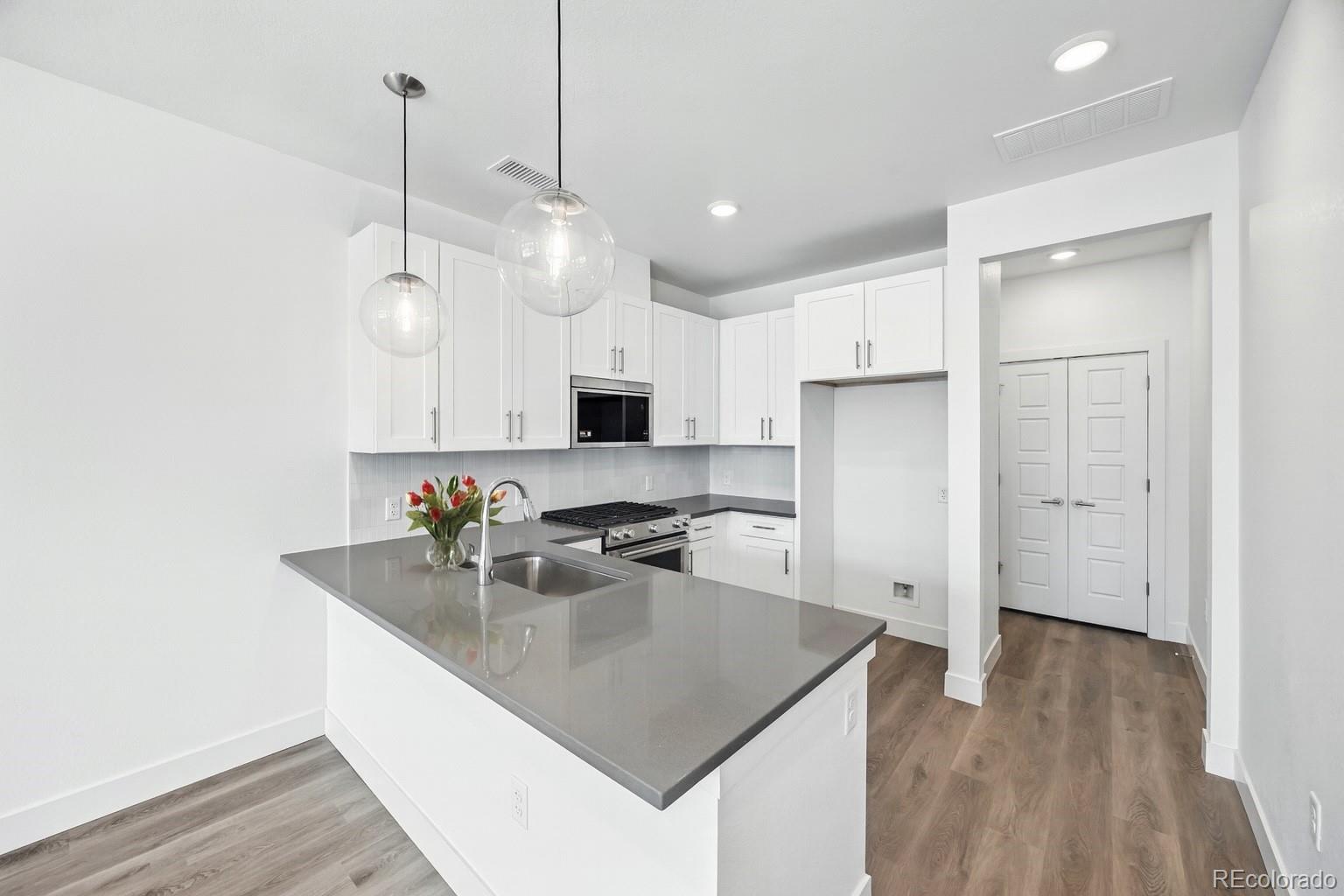Find us on...
Dashboard
- $775k Price
- 2 Beds
- 3 Baths
- 1,582 Sqft
New Search X
6959 E Lowry Boulevard
Lock in a 5.99% interest rate with a $10,000 builder credit and a preferred lender credit up to $6,000, making this Lowry residence as attainable as it is luxurious. Move-in ready and thoughtfully designed, this 2-bedroom+ Den, 2.5-bath home is where modern elegance meets everyday convenience. Picture yourself just steps from Clark’s Market for morning coffee runs, grabbing tacos at Torchy’s, or strolling across the street to Denver Beer Co for happy hour. And with Cherry Creek North only seven minutes away, you’re effortlessly connected to world-class dining, shopping, and entertainment. Inside, natural light pours across elevated quartz countertops in your gourmet kitchen, which flows seamlessly into the dining and living areas, perfect for dinner parties, cozy nights in, or casual gatherings with friends. Upstairs, two spacious bedrooms offer comfort and flexibility, but the true showstopper is above it all: your private rooftop deck. Imagine sipping morning coffee as the sun warms the city, hosting lively summer barbecues with friends against a backdrop of glowing mountain sunsets, or simply relaxing under the stars at the end of the day. This is more than a deck—it’s your personal escape. This isn’t just a home, it’s a lifestyle upgrade, blending sophistication, comfort, and location in one extraordinary package. Schedule your private tour today and experience what it means to live above it all in Lowry.
Listing Office: Joy of the Rockies Realty 
Essential Information
- MLS® #4196862
- Price$775,000
- Bedrooms2
- Bathrooms3.00
- Full Baths2
- Half Baths1
- Square Footage1,582
- Acres0.00
- Year Built2025
- TypeResidential
- Sub-TypeTownhouse
- StatusActive
Community Information
- Address6959 E Lowry Boulevard
- SubdivisionLowry
- CityDenver
- CountyDenver
- StateCO
- Zip Code80230
Amenities
- Parking Spaces1
- Parking220 Volts
- # of Garages1
Interior
- HeatingForced Air
- CoolingCentral Air
- StoriesThree Or More
Interior Features
Primary Suite, Quartz Counters, Smart Thermostat, Walk-In Closet(s)
Appliances
Cooktop, Dishwasher, Dryer, Microwave, Oven, Range Hood, Refrigerator, Tankless Water Heater, Washer
Exterior
- Lot DescriptionNear Public Transit
- RoofMembrane
School Information
- DistrictDenver 1
- ElementaryLowry
- MiddleHill
- HighGeorge Washington
Additional Information
- Date ListedSeptember 2nd, 2025
Listing Details
 Joy of the Rockies Realty
Joy of the Rockies Realty
 Terms and Conditions: The content relating to real estate for sale in this Web site comes in part from the Internet Data eXchange ("IDX") program of METROLIST, INC., DBA RECOLORADO® Real estate listings held by brokers other than RE/MAX Professionals are marked with the IDX Logo. This information is being provided for the consumers personal, non-commercial use and may not be used for any other purpose. All information subject to change and should be independently verified.
Terms and Conditions: The content relating to real estate for sale in this Web site comes in part from the Internet Data eXchange ("IDX") program of METROLIST, INC., DBA RECOLORADO® Real estate listings held by brokers other than RE/MAX Professionals are marked with the IDX Logo. This information is being provided for the consumers personal, non-commercial use and may not be used for any other purpose. All information subject to change and should be independently verified.
Copyright 2025 METROLIST, INC., DBA RECOLORADO® -- All Rights Reserved 6455 S. Yosemite St., Suite 500 Greenwood Village, CO 80111 USA
Listing information last updated on October 23rd, 2025 at 8:18am MDT.



















