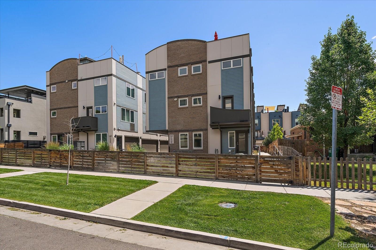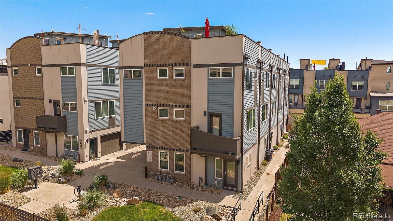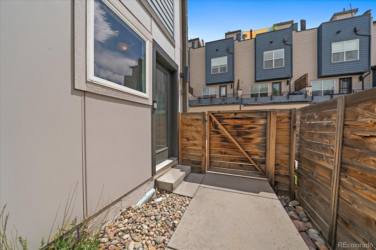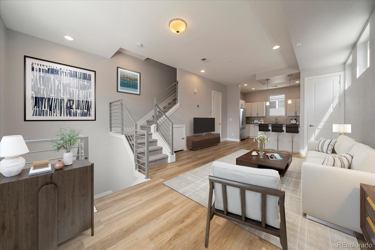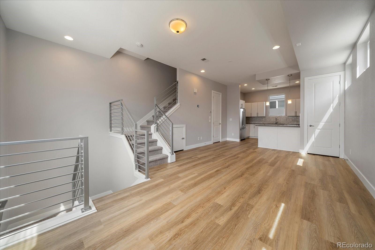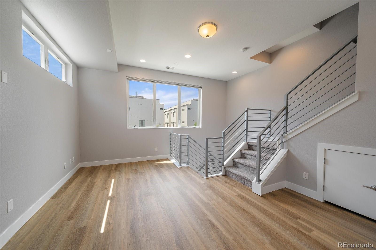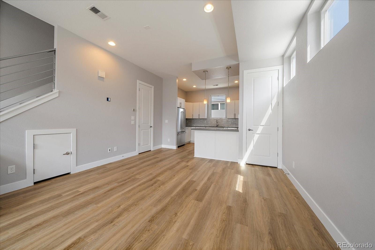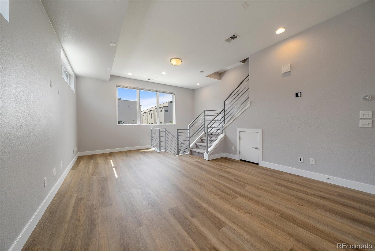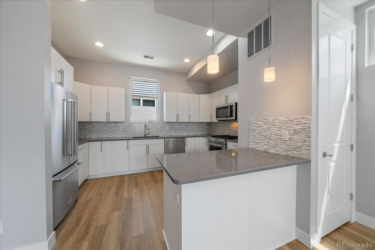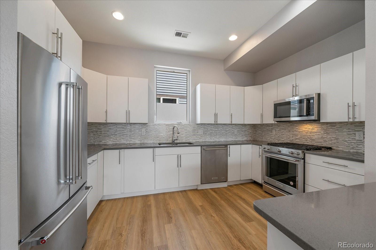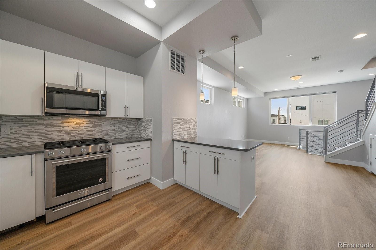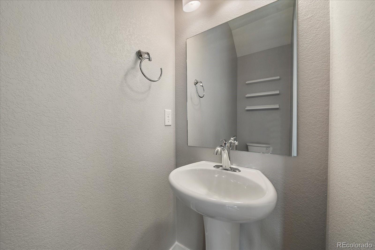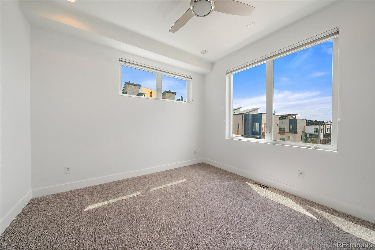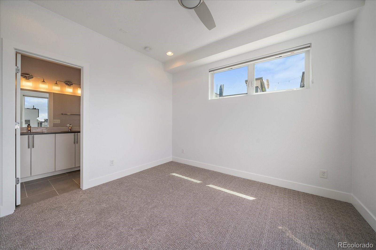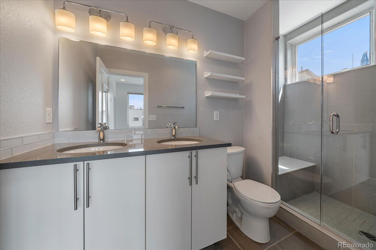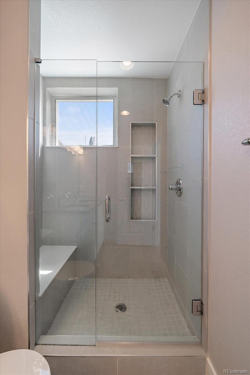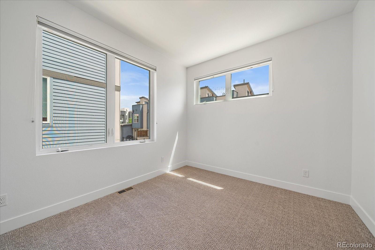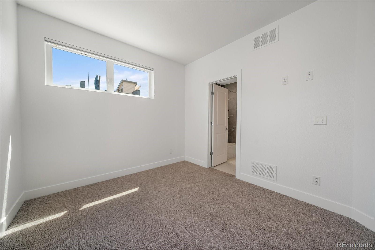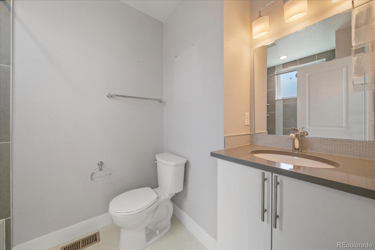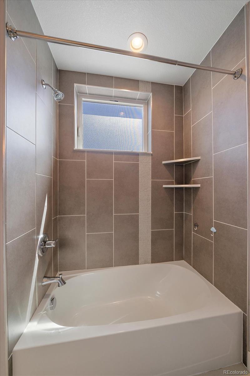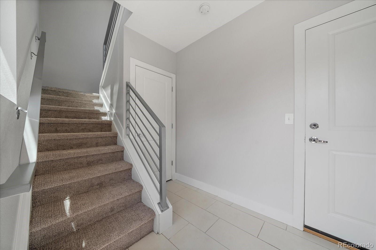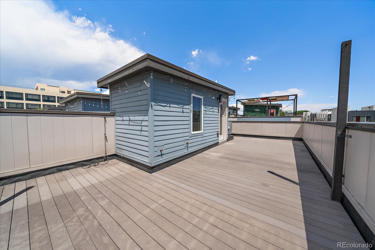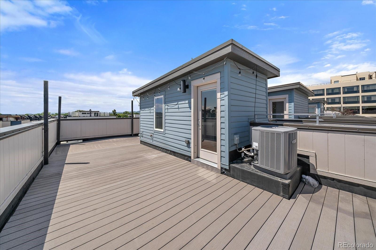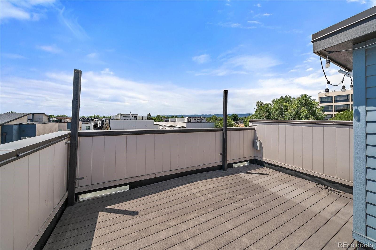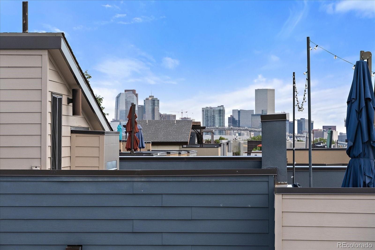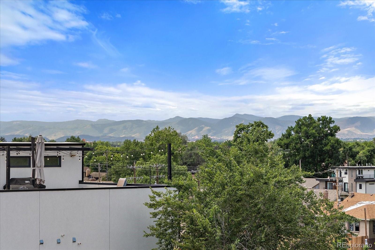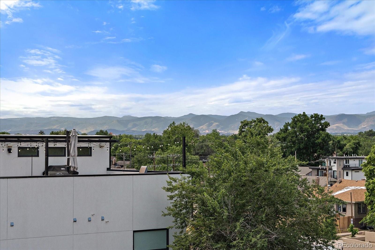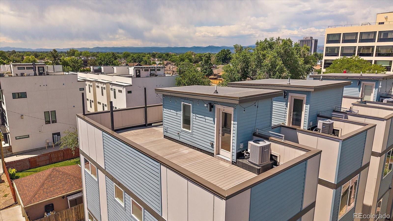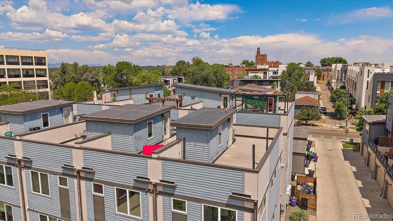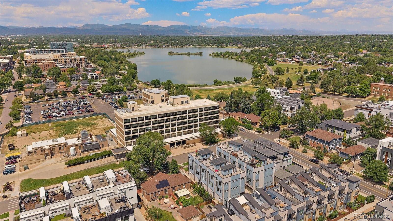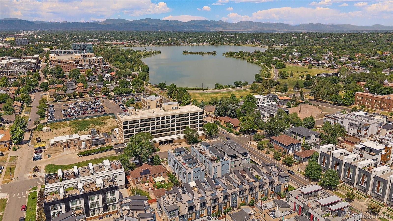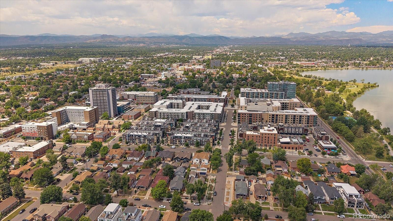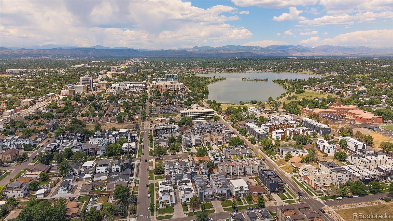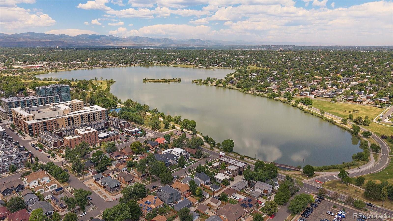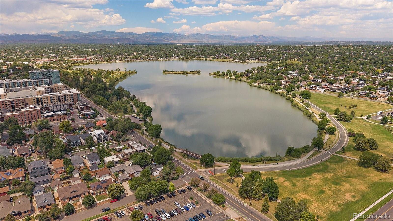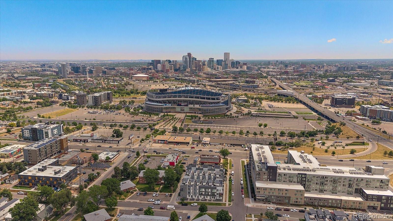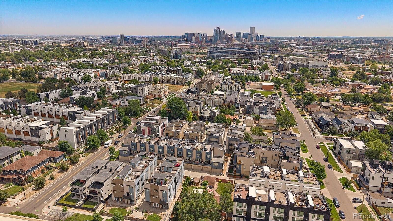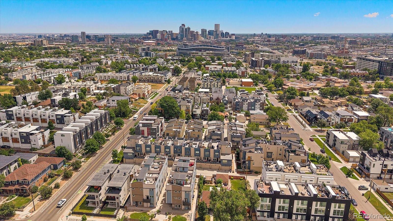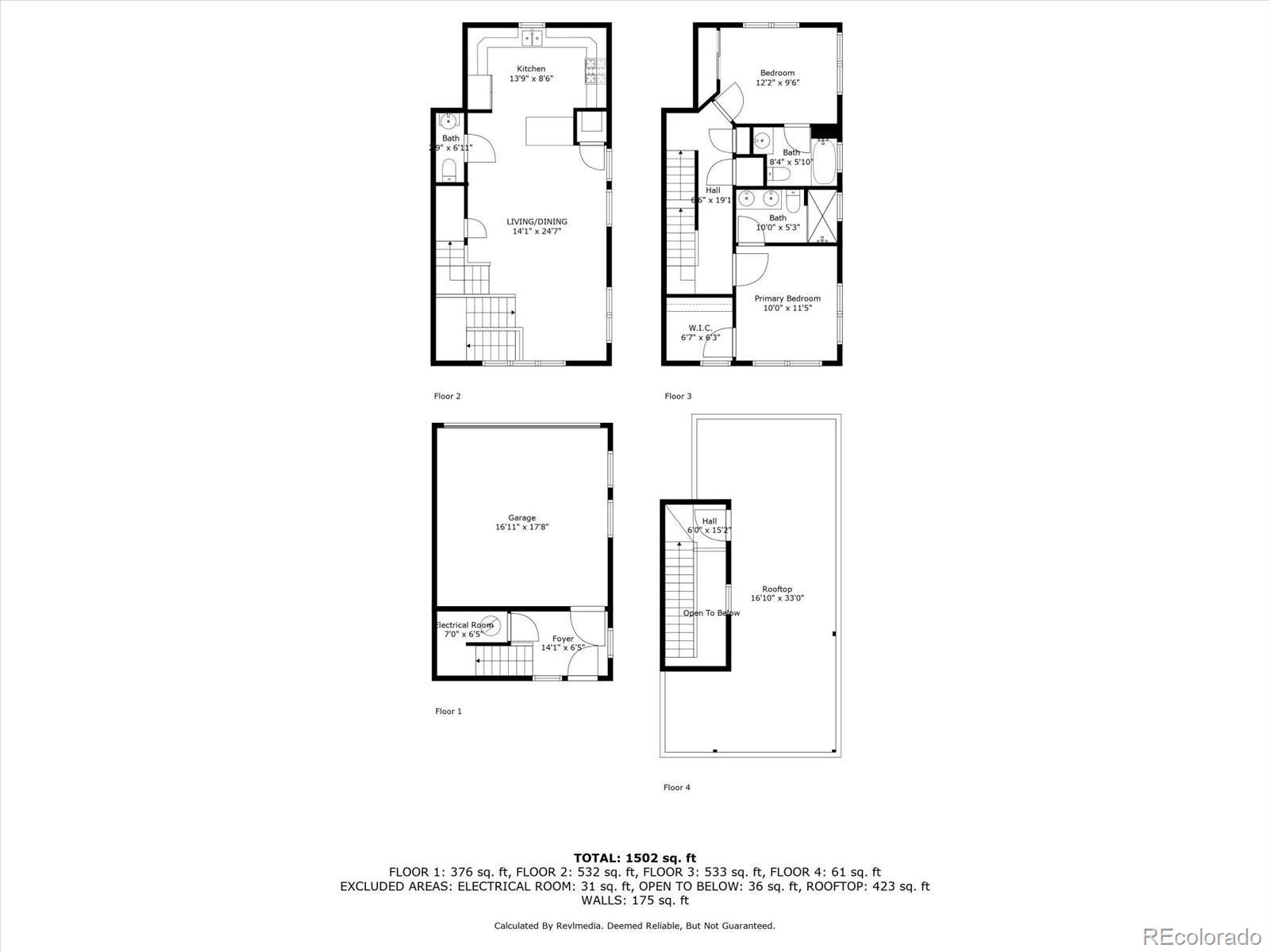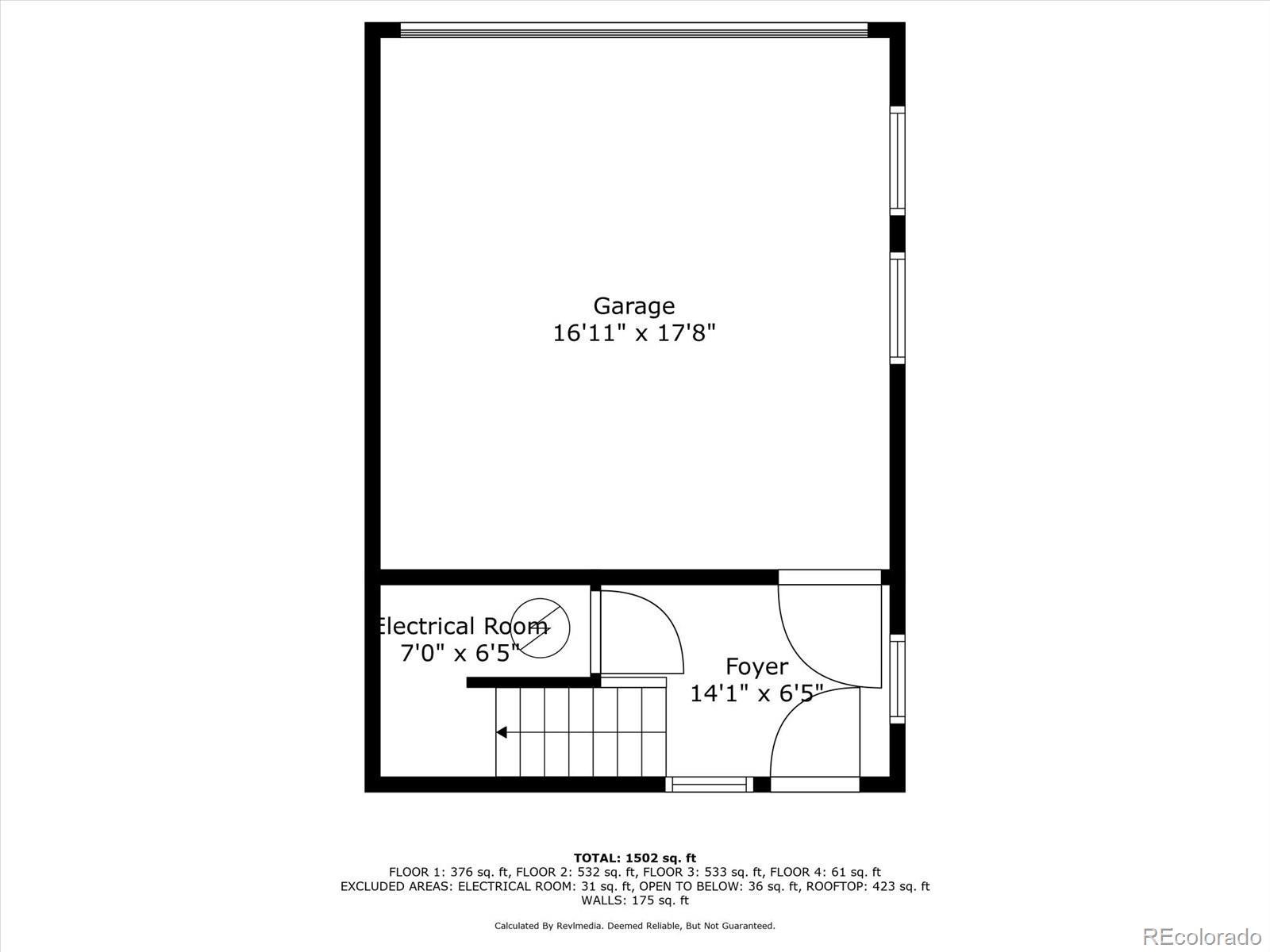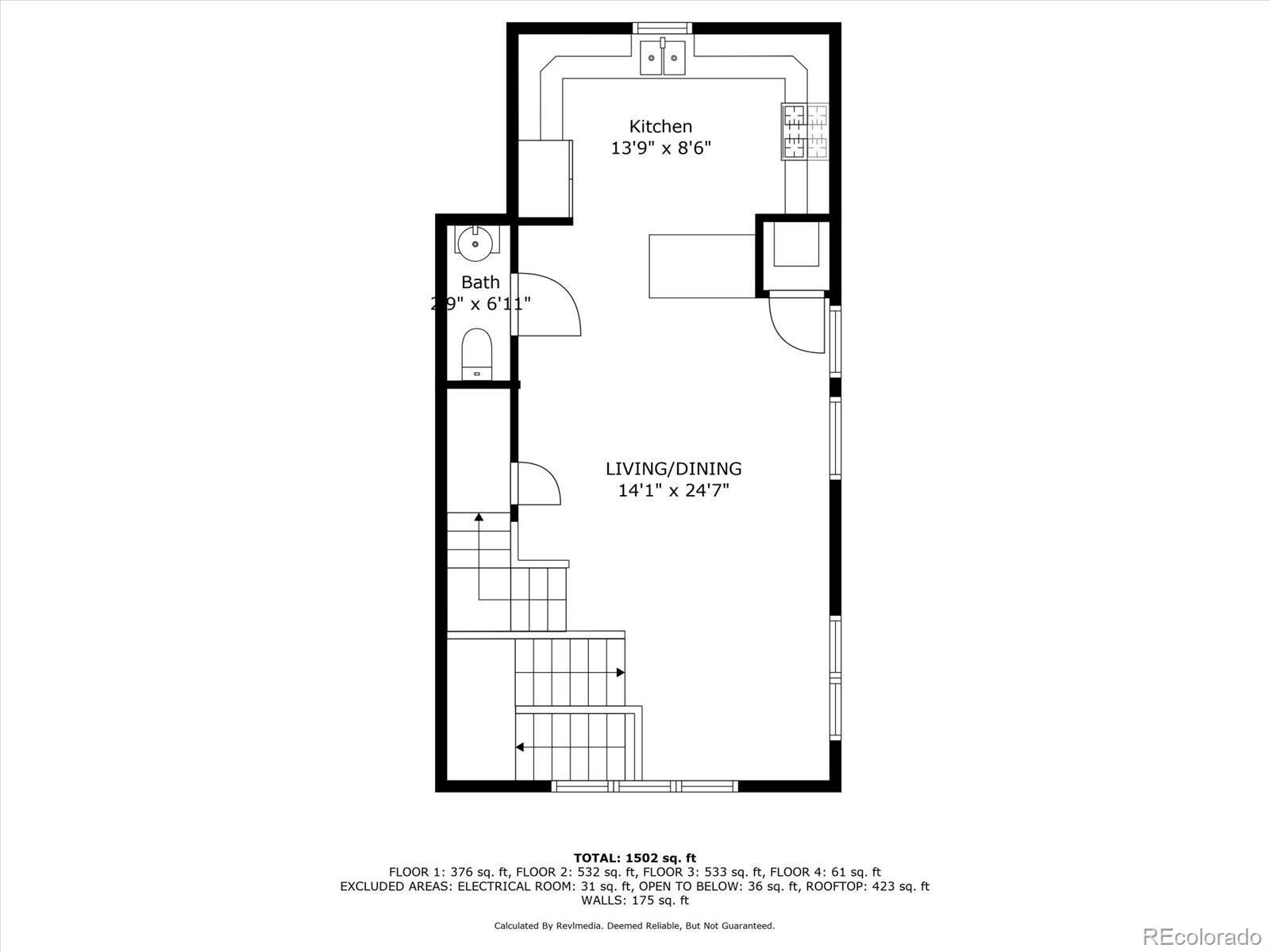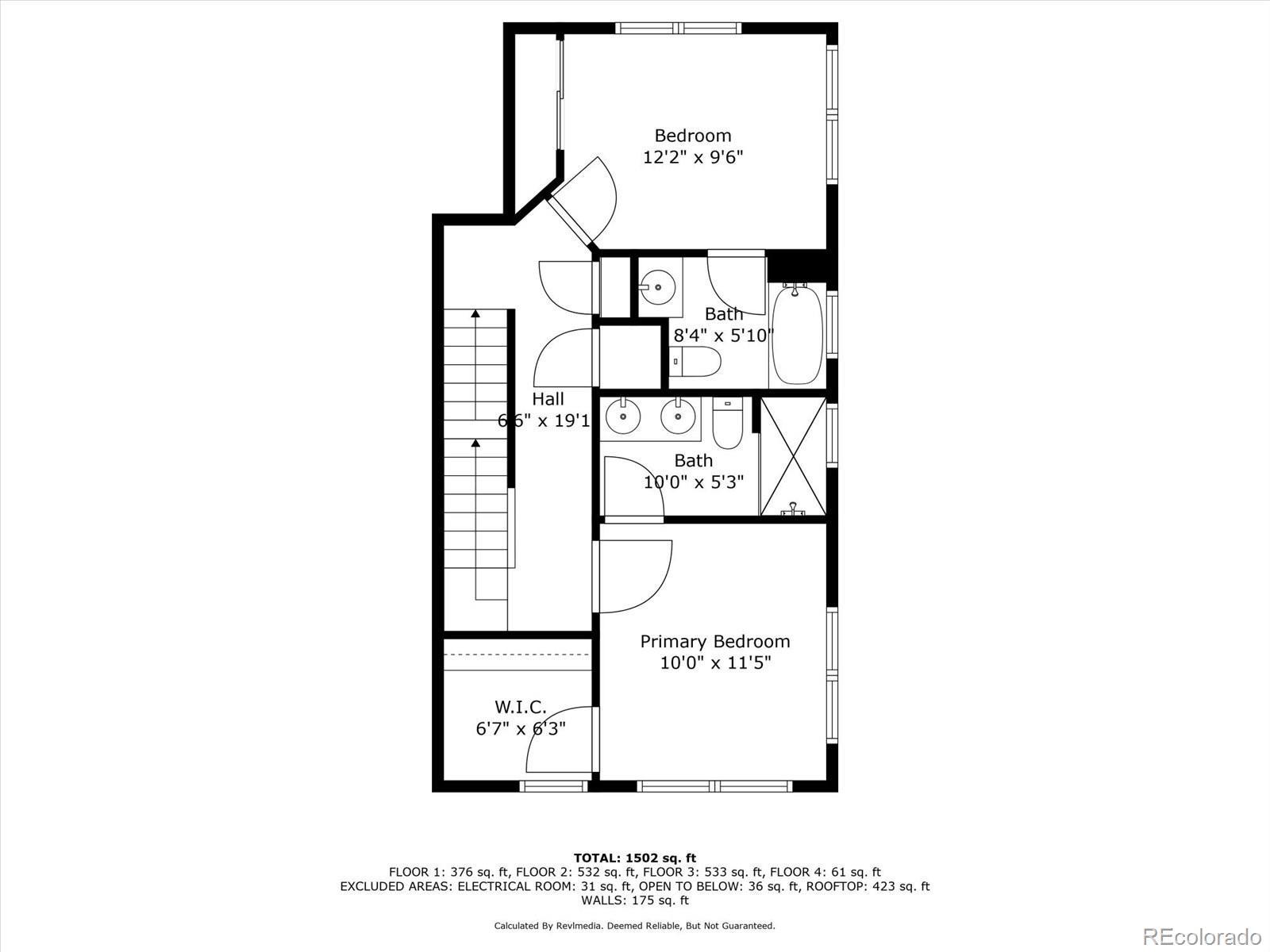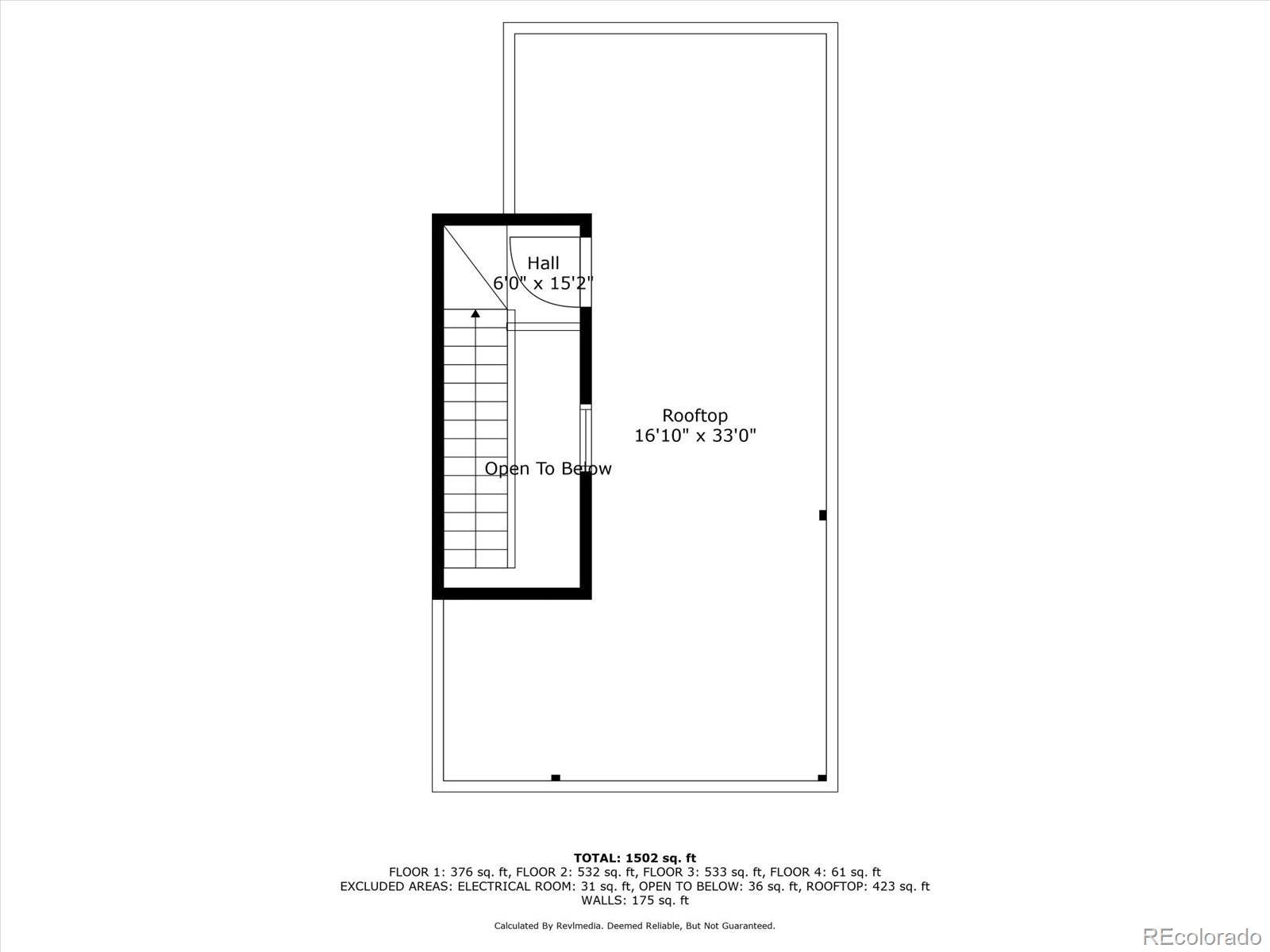Find us on...
Dashboard
- $670k Price
- 2 Beds
- 3 Baths
- 1,518 Sqft
New Search X
1632 Lowell Boulevard 5
Picture-perfect Sloan’s Lake townhome with AMAZING MOUNTAIN views just one block from the park! This end-unit townhome shines from the main floor entry all the way up to the massive rooftop deck with unbeatable city and mountain views. The open-concept main level is filled with natural light, featuring a beautiful kitchen with a gas range, stainless steel appliances, ample cabinetry, quartz countertops, a breakfast bar, and a glass mosaic backsplash. The kitchen flows seamlessly into the great room and dining area, perfect for entertaining with additional storage located under the stairwell. Upstairs, you’ll find a spacious primary suite with a private 4-piece bath and walk-in closet, an additional bedroom with its own en-suite bath, and a convenient laundry closet. Whether you’re enjoying your morning coffee or hosting friends under Colorado’s sunsets, the massive rooftop deck truly feels like an extension of your home. Additional amenities include a two-car attached garage, fresh paint, and brand-new flooring through the home. Enjoy a move-in-ready, low-maintenance lifestyle with the best location in Sloan’s Lake--one Denver’s most vibrant neighborhoods!
Listing Office: Kentwood Real Estate DTC, LLC 
Essential Information
- MLS® #4197089
- Price$670,000
- Bedrooms2
- Bathrooms3.00
- Half Baths1
- Square Footage1,518
- Acres0.00
- Year Built2015
- TypeResidential
- Sub-TypeTownhouse
- StyleUrban Contemporary
- StatusActive
Community Information
- Address1632 Lowell Boulevard 5
- SubdivisionSloans Lake
- CityDenver
- CountyDenver
- StateCO
- Zip Code80204
Amenities
- Parking Spaces2
- ParkingConcrete
- # of Garages2
Utilities
Electricity Connected, Internet Access (Wired), Natural Gas Connected
Interior
- HeatingForced Air, Natural Gas
- CoolingCentral Air
- StoriesThree Or More
Interior Features
Eat-in Kitchen, Entrance Foyer, High Ceilings, Kitchen Island, Open Floorplan, Primary Suite, Smart Thermostat, Smoke Free, Walk-In Closet(s)
Appliances
Dishwasher, Disposal, Microwave, Oven, Refrigerator
Exterior
- Exterior FeaturesGas Valve
- RoofMembrane, Other
School Information
- DistrictDenver 1
- ElementaryCheltenham
- MiddleStrive Lake
- HighNorth
Additional Information
- Date ListedJuly 10th, 2025
- ZoningG-MU-3
Listing Details
 Kentwood Real Estate DTC, LLC
Kentwood Real Estate DTC, LLC
 Terms and Conditions: The content relating to real estate for sale in this Web site comes in part from the Internet Data eXchange ("IDX") program of METROLIST, INC., DBA RECOLORADO® Real estate listings held by brokers other than RE/MAX Professionals are marked with the IDX Logo. This information is being provided for the consumers personal, non-commercial use and may not be used for any other purpose. All information subject to change and should be independently verified.
Terms and Conditions: The content relating to real estate for sale in this Web site comes in part from the Internet Data eXchange ("IDX") program of METROLIST, INC., DBA RECOLORADO® Real estate listings held by brokers other than RE/MAX Professionals are marked with the IDX Logo. This information is being provided for the consumers personal, non-commercial use and may not be used for any other purpose. All information subject to change and should be independently verified.
Copyright 2025 METROLIST, INC., DBA RECOLORADO® -- All Rights Reserved 6455 S. Yosemite St., Suite 500 Greenwood Village, CO 80111 USA
Listing information last updated on November 4th, 2025 at 10:48am MST.

