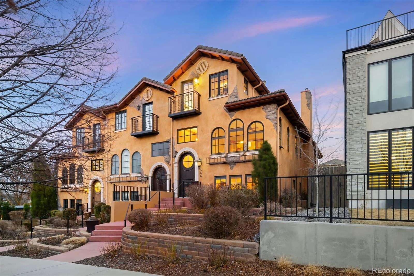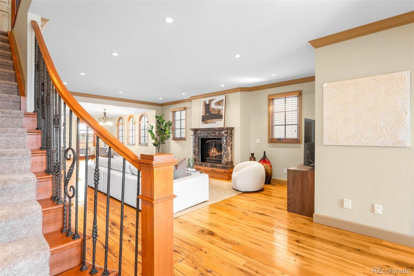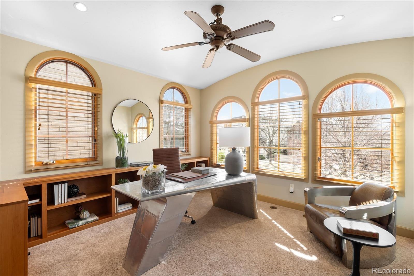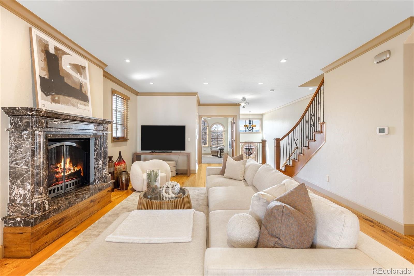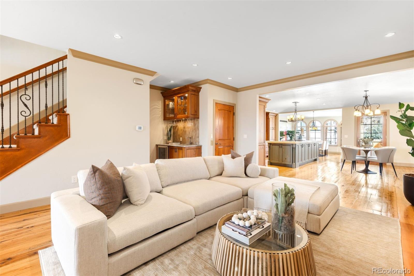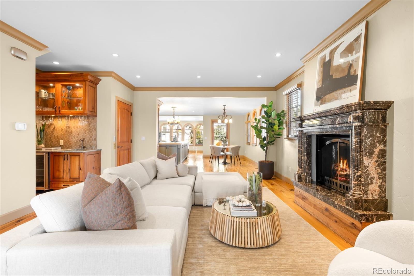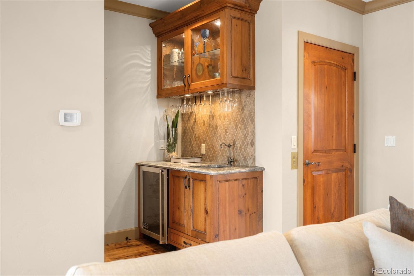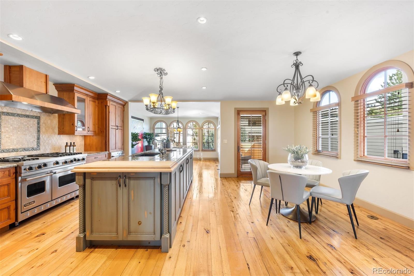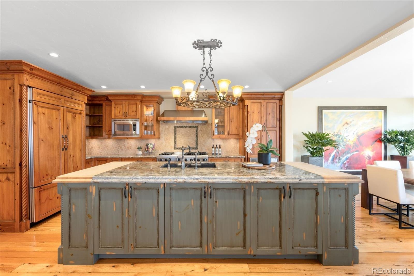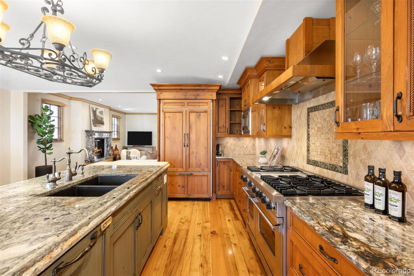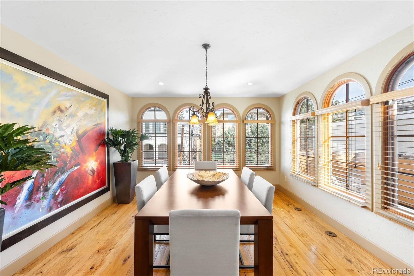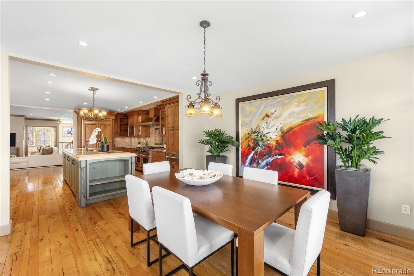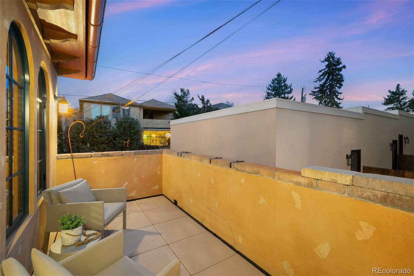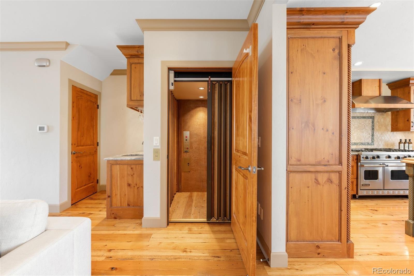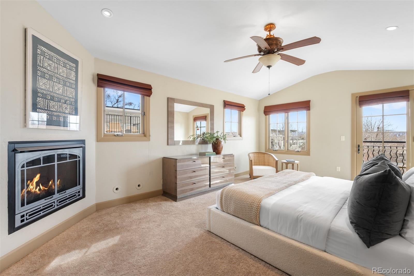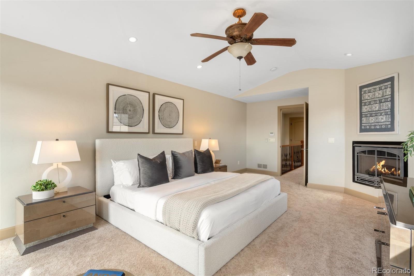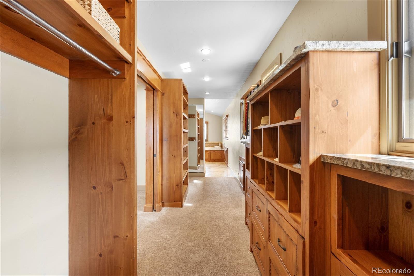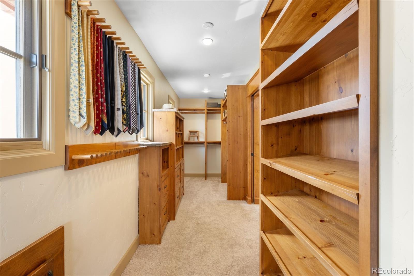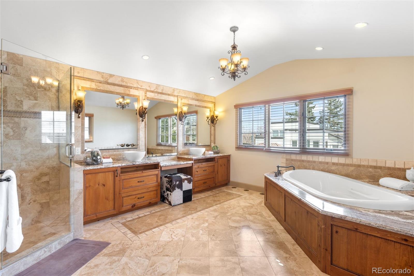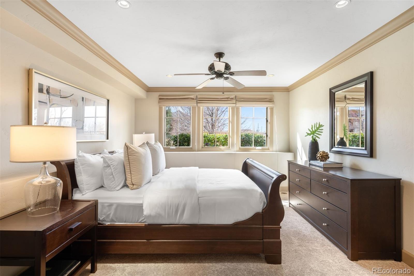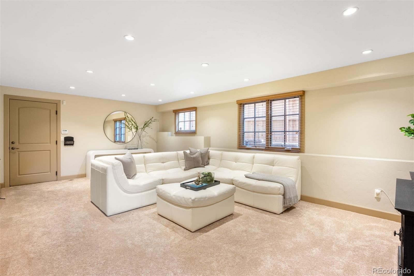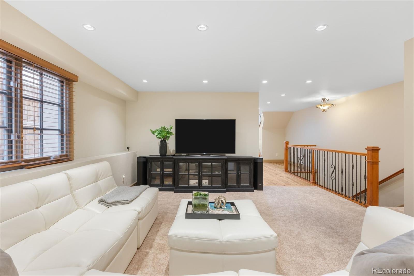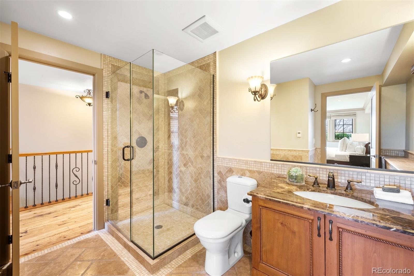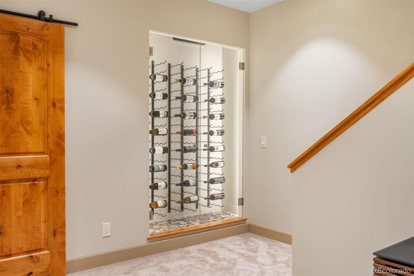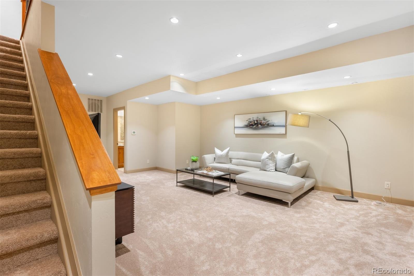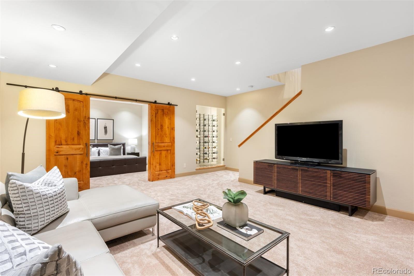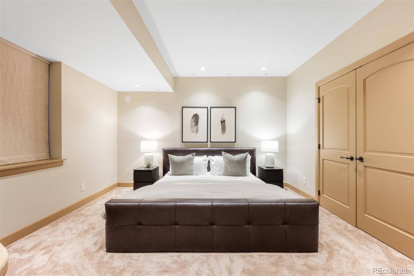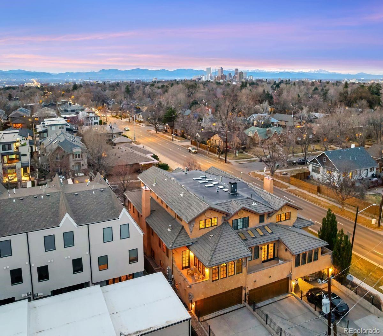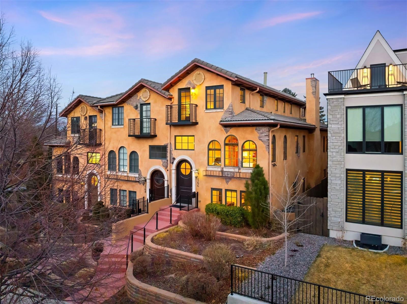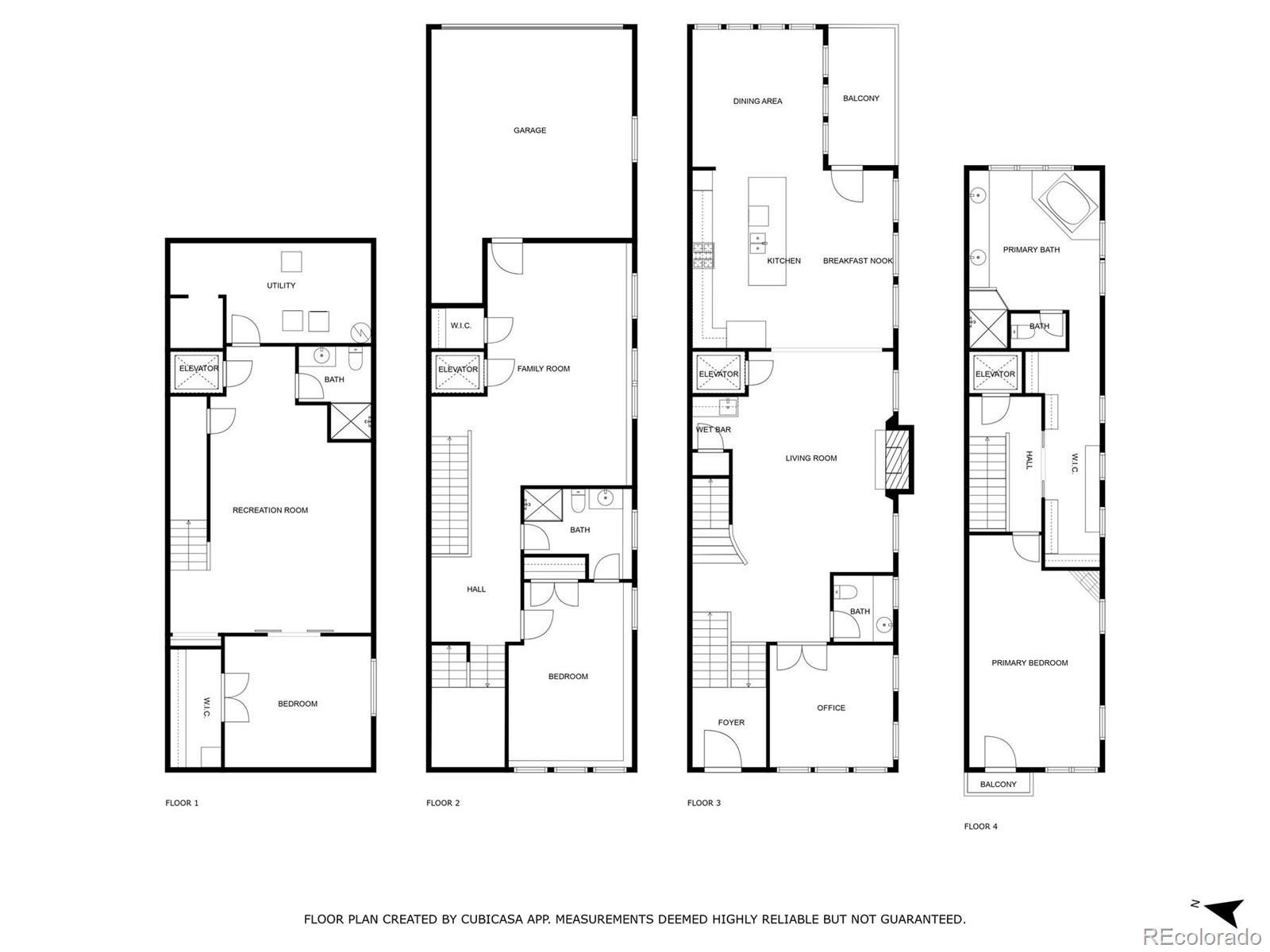Find us on...
Dashboard
- 3 Beds
- 4 Baths
- 4,389 Sqft
- .08 Acres
New Search X
566 Monroe Street
This sophisticated & beautifully constructed Cherry Creek North luxury townhome on an elevated lot, enjoys beautiful mountain views from both main & upper floors. Through the 9’ antique teak entry door you are welcomed into a bright soaring foyer w/ light pouring through a clerestory window above. Wider than a typical townhome in CCN, this residence feels more like a single-family home, with an ELEVATOR serving all 4 levels. The main level displays the warmth of reclaimed-hardwood flooring. It begins with an inviting study at the front of the home w/stunning western views, then thru the spacious family room w/fireplace, adjacent to the wet bar w/chilled wine storage. The elegant granite/stainless gourmet kitchen w/a huge island, top-brand appliances & informal dining face the south windows. Completing this level is a spacious dining room w/2 walls of windows, one of which overlooks the cozy balcony. The upper level is devoted to a private Primary Bedroom Suite complete with a fireplace, 5-pc travertine bath, & a substantial open walk-in closet. The lower “garden” level is flooded w/light throughout from the guest bedroom w/ensuite bath, thru the generous family room to the attached 2 car garage. The basement was meticulously finished 4 yrs ago. The Seller painstakingly sought materials/cabinetry to exactly match the rest of the home. This level maintains a large guest bedroom w/ W/I closet, full bath, large bonus room, & a climate-controlled, glass front wine storage facility w/ room to store 162 of your favorite choices. Completing the basement is a large storage area, & laundry. The home is served by: a state-of-the-art Unico high velocity, yet quiet, HVAC system; a boiler/HW heater for instant hot water, & a central vacuum system. Proximate to the restaurants/shopping/ent in CCN, & the new 9CO retail hub, this location has great access via 6th/7th/8th aves, to City Park, Botanic Gardens, Downtown, CC bike path, & anywhere else…Really doesn’t get much better.
Listing Office: LIV Sotheby's International Realty 
Essential Information
- MLS® #4197239
- Price$1,845,000
- Bedrooms3
- Bathrooms4.00
- Full Baths1
- Half Baths1
- Square Footage4,389
- Acres0.08
- Year Built2007
- TypeResidential
- Sub-TypeTownhouse
- StyleRustic
- StatusActive
Community Information
- Address566 Monroe Street
- SubdivisionCherry Creek North
- CityDenver
- CountyDenver
- StateCO
- Zip Code80206
Amenities
- Parking Spaces2
- # of Garages2
- ViewCity, Mountain(s)
Utilities
Cable Available, Electricity Connected, Natural Gas Connected
Interior
- HeatingForced Air
- CoolingCentral Air
- FireplaceYes
- # of Fireplaces2
- FireplacesLiving Room
- StoriesMulti/Split
Interior Features
Central Vacuum, Eat-in Kitchen, Elevator, Entrance Foyer, Five Piece Bath, Granite Counters, High Ceilings, Kitchen Island, Primary Suite, Smoke Free, Walk-In Closet(s), Wet Bar
Appliances
Cooktop, Dishwasher, Disposal, Double Oven, Dryer, Freezer, Microwave, Range Hood, Refrigerator, Washer, Wine Cooler
Exterior
- Exterior FeaturesElevator
- RoofSpanish Tile
School Information
- DistrictDenver 1
- ElementarySteck
- MiddleHill
- HighGeorge Washington
Additional Information
- Date ListedMarch 21st, 2025
- ZoningG-RH-3
Listing Details
LIV Sotheby's International Realty
 Terms and Conditions: The content relating to real estate for sale in this Web site comes in part from the Internet Data eXchange ("IDX") program of METROLIST, INC., DBA RECOLORADO® Real estate listings held by brokers other than RE/MAX Professionals are marked with the IDX Logo. This information is being provided for the consumers personal, non-commercial use and may not be used for any other purpose. All information subject to change and should be independently verified.
Terms and Conditions: The content relating to real estate for sale in this Web site comes in part from the Internet Data eXchange ("IDX") program of METROLIST, INC., DBA RECOLORADO® Real estate listings held by brokers other than RE/MAX Professionals are marked with the IDX Logo. This information is being provided for the consumers personal, non-commercial use and may not be used for any other purpose. All information subject to change and should be independently verified.
Copyright 2025 METROLIST, INC., DBA RECOLORADO® -- All Rights Reserved 6455 S. Yosemite St., Suite 500 Greenwood Village, CO 80111 USA
Listing information last updated on July 3rd, 2025 at 8:48am MDT.

