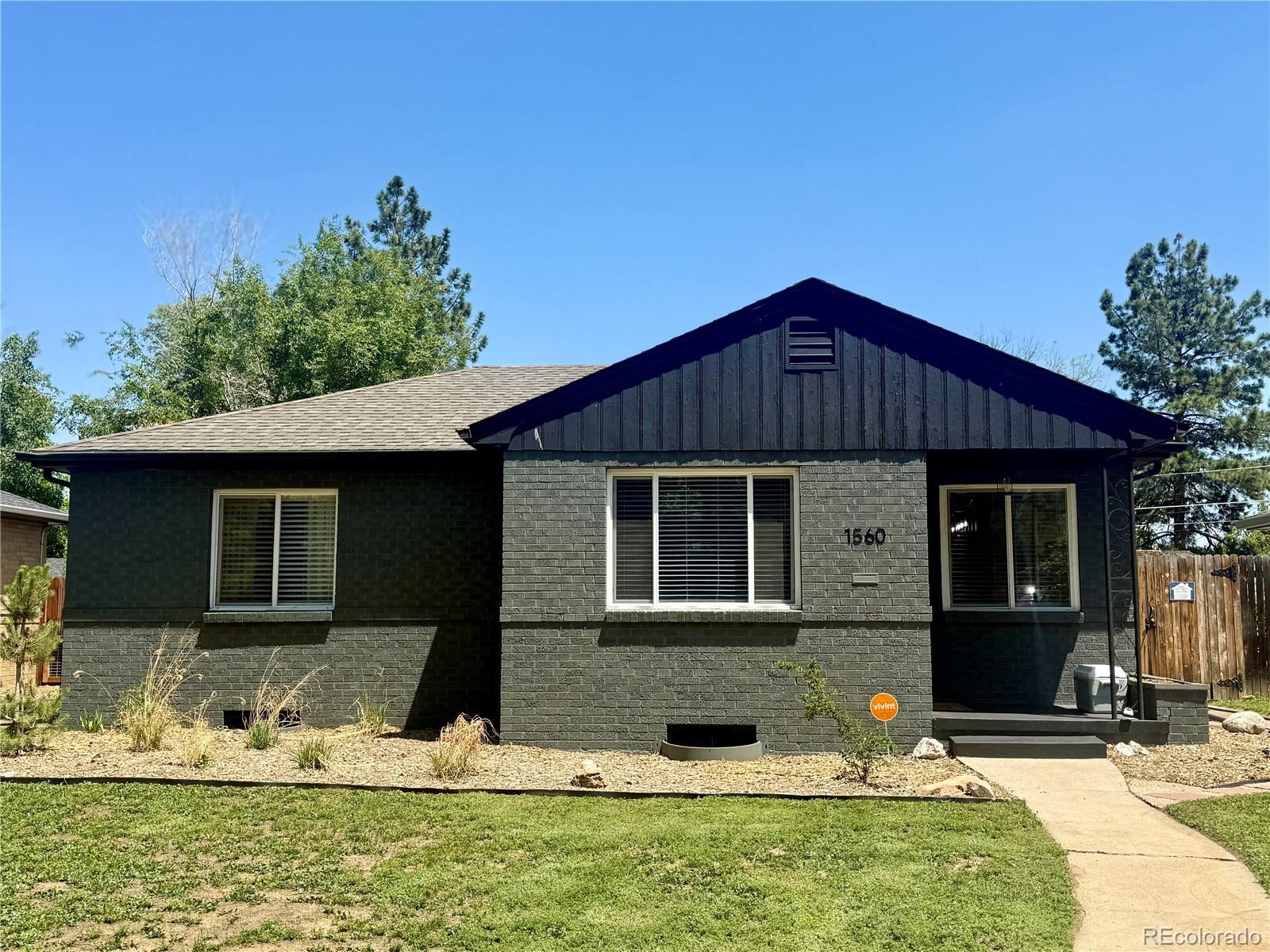Find us on...
Dashboard
- 5 Beds
- 2 Baths
- 1,811 Sqft
- .14 Acres
New Search X
1560 Quince Street
Mid-Century Modern Vibes with All the Right Updates! Welcome to your 1950 brick dream home—where vintage charm meets modern comfort! This mid-century modern beauty has had a major glow-up, inside and out, and is totally move-in ready. Here’s what makes this place awesome: Outside: • Freshly painted brick + trim for that crisp, clean look • New exterior door + light fixture = instant curb appeal • Landscaped front yard with a cute garden area, planters, and mulch • Power washed fenced in yard + tree trimming to keep things looking sharp • Outdoor entertainment setup with a mounted TV and solar string lights—yes, please! • Dog door added so your pup can enjoy the backyard too Inside: • Gorgeous refinished hardwood floors that shine • Updated lighting throughout to keep things bright and cozy • Ceiling fans in the upstairs bedrooms for year-round comfort • Fresh paint throughout the home Kitchen Goals: • Brand new Quartz countertops that wow • Sleek tile backsplash • Upgraded cabinet hardware • Pantry space for all your snacks • Stainless steel appliances = chef’s kiss Bonus Upgrades: • Newly remodeled bathroom with modern finishes • Recently cleaned sewer line (because no one wants to deal with that) • Vents cleaned and sanitized • Furnace serviced + new thermostat installed . Radon mitigation system This home is the perfect blend of classic mid-century style and everyday functionality. Come see it in person—you’re gonna love it!
Listing Office: Keller Williams Trilogy 
Essential Information
- MLS® #4198355
- Price$499,999
- Bedrooms5
- Bathrooms2.00
- Full Baths2
- Square Footage1,811
- Acres0.14
- Year Built1950
- TypeResidential
- Sub-TypeSingle Family Residence
- StatusActive
Style
Mid-Century Modern, Traditional, Urban Contemporary
Community Information
- Address1560 Quince Street
- SubdivisionCollege place
- CityDenver
- CountyDenver
- StateCO
- Zip Code80220
Amenities
- Parking Spaces1
- # of Garages1
Parking
Concrete, Exterior Access Door, Storage
Interior
- HeatingForced Air
- CoolingCentral Air
- StoriesOne
Interior Features
Ceiling Fan(s), Granite Counters
Appliances
Dishwasher, Disposal, Dryer, Gas Water Heater, Microwave, Range, Refrigerator, Washer
Exterior
- Lot DescriptionLandscaped, Level
- RoofComposition
Exterior Features
Garden, Lighting, Private Yard, Rain Gutters
School Information
- DistrictDenver 1
- ElementaryAshley
- MiddleHill
- HighGeorge Washington
Additional Information
- Date ListedApril 7th, 2025
- ZoningE-SU-DX
Listing Details
 Keller Williams Trilogy
Keller Williams Trilogy
 Terms and Conditions: The content relating to real estate for sale in this Web site comes in part from the Internet Data eXchange ("IDX") program of METROLIST, INC., DBA RECOLORADO® Real estate listings held by brokers other than RE/MAX Professionals are marked with the IDX Logo. This information is being provided for the consumers personal, non-commercial use and may not be used for any other purpose. All information subject to change and should be independently verified.
Terms and Conditions: The content relating to real estate for sale in this Web site comes in part from the Internet Data eXchange ("IDX") program of METROLIST, INC., DBA RECOLORADO® Real estate listings held by brokers other than RE/MAX Professionals are marked with the IDX Logo. This information is being provided for the consumers personal, non-commercial use and may not be used for any other purpose. All information subject to change and should be independently verified.
Copyright 2025 METROLIST, INC., DBA RECOLORADO® -- All Rights Reserved 6455 S. Yosemite St., Suite 500 Greenwood Village, CO 80111 USA
Listing information last updated on June 27th, 2025 at 11:49pm MDT.































