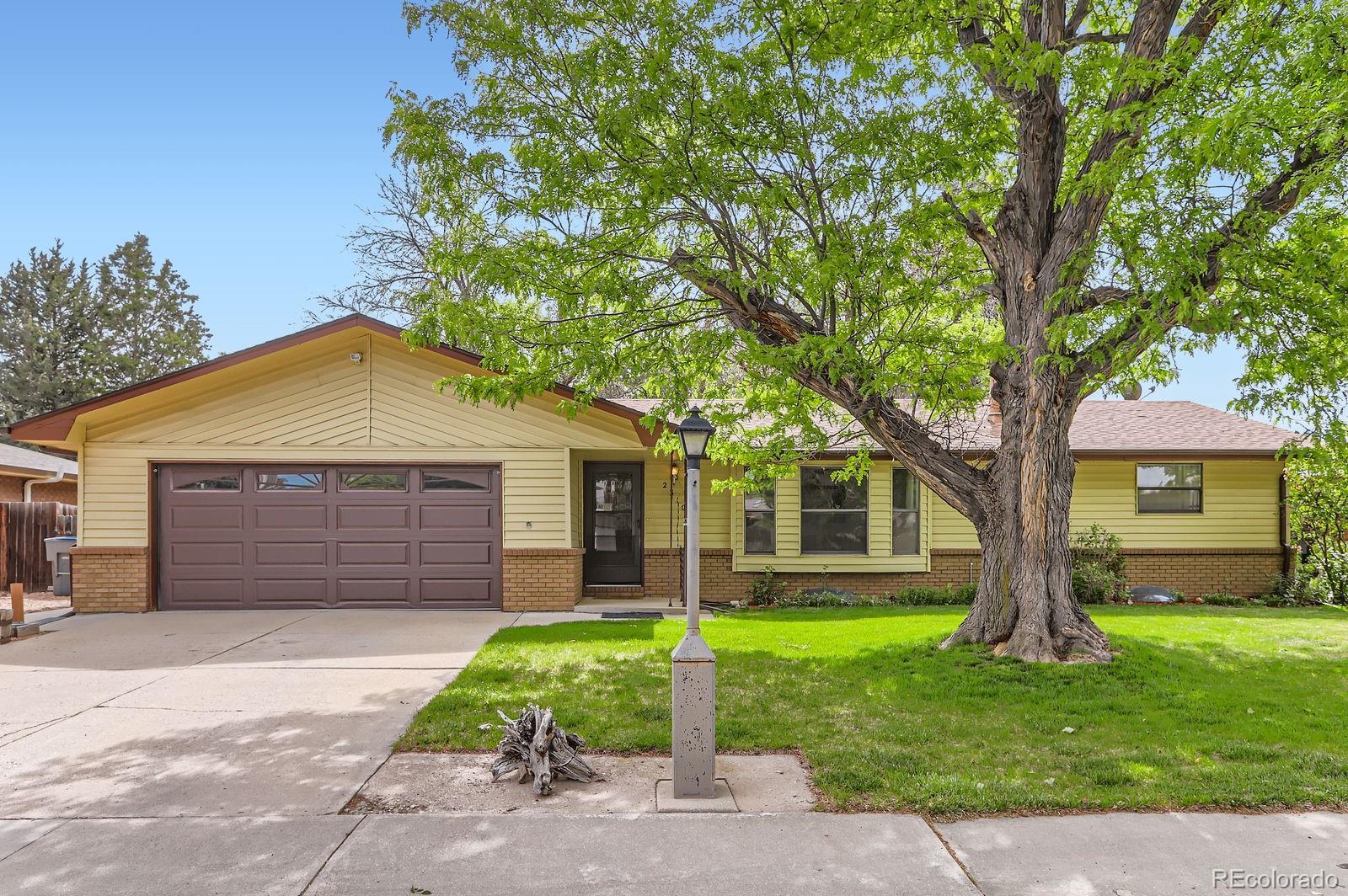Find us on...
Dashboard
- 4 Beds
- 3 Baths
- 1,160 Sqft
- .19 Acres
New Search X
2310 Squires Court
Welcome to this inviting ranch-style home nestled in a quiet cul-de-sac in north Longmont! This spacious property features an open floorplan with 2 bedrooms on the main level and 2 additional bedrooms in the finished basement (1 non-conforming). The bright, open kitchen flows seamlessly into the living and dining areas—perfect for entertaining while overlooking the expansive, beautifully landscaped backyard. A convenient half bath and a cozy living room complete the main floor. Downstairs, the finished basement boasts laminate flooring throughout, a generous great room, 3/4 bathroom, a bonus room, and additional space for guests or hobbies. Enjoy the outdoors on the oversized covered back porch, ideal for relaxing year-round. The large yard is fully landscaped with mature trees and plenty of room to play or garden. Located just minutes from shopping, dining, and groceries, this home offers unbeatable convenience—and best of all, no HOA!
Listing Office: Sellstate Altitude Property Group 
Essential Information
- MLS® #4204150
- Price$560,000
- Bedrooms4
- Bathrooms3.00
- Full Baths1
- Half Baths1
- Square Footage1,160
- Acres0.19
- Year Built1975
- TypeResidential
- Sub-TypeSingle Family Residence
- StatusActive
Community Information
- Address2310 Squires Court
- SubdivisionHorizon Pkwy
- CityLongmont
- CountyBoulder
- StateCO
- Zip Code80501
Amenities
- Parking Spaces2
- # of Garages2
Utilities
Cable Available, Electricity Available, Electricity Connected, Internet Access (Wired), Natural Gas Available, Natural Gas Connected, Phone Available, Phone Connected
Interior
- HeatingForced Air
- CoolingCentral Air
- FireplaceYes
- # of Fireplaces1
- FireplacesBasement, Wood Burning
- StoriesTwo
Interior Features
Breakfast Bar, Ceiling Fan(s), Eat-in Kitchen, Open Floorplan
Appliances
Dishwasher, Disposal, Dryer, Oven, Refrigerator, Washer
Exterior
- RoofComposition
- FoundationConcrete Perimeter
Exterior Features
Garden, Lighting, Private Yard, Rain Gutters
Lot Description
Cul-De-Sac, Level, Sprinklers In Rear
School Information
- DistrictSt. Vrain Valley RE-1J
- ElementaryNorthridge
- MiddleLongs Peak
- HighLongmont
Additional Information
- Date ListedMay 21st, 2025
- ZoningSFR
Listing Details
Sellstate Altitude Property Group
 Terms and Conditions: The content relating to real estate for sale in this Web site comes in part from the Internet Data eXchange ("IDX") program of METROLIST, INC., DBA RECOLORADO® Real estate listings held by brokers other than RE/MAX Professionals are marked with the IDX Logo. This information is being provided for the consumers personal, non-commercial use and may not be used for any other purpose. All information subject to change and should be independently verified.
Terms and Conditions: The content relating to real estate for sale in this Web site comes in part from the Internet Data eXchange ("IDX") program of METROLIST, INC., DBA RECOLORADO® Real estate listings held by brokers other than RE/MAX Professionals are marked with the IDX Logo. This information is being provided for the consumers personal, non-commercial use and may not be used for any other purpose. All information subject to change and should be independently verified.
Copyright 2025 METROLIST, INC., DBA RECOLORADO® -- All Rights Reserved 6455 S. Yosemite St., Suite 500 Greenwood Village, CO 80111 USA
Listing information last updated on May 31st, 2025 at 3:18am MDT.


























