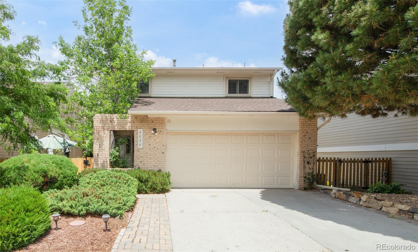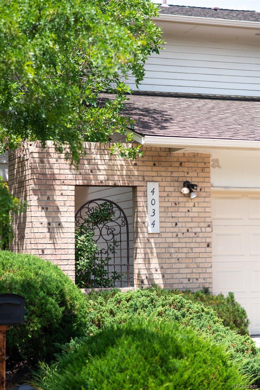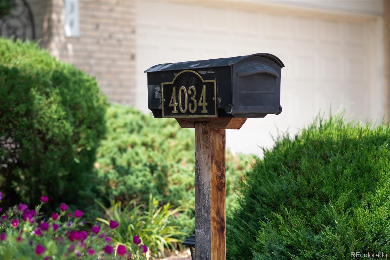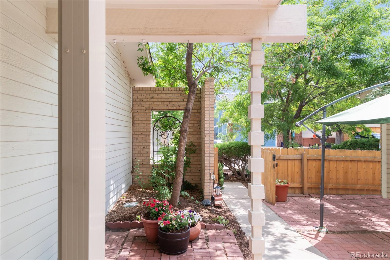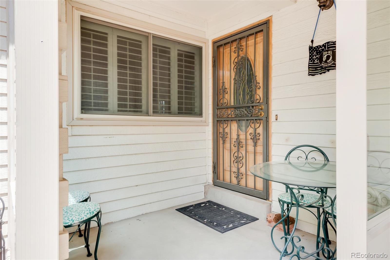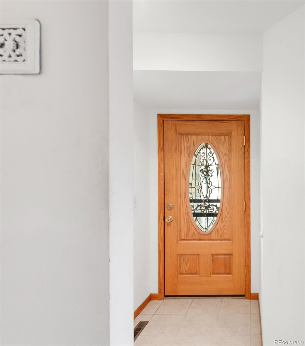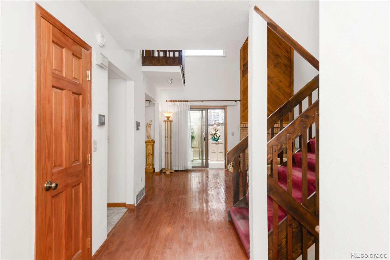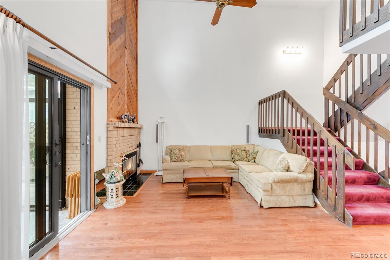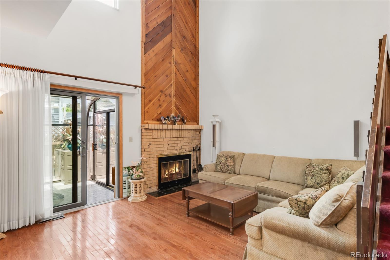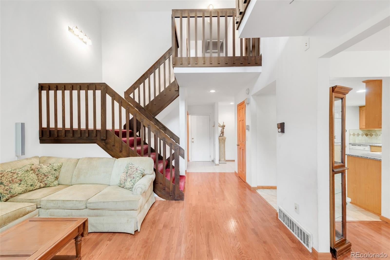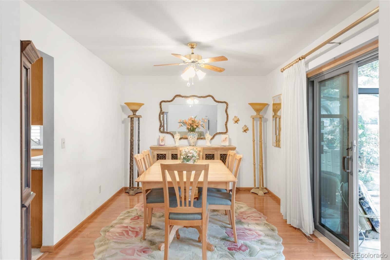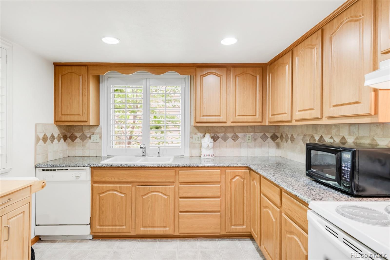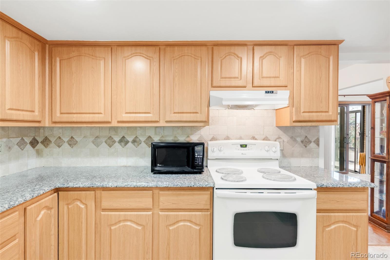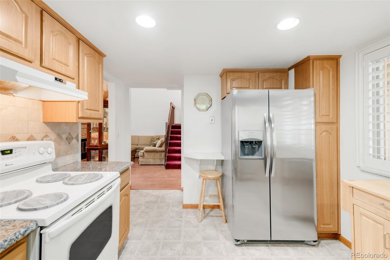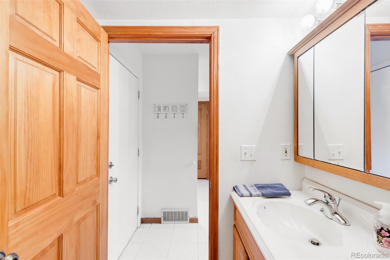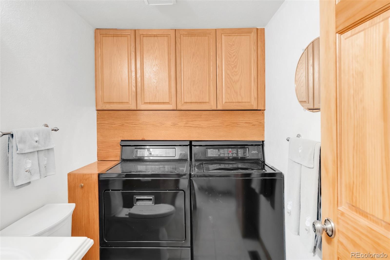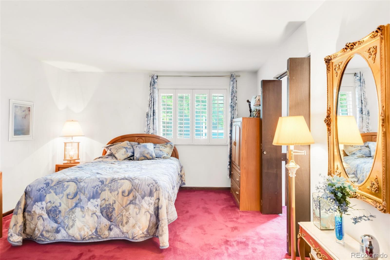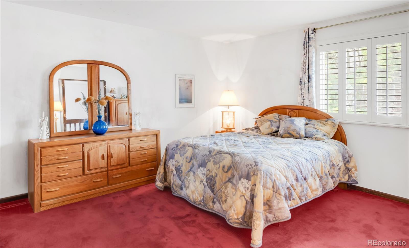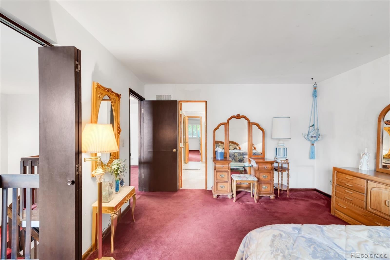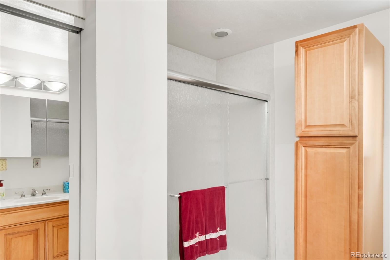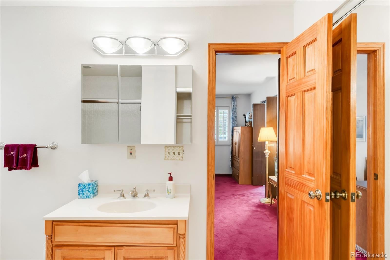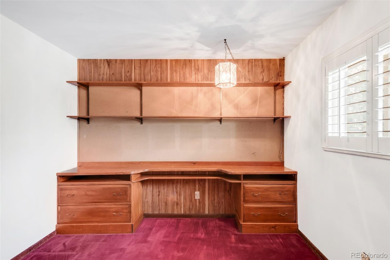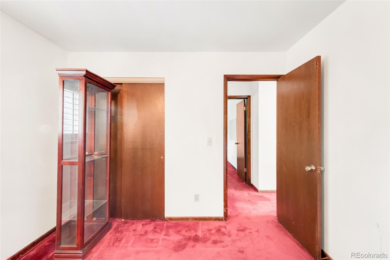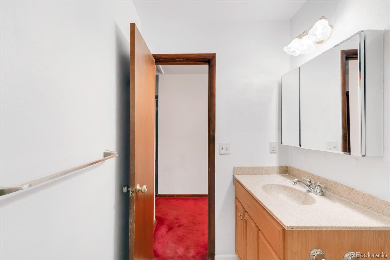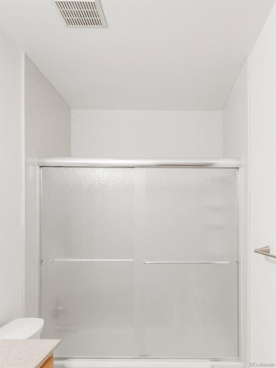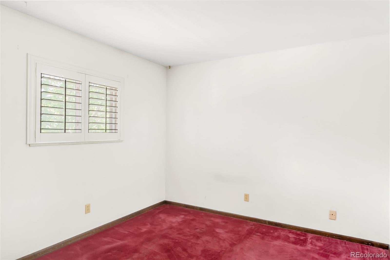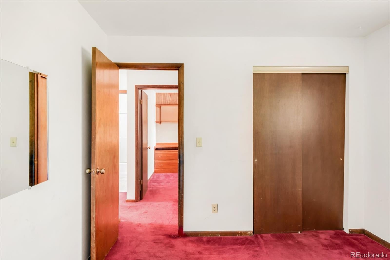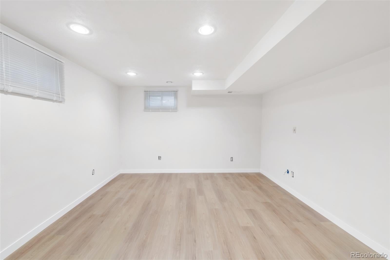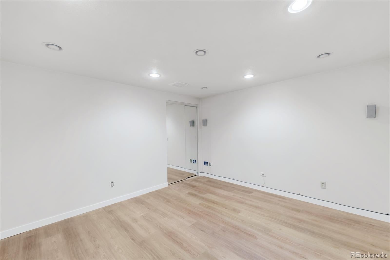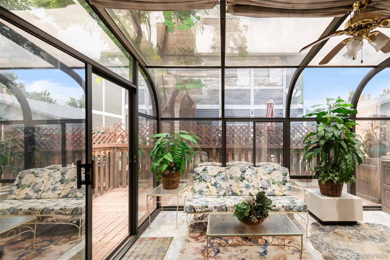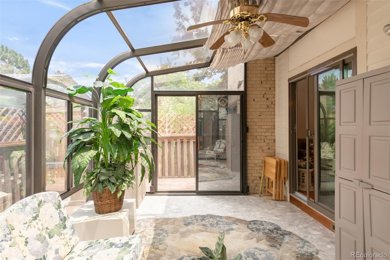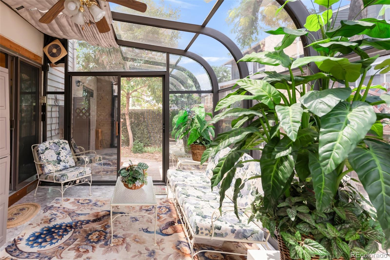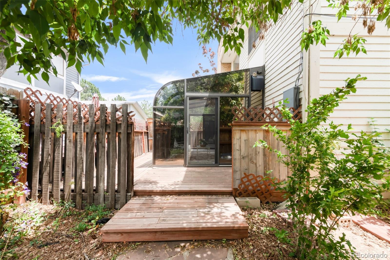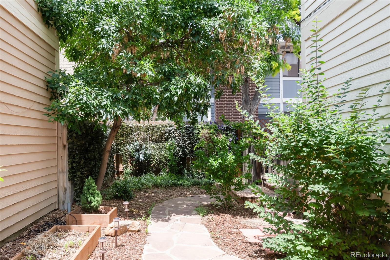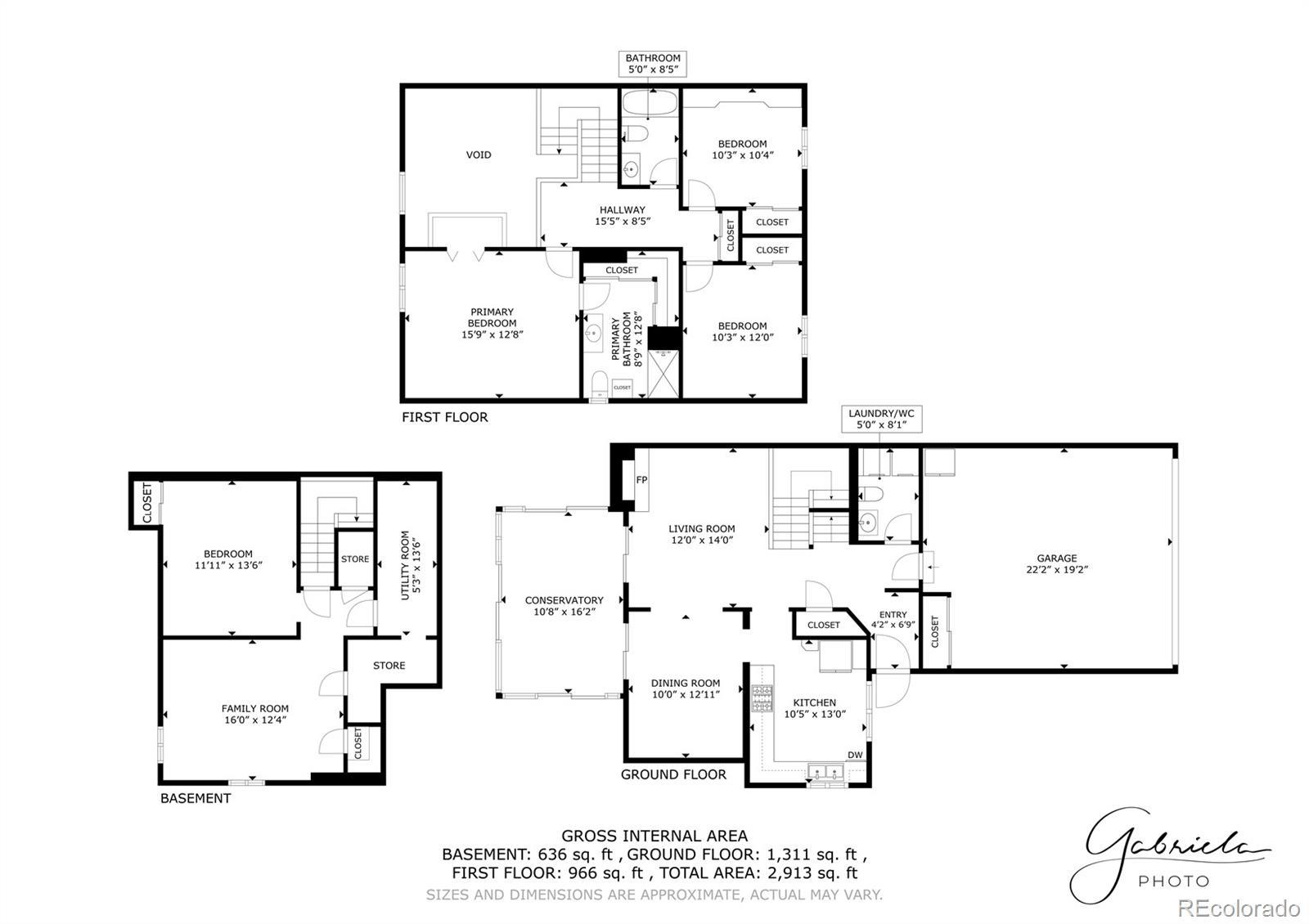Find us on...
Dashboard
- 3 Beds
- 3 Baths
- 2,636 Sqft
- .09 Acres
New Search X
4034 S Atchison Way
Perfectly positioned in the heart of Metro Denver and just moments from Cherry Creek State Park, this spacious Pier Point residence offers endless potential for personalization. Tucked within a peaceful patio home community, this home boasts an easily flowing layout designed for everyday living and entertaining. A soaring two-story ceiling and cozy fireplace anchor the expansive living room, inspiring an open and airy feel. The kitchen features ample cabinetry, while the adjacent dining area opens to a tranquil sunroom and private outdoor spaces — ideal for year-round relaxation. The primary suite is generously sized and offers a true retreat. Downstairs, the newly renovated lower level offers flexible living space, suitable for a rec room, fitness area or home office. Additional storage space is found in an attached two-car garage. With a desirable location, abundant square footage and opportunity for continued updates, this home presents a rare opportunity in a coveted community.
Listing Office: Milehimodern 
Essential Information
- MLS® #4204254
- Price$474,500
- Bedrooms3
- Bathrooms3.00
- Full Baths1
- Half Baths1
- Square Footage2,636
- Acres0.09
- Year Built1979
- TypeResidential
- Sub-TypeSingle Family Residence
- StyleTraditional
- StatusActive
Community Information
- Address4034 S Atchison Way
- SubdivisionPier Point
- CityAurora
- CountyArapahoe
- StateCO
- Zip Code80014
Amenities
- Parking Spaces2
- # of Garages2
Utilities
Electricity Connected, Internet Access (Wired), Natural Gas Connected, Phone Available
Interior
- HeatingForced Air
- CoolingCentral Air
- FireplaceYes
- # of Fireplaces1
- FireplacesLiving Room, Wood Burning
- StoriesTwo
Interior Features
Built-in Features, Ceiling Fan(s), Eat-in Kitchen, Entrance Foyer, High Ceilings, Open Floorplan, Primary Suite
Appliances
Dishwasher, Disposal, Dryer, Oven, Range, Range Hood, Refrigerator, Washer
Exterior
- WindowsWindow Coverings
- RoofComposition
Exterior Features
Lighting, Private Yard, Rain Gutters
Lot Description
Landscaped, Level, Sprinklers In Front, Sprinklers In Rear
School Information
- DistrictCherry Creek 5
- ElementaryPolton
- MiddlePrairie
- HighOverland
Additional Information
- Date ListedJuly 2nd, 2025
Listing Details
 Milehimodern
Milehimodern
 Terms and Conditions: The content relating to real estate for sale in this Web site comes in part from the Internet Data eXchange ("IDX") program of METROLIST, INC., DBA RECOLORADO® Real estate listings held by brokers other than RE/MAX Professionals are marked with the IDX Logo. This information is being provided for the consumers personal, non-commercial use and may not be used for any other purpose. All information subject to change and should be independently verified.
Terms and Conditions: The content relating to real estate for sale in this Web site comes in part from the Internet Data eXchange ("IDX") program of METROLIST, INC., DBA RECOLORADO® Real estate listings held by brokers other than RE/MAX Professionals are marked with the IDX Logo. This information is being provided for the consumers personal, non-commercial use and may not be used for any other purpose. All information subject to change and should be independently verified.
Copyright 2025 METROLIST, INC., DBA RECOLORADO® -- All Rights Reserved 6455 S. Yosemite St., Suite 500 Greenwood Village, CO 80111 USA
Listing information last updated on November 4th, 2025 at 9:03pm MST.

