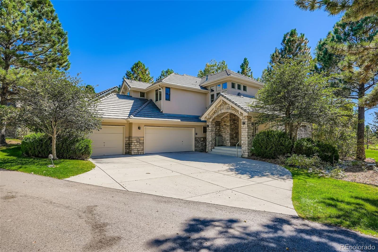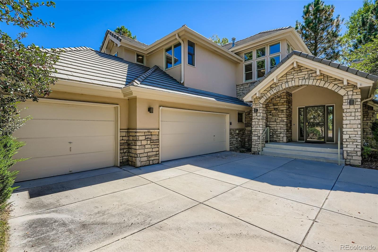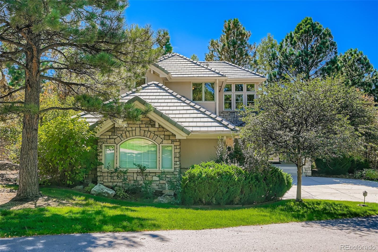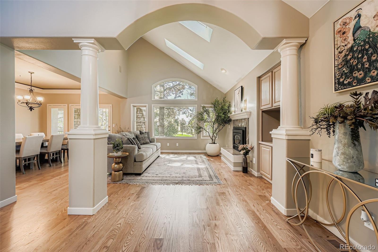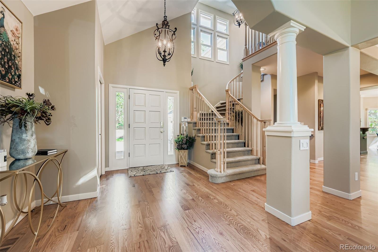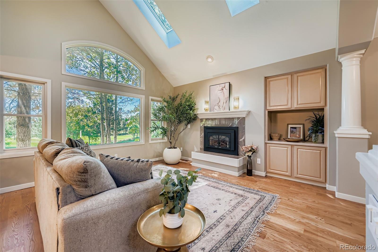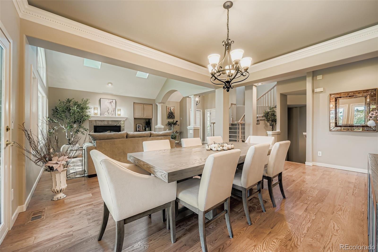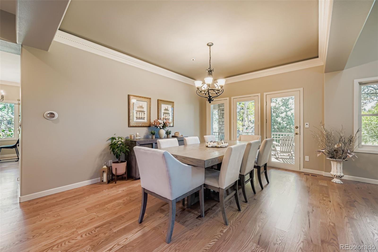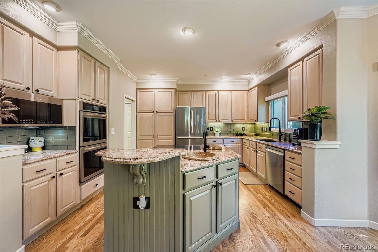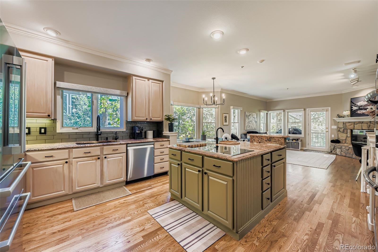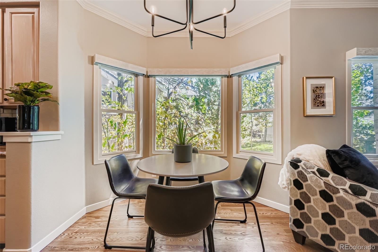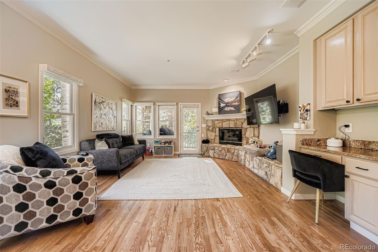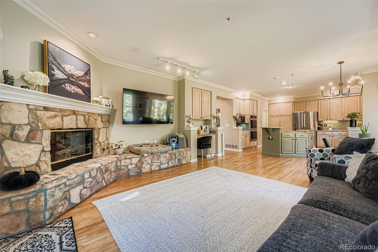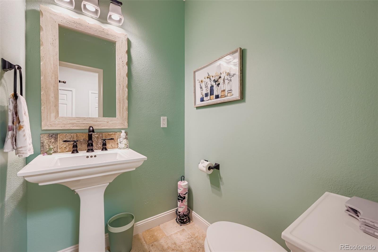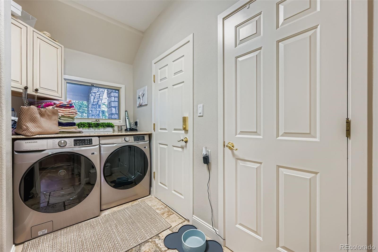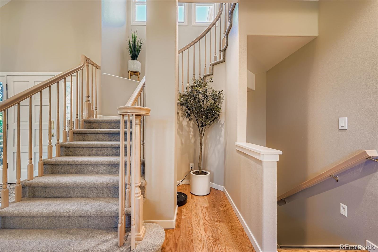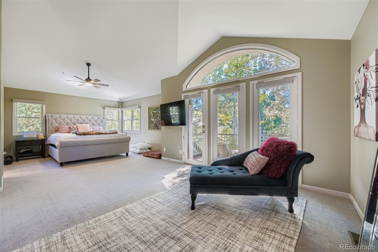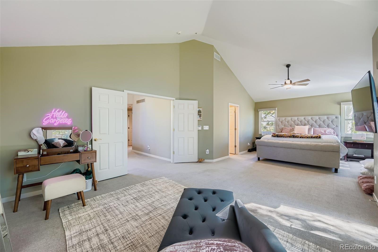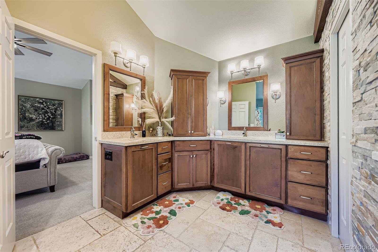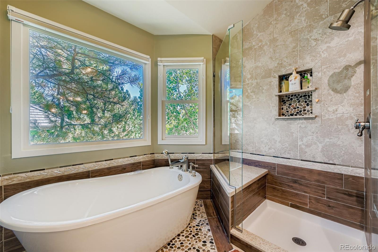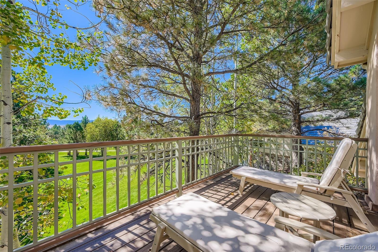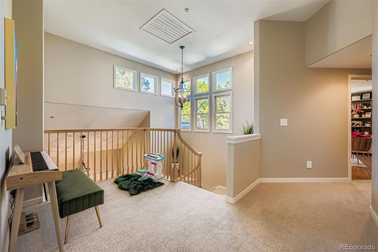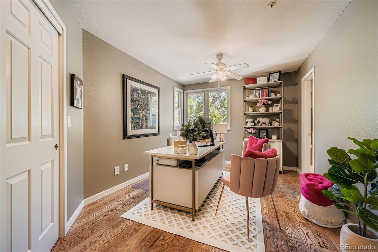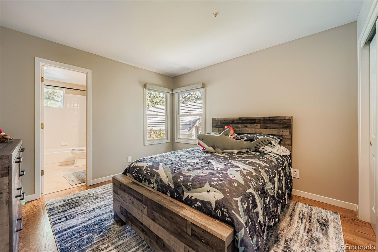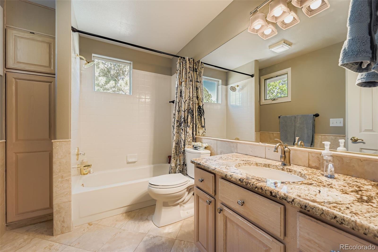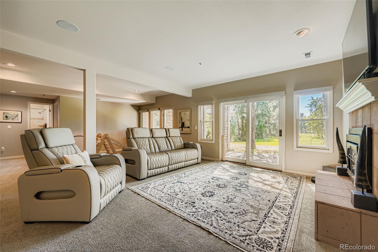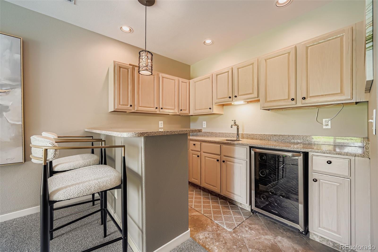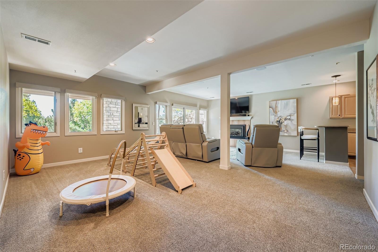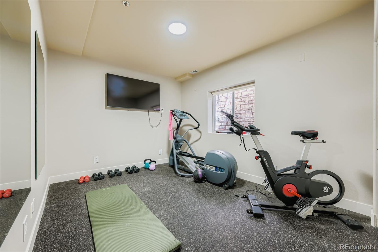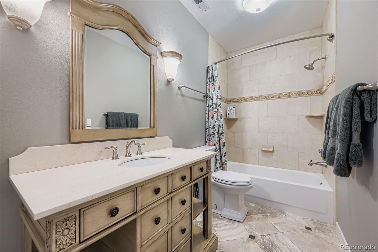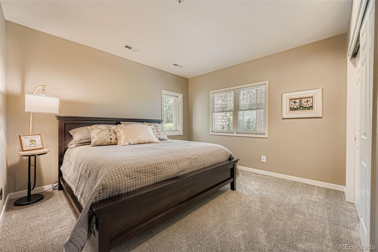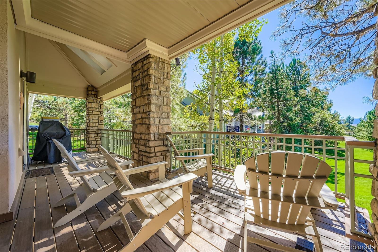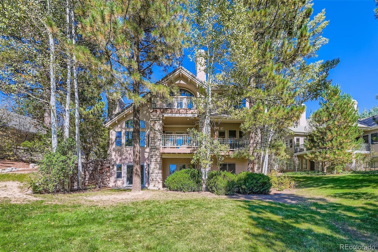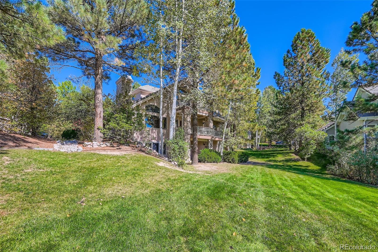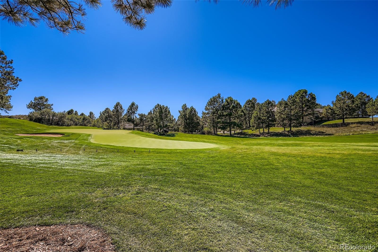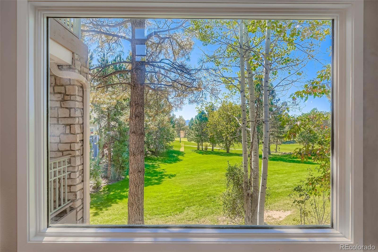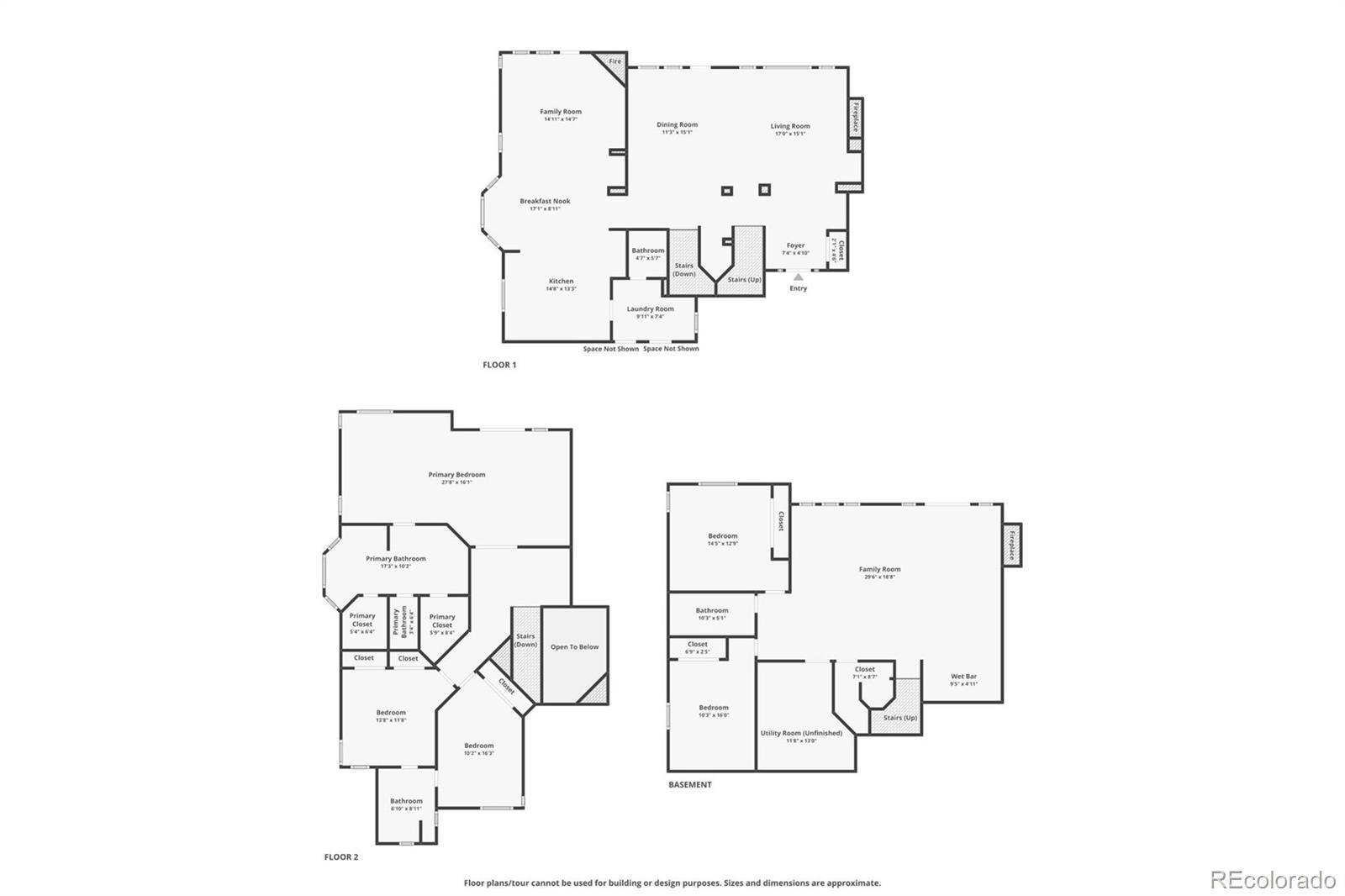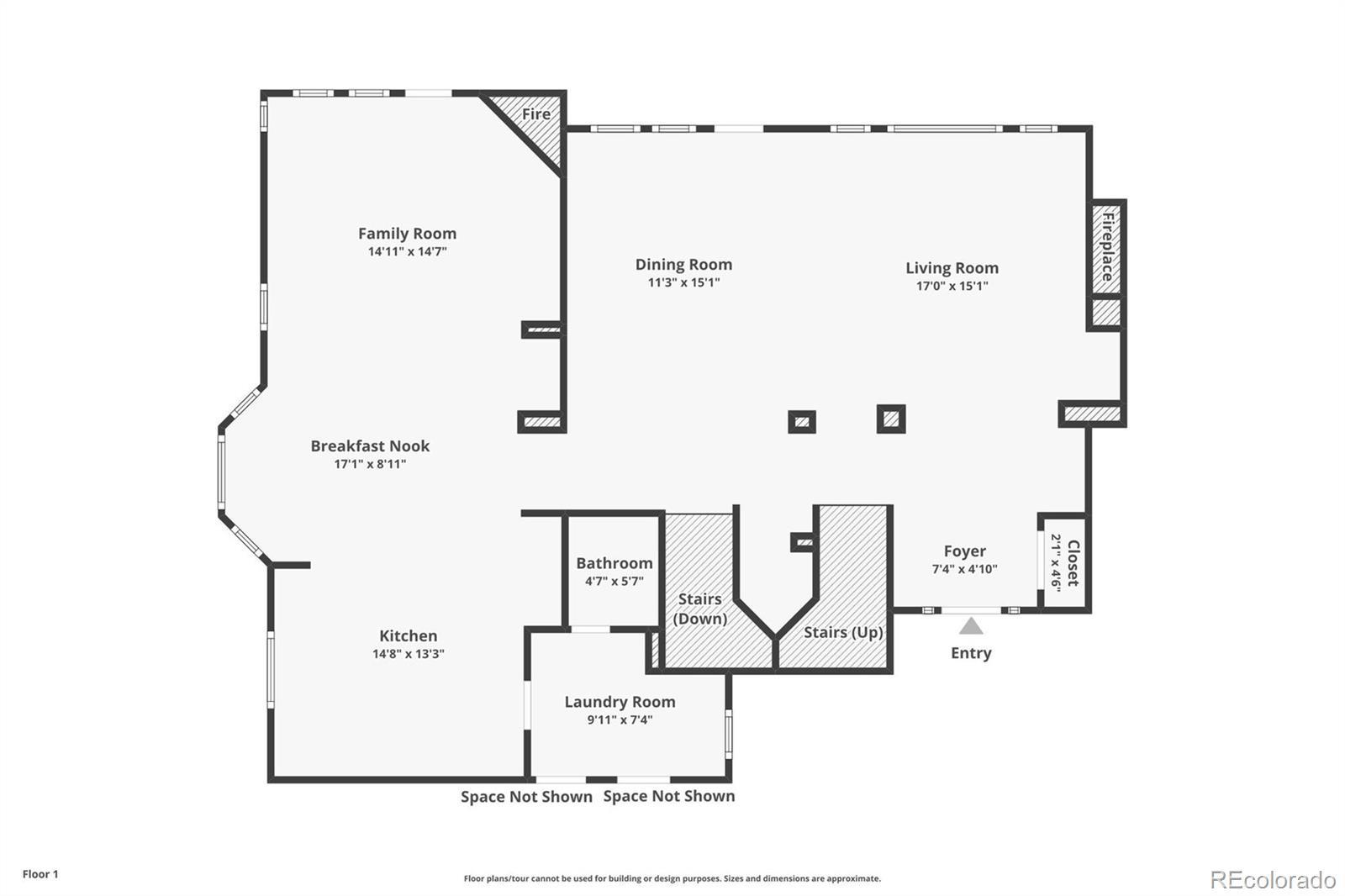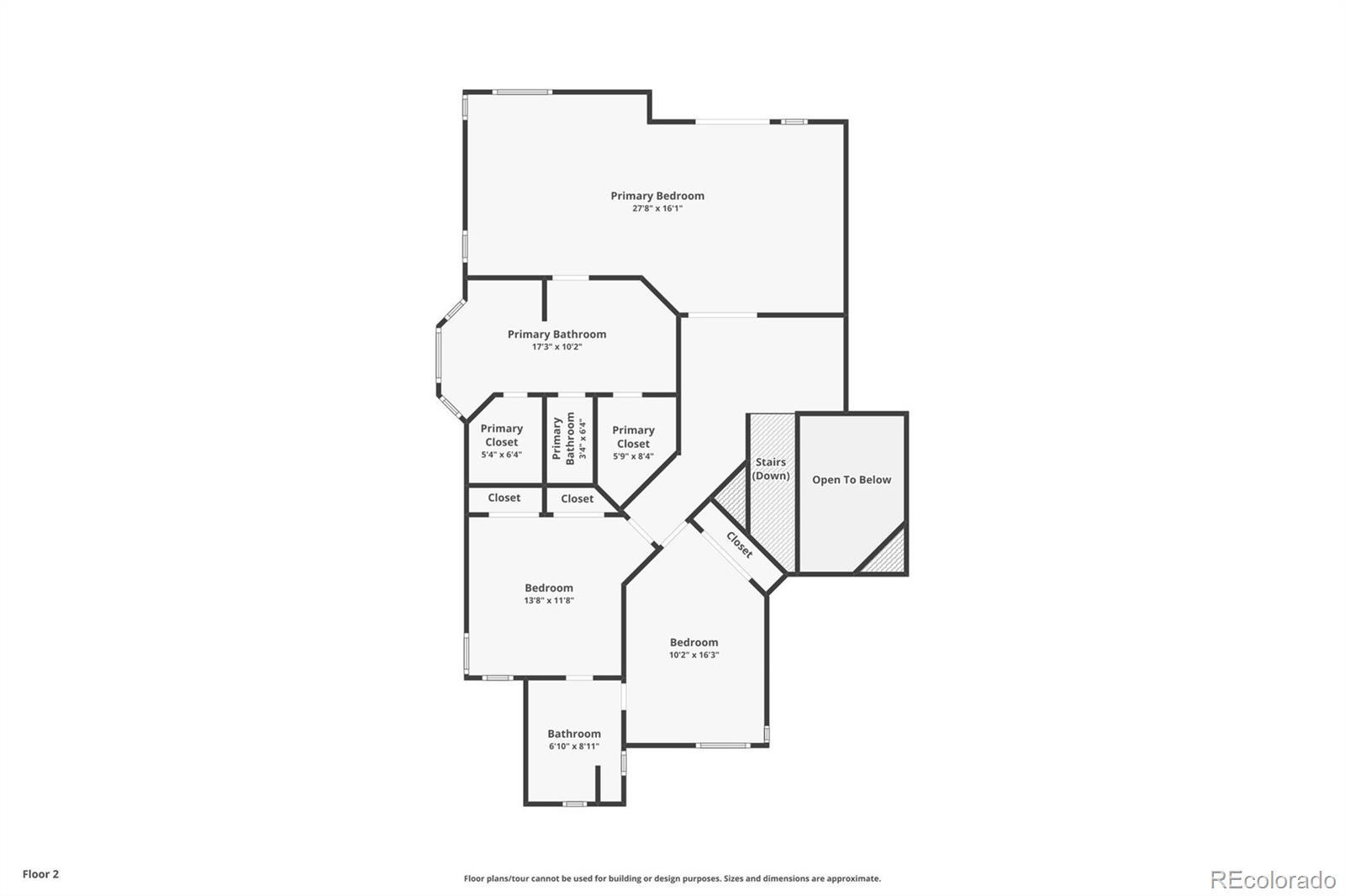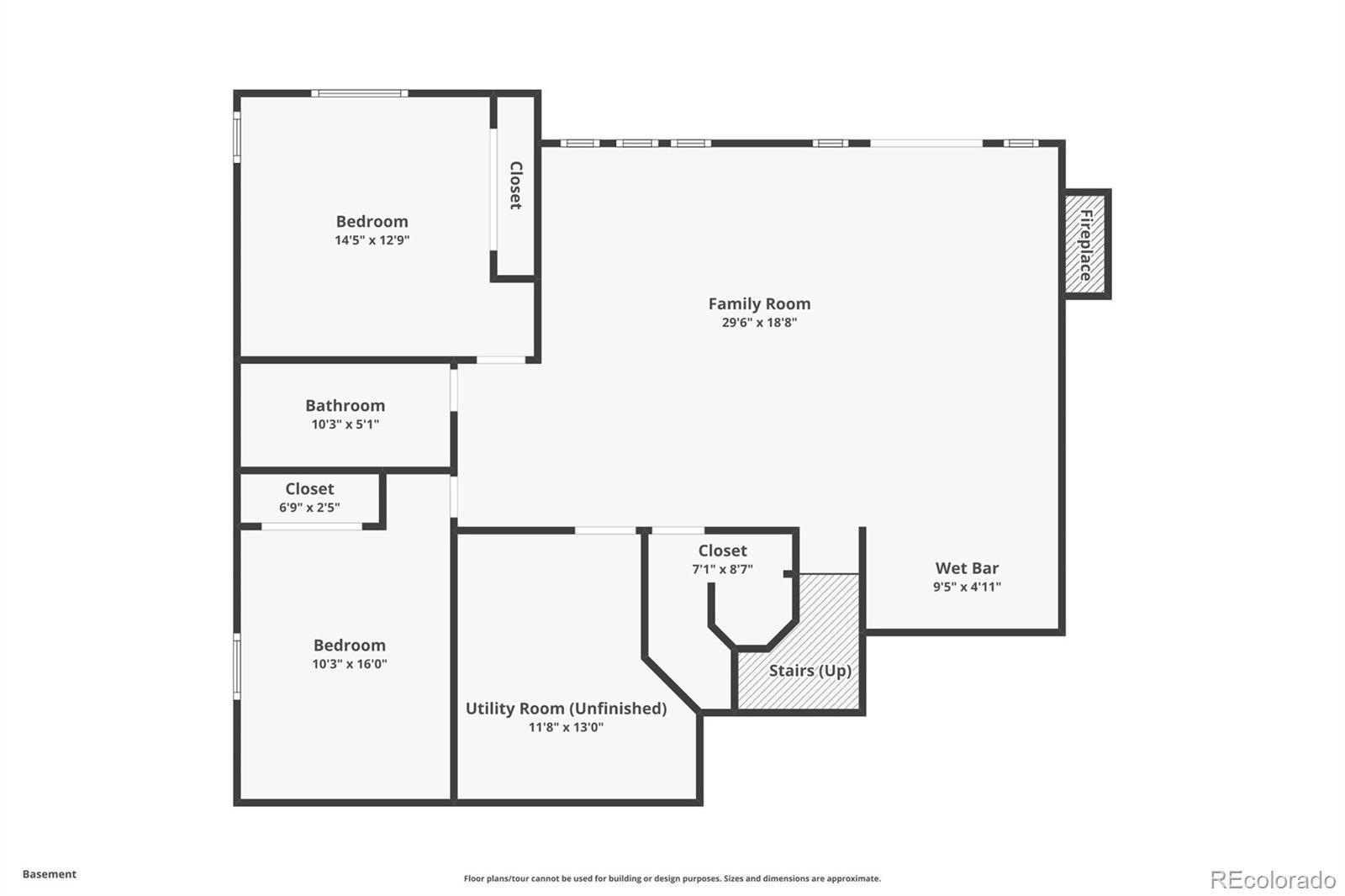Find us on...
Dashboard
- 5 Beds
- 4 Baths
- 3,841 Sqft
- .1 Acres
New Search X
3122 Ramshorn Drive
This beautifully updated 5-bedroom, 4-bath home sits directly on the golf course, welcoming you with a window-wrapped main level filled with natural light, soaring ceilings, and sweeping views of evergreens, the manicured course, and the Rocky Mountains—hallmarks of The Village at Castle Pines. The open kitchen features brand-new appliances and stunning granite slab countertops. Throughout the home, enjoy new automatic smart window coverings, fresh carpet and paint, updated lighting, and a Sonos sound system on the main level and basement. A covered back deck spans the entire length of the home, ideal for outdoor living with golf course views. Upstairs, the generously sized primary retreat offers vaulted ceilings, a sitting area, private deck access, and a luxurious bath with dual closets, a freestanding tub, and a walk-in shower. Two additional bedrooms complete the upper level. The oversized walkout basement includes a wet bar, ample space for entertaining, guest accommodations, and direct access to the backyard.
Listing Office: Orchard Brokerage LLC 
Essential Information
- MLS® #4205895
- Price$1,365,000
- Bedrooms5
- Bathrooms4.00
- Full Baths3
- Half Baths1
- Square Footage3,841
- Acres0.10
- Year Built1993
- TypeResidential
- Sub-TypeSingle Family Residence
- StatusActive
Community Information
- Address3122 Ramshorn Drive
- SubdivisionCastle Pines Village
- CityCastle Rock
- CountyDouglas
- StateCO
- Zip Code80108
Amenities
- Parking Spaces3
- # of Garages3
Amenities
Clubhouse, Fitness Center, Gated, Golf Course, Pool, Security, Spa/Hot Tub, Tennis Court(s)
Parking
Exterior Access Door, Insulated Garage, Lighted, Oversized
View
Golf Course, Meadow, Mountain(s)
Interior
- HeatingNatural Gas
- CoolingCentral Air
- FireplaceYes
- # of Fireplaces3
- StoriesTwo
Interior Features
Built-in Features, Ceiling Fan(s), Central Vacuum, Eat-in Kitchen, Entrance Foyer, Five Piece Bath, Granite Counters, High Ceilings, Kitchen Island, Open Floorplan, Primary Suite, Sauna, Smart Thermostat, Smart Window Coverings, Smoke Free, Sound System, Vaulted Ceiling(s), Walk-In Closet(s), Wet Bar
Appliances
Bar Fridge, Cooktop, Dishwasher, Disposal, Double Oven, Dryer, Freezer, Microwave, Oven, Refrigerator, Smart Appliance(s), Sump Pump, Washer
Fireplaces
Basement, Family Room, Gas Log, Living Room, Recreation Room
Exterior
- RoofOther
- FoundationBlock
Exterior Features
Balcony, Lighting, Private Yard, Rain Gutters
Lot Description
Greenbelt, Landscaped, Many Trees, Master Planned, Meadow, On Golf Course, Open Space
Windows
Bay Window(s), Skylight(s), Window Coverings, Window Treatments
School Information
- DistrictDouglas RE-1
- ElementaryBuffalo Ridge
- MiddleRocky Heights
- HighRock Canyon
Additional Information
- Date ListedSeptember 26th, 2025
- ZoningPDU
Listing Details
 Orchard Brokerage LLC
Orchard Brokerage LLC
 Terms and Conditions: The content relating to real estate for sale in this Web site comes in part from the Internet Data eXchange ("IDX") program of METROLIST, INC., DBA RECOLORADO® Real estate listings held by brokers other than RE/MAX Professionals are marked with the IDX Logo. This information is being provided for the consumers personal, non-commercial use and may not be used for any other purpose. All information subject to change and should be independently verified.
Terms and Conditions: The content relating to real estate for sale in this Web site comes in part from the Internet Data eXchange ("IDX") program of METROLIST, INC., DBA RECOLORADO® Real estate listings held by brokers other than RE/MAX Professionals are marked with the IDX Logo. This information is being provided for the consumers personal, non-commercial use and may not be used for any other purpose. All information subject to change and should be independently verified.
Copyright 2025 METROLIST, INC., DBA RECOLORADO® -- All Rights Reserved 6455 S. Yosemite St., Suite 500 Greenwood Village, CO 80111 USA
Listing information last updated on December 14th, 2025 at 10:18am MST.

