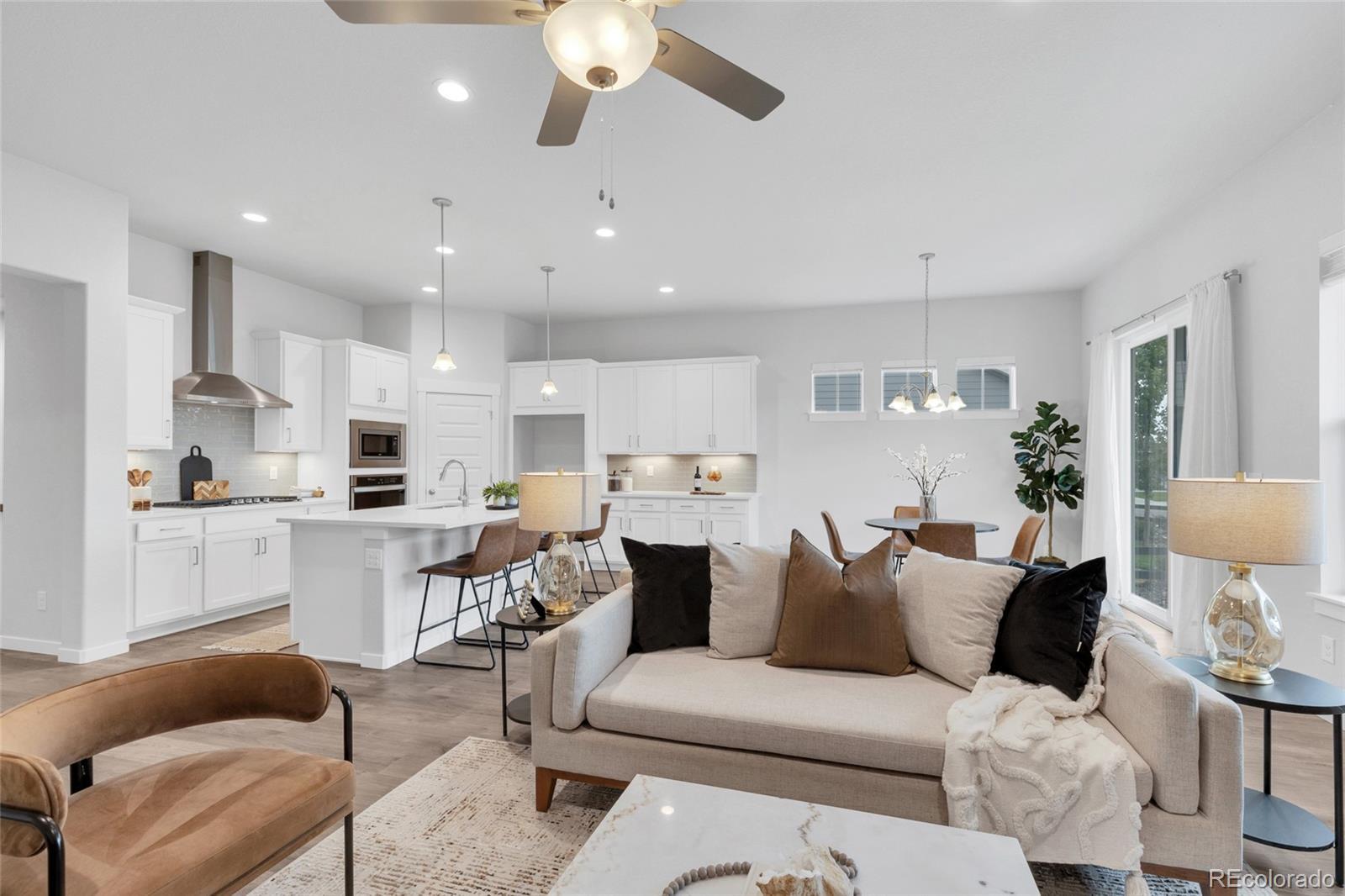Find us on...
Dashboard
- 3 Beds
- 2 Baths
- 1,816 Sqft
- .17 Acres
New Search X
8878 S Riviera Court
Brand New Home for an Incredible Price! Step into this beautifully crafted one-story, 3 bedroom/2 bath home designed for the way you live today. From the moment you enter, the open concept floorplan greets you with light and space, seamlessly connecting the family room, dining area, and chef’s kitchen. The kitchen is as functional as it is inviting, with abundant counter space, a generous center island with seating and storage, and a walk-in corner pantry; ideal for both everyday meals and entertaining. Tucked at the back of the home for privacy, the primary suite is a retreat of its own. Enjoy a spa-inspired en-suite bathroom with oversized shower, dual vanities, linen storage, and a remarkable walk-in closet. Two additional bedrooms and a full bath are thoughtfully positioned at the front of the home, offering flexibility for family, guests, or a home office. Everyday conveniences are built in: a closet, spacious laundry/mud room off the garage entry keeps life organized, while the unfinished basement is a blank canvas awaiting your vision. Unlike nearby new construction, this home is move-in ready, meticulously maintained, and offered at a price BELOW the cost of today’s new builds. Buyers will appreciate the fresh, “new home” feel—without the wait, added expenses, or possible construction delays. Buy today and be in before the holidays!
Listing Office: Compass - Denver 
Essential Information
- MLS® #4213520
- Price$717,000
- Bedrooms3
- Bathrooms2.00
- Full Baths1
- Square Footage1,816
- Acres0.17
- Year Built2022
- TypeResidential
- Sub-TypeSingle Family Residence
- StatusPending
Community Information
- Address8878 S Riviera Court
- SubdivisionInspiration (Hilltop 55+)
- CityAurora
- CountyDouglas
- StateCO
- Zip Code80016
Amenities
- Parking Spaces2
- # of Garages2
Amenities
Clubhouse, Concierge, Fitness Center, Garden Area, Playground, Pool, Spa/Hot Tub, Tennis Court(s), Trail(s)
Utilities
Cable Available, Electricity Available, Electricity Connected, Internet Access (Wired), Natural Gas Available, Natural Gas Connected, Phone Available
Interior
- HeatingForced Air, Natural Gas
- CoolingAir Conditioning-Room
- FireplaceYes
- # of Fireplaces1
- FireplacesFamily Room
- StoriesOne
Interior Features
Built-in Features, Ceiling Fan(s), Eat-in Kitchen, Entrance Foyer, Five Piece Bath, Granite Counters, High Ceilings, Kitchen Island, Open Floorplan, Pantry, Radon Mitigation System, Walk-In Closet(s)
Appliances
Cooktop, Dishwasher, Gas Water Heater, Microwave, Oven, Range, Range Hood, Sump Pump, Tankless Water Heater
Exterior
- WindowsDouble Pane Windows
- RoofComposition
Exterior Features
Gas Valve, Private Yard, Rain Gutters
Lot Description
Irrigated, Landscaped, Master Planned, Sprinklers In Front, Sprinklers In Rear
School Information
- DistrictDouglas RE-1
- ElementaryPine Lane Prim/Inter
- MiddleSierra
- HighChaparral
Additional Information
- Date ListedSeptember 17th, 2025
Listing Details
 Compass - Denver
Compass - Denver
 Terms and Conditions: The content relating to real estate for sale in this Web site comes in part from the Internet Data eXchange ("IDX") program of METROLIST, INC., DBA RECOLORADO® Real estate listings held by brokers other than RE/MAX Professionals are marked with the IDX Logo. This information is being provided for the consumers personal, non-commercial use and may not be used for any other purpose. All information subject to change and should be independently verified.
Terms and Conditions: The content relating to real estate for sale in this Web site comes in part from the Internet Data eXchange ("IDX") program of METROLIST, INC., DBA RECOLORADO® Real estate listings held by brokers other than RE/MAX Professionals are marked with the IDX Logo. This information is being provided for the consumers personal, non-commercial use and may not be used for any other purpose. All information subject to change and should be independently verified.
Copyright 2025 METROLIST, INC., DBA RECOLORADO® -- All Rights Reserved 6455 S. Yosemite St., Suite 500 Greenwood Village, CO 80111 USA
Listing information last updated on October 21st, 2025 at 4:18am MDT.
































