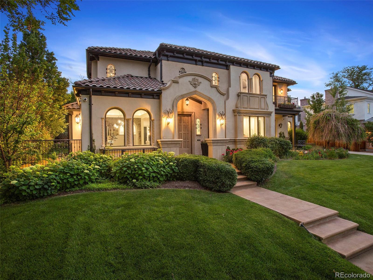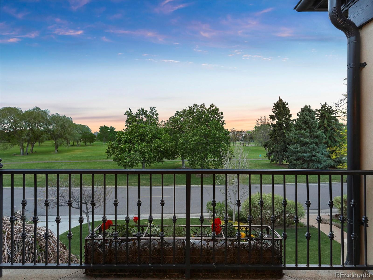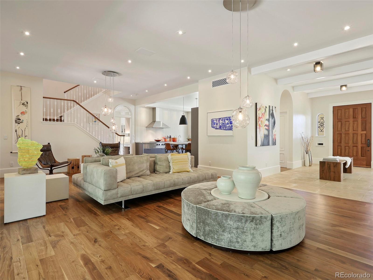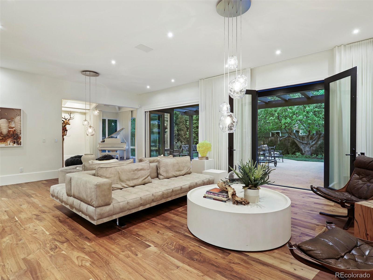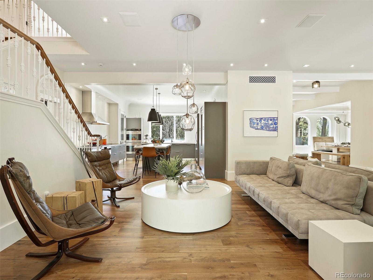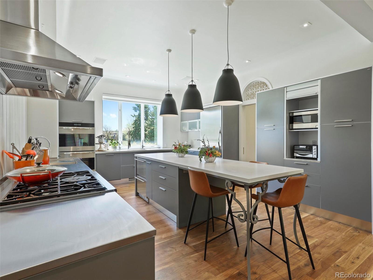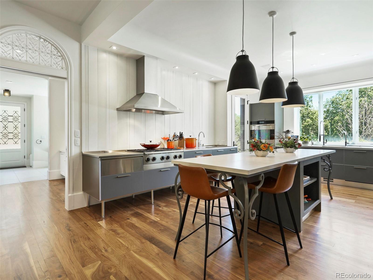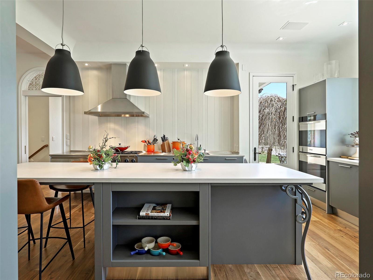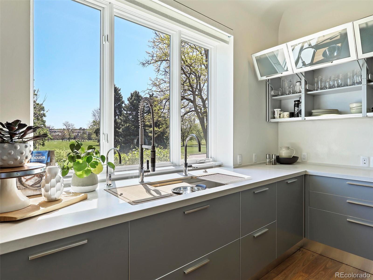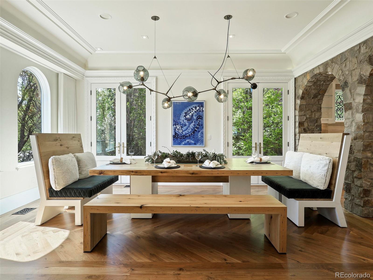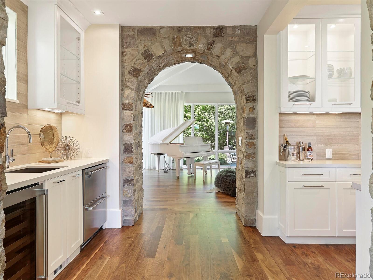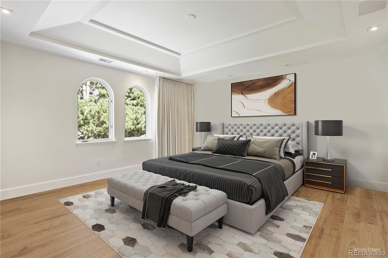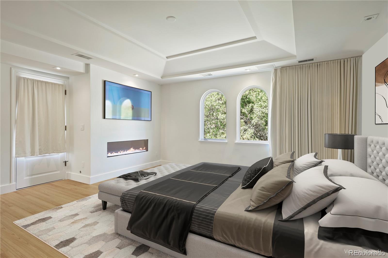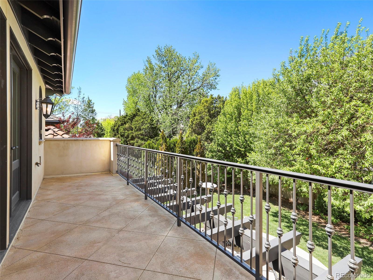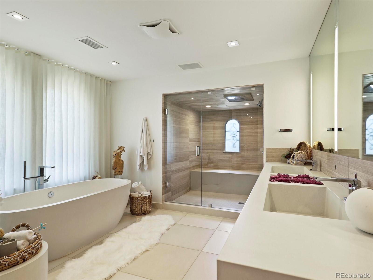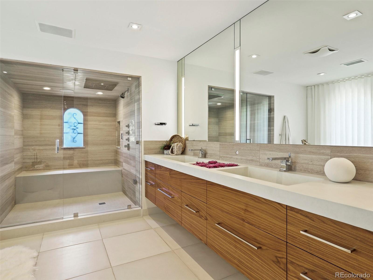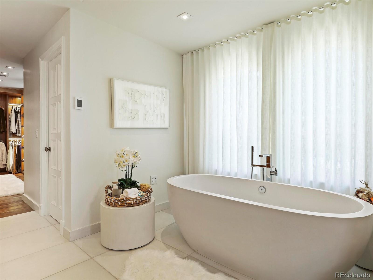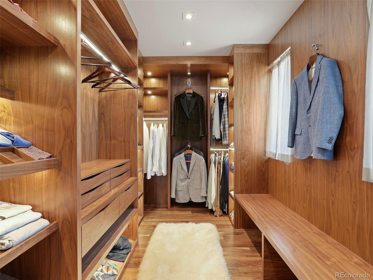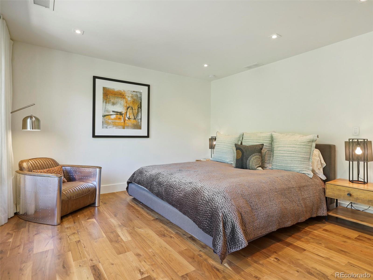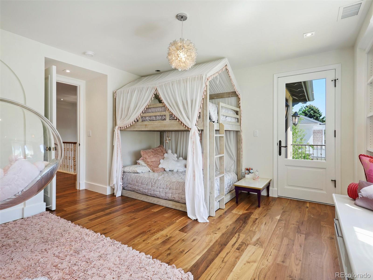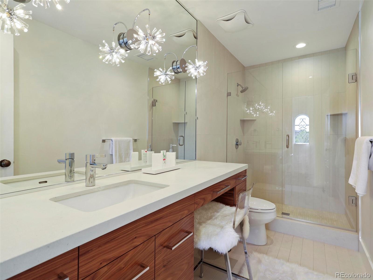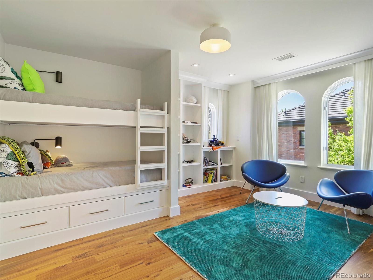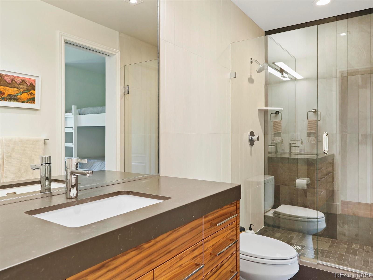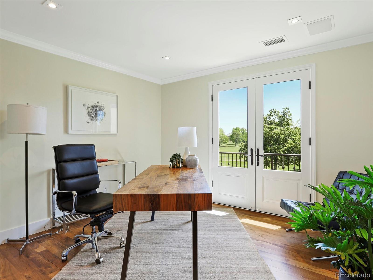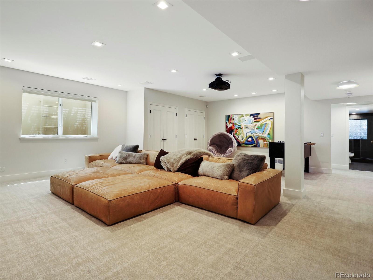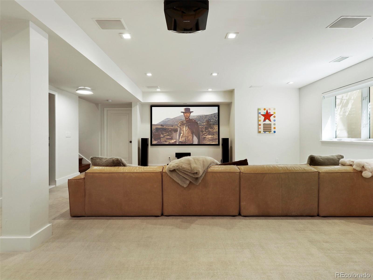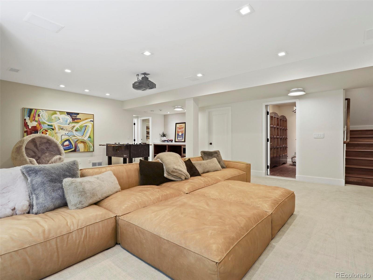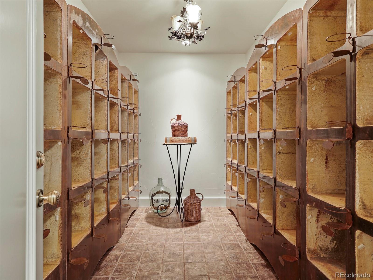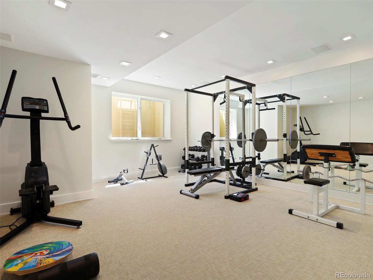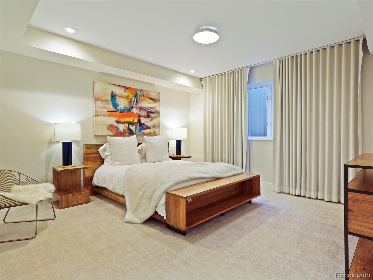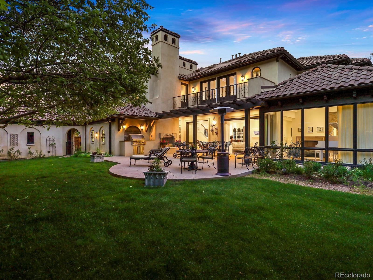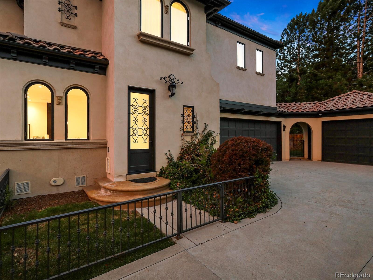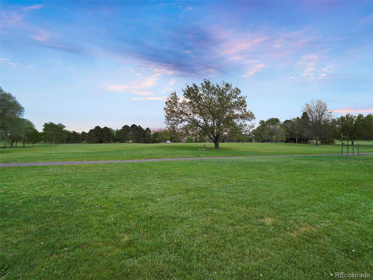Find us on...
Dashboard
- 6 Beds
- 7 Baths
- 6,062 Sqft
- .29 Acres
New Search X
21 S Kearney Street
Live directly on Crestmoor Park. This extraordinary residence offers immediate access to expansive green spaces, walking trails, and tennis courts. The location offers effortless access to world-class boutiques and renowned restaurants, just minutes from Cherry Creek, a premier destination for upscale shopping and dining. Multiple schools and daily conveniences are equally close, with Whole Foods and Target just a short drive away, plus charming boutiques and casual eateries. Surround Architects reimagined this home, masterfully blending timeless character with modern sophistication. Every detail reflects meticulous craftsmanship, from the refined finishes to the custom-designed furnishings that create an elevated living experience. The state-of-the-art Control4® smart-home automation system offers seamless control over lighting, climate, security, audio, and automatic drapes. The great room, with multiple sitting areas, opens via accordion doors to a beautiful patio. A deluxe wet bar, framed by bold stone arches, and an elegant dining room provide perfect settings for entertaining. The kitchen is highlighted by custom Italian cabinetry, luxury appliances, and dual prep zones for kosher cooking. The primary suite is a luxurious retreat, featuring a cosmopolitan fireplace, automated blackout drapes, and a spa-inspired marble bathroom with a freestanding bathtub, steam shower, and a custom display closet with walnut shelving and integrated lighting. Four additional bedrooms reside on this level, with nearly all accessing balconies. The lower level includes a guest suite, gym, and a recreation room, complete with a theatre, snack bar, and a wine cellar. 3 garage spaces provided by an attached 2 car garage and a single detached. Residents enjoy a peaceful atmosphere while remaining conveniently close to urban amenities. // Call listing agent with showing request. Proof of funds required for showing. Showings start Sun 3/2. Showings Saturday and Sunday only.
Listing Office: LIV Sotheby's International Realty 
Essential Information
- MLS® #4215787
- Price$3,650,000
- Bedrooms6
- Bathrooms7.00
- Full Baths1
- Half Baths2
- Square Footage6,062
- Acres0.29
- Year Built2005
- TypeResidential
- Sub-TypeSingle Family Residence
- StyleContemporary, Traditional
- StatusPending
Community Information
- Address21 S Kearney Street
- SubdivisionCrestmoor Park
- CityDenver
- CountyDenver
- StateCO
- Zip Code80224
Amenities
- AmenitiesPark
- Parking Spaces3
- # of Garages3
Utilities
Electricity Connected, Natural Gas Connected
Parking
Concrete, Exterior Access Door, Finished Garage, Floor Coating, Lighted, Oversized
Interior
- HeatingForced Air, Natural Gas
- CoolingCentral Air
- FireplaceYes
- # of Fireplaces3
- StoriesTwo
Interior Features
Audio/Video Controls, Built-in Features, Concrete Counters, Five Piece Bath, Kitchen Island, Primary Suite, Smart Light(s), Smart Thermostat, Smart Window Coverings, Smoke Free, Solid Surface Counters, Sound System, Walk-In Closet(s), Wet Bar
Appliances
Convection Oven, Cooktop, Dishwasher, Disposal, Double Oven, Dryer, Gas Water Heater, Range Hood, Refrigerator, Washer, Wine Cooler
Fireplaces
Gas, Great Room, Outside, Primary Bedroom
Exterior
- RoofConcrete
Exterior Features
Balcony, Gas Grill, Lighting, Private Yard
Lot Description
Level, Near Public Transit, Sprinklers In Front, Sprinklers In Rear
Windows
Double Pane Windows, Window Coverings
School Information
- DistrictDenver 1
- ElementaryCarson
- MiddleHill
- HighGeorge Washington
Additional Information
- Date ListedJanuary 29th, 2025
- ZoningE-SU-G
Listing Details
LIV Sotheby's International Realty
 Terms and Conditions: The content relating to real estate for sale in this Web site comes in part from the Internet Data eXchange ("IDX") program of METROLIST, INC., DBA RECOLORADO® Real estate listings held by brokers other than RE/MAX Professionals are marked with the IDX Logo. This information is being provided for the consumers personal, non-commercial use and may not be used for any other purpose. All information subject to change and should be independently verified.
Terms and Conditions: The content relating to real estate for sale in this Web site comes in part from the Internet Data eXchange ("IDX") program of METROLIST, INC., DBA RECOLORADO® Real estate listings held by brokers other than RE/MAX Professionals are marked with the IDX Logo. This information is being provided for the consumers personal, non-commercial use and may not be used for any other purpose. All information subject to change and should be independently verified.
Copyright 2025 METROLIST, INC., DBA RECOLORADO® -- All Rights Reserved 6455 S. Yosemite St., Suite 500 Greenwood Village, CO 80111 USA
Listing information last updated on August 22nd, 2025 at 1:48am MDT.

