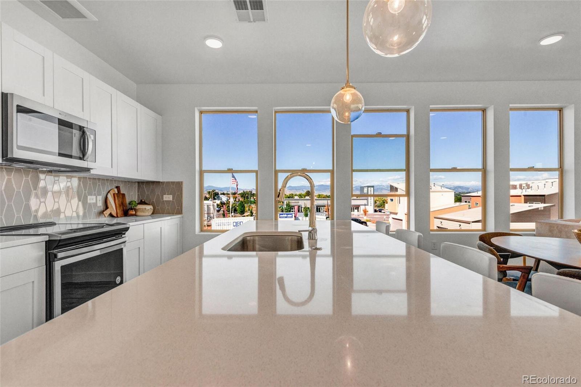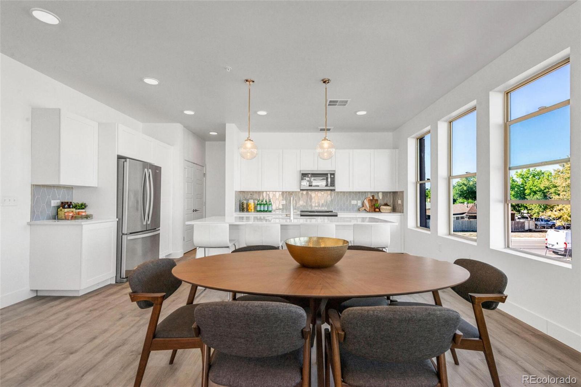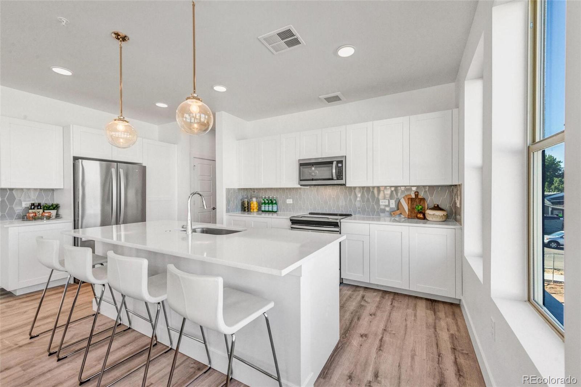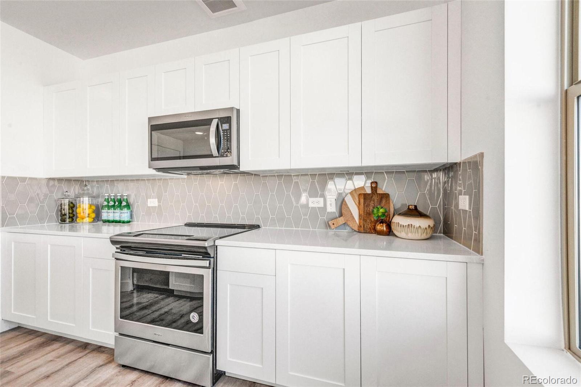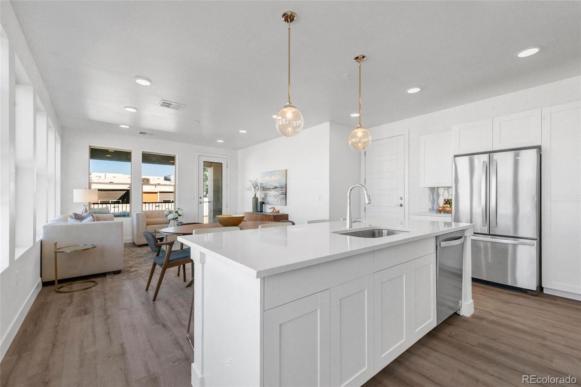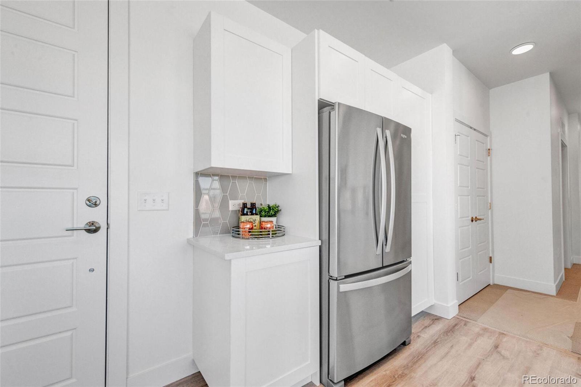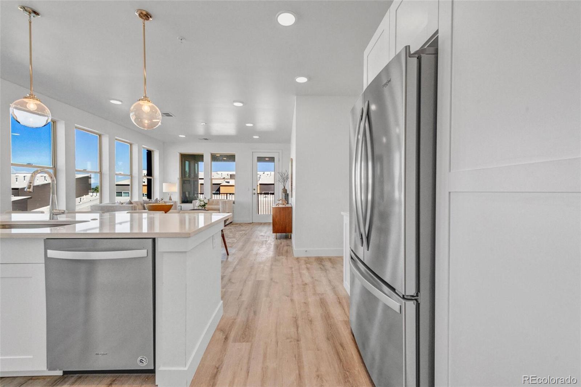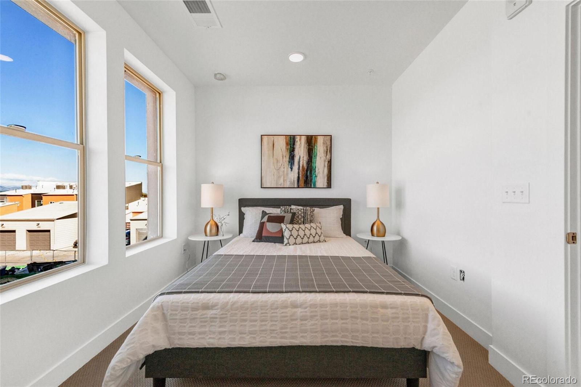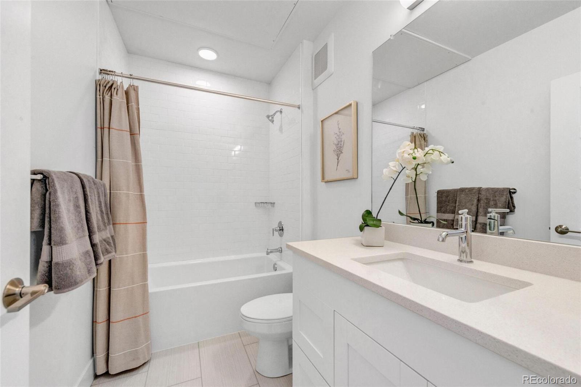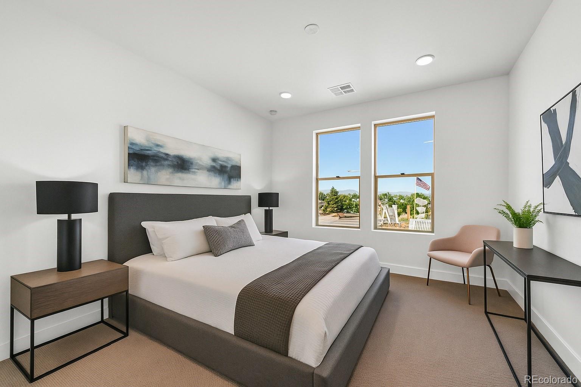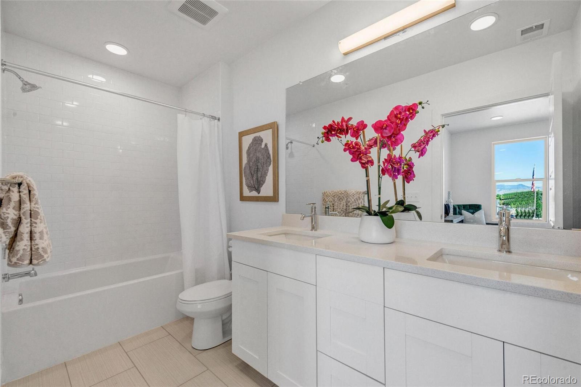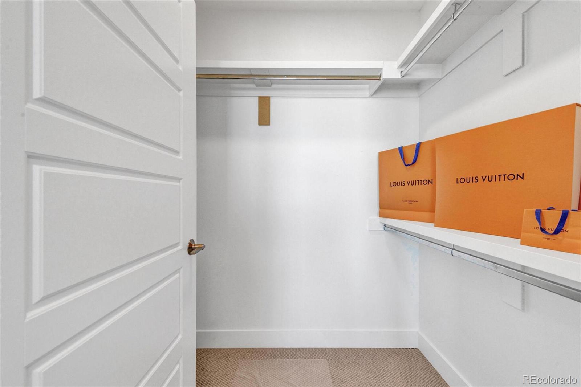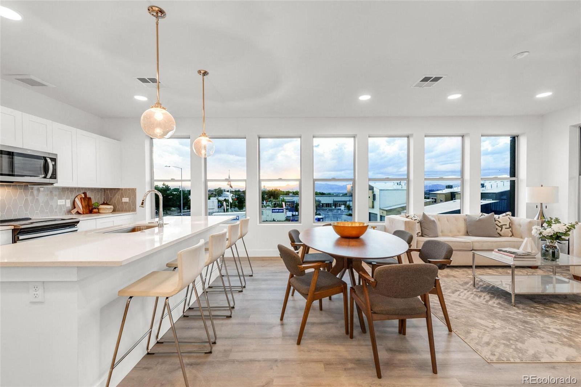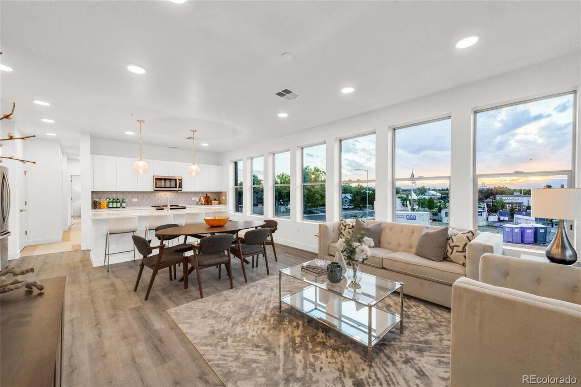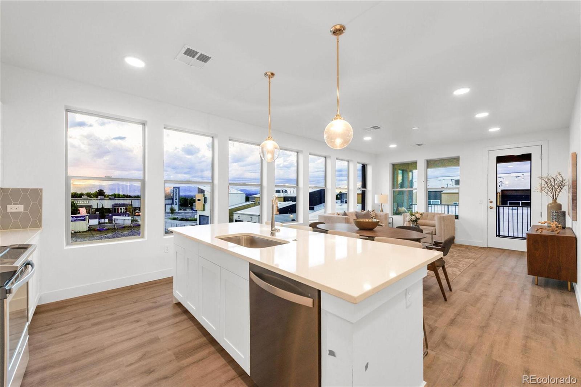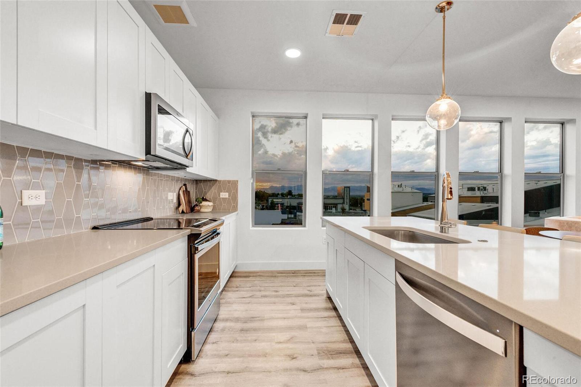Find us on...
Dashboard
- $2.9k Price
- 2 Beds
- 2 Baths
- 1,112 Sqft
New Search X
2899 W 52nd Avenue 301
Experience upscale living in this brand-new, construction-complete 2 bedroom, 2 bath residence at Encore at Aria in Chaffee Park—one of northwest Denver’s fastest-growing neighborhoods. This modern home offers solid steel construction and noise-reducing design for a quiet, comfortable lifestyle. Oversized windows fill the space with natural light, and the extra-deep balcony is the perfect spot to enjoy morning coffee with outstanding city and courtyard views. Inside, you’ll find designer finishes, stylish fixtures, full-sized appliances, and a functional kitchen island—ideal for cooking, hosting, or working from home. The spacious main bedroom easily fits a king-sized bed and includes a generous closet and en suite bathroom with a double vanity. A dedicated laundry room and a second full bathroom add convenience and thoughtful separation of space. Ground-floor garage parking is included, offering ease and security. Located just minutes from Regis University and close to dining, recreation, and neighborhood amenities, Encore at Aria also provides quick access to I-76, I-70, and downtown Denver—making daily life effortless. We’re currently offering 1 month free on a 12-month lease—available for a limited time. Schedule your tour today and be one of the first to call this beautiful new home your own.
Listing Office: Joy of the Rockies Realty 
Essential Information
- MLS® #4218235
- Price$2,945
- Bedrooms2
- Bathrooms2.00
- Full Baths2
- Square Footage1,112
- Acres0.00
- Year Built2024
- TypeResidential Lease
- Sub-TypeApartment
- StyleUrban Contemporary
- StatusActive
Community Information
- Address2899 W 52nd Avenue 301
- SubdivisionChaffee Park
- CityDenver
- CountyDenver
- StateCO
- Zip Code80221
Amenities
- Parking Spaces1
- # of Garages1
- ViewMountain(s)
Interior
- Interior FeaturesNo Stairs, Open Floorplan
- HeatingForced Air, Natural Gas
- CoolingCentral Air
- StoriesOne
Appliances
Dishwasher, Microwave, Self Cleaning Oven
Exterior
- Exterior FeaturesBalcony
Lot Description
Corner Lot, Near Public Transit
School Information
- DistrictDenver 1
- ElementaryBeach Court
- MiddleSkinner
- HighNorth
Additional Information
- Date ListedNovember 13th, 2025
Listing Details
 Joy of the Rockies Realty
Joy of the Rockies Realty
 Terms and Conditions: The content relating to real estate for sale in this Web site comes in part from the Internet Data eXchange ("IDX") program of METROLIST, INC., DBA RECOLORADO® Real estate listings held by brokers other than RE/MAX Professionals are marked with the IDX Logo. This information is being provided for the consumers personal, non-commercial use and may not be used for any other purpose. All information subject to change and should be independently verified.
Terms and Conditions: The content relating to real estate for sale in this Web site comes in part from the Internet Data eXchange ("IDX") program of METROLIST, INC., DBA RECOLORADO® Real estate listings held by brokers other than RE/MAX Professionals are marked with the IDX Logo. This information is being provided for the consumers personal, non-commercial use and may not be used for any other purpose. All information subject to change and should be independently verified.
Copyright 2026 METROLIST, INC., DBA RECOLORADO® -- All Rights Reserved 6455 S. Yosemite St., Suite 500 Greenwood Village, CO 80111 USA
Listing information last updated on January 20th, 2026 at 10:03am MST.

