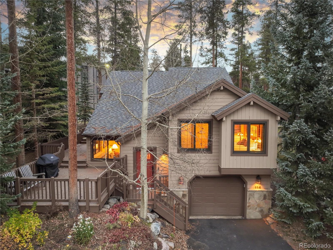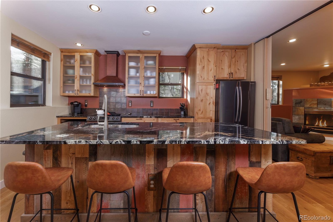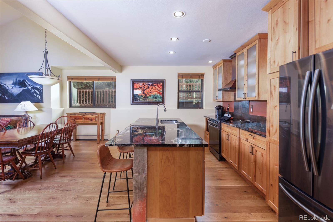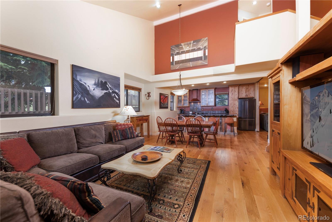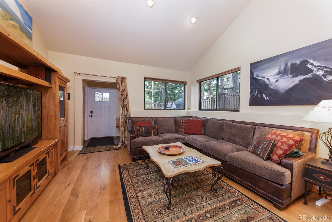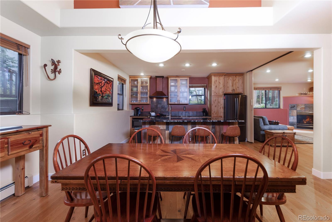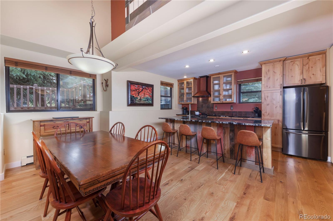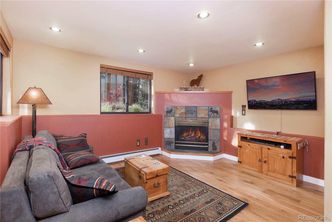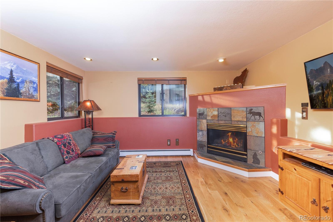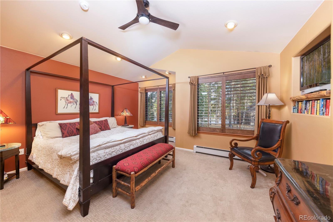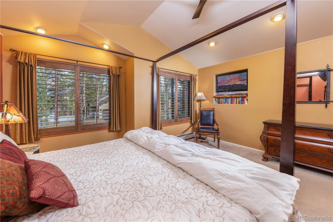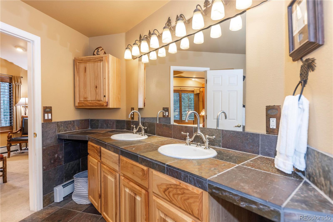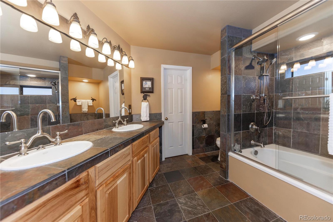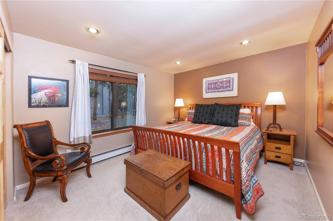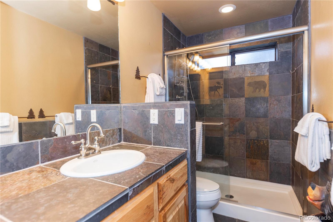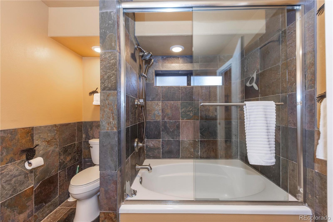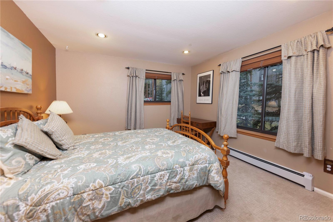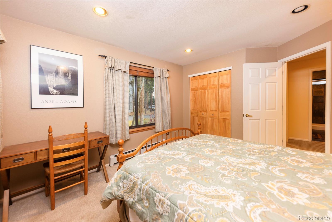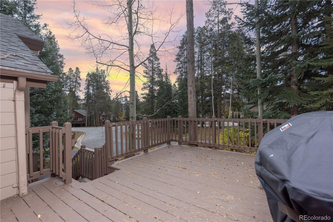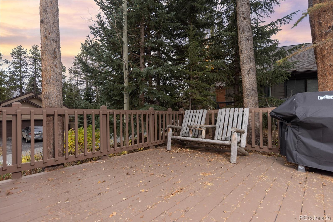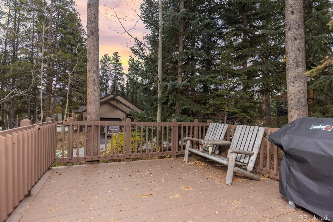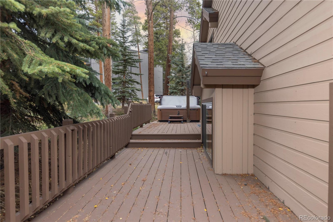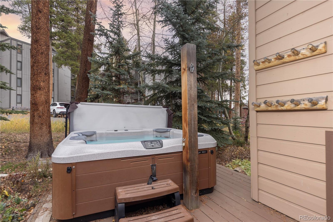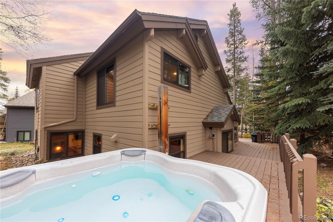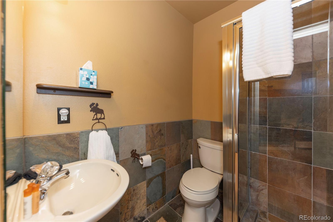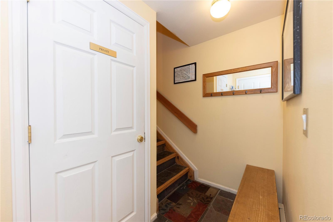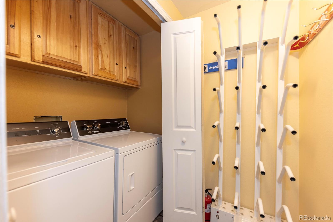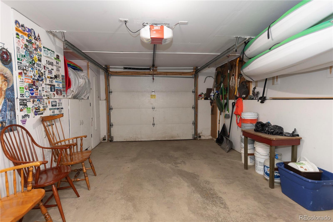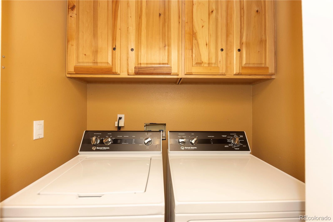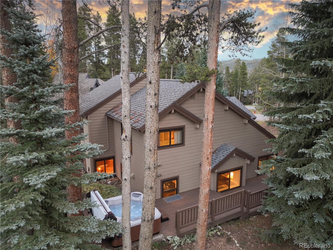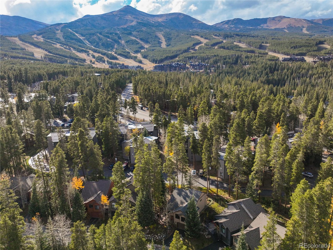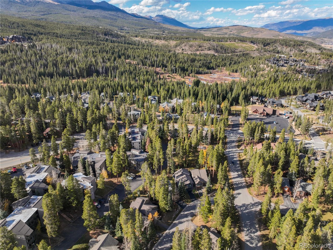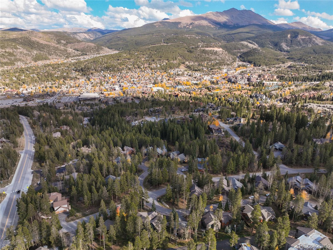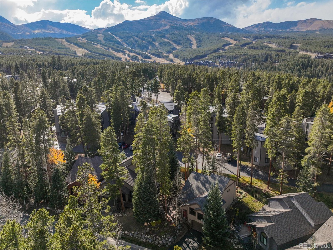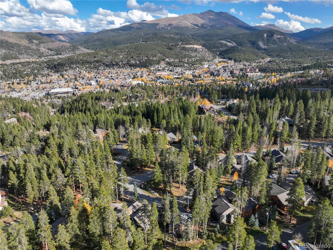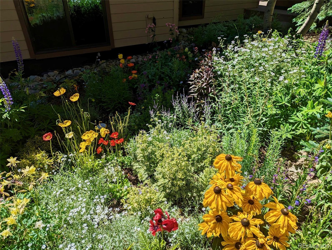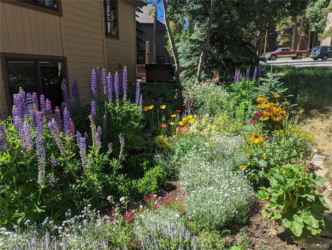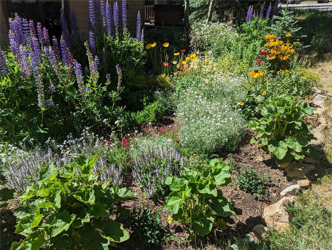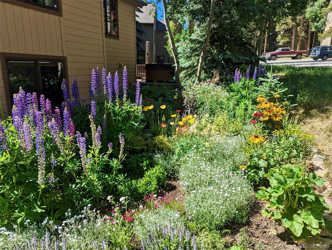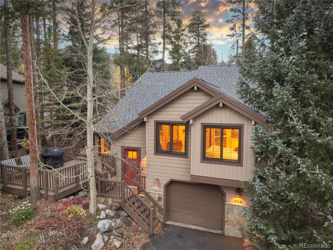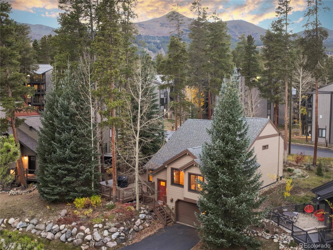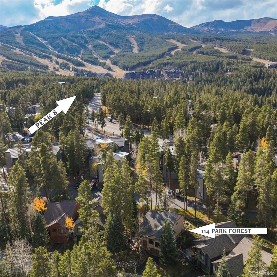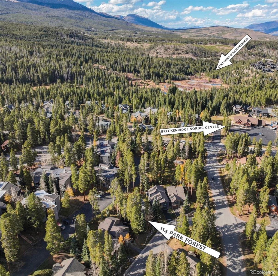Find us on...
Dashboard
- 3 Beds
- 3 Baths
- 1,949 Sqft
- .07 Acres
New Search X
114 Park Forest Drive
Experience the best of mountain living in the highly sought-after Park Forest Estates neighborhood. This beautifully designed single-family home offers the perfect balance of comfort, convenience, and mountain style. The inviting layout features two spacious living areas connected by an open, updated kitchen ideal for gathering with family and friends, while the private primary suite occupies its own level for a quiet retreat. Enjoy effortless living with a large sunny deck, private hot tub, and low-maintenance, turn-key ownership. Perfectly positioned on the bus route and just moments from the base of Peak 8, you can walk to the slopes, ski home via Four O’Clock Run, or explore the Breckenridge Nordic Center right across the street. Adventure is at your doorstep, with access to Cucumber Gulch and the extensive Breckenridge trail system for hiking, biking, or cross-country skiing. Set in a peaceful, wooded environment, you’ll often spot wildlife passing through, and the vibrant perennial gardens in both the front and back yards add to the home’s charm. Meticulously cared for and improved with new oak wood flooring (2024), carpet (2023/2020), energy saving updates including additional insulation, new windows (2021), and a newer boiler (2022). This is true mountain living - beautiful, convenient, and ready to enjoy.
Listing Office: Slifer Smith & Frampton - Summit County 
Essential Information
- MLS® #4218593
- Price$1,874,000
- Bedrooms3
- Bathrooms3.00
- Full Baths1
- Square Footage1,949
- Acres0.07
- Year Built1994
- TypeResidential
- Sub-TypeSingle Family Residence
- StatusActive
Community Information
- Address114 Park Forest Drive
- SubdivisionPark Forest Estates
- CityBreckenridge
- CountySummit
- StateCO
- Zip Code80424
Amenities
- Parking Spaces2
- # of Garages1
- ViewMountain(s)
Interior
- CoolingNone
- FireplaceYes
- # of Fireplaces1
- FireplacesGas, Living Room
- StoriesMulti/Split
Interior Features
Ceiling Fan(s), Five Piece Bath, Granite Counters, High Ceilings, Kitchen Island, Open Floorplan, Primary Suite, Radon Mitigation System, Hot Tub, Vaulted Ceiling(s), Walk-In Closet(s)
Appliances
Dishwasher, Disposal, Dryer, Microwave, Oven, Range Hood, Refrigerator, Washer
Heating
Baseboard, Natural Gas, Radiant
Exterior
- Exterior FeaturesSpa/Hot Tub
- WindowsWindow Treatments
- RoofComposition
Lot Description
Irrigated, Landscaped, Near Public Transit, Sloped
School Information
- DistrictSummit RE-1
- ElementaryBreckenridge
- MiddleSummit
- HighSummit
Additional Information
- Date ListedOctober 16th, 2025
- ZoningB10
Listing Details
Slifer Smith & Frampton - Summit County
 Terms and Conditions: The content relating to real estate for sale in this Web site comes in part from the Internet Data eXchange ("IDX") program of METROLIST, INC., DBA RECOLORADO® Real estate listings held by brokers other than RE/MAX Professionals are marked with the IDX Logo. This information is being provided for the consumers personal, non-commercial use and may not be used for any other purpose. All information subject to change and should be independently verified.
Terms and Conditions: The content relating to real estate for sale in this Web site comes in part from the Internet Data eXchange ("IDX") program of METROLIST, INC., DBA RECOLORADO® Real estate listings held by brokers other than RE/MAX Professionals are marked with the IDX Logo. This information is being provided for the consumers personal, non-commercial use and may not be used for any other purpose. All information subject to change and should be independently verified.
Copyright 2025 METROLIST, INC., DBA RECOLORADO® -- All Rights Reserved 6455 S. Yosemite St., Suite 500 Greenwood Village, CO 80111 USA
Listing information last updated on December 29th, 2025 at 4:03am MST.

