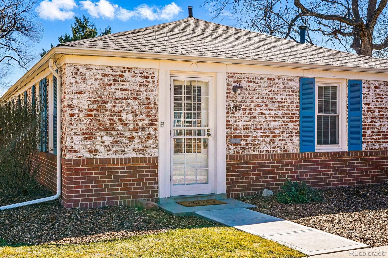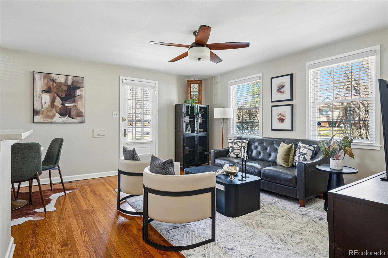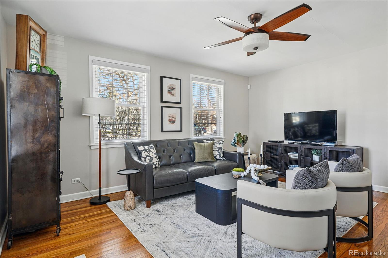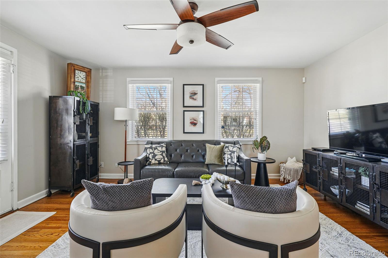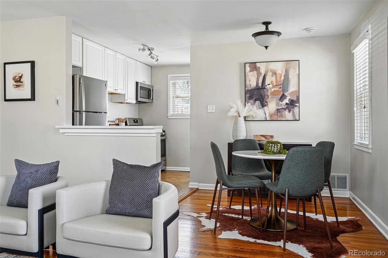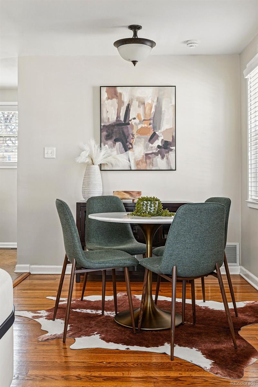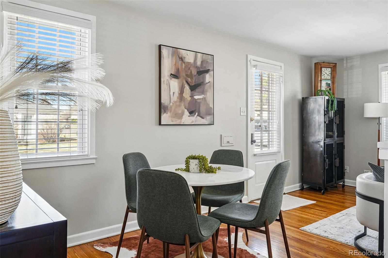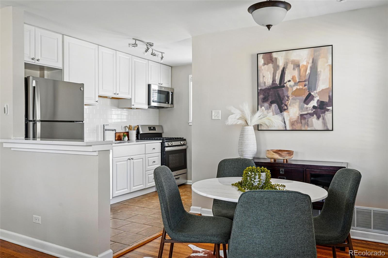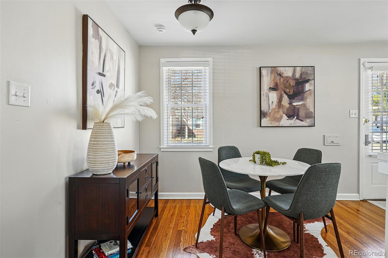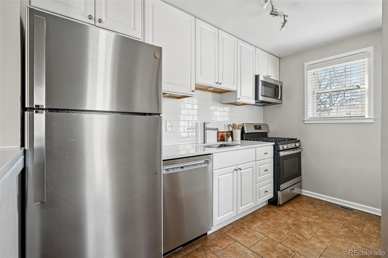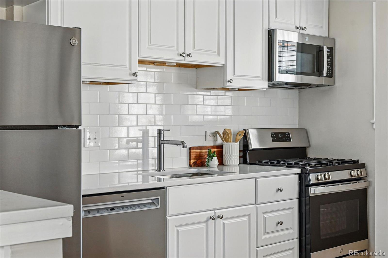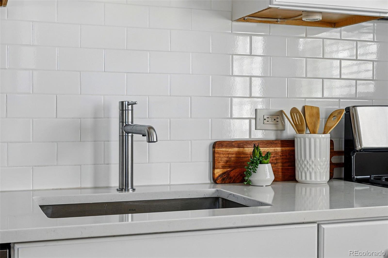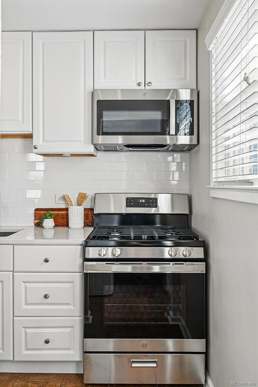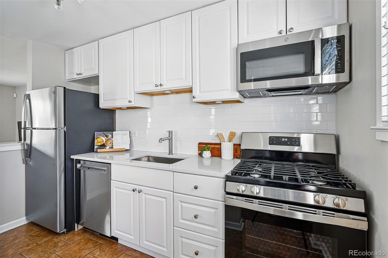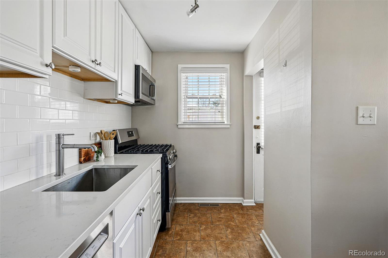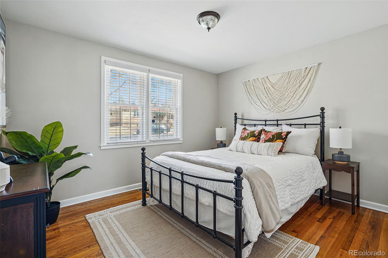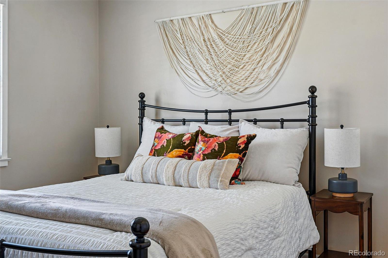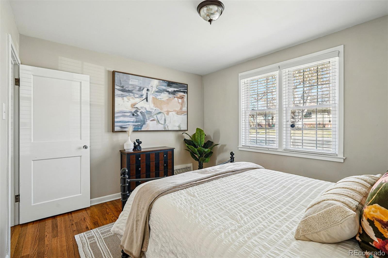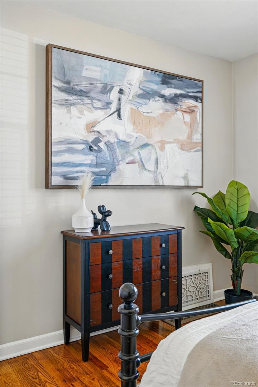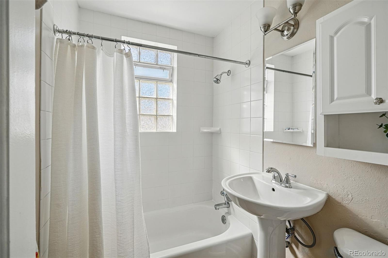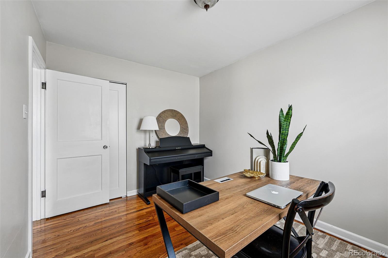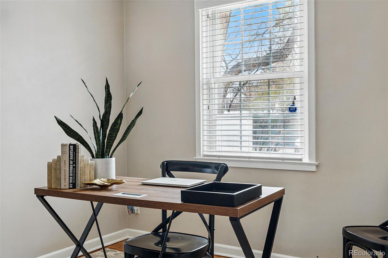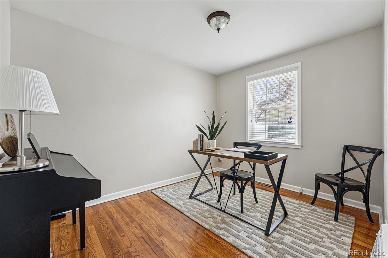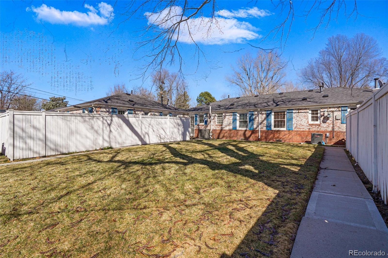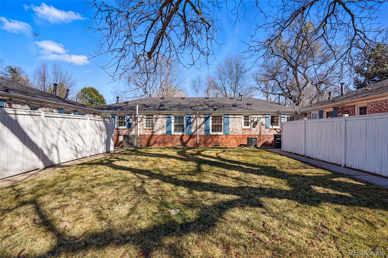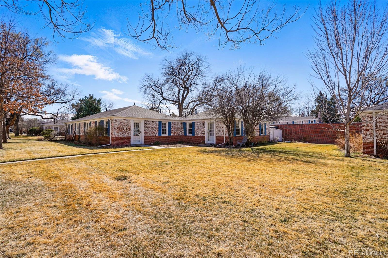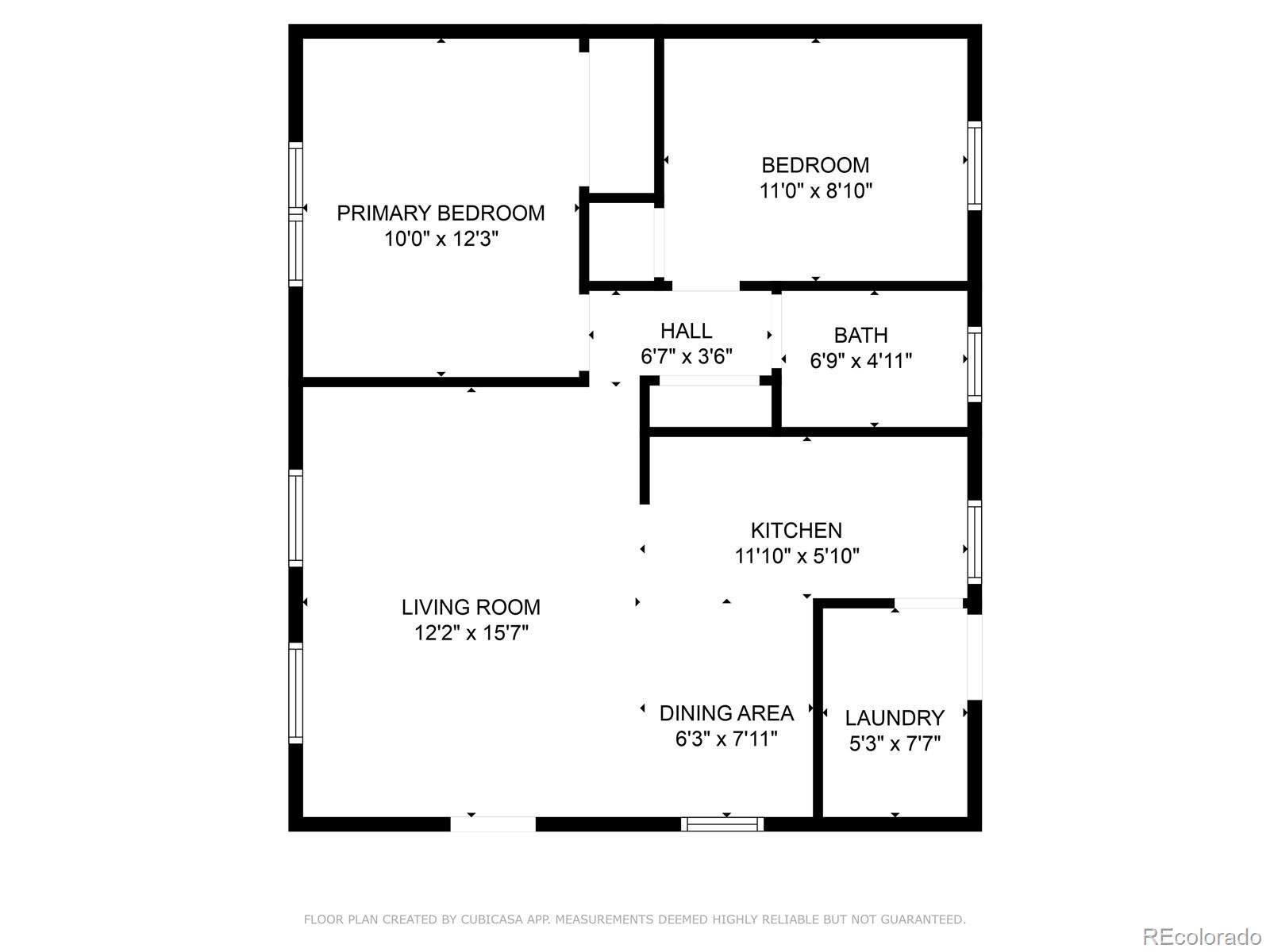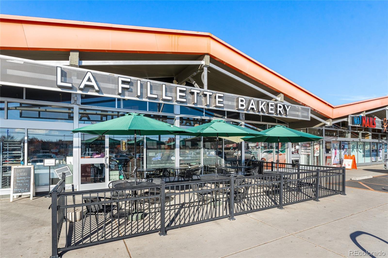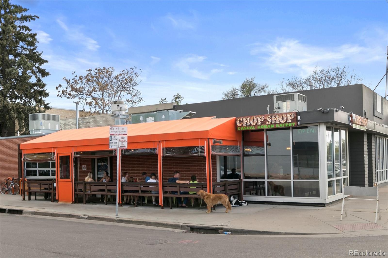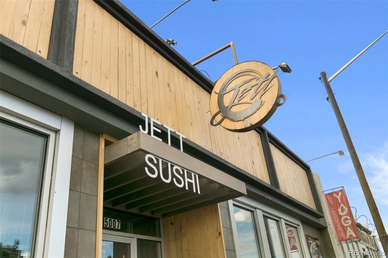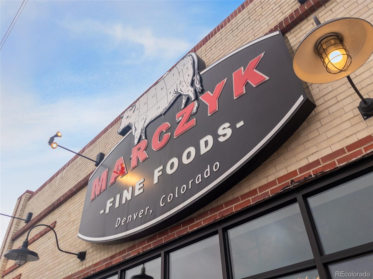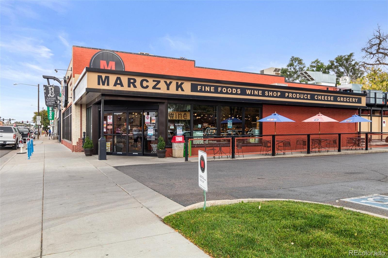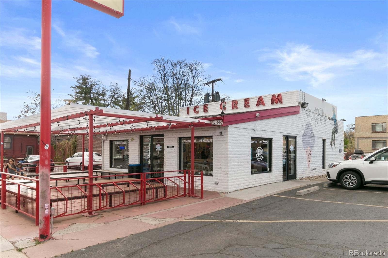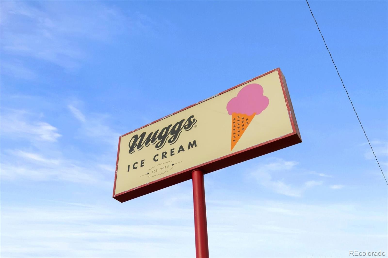Find us on...
Dashboard
- 2 Beds
- 1 Bath
- 777 Sqft
- ½ Acres
New Search X
1257 Locust Street
BY FAR THE BEST BUY OF THE SEASON! SERIOUSLY....THIS ONE IS PRICED TO SELL! You'll be absolutely delighted to find one of those classic brick Mayfair townhomes set back deep across an expansive lawn on a quiet block lined with 100+year old trees. It's a TIP TOP SPOT if you want to leave the car at home and pop over to a large grocery or down the street to Marzyk's Fine Foods, hang with the neighbors at one of the go to spots for a bite to eat (our favorite is La Fillette Bakery!), or devote yourself to a new workout at F45 in the morning and maybe even an art class at the Art Gym in the afternoon! It's tough to beat this open and sunny 2 bedroom flat that LIVES LIKE A HOME rather than one of those busy apartments with its charming blue shutters and gracious entry that fronts the street, but also with the little mudroom/utility space that houses its own IN UNIT LAUNDRY off the back door. Then there is the timeless TRUE HARDWOOD FLOORS, and its BRAND NEW PRETTY WHITE KITCHEN with NEW APPLIANCES, NEW QUARTZ COUNTERTOPS , under mount sink, under cabinet lighting, and a NEW BACKSPLASH too. Off street parking available in the back just off the private community green space. The HOA manages water and lawn care, as well as snow removal, so you'll enjoy the community green spaces but can skip the weekend upkeep. Really...this place is a winner! Start planning your tour! INTERESTED IN A 1% LENDER CREDIT....ASK YOUR AGENT FOR MORE DETAILS!
Listing Office: Compass - Denver 
Essential Information
- MLS® #4219874
- Price$350,000
- Bedrooms2
- Bathrooms1.00
- Full Baths1
- Square Footage777
- Acres0.05
- Year Built1945
- TypeResidential
- Sub-TypeTownhouse
- StatusPending
Community Information
- Address1257 Locust Street
- SubdivisionMayfair
- CityDenver
- CountyDenver
- StateCO
- Zip Code80220
Amenities
- AmenitiesPark, Parking
Utilities
Electricity Connected, Natural Gas Connected
Interior
- HeatingForced Air
- CoolingCentral Air
- StoriesOne
Interior Features
Ceiling Fan(s), Open Floorplan, Quartz Counters, Radon Mitigation System
Appliances
Dryer, Microwave, Oven, Range, Refrigerator, Washer
Exterior
- WindowsDouble Pane Windows
- RoofComposition
School Information
- DistrictDenver 1
- ElementaryPalmer
- MiddleHill
- HighGeorge Washington
Additional Information
- Date ListedMarch 22nd, 2025
- ZoningE-TH-2.5
Listing Details
 Compass - Denver
Compass - Denver
 Terms and Conditions: The content relating to real estate for sale in this Web site comes in part from the Internet Data eXchange ("IDX") program of METROLIST, INC., DBA RECOLORADO® Real estate listings held by brokers other than RE/MAX Professionals are marked with the IDX Logo. This information is being provided for the consumers personal, non-commercial use and may not be used for any other purpose. All information subject to change and should be independently verified.
Terms and Conditions: The content relating to real estate for sale in this Web site comes in part from the Internet Data eXchange ("IDX") program of METROLIST, INC., DBA RECOLORADO® Real estate listings held by brokers other than RE/MAX Professionals are marked with the IDX Logo. This information is being provided for the consumers personal, non-commercial use and may not be used for any other purpose. All information subject to change and should be independently verified.
Copyright 2025 METROLIST, INC., DBA RECOLORADO® -- All Rights Reserved 6455 S. Yosemite St., Suite 500 Greenwood Village, CO 80111 USA
Listing information last updated on September 10th, 2025 at 2:03pm MDT.

