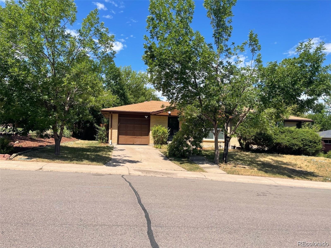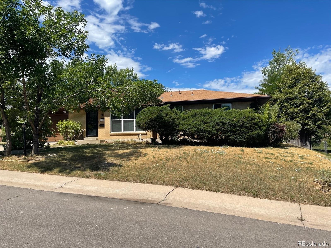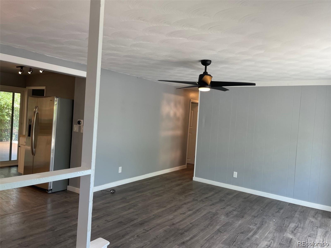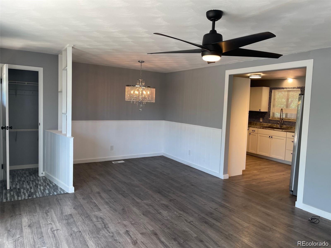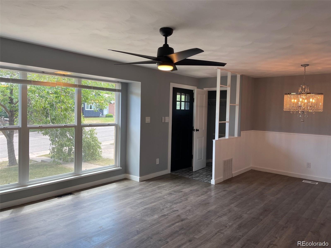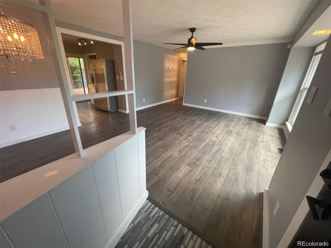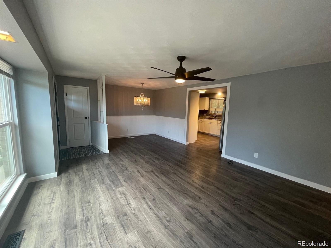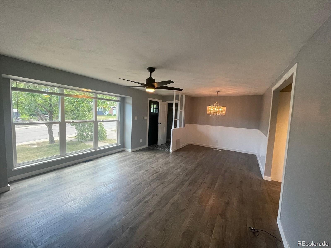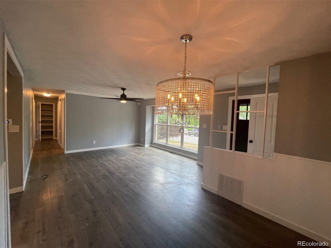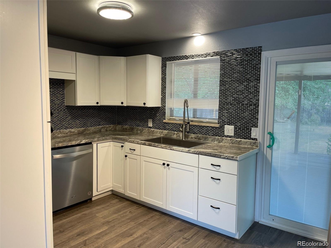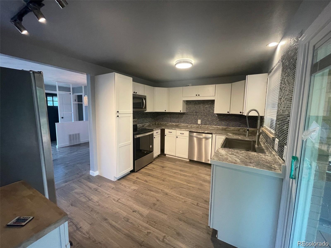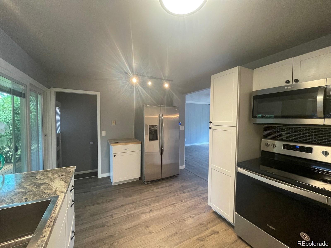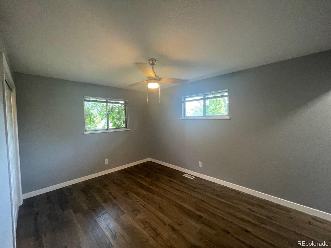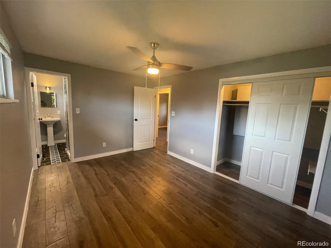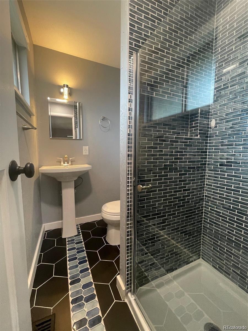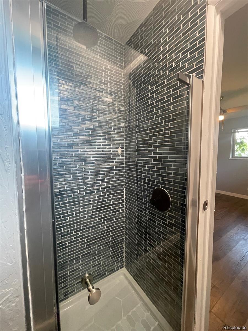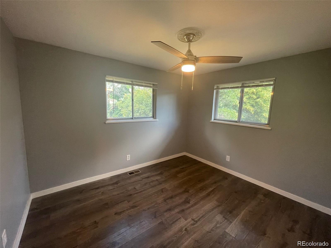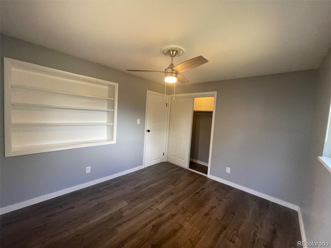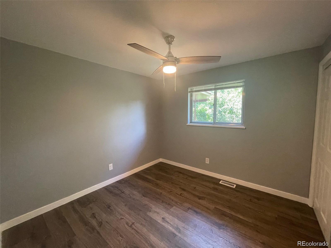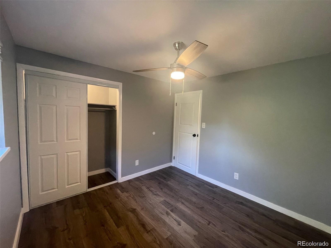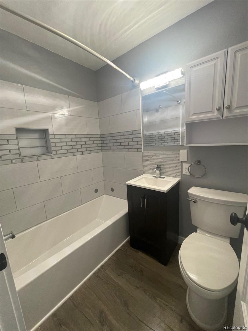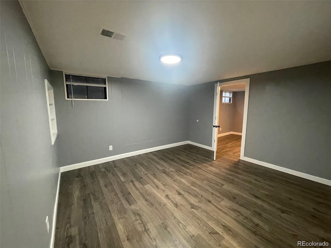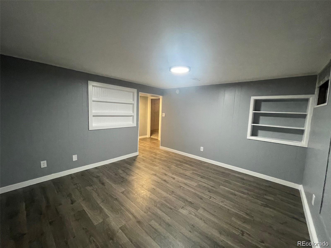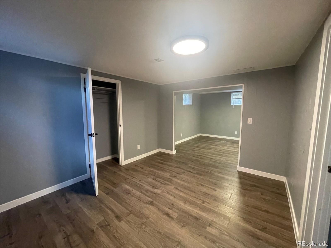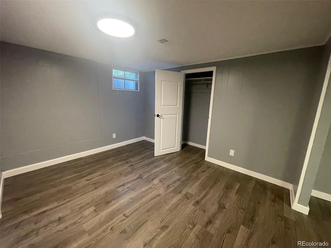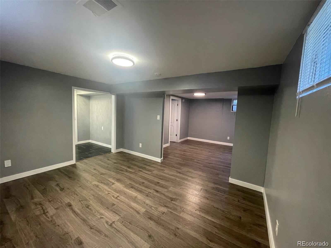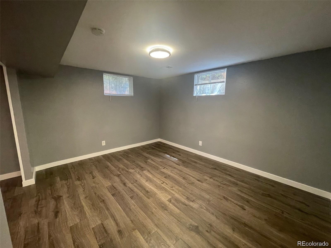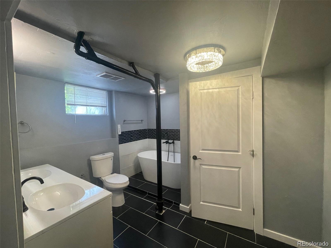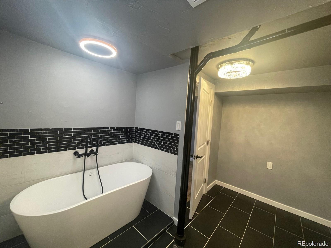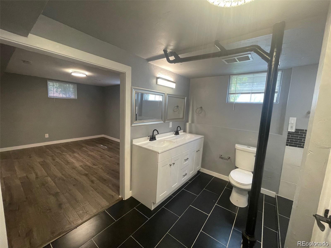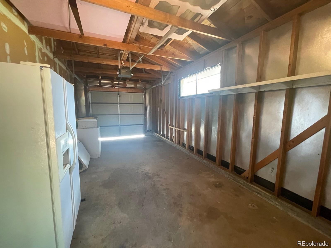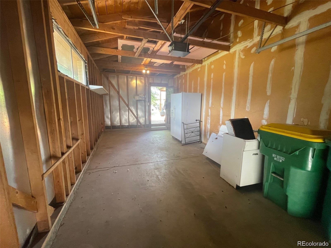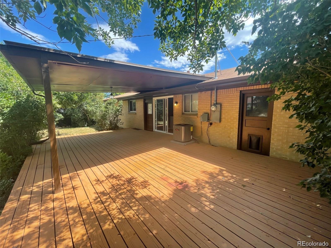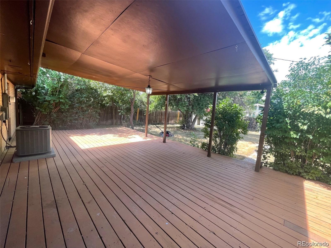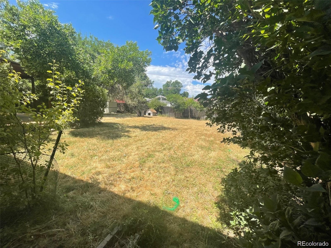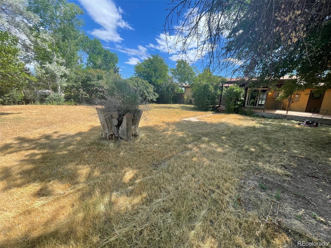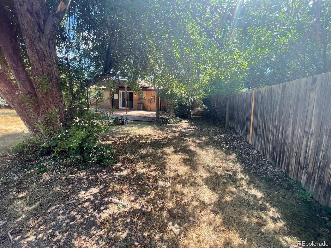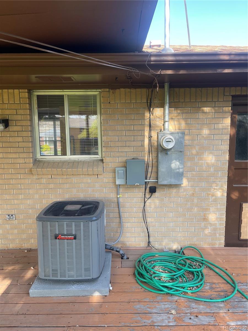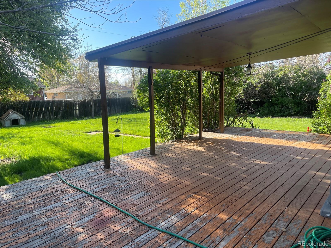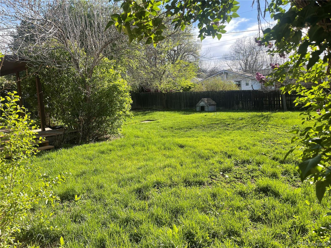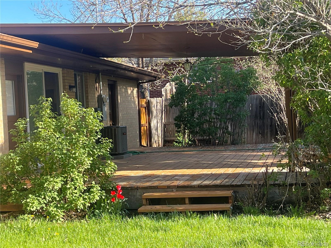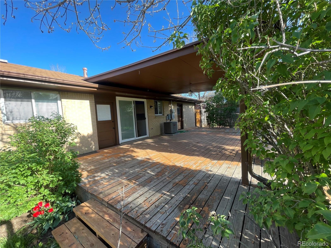Find us on...
Dashboard
- 4 Beds
- 3 Baths
- 1,996 Sqft
- .24 Acres
New Search X
6139 S Adams Drive
Seller will have any/all repairs completed by contractors. The buyer simply should list all changes and repairs on a PUNCH LIST for the contractors to follow. *** SOLID BRICK RANCH on a 1/4 ACRE LOT located in the highly desirable CHERRY HILLS MANOR ** 4 bedroom, 3 bathrooms ** LOTS OF COMPLETED REMODELING including ALL BATHROOMS and REMODELED KITCHEN ** LOTS of FLOOR PLANKING ** CUSTOM FLOOR and WALL TILE ** CENTRAL AC ** ELECTRICAL UPGRADES throughout the ENTIRE HOUSE ( you must see them for yourself - especially in the kitchen ) ** WASHER & DRYER included ** MATURE LANDSCAPING, TREES and LILAC BUSHES and a VERY PRIVATE GIGANTIC BACKYARD ** SLIDING PATIO DOOR leads onto a HUGH COVERED BACK DECK ** Take some time in the Basement as at first it’s a little confusing but soon you’ll realize IT’S A HUGE MASTER SUITE w/ a LUXURY BATH and a FAMILY AREA. ** 3/4 of the BASEMENT is ARRANGED LIKE A LUXURY HOTEL SUITE ** PLEASE TAKE YOUR TIME with the LIGHTING, especially in the basement bathroom - that lighting is AMAZING ** 1/4 of the basement is set up for storage with an ABUNDANCE OF WOOD SHELVING *** CONVENIENTLY LOCATED near Trader Joe’s, Starbucks, HomeGoods, Sierra, Ace, Pancake House and Whole Foods. Not to mention, Great Restaurants ** Close to HIGHLINE CANAL hiking and biking trails and DeKoevend Park. ** TECH CENTER and Light Rail are just a few minutes away
Listing Office: Your Castle Real Estate Inc 
Essential Information
- MLS® #4222522
- Price$599,888
- Bedrooms4
- Bathrooms3.00
- Full Baths2
- Square Footage1,996
- Acres0.24
- Year Built1963
- TypeResidential
- Sub-TypeSingle Family Residence
- StyleTraditional
- StatusPending
Community Information
- Address6139 S Adams Drive
- SubdivisionCherry Hills Manor
- CityCentennial
- CountyArapahoe
- StateCO
- Zip Code80121
Amenities
- Parking Spaces2
- ParkingConcrete
- # of Garages1
Utilities
Cable Available, Electricity Connected, Natural Gas Connected, Phone Available
Interior
- HeatingForced Air, Natural Gas
- CoolingCentral Air
- StoriesOne
Interior Features
Built-in Features, Ceiling Fan(s), Laminate Counters
Appliances
Dishwasher, Disposal, Dryer, Microwave, Oven, Refrigerator, Washer
Exterior
- Exterior FeaturesPrivate Yard, Rain Gutters
- RoofComposition
- FoundationSlab
Lot Description
Landscaped, Level, Many Trees
Windows
Double Pane Windows, Window Coverings
School Information
- DistrictLittleton 6
- ElementaryLois Lenski
- MiddleNewton
- HighLittleton
Additional Information
- Date ListedMay 5th, 2025
Listing Details
 Your Castle Real Estate Inc
Your Castle Real Estate Inc
 Terms and Conditions: The content relating to real estate for sale in this Web site comes in part from the Internet Data eXchange ("IDX") program of METROLIST, INC., DBA RECOLORADO® Real estate listings held by brokers other than RE/MAX Professionals are marked with the IDX Logo. This information is being provided for the consumers personal, non-commercial use and may not be used for any other purpose. All information subject to change and should be independently verified.
Terms and Conditions: The content relating to real estate for sale in this Web site comes in part from the Internet Data eXchange ("IDX") program of METROLIST, INC., DBA RECOLORADO® Real estate listings held by brokers other than RE/MAX Professionals are marked with the IDX Logo. This information is being provided for the consumers personal, non-commercial use and may not be used for any other purpose. All information subject to change and should be independently verified.
Copyright 2026 METROLIST, INC., DBA RECOLORADO® -- All Rights Reserved 6455 S. Yosemite St., Suite 500 Greenwood Village, CO 80111 USA
Listing information last updated on February 17th, 2026 at 2:18pm MST.

