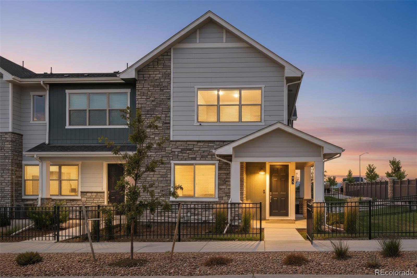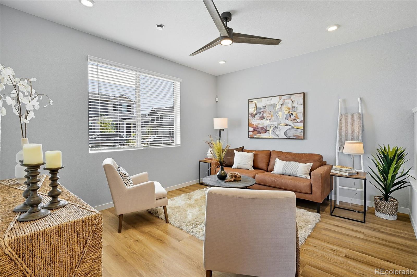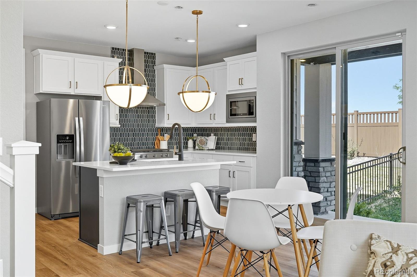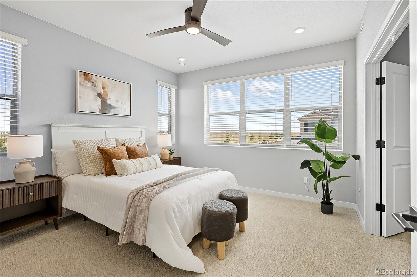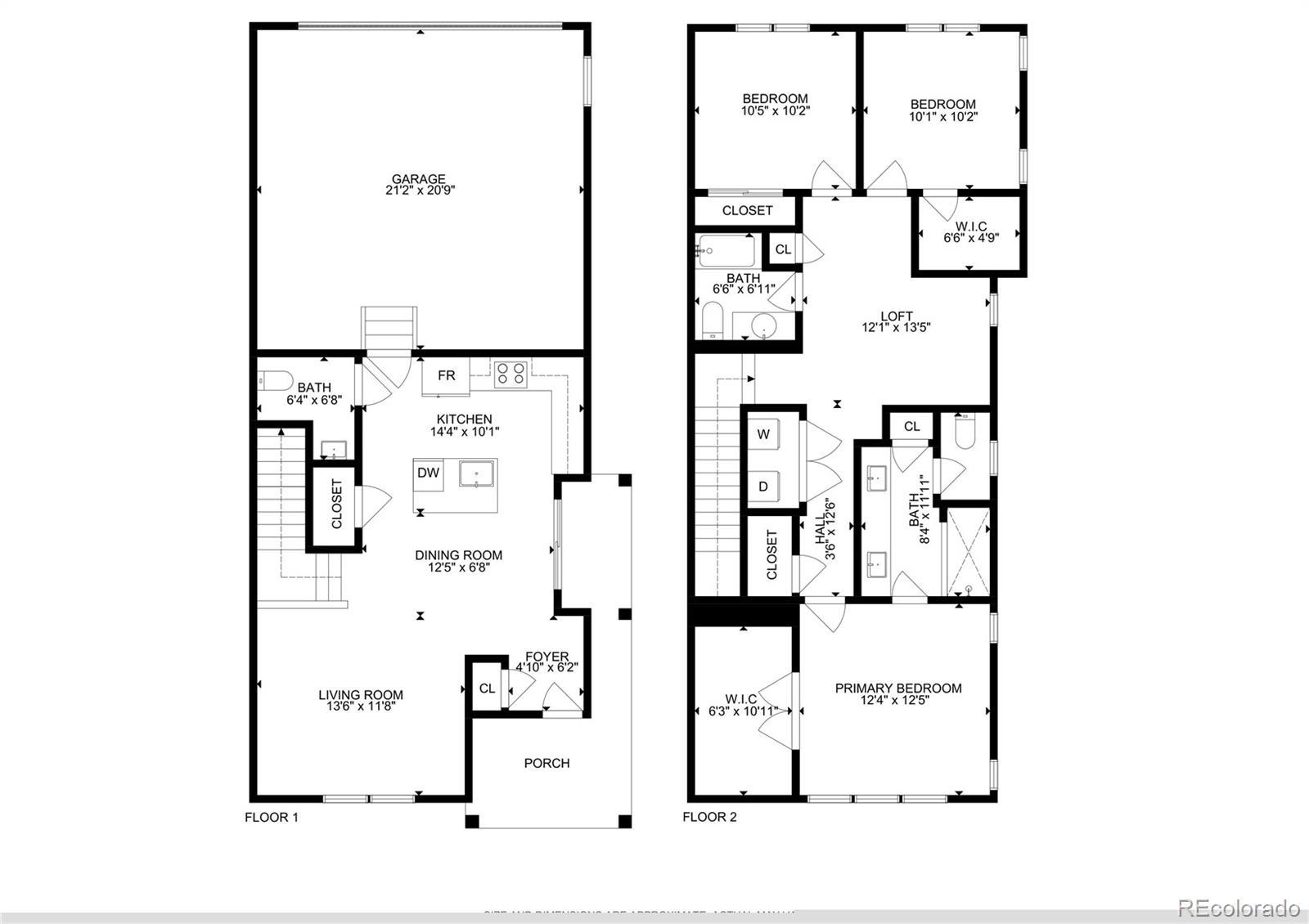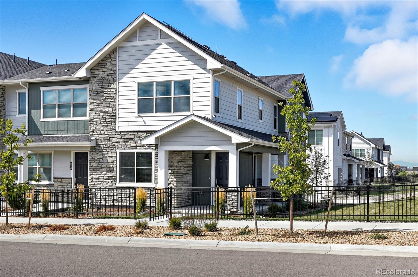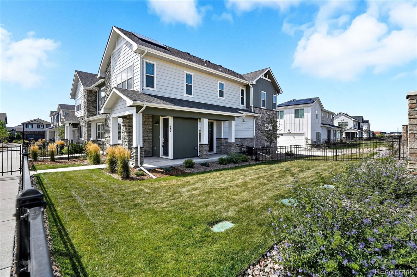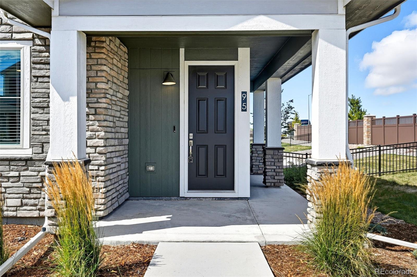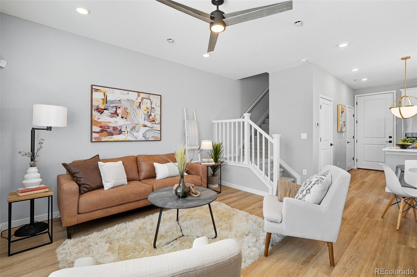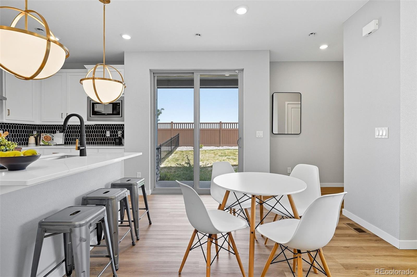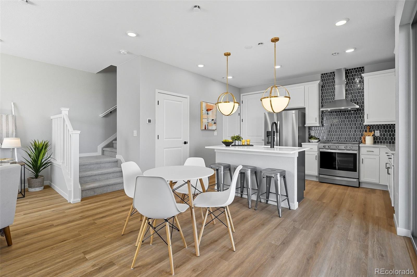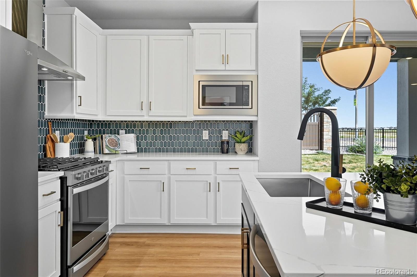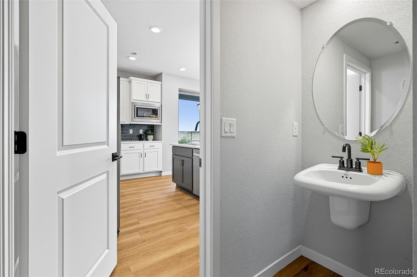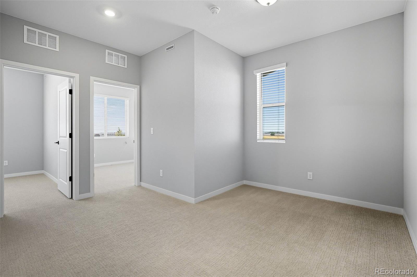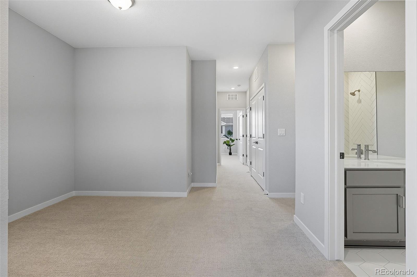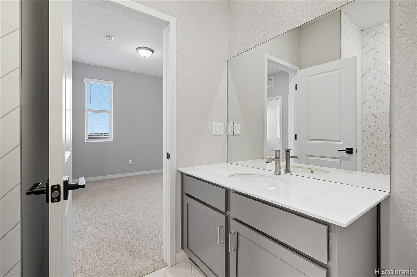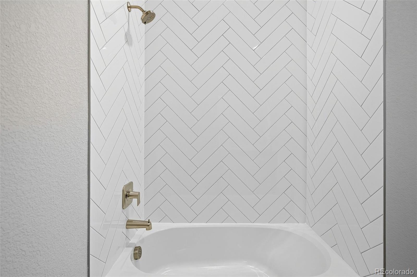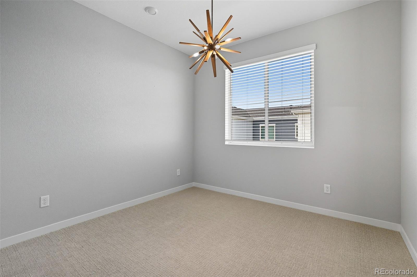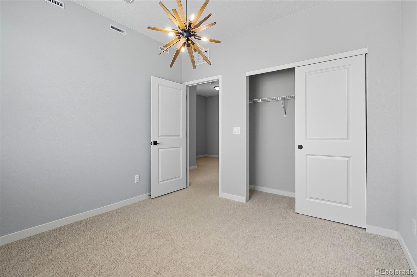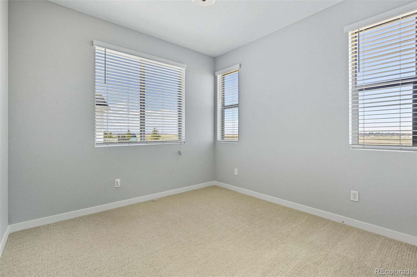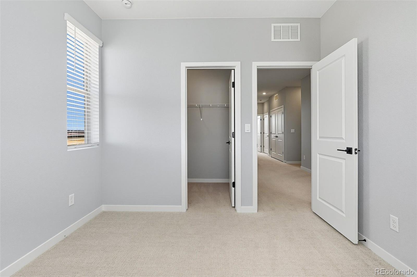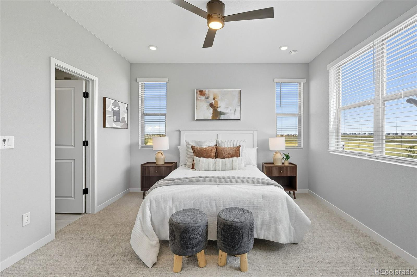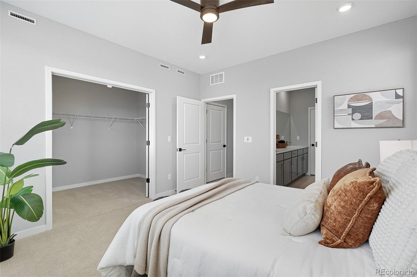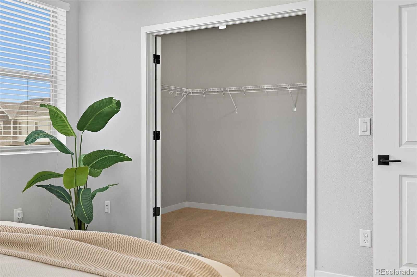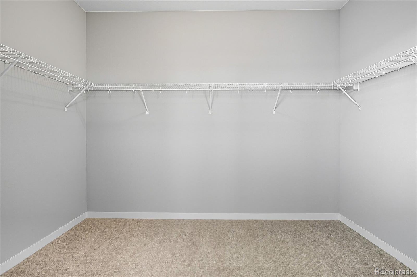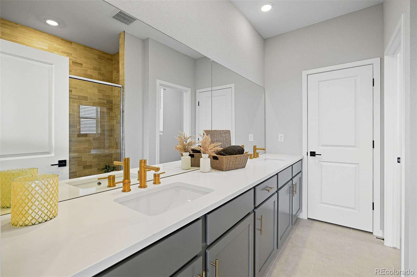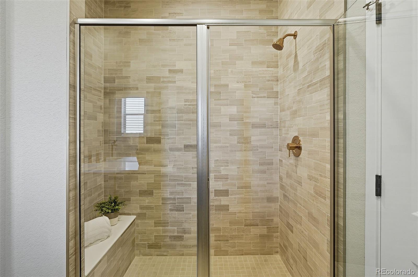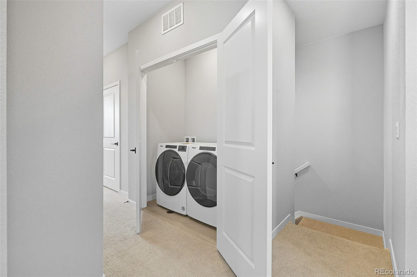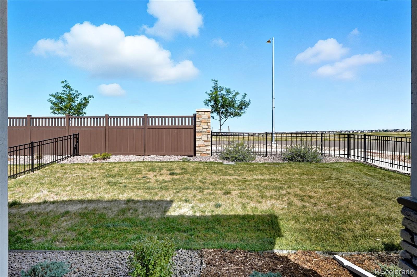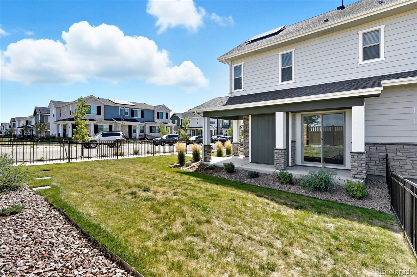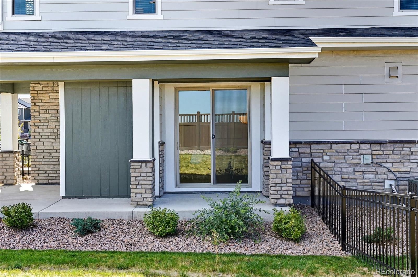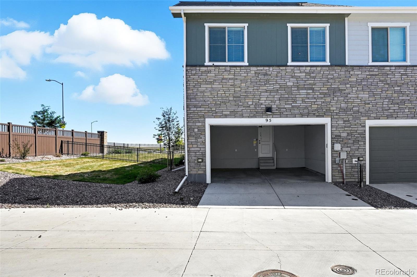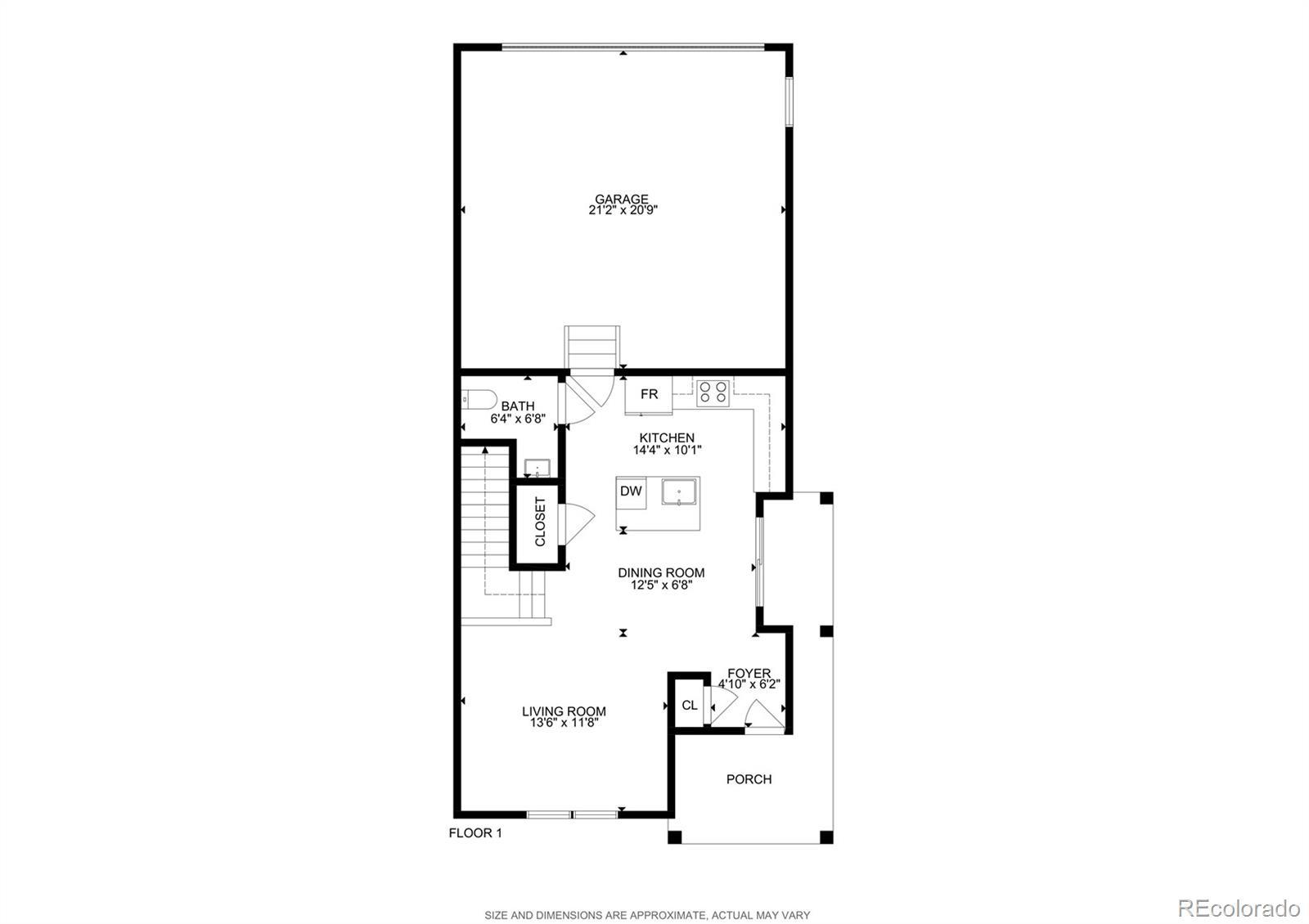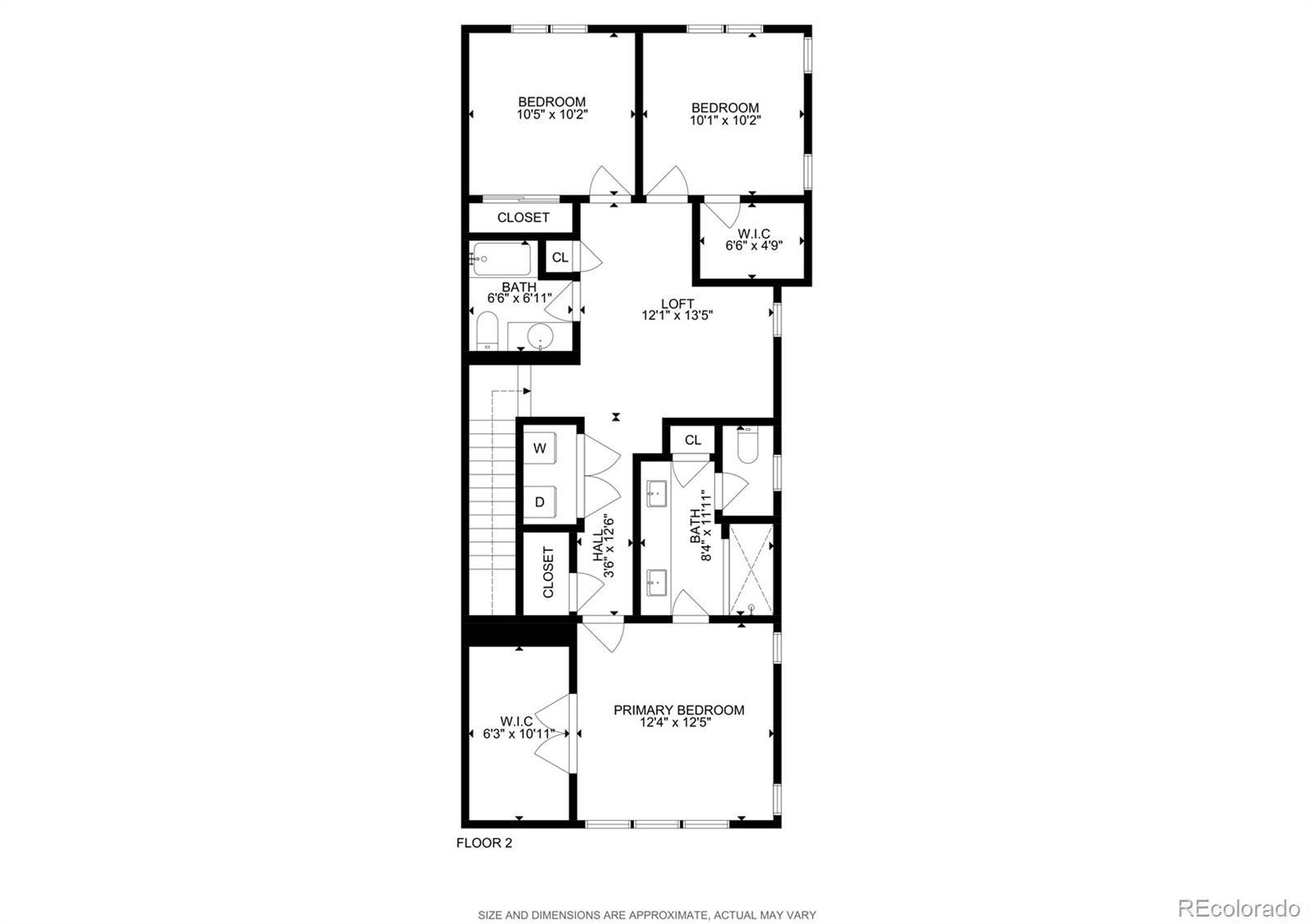Find us on...
Dashboard
- 3 Beds
- 3 Baths
- 1,556 Sqft
- .11 Acres
New Search X
95 N Vandriver Place
Gorgeous 2-story Model Townhome in Harmony • End Unit • 3B/3B • 1556 sq ft* • Alcott Enhanced Model w/ all the Upgrades • Solar paid off; transferrable Warranty • Never occupied (Sales Office/Model Home) • Low HOA/Metro • Open Space & Mountain Views • Attached, 2-car finished Garage • Main Floor Open-concept w/ 9' Ceilings, Recessed Lighting, Island Pendants • Designer finishes • Premium LVP, carpet and tile • Camera Security System • Spacious Primary Suite w/ 4-piece Bath & separate Water Closet • Oversized Primary Walk-in Closet • Wrap-around Porch • Fenced, Private Front & Side Yards w/ Sprinklers, maintained by HOA • Community Pool, Hot Tub, Fitness Center, Clubhouse, Dog Park, Sand Volleyball & Basketball Courts • Access to Parks, Playground, and 4 Trails • 1/4 mile to PK-8 Harmony Ridge • 5 mins to I-70, 22 mins to DIA
Listing Office: Compass - Denver 
Essential Information
- MLS® #4223272
- Price$435,000
- Bedrooms3
- Bathrooms3.00
- Full Baths1
- Half Baths1
- Square Footage1,556
- Acres0.11
- Year Built2023
- TypeResidential
- Sub-TypeTownhouse
- StyleContemporary
- StatusPending
Community Information
- Address95 N Vandriver Place
- SubdivisionHarmony
- CityAurora
- CountyArapahoe
- StateCO
- Zip Code80018
Amenities
- Parking Spaces2
- # of Garages2
- ViewMeadow, Mountain(s), Plains
- Has PoolYes
- PoolPrivate
Amenities
Clubhouse, Fitness Center, Park, Playground, Pool, Spa/Hot Tub, Trail(s)
Utilities
Cable Available, Electricity Connected, Internet Access (Wired), Natural Gas Connected
Parking
Finished Garage, Insulated Garage, Lighted
Interior
- HeatingActive Solar, Forced Air
- CoolingCentral Air
- StoriesTwo
Interior Features
Ceiling Fan(s), High Ceilings, High Speed Internet, Kitchen Island, Open Floorplan, Pantry, Primary Suite, Quartz Counters, Smoke Free, Walk-In Closet(s), Wired for Data
Appliances
Dishwasher, Disposal, Dryer, Microwave, Oven, Range, Range Hood, Refrigerator, Tankless Water Heater, Washer
Exterior
- WindowsDouble Pane Windows
- RoofShingle
- FoundationSlab
Exterior Features
Lighting, Private Yard, Rain Gutters
Lot Description
Corner Lot, Landscaped, Sprinklers In Front
School Information
- DistrictAdams-Arapahoe 28J
- ElementaryHarmony Ridge P-8
- MiddleHarmony Ridge P-8
- HighVista Peak
Additional Information
- Date ListedSeptember 16th, 2025
Listing Details
 Compass - Denver
Compass - Denver
 Terms and Conditions: The content relating to real estate for sale in this Web site comes in part from the Internet Data eXchange ("IDX") program of METROLIST, INC., DBA RECOLORADO® Real estate listings held by brokers other than RE/MAX Professionals are marked with the IDX Logo. This information is being provided for the consumers personal, non-commercial use and may not be used for any other purpose. All information subject to change and should be independently verified.
Terms and Conditions: The content relating to real estate for sale in this Web site comes in part from the Internet Data eXchange ("IDX") program of METROLIST, INC., DBA RECOLORADO® Real estate listings held by brokers other than RE/MAX Professionals are marked with the IDX Logo. This information is being provided for the consumers personal, non-commercial use and may not be used for any other purpose. All information subject to change and should be independently verified.
Copyright 2025 METROLIST, INC., DBA RECOLORADO® -- All Rights Reserved 6455 S. Yosemite St., Suite 500 Greenwood Village, CO 80111 USA
Listing information last updated on October 23rd, 2025 at 3:19am MDT.

