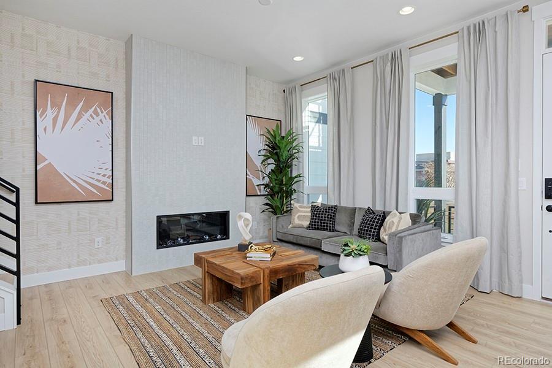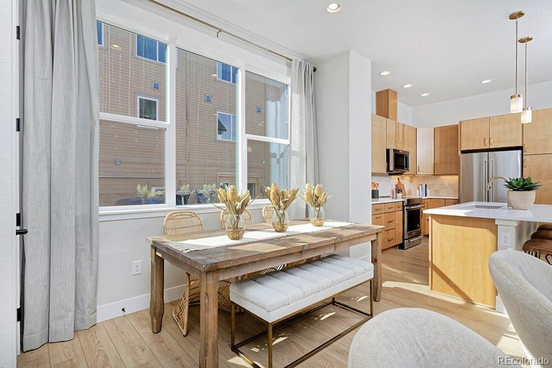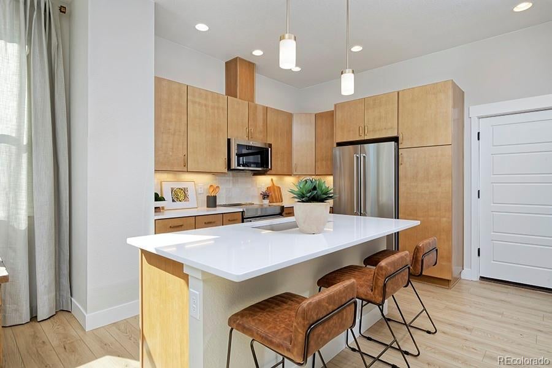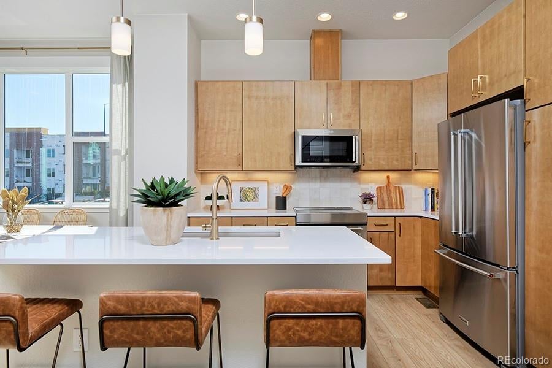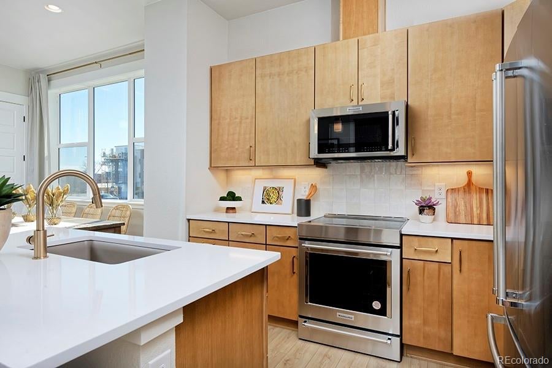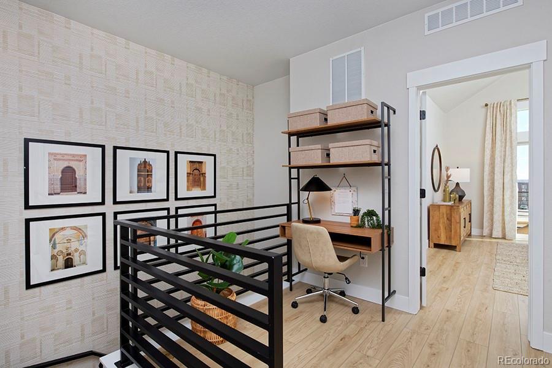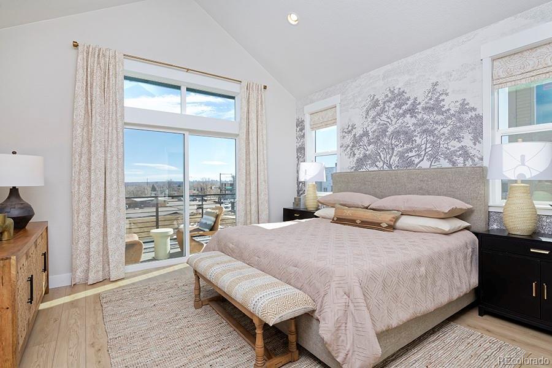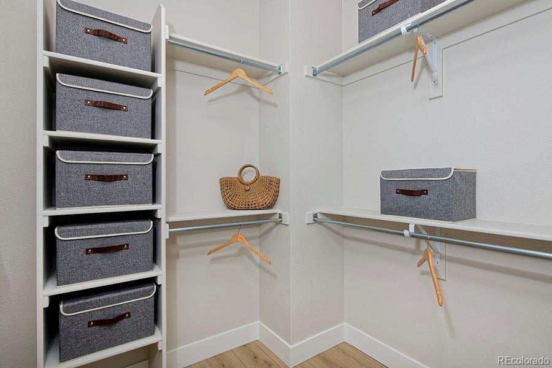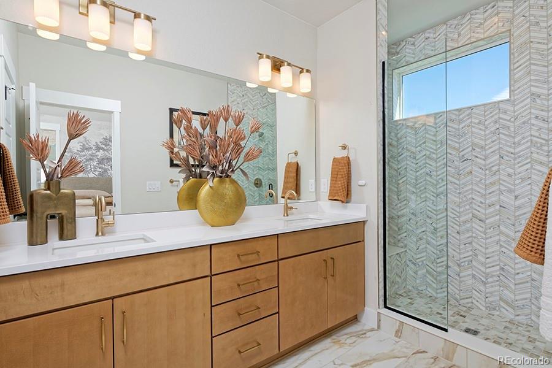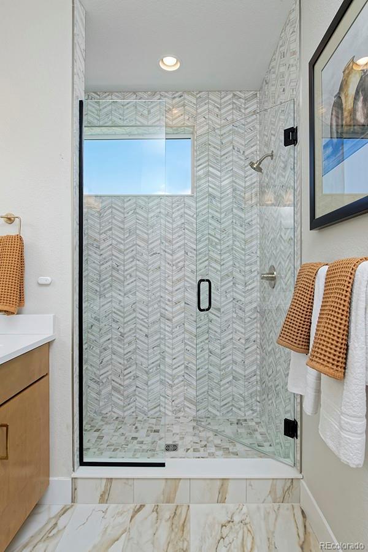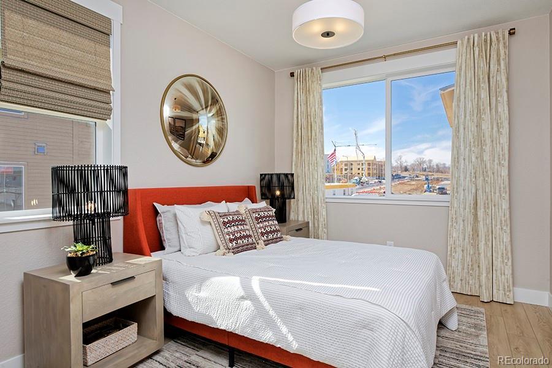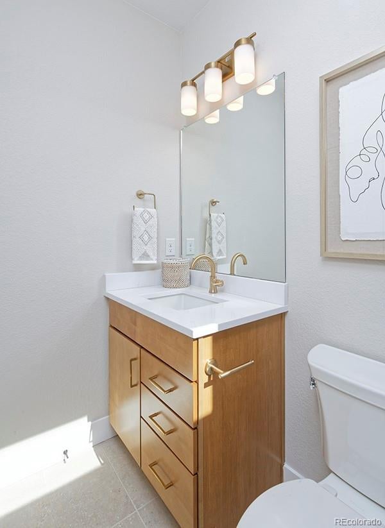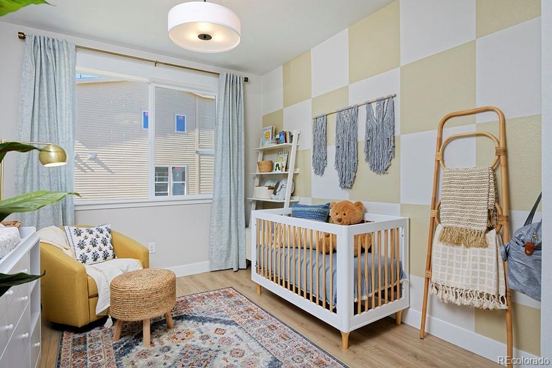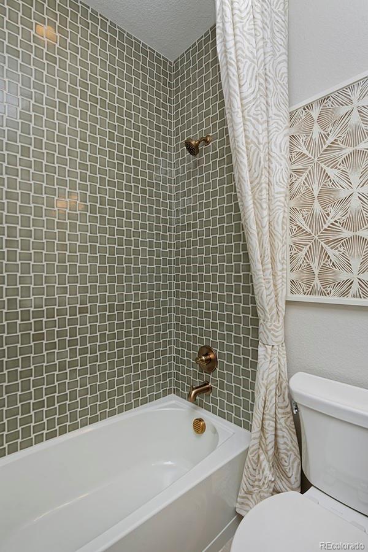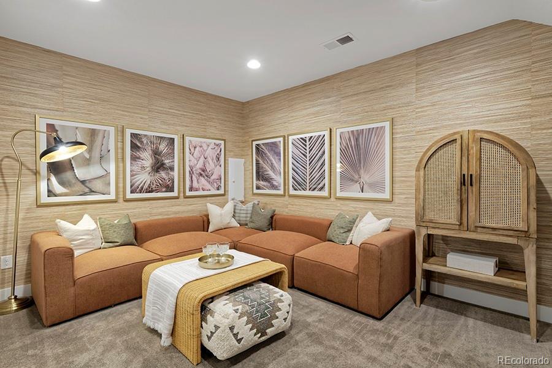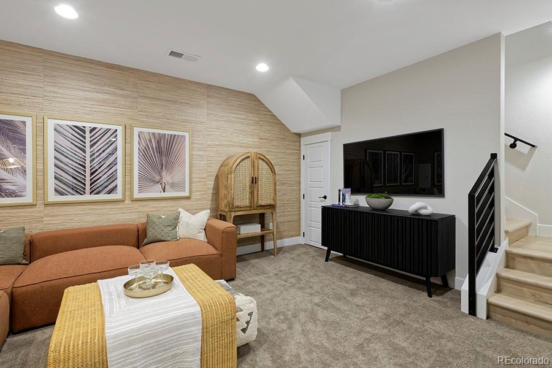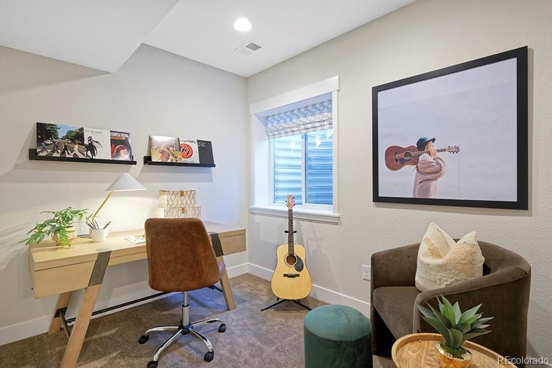Find us on...
Dashboard
- 4 Beds
- 5 Baths
- 2,061 Sqft
- .04 Acres
New Search X
3128 W Bonfils Place
Modern New Home in the Heart of a Historic Cultural Hub, Close to Denver’s Best Restaurants! This beautifully designed 2,078 sq. ft., all-electric, 2-story townhome offers the perfect blend of contemporary comfort and timeless character. Featuring 4 beds and 4.5 baths, this home boasts an open-concept floor plan ideal for both entertaining and everyday living. On the main level, the spacious kitchen shines with a center island and stylish finishes, flowing seamlessly into the living area with a cozy fireplace. Step outside to enjoy Colorado’s sunshine on your front porch or relax in the privacy of your fenced yard. Upstairs, the primary suite is a peaceful retreat featuring a private deck, perfect for morning coffee or evening reading, as well as a luxurious ensuite bath with a double vanity, a floor-to-ceiling tiled shower with bench, and a private water closet. This floor also includes a laundry room and two additional bedrooms, each with walk-in closets and their own full baths. The finished basement offers a large rec room, an additional bedroom, and a full bathroom, ideal for guests, a home office, or multigenerational living. A 2-car garage adds ample storage and convenience. Located in Loretto Heights, one of Denver’s most iconic historic campuses, where rich architectural legacy meets modern community living. Once home to the Loretto Heights College, the area is being thoughtfully reimagined to preserve its cultural roots while offering schools within walking distance, parks, bike trails, shops, restaurants, and access to public transit. Within minutes to Downtown Denver, Englewood, and shopping at Rive Point @ Sheridan. Built by Thrive Home Builders, you’ll also enjoy the peace of mind that comes with a Builder warranty and low maintenance, making homeownership simple and stress-free. Photos shown are of model home with similar finishes, but not of the actual home. For more information, call 303-332-3797 or email eschwaderer@thrivehomebuilders.com.
Listing Office: RE/MAX Alliance 
Essential Information
- MLS® #4224020
- Price$619,000
- Bedrooms4
- Bathrooms5.00
- Full Baths3
- Half Baths1
- Square Footage2,061
- Acres0.04
- Year Built2025
- TypeResidential
- Sub-TypeTownhouse
- StyleContemporary
- StatusActive
Community Information
- Address3128 W Bonfils Place
- SubdivisionLoretto Heights
- CityDenver
- CountyDenver
- StateCO
- Zip Code80236
Amenities
- Parking Spaces2
- # of Garages2
Utilities
Cable Available, Electricity Available, Electricity Connected, Internet Access (Wired), Natural Gas Not Available, Phone Available, Phone Connected
Parking
220 Volts, Concrete, Dry Walled, Electric Vehicle Charging Station(s), Insulated Garage, Lighted, Oversized, Smart Garage Door
Interior
- CoolingOther
- FireplaceYes
- # of Fireplaces1
- FireplacesGreat Room
- StoriesTwo
Interior Features
Kitchen Island, Open Floorplan, Pantry, Primary Suite, Quartz Counters, Radon Mitigation System, Smart Thermostat, Solid Surface Counters, Vaulted Ceiling(s), Walk-In Closet(s), Wired for Data
Appliances
Dishwasher, Disposal, Electric Water Heater, Microwave, Refrigerator, Self Cleaning Oven, Sump Pump
Heating
Active Solar, Electric, Heat Pump
Exterior
- WindowsDouble Pane Windows
- RoofComposition
Exterior Features
Lighting, Private Yard, Rain Gutters
Lot Description
Corner Lot, Near Public Transit
Foundation
Concrete Perimeter, Raised, Slab, Structural
School Information
- DistrictDenver 1
- ElementaryGust
- MiddleDSST: College View
- HighJohn F. Kennedy
Additional Information
- Date ListedOctober 10th, 2025
- ZoningRES
Listing Details
 RE/MAX Alliance
RE/MAX Alliance
 Terms and Conditions: The content relating to real estate for sale in this Web site comes in part from the Internet Data eXchange ("IDX") program of METROLIST, INC., DBA RECOLORADO® Real estate listings held by brokers other than RE/MAX Professionals are marked with the IDX Logo. This information is being provided for the consumers personal, non-commercial use and may not be used for any other purpose. All information subject to change and should be independently verified.
Terms and Conditions: The content relating to real estate for sale in this Web site comes in part from the Internet Data eXchange ("IDX") program of METROLIST, INC., DBA RECOLORADO® Real estate listings held by brokers other than RE/MAX Professionals are marked with the IDX Logo. This information is being provided for the consumers personal, non-commercial use and may not be used for any other purpose. All information subject to change and should be independently verified.
Copyright 2025 METROLIST, INC., DBA RECOLORADO® -- All Rights Reserved 6455 S. Yosemite St., Suite 500 Greenwood Village, CO 80111 USA
Listing information last updated on November 5th, 2025 at 4:20pm MST.

