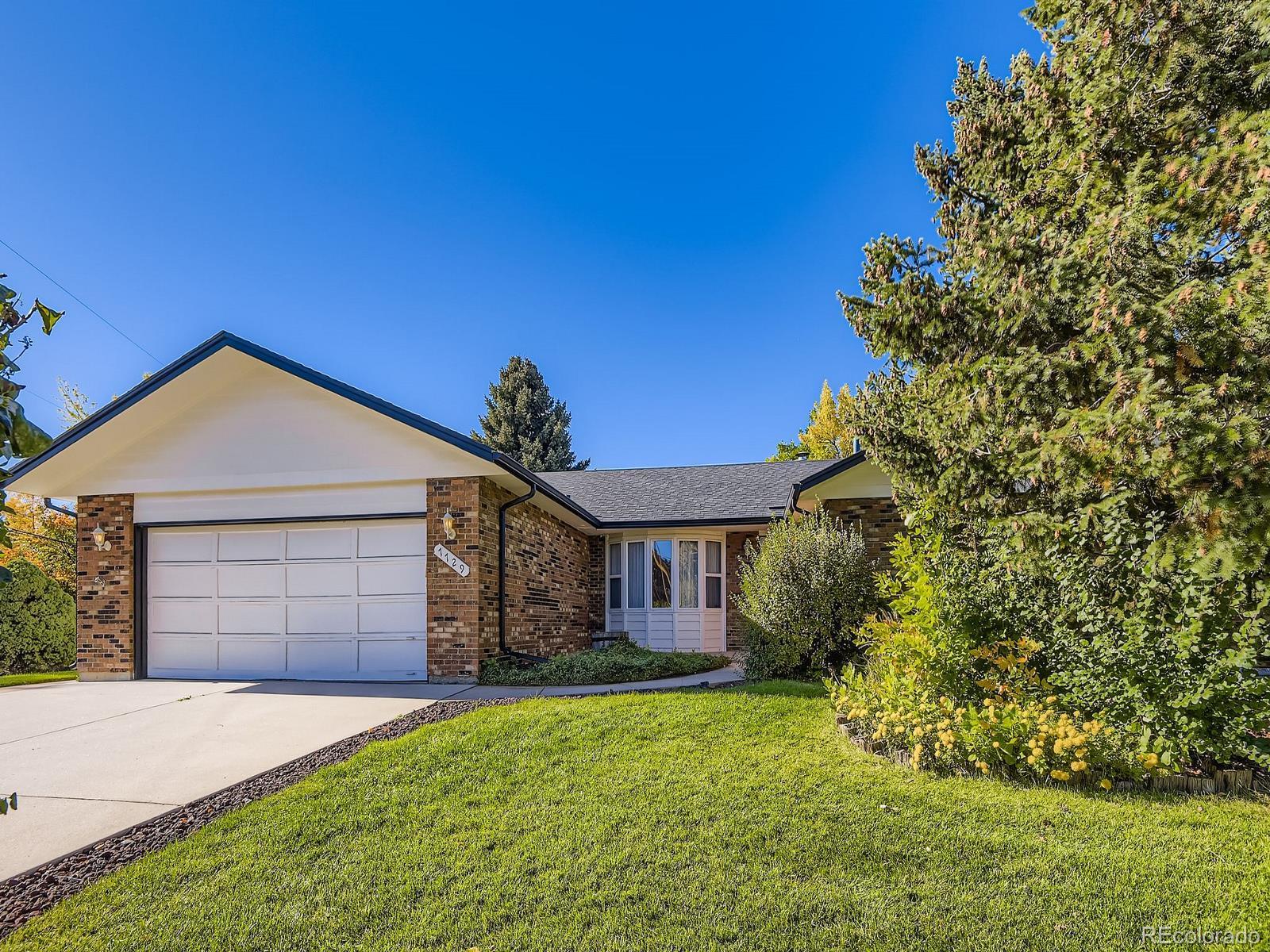Find us on...
Dashboard
- 3 Beds
- 3 Baths
- 2,491 Sqft
- .47 Acres
New Search X
7729 S Eaton Way
Welcome to the highly sought-after Columbine Hills neighborhood! This prime location is close to schools, parks including Chatfield State Park, Aspen Grove Shopping Center and C-470. This ranch home offers endless possibilities. While the home does need some updating, rest assured that all major systems are in good working order, including a new water heater. The furnace, A/C, Roof, and Windows have been updated, ensuring peace of mind. Featuring 3 bedrooms and 3 bathrooms, as well as a finished basement, there's ample space for family and friends. The spacious family room with gas fireplace and attached sunroom are perfect for entertaining. Car enthusiasts will appreciate the 2 car attached garage along with a 3 car detached garage, providing plenty of room for an RV or other recreational vehicles. Additional storage is available in the shed. The expansive backyard is nearly half an acre and feels like your own private park, inviting you to relax in your gorgeous garden oasis. The large covered back patio provides a great space for outdoor dining. With your own personal updates, you can make this house your home. This property is being sold as-is.
Listing Office: Madison & Company Properties 
Essential Information
- MLS® #4224904
- Price$625,000
- Bedrooms3
- Bathrooms3.00
- Full Baths2
- Square Footage2,491
- Acres0.47
- Year Built1978
- TypeResidential
- Sub-TypeSingle Family Residence
- StyleTraditional
- StatusPending
Community Information
- Address7729 S Eaton Way
- SubdivisionColumbine Hills
- CityLittleton
- CountyJefferson
- StateCO
- Zip Code80128
Amenities
- Parking Spaces5
- Parking220 Volts, Concrete
- # of Garages5
Utilities
Electricity Available, Electricity Connected, Natural Gas Available, Natural Gas Connected
Interior
- HeatingForced Air, Natural Gas
- CoolingAttic Fan, Central Air
- FireplaceYes
- # of Fireplaces1
- FireplacesFamily Room, Gas Log
- StoriesOne
Interior Features
Ceiling Fan(s), Eat-in Kitchen, Radon Mitigation System, Smoke Free, Walk-In Closet(s)
Appliances
Cooktop, Dishwasher, Disposal, Dryer, Gas Water Heater, Microwave, Oven, Refrigerator, Washer
Exterior
- Exterior FeaturesPrivate Yard
- RoofComposition
- FoundationConcrete Perimeter
Lot Description
Landscaped, Level, Many Trees, Sprinklers In Front, Sprinklers In Rear
Windows
Double Pane Windows, Skylight(s), Window Coverings
School Information
- DistrictJefferson County R-1
- ElementaryColumbine Hills
- MiddleKen Caryl
- HighColumbine
Additional Information
- Date ListedOctober 21st, 2025
- ZoningR-1
Listing Details
 Madison & Company Properties
Madison & Company Properties
 Terms and Conditions: The content relating to real estate for sale in this Web site comes in part from the Internet Data eXchange ("IDX") program of METROLIST, INC., DBA RECOLORADO® Real estate listings held by brokers other than RE/MAX Professionals are marked with the IDX Logo. This information is being provided for the consumers personal, non-commercial use and may not be used for any other purpose. All information subject to change and should be independently verified.
Terms and Conditions: The content relating to real estate for sale in this Web site comes in part from the Internet Data eXchange ("IDX") program of METROLIST, INC., DBA RECOLORADO® Real estate listings held by brokers other than RE/MAX Professionals are marked with the IDX Logo. This information is being provided for the consumers personal, non-commercial use and may not be used for any other purpose. All information subject to change and should be independently verified.
Copyright 2025 METROLIST, INC., DBA RECOLORADO® -- All Rights Reserved 6455 S. Yosemite St., Suite 500 Greenwood Village, CO 80111 USA
Listing information last updated on October 27th, 2025 at 8:18am MDT.







































