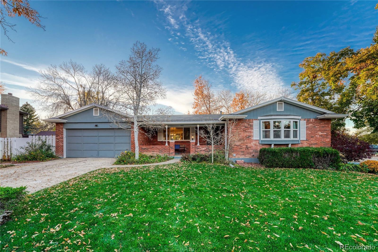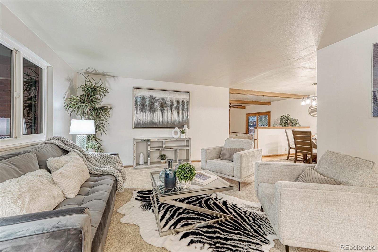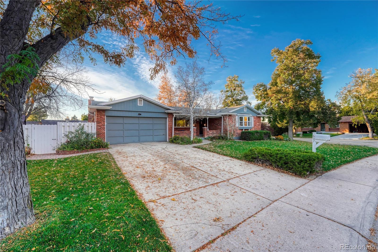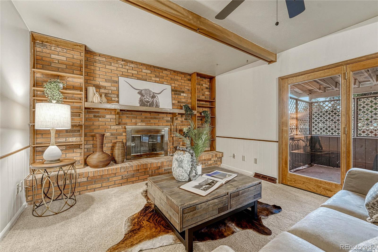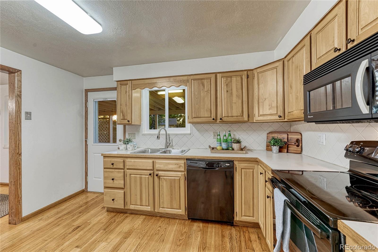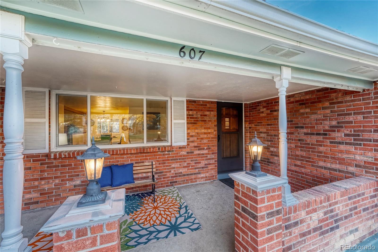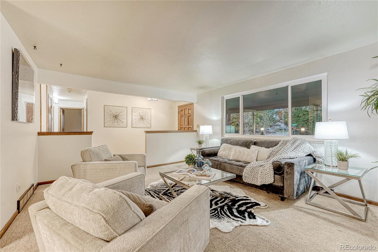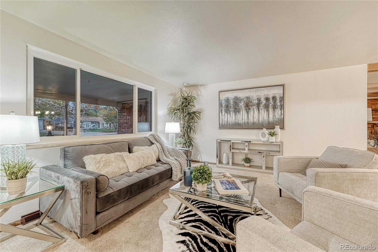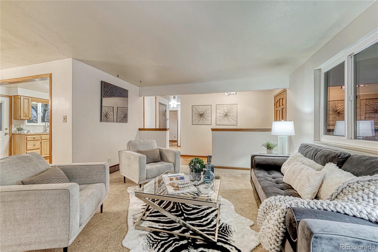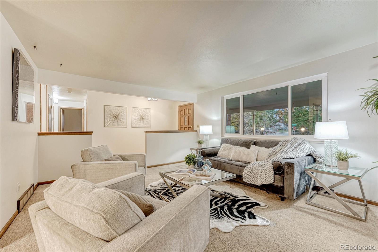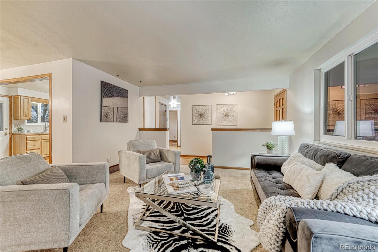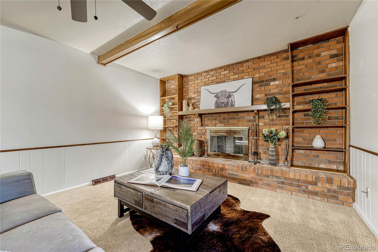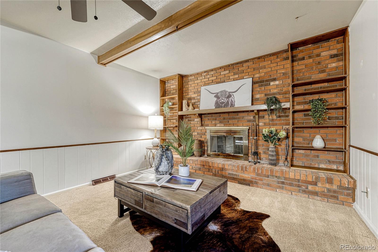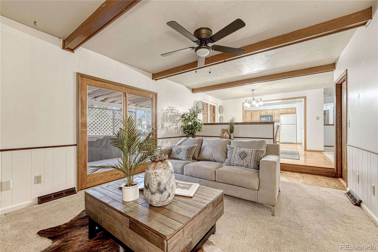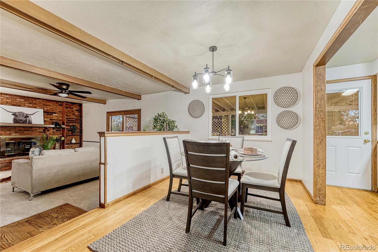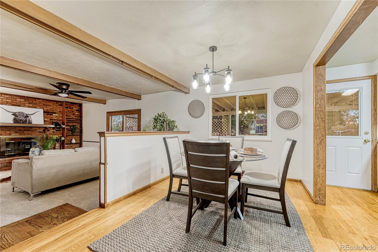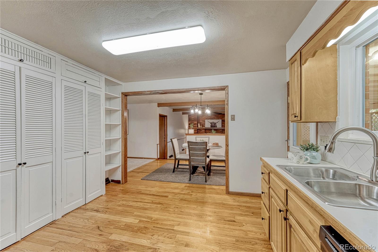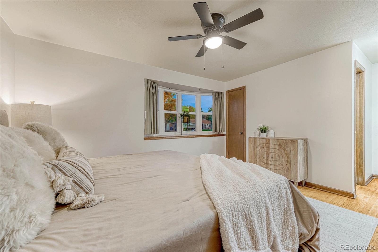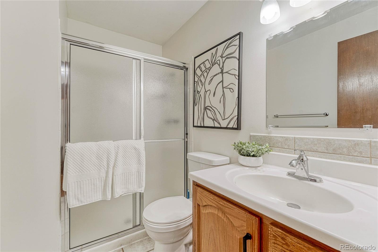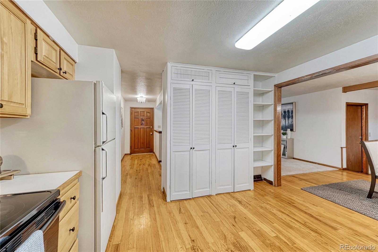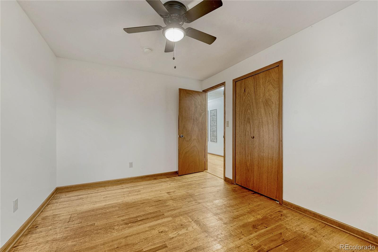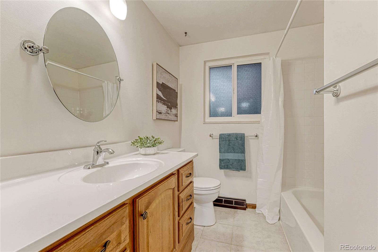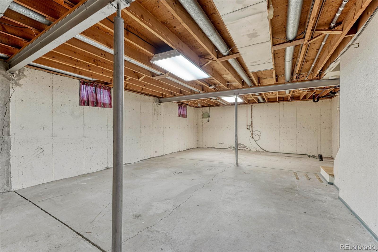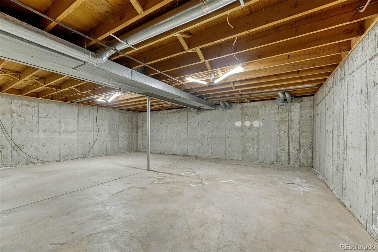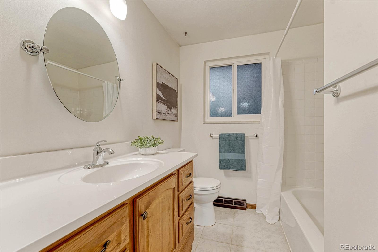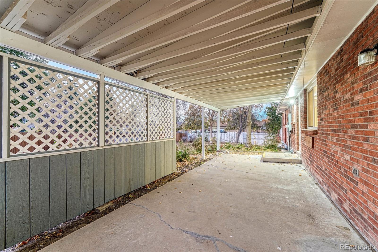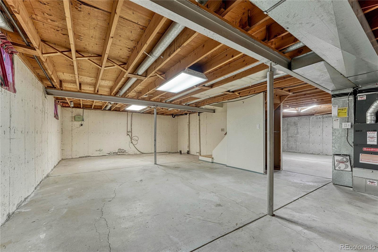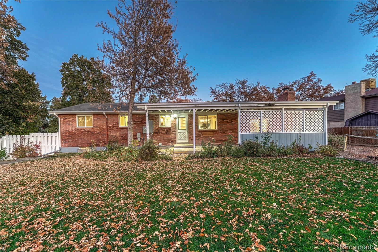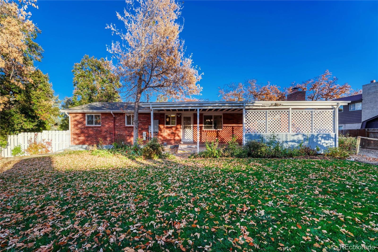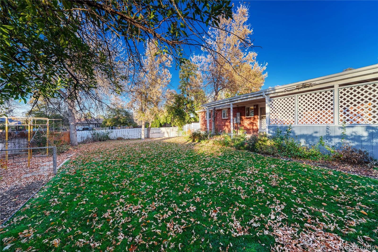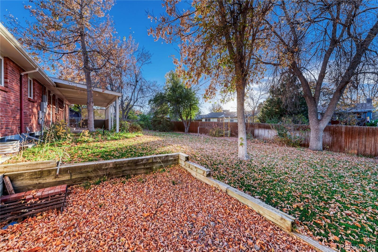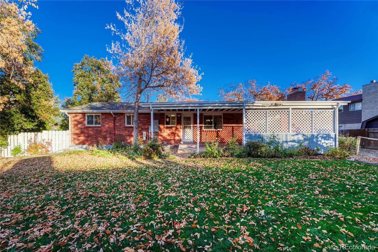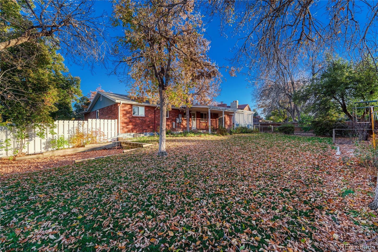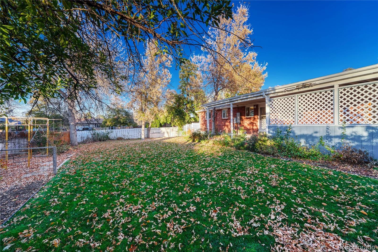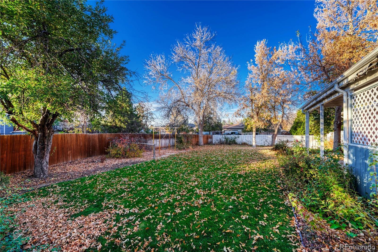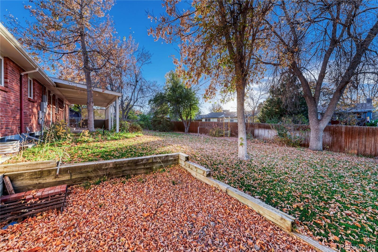Find us on...
Dashboard
- 3 Beds
- 2 Baths
- 1,591 Sqft
- .26 Acres
New Search X
607 S Oswego Court
Charming one-level rancher perfectly situated on a beautifully landscaped 0.26 acre lot. Enjoy the inviting covered front porch — perfect for your morning coffee — and the spacious backyard featuring mature trees, privacy fencing, garden space, secure RV parking, and a covered back patio with access to the kitchen and family room. Inside, this home offers three spacious bedrooms, two full bathrooms, a well-equipped kitchen, real wood floors, fresh paint, updated light fixtures, and a cozy fireplace in the family room. The large primary ensuite also includes the convenience of a washer & dryer set up for true one-level living. The unfinished basement provides a second laundry option, abundant storage, and excellent potential for future finishing or added living space. Move-in ready and full of charm, this home offers comfort, functionality, and opportunity — it truly checks all the boxes and includes a NEW ROOF, NEW SEWER LINE FROM THE CITY TO THE HOUSE, UPDATED ELECTRICAL, AND A NEW $9K FURNACE! Welcome home! Open house Saturday, November 1st, 11 to 1.
Listing Office: Realty One Group Premier 
Essential Information
- MLS® #4228017
- Price$450,000
- Bedrooms3
- Bathrooms2.00
- Full Baths2
- Square Footage1,591
- Acres0.26
- Year Built1971
- TypeResidential
- Sub-TypeSingle Family Residence
- StyleTraditional
- StatusComing Soon
Community Information
- Address607 S Oswego Court
- SubdivisionAurora Hills
- CityAurora
- CountyArapahoe
- StateCO
- Zip Code80012
Amenities
- Parking Spaces2
- # of Garages2
Utilities
Cable Available, Electricity Connected, Internet Access (Wired), Natural Gas Connected, Phone Connected
Parking
Concrete, Exterior Access Door
Interior
- HeatingForced Air, Natural Gas
- CoolingCentral Air
- FireplaceYes
- # of Fireplaces1
- FireplacesFamily Room, Wood Burning
- StoriesOne
Interior Features
Ceiling Fan(s), Eat-in Kitchen, Entrance Foyer, Pantry, Primary Suite, Smoke Free
Appliances
Dishwasher, Disposal, Dryer, Microwave, Oven, Range, Refrigerator, Self Cleaning Oven, Washer
Exterior
- RoofShingle
- FoundationConcrete Perimeter
Exterior Features
Lighting, Playground, Private Yard, Rain Gutters, Smart Irrigation
Lot Description
Landscaped, Many Trees, Near Public Transit, Sprinklers In Front, Sprinklers In Rear
Windows
Bay Window(s), Double Pane Windows, Window Coverings, Window Treatments
School Information
- DistrictCherry Creek 5
- ElementaryHighline Community
- MiddlePrairie
- HighOverland
Additional Information
- Date ListedOctober 29th, 2025
Listing Details
 Realty One Group Premier
Realty One Group Premier
 Terms and Conditions: The content relating to real estate for sale in this Web site comes in part from the Internet Data eXchange ("IDX") program of METROLIST, INC., DBA RECOLORADO® Real estate listings held by brokers other than RE/MAX Professionals are marked with the IDX Logo. This information is being provided for the consumers personal, non-commercial use and may not be used for any other purpose. All information subject to change and should be independently verified.
Terms and Conditions: The content relating to real estate for sale in this Web site comes in part from the Internet Data eXchange ("IDX") program of METROLIST, INC., DBA RECOLORADO® Real estate listings held by brokers other than RE/MAX Professionals are marked with the IDX Logo. This information is being provided for the consumers personal, non-commercial use and may not be used for any other purpose. All information subject to change and should be independently verified.
Copyright 2025 METROLIST, INC., DBA RECOLORADO® -- All Rights Reserved 6455 S. Yosemite St., Suite 500 Greenwood Village, CO 80111 USA
Listing information last updated on October 30th, 2025 at 10:03pm MDT.

