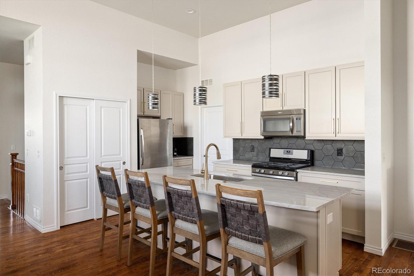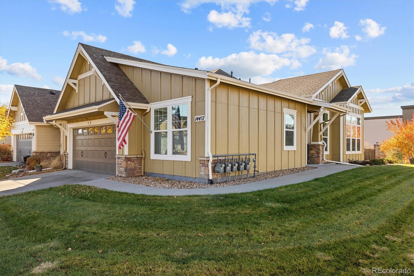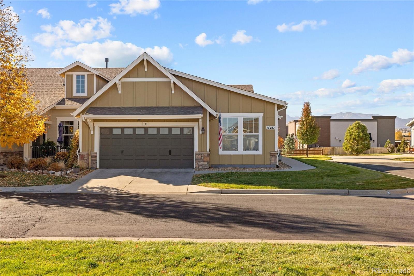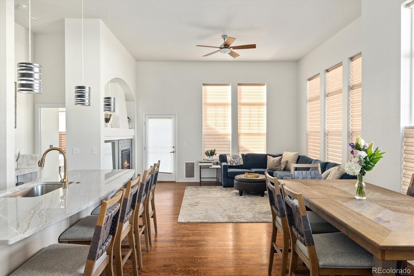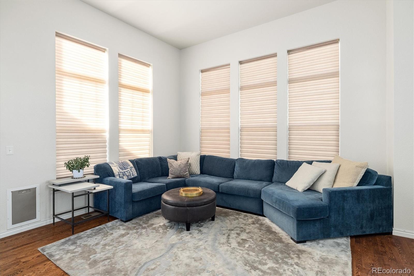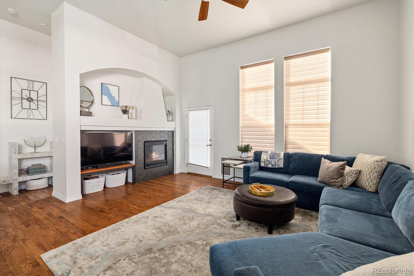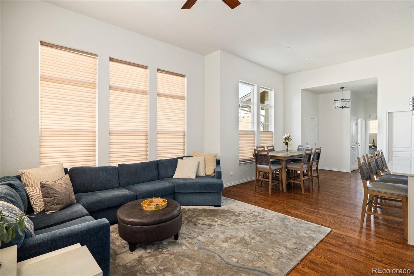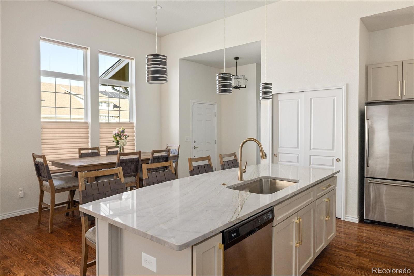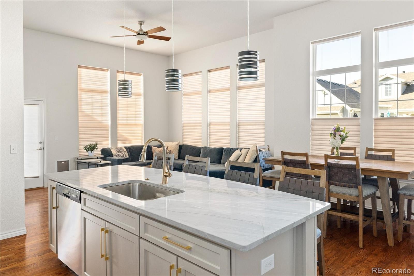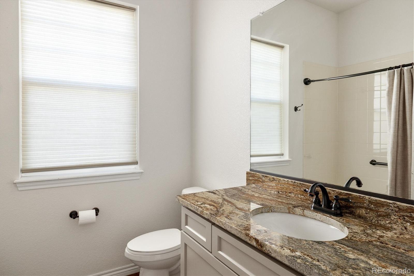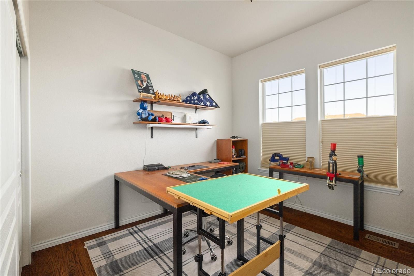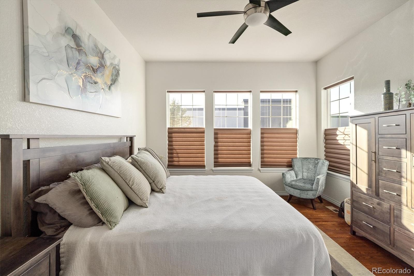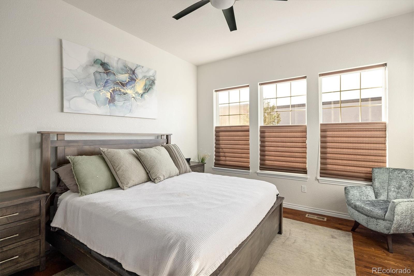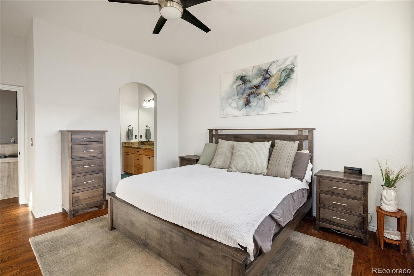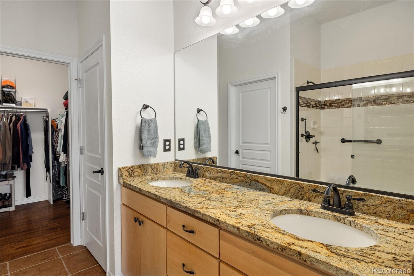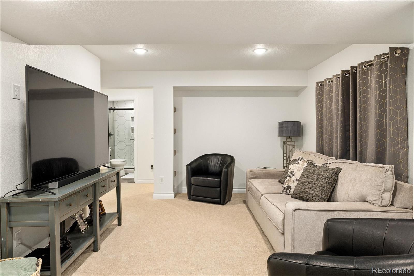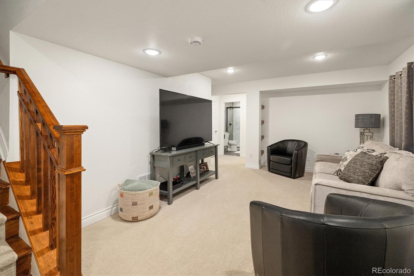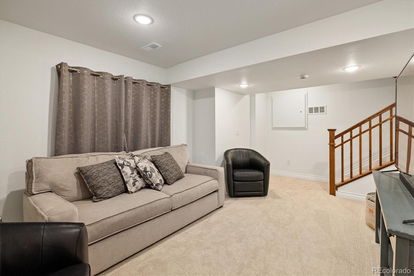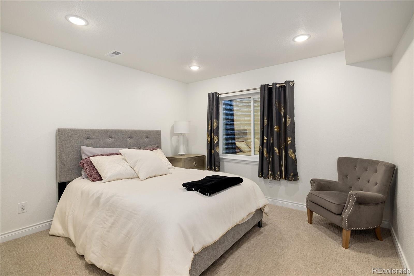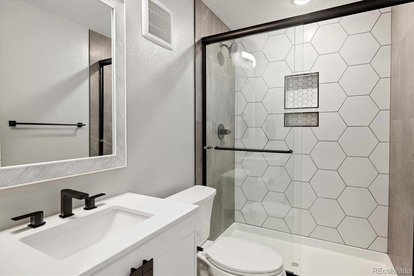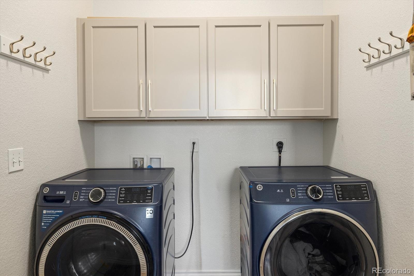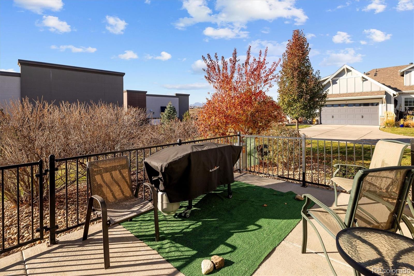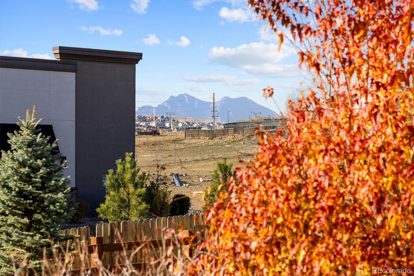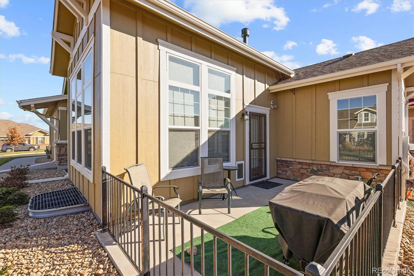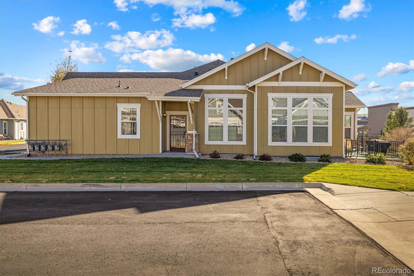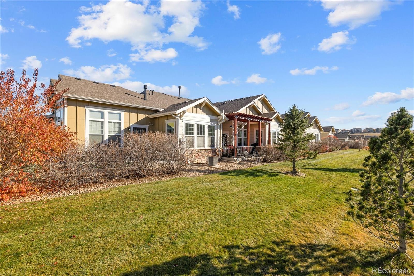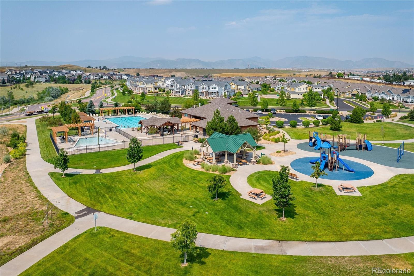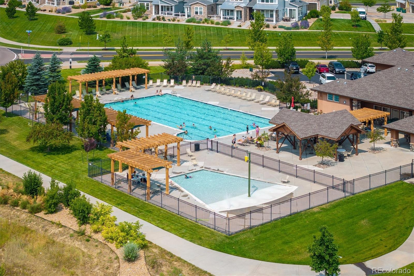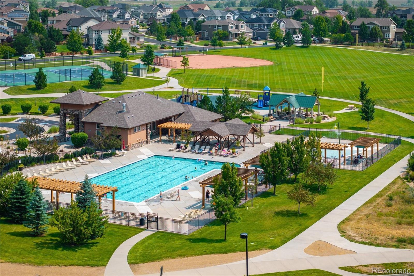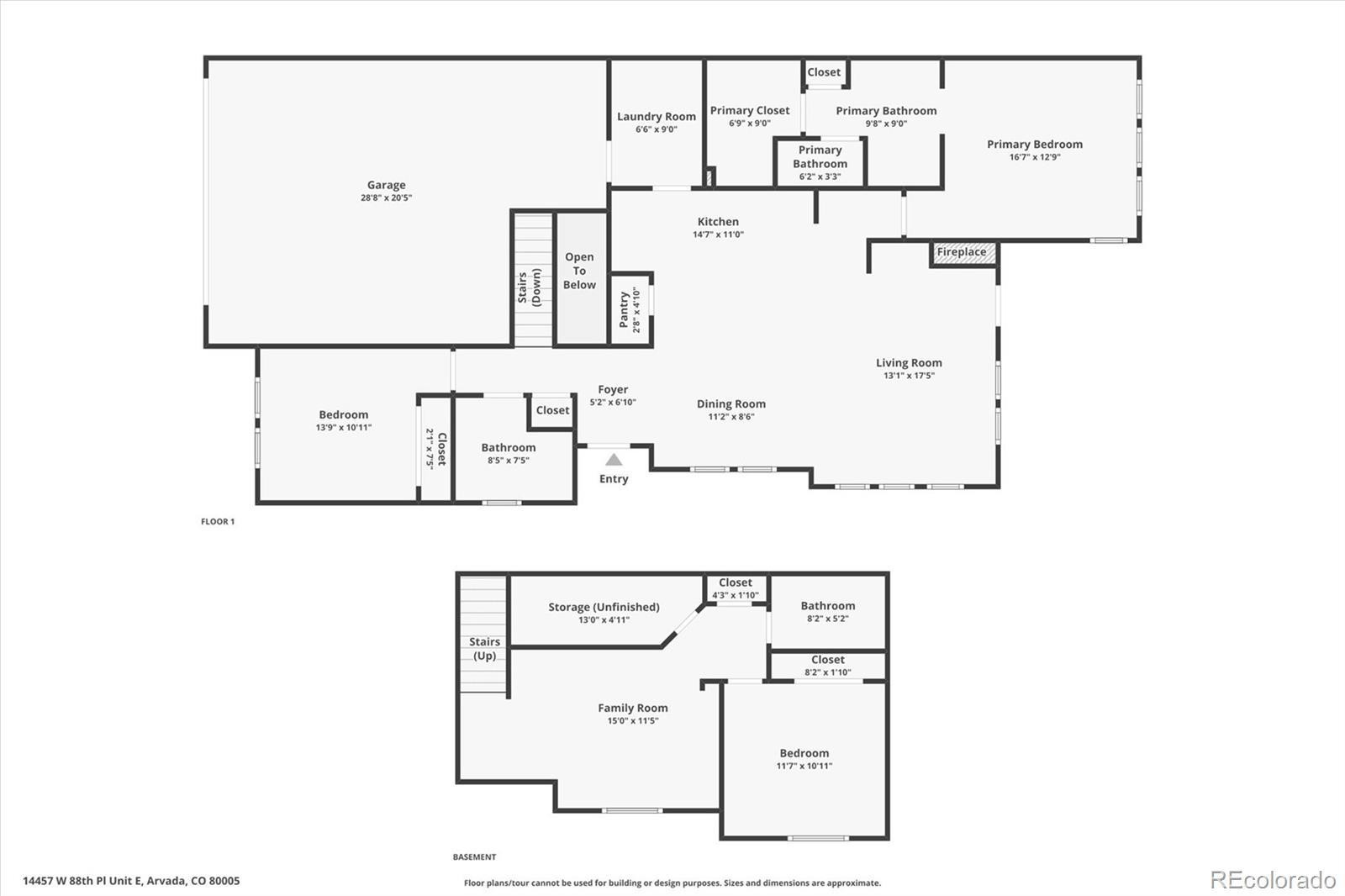Find us on...
Dashboard
- 3 Beds
- 3 Baths
- 2,046 Sqft
- ½ Acres
New Search X
14457 W 88th Place E
This one checks all the boxes—main floor living and low maintenance convenience in a prime location within one of Arvada’s most coveted neighborhoods! Don’t miss this ranch style townhome in Whisper Creek where you’ll be instantly impressed by the open layout, hardwood floors, and thoughtful designer touches throughout. The kitchen features updated shaker cabinets, stunning quartzite countertops, and plenty of prep and storage space. The main level flows easily from the kitchen into the dining and living areas. Rounding out the main floor are a well sized primary suite with a walk-in closet and a spacious bathroom, plus an additional bedroom and full bathroom. The finished basement adds even more versatility with a second living room, a private bedroom, and another full bathroom ideal for guests, a home office or a separate retreat. This end unit townhome also includes an oversized two car garage and covered front entry. Whisper Creek residents enjoy access to a community pool, clubhouse, multiple parks, and well maintained common areas. With quick access to nearby shopping, dining, trails, and commuting routes, this is a wonderful opportunity to enjoy convenient, comfortable living in one of the best areas of Northwest Arvada. Location, comfort, and tranquility come together here making it a perfect place to call home.
Listing Office: RE/MAX Alliance - Olde Town 
Essential Information
- MLS® #4229742
- Price$645,000
- Bedrooms3
- Bathrooms3.00
- Square Footage2,046
- Acres0.05
- Year Built2016
- TypeResidential
- Sub-TypeTownhouse
- StatusActive
Community Information
- Address14457 W 88th Place E
- SubdivisionWhisper Creek
- CityArvada
- CountyJefferson
- StateCO
- Zip Code80005
Amenities
- Parking Spaces2
- ParkingConcrete
- # of Garages2
Amenities
Clubhouse, Park, Parking, Playground, Pool, Tennis Court(s), Trail(s)
Interior
- HeatingForced Air
- CoolingCentral Air
- FireplaceYes
- # of Fireplaces1
- FireplacesGas, Living Room
- StoriesOne
Interior Features
Ceiling Fan(s), Eat-in Kitchen, High Ceilings, Kitchen Island, Open Floorplan, Pantry, Primary Suite, Walk-In Closet(s)
Appliances
Dishwasher, Disposal, Microwave, Range, Refrigerator
Exterior
- RoofComposition
- FoundationSlab
School Information
- DistrictJefferson County R-1
- ElementaryMeiklejohn
- MiddleWayne Carle
- HighRalston Valley
Additional Information
- Date ListedNovember 7th, 2025
Listing Details
 RE/MAX Alliance - Olde Town
RE/MAX Alliance - Olde Town
 Terms and Conditions: The content relating to real estate for sale in this Web site comes in part from the Internet Data eXchange ("IDX") program of METROLIST, INC., DBA RECOLORADO® Real estate listings held by brokers other than RE/MAX Professionals are marked with the IDX Logo. This information is being provided for the consumers personal, non-commercial use and may not be used for any other purpose. All information subject to change and should be independently verified.
Terms and Conditions: The content relating to real estate for sale in this Web site comes in part from the Internet Data eXchange ("IDX") program of METROLIST, INC., DBA RECOLORADO® Real estate listings held by brokers other than RE/MAX Professionals are marked with the IDX Logo. This information is being provided for the consumers personal, non-commercial use and may not be used for any other purpose. All information subject to change and should be independently verified.
Copyright 2026 METROLIST, INC., DBA RECOLORADO® -- All Rights Reserved 6455 S. Yosemite St., Suite 500 Greenwood Village, CO 80111 USA
Listing information last updated on February 19th, 2026 at 8:18pm MST.

