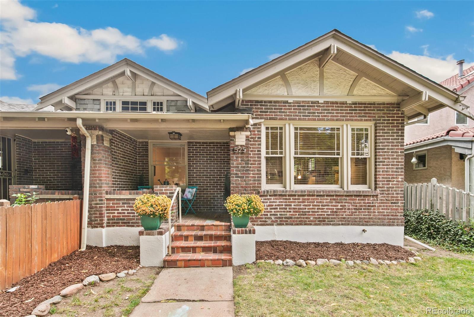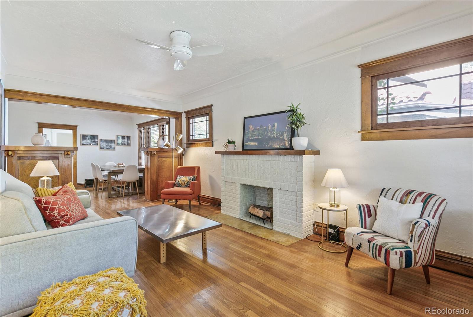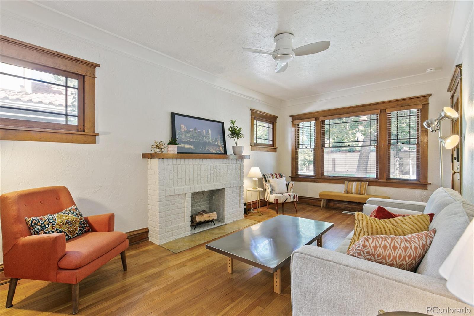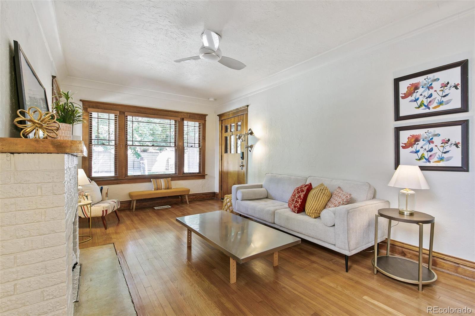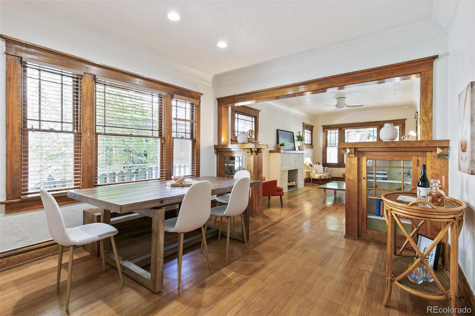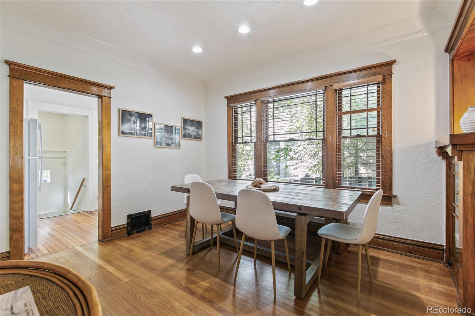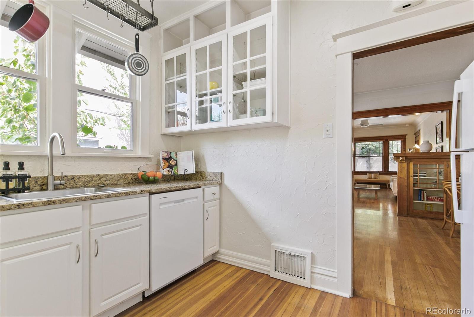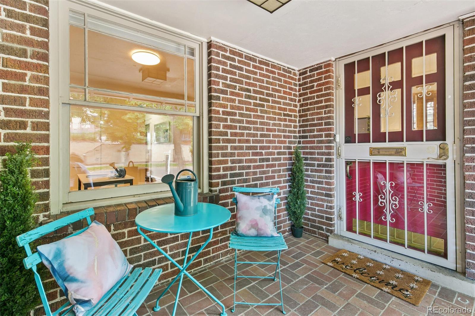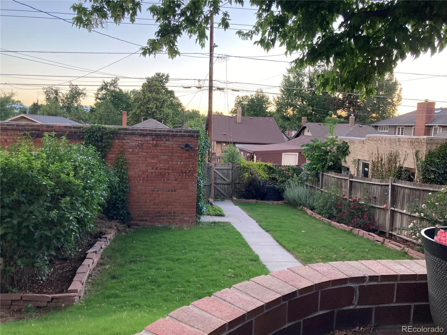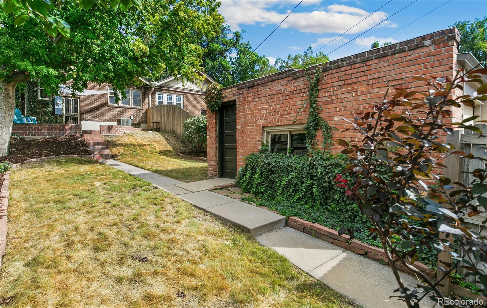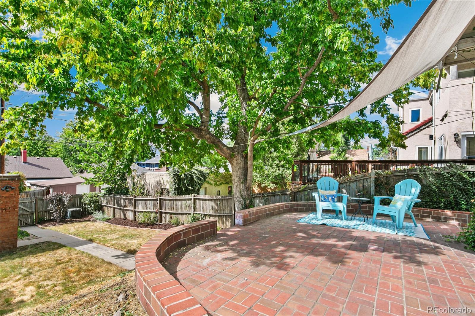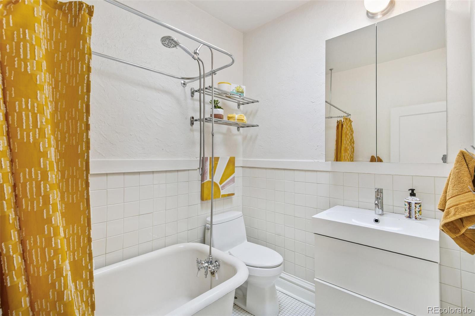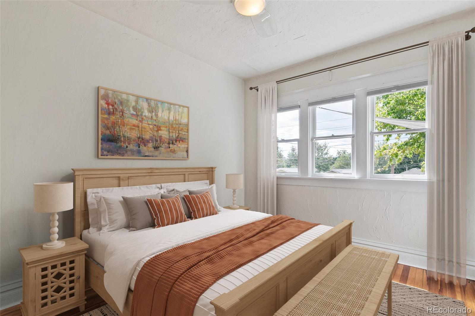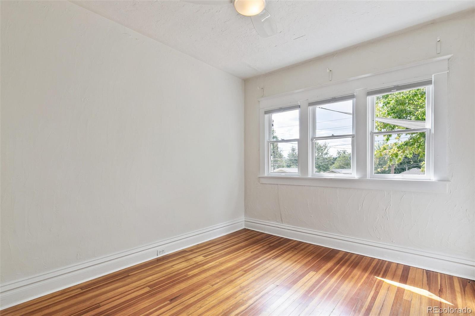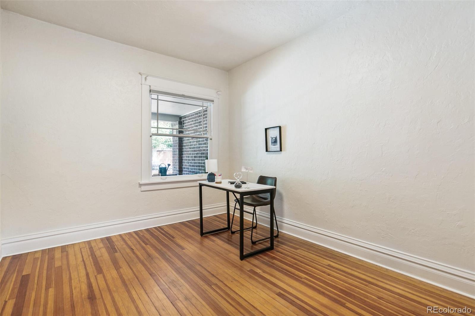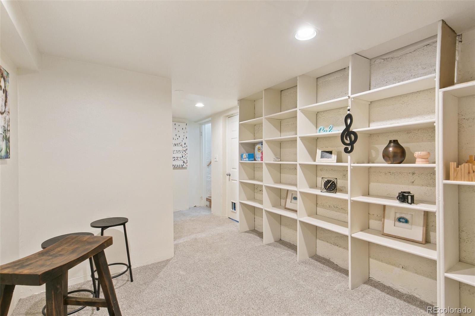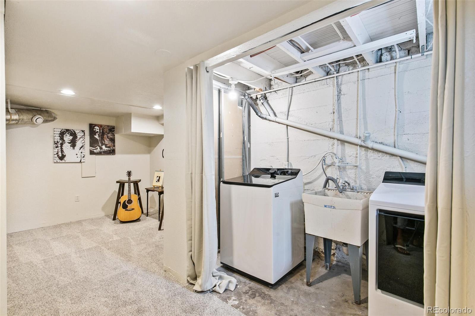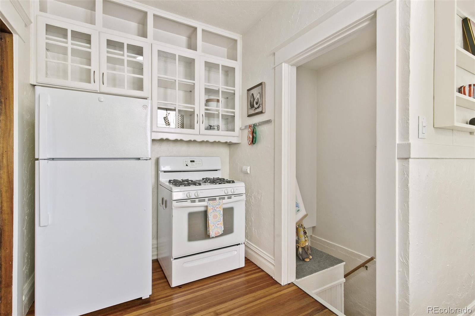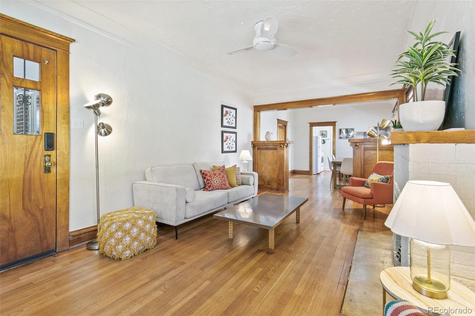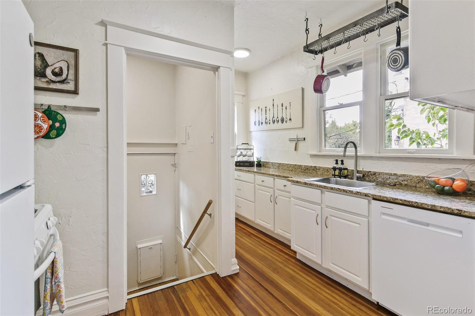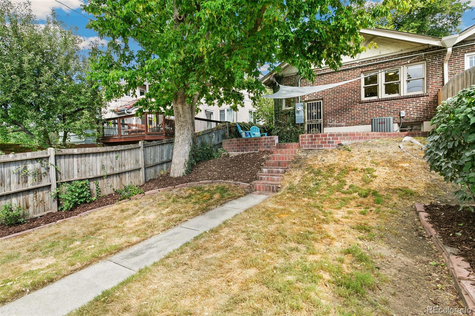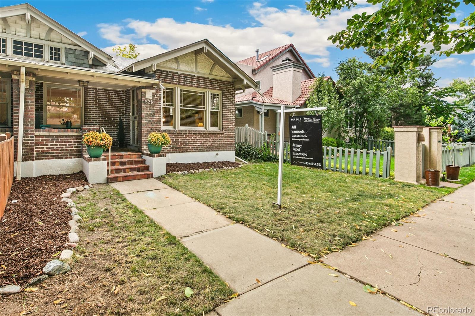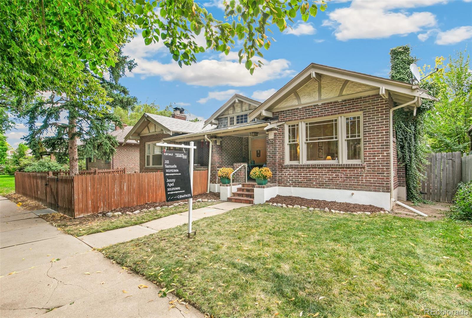Find us on...
Dashboard
- 2 Beds
- 1 Bath
- 1,220 Sqft
- .08 Acres
New Search X
525 S Ogden Street
TWO Blocks from Wash Park - nestled within million dollar homes! One of Denver’s most desirable neighborhoods! Offering 1,388 sqft of living space, providing a comfortable layout with plenty of room to enjoy PLUS a private fenced backyard - BEATS condo living! The quaint covered front porch is an inviting spot to sip morning coffee and meet neighbors passing by on the tree-lined street. Inside, you’ll find gleaming hardwood floors running throughout the main living areas, along with recessed lighting that gives the space a clean and modern feel. The decorative brick fireplace and oversized window anchor the living room and fill the space with sunlight. The dining room provides a dedicated space for meals and gatherings flanked by a large window, stunning wood trim, and built-ins. Right off the dining room are two nicely sized bedrooms (one holds king bed!), that can easily flex to serve a variety of needs—a home office, hobby room, or guest bedroom. A full bathroom with a clawfoot tub serves the home, designed with convenience in mind and easily accessible from both bedrooms and main living spaces. The kitchen is equipped with modern appliances and offers everything needed for everyday cooking. Head downstairs to the partially finished basement, where you’ll find a storage room, a bonus finished space with built-in shelving, and a laundry area. Modern updates include central air conditioning, which keeps the home comfortable year-round. Outside, you’ll enjoy the beautiful backyard and sunny brick patio—perfect for relaxing outdoors or entertaining while the sun sets on your new mountain views. Lastly, detached one-car garage adds convenience, security, and bonus storage. With its solid layout, private outdoor space, and excellent location, this home is a fabulous opportunity to capture Denver living at its best!
Listing Office: Compass - Denver 
Essential Information
- MLS® #4230242
- Price$645,000
- Bedrooms2
- Bathrooms1.00
- Full Baths1
- Square Footage1,220
- Acres0.08
- Year Built1923
- TypeResidential
- Sub-TypeSingle Family Residence
- StyleTraditional
- StatusActive
Community Information
- Address525 S Ogden Street
- SubdivisionWashington Park West
- CityDenver
- CountyDenver
- StateCO
- Zip Code80209
Amenities
- Parking Spaces1
- # of Garages1
- ViewMountain(s)
Utilities
Cable Available, Electricity Connected, Internet Access (Wired), Natural Gas Connected
Parking
Concrete, Exterior Access Door
Interior
- HeatingForced Air
- CoolingCentral Air
- StoriesOne
Interior Features
Built-in Features, Ceiling Fan(s), Granite Counters, No Stairs, Open Floorplan, Smoke Free, Walk-In Closet(s)
Appliances
Dishwasher, Disposal, Dryer, Gas Water Heater, Microwave, Oven, Range, Refrigerator, Washer
Exterior
- Exterior FeaturesPrivate Yard, Rain Gutters
- WindowsSkylight(s), Window Coverings
- RoofComposition
- FoundationSlab
Lot Description
Landscaped, Near Public Transit
School Information
- DistrictDenver 1
- ElementarySteele
- MiddleMerrill
- HighSouth
Additional Information
- Date ListedSeptember 9th, 2025
- ZoningU-SU-C
Listing Details
 Compass - Denver
Compass - Denver
 Terms and Conditions: The content relating to real estate for sale in this Web site comes in part from the Internet Data eXchange ("IDX") program of METROLIST, INC., DBA RECOLORADO® Real estate listings held by brokers other than RE/MAX Professionals are marked with the IDX Logo. This information is being provided for the consumers personal, non-commercial use and may not be used for any other purpose. All information subject to change and should be independently verified.
Terms and Conditions: The content relating to real estate for sale in this Web site comes in part from the Internet Data eXchange ("IDX") program of METROLIST, INC., DBA RECOLORADO® Real estate listings held by brokers other than RE/MAX Professionals are marked with the IDX Logo. This information is being provided for the consumers personal, non-commercial use and may not be used for any other purpose. All information subject to change and should be independently verified.
Copyright 2025 METROLIST, INC., DBA RECOLORADO® -- All Rights Reserved 6455 S. Yosemite St., Suite 500 Greenwood Village, CO 80111 USA
Listing information last updated on December 16th, 2025 at 10:33pm MST.

