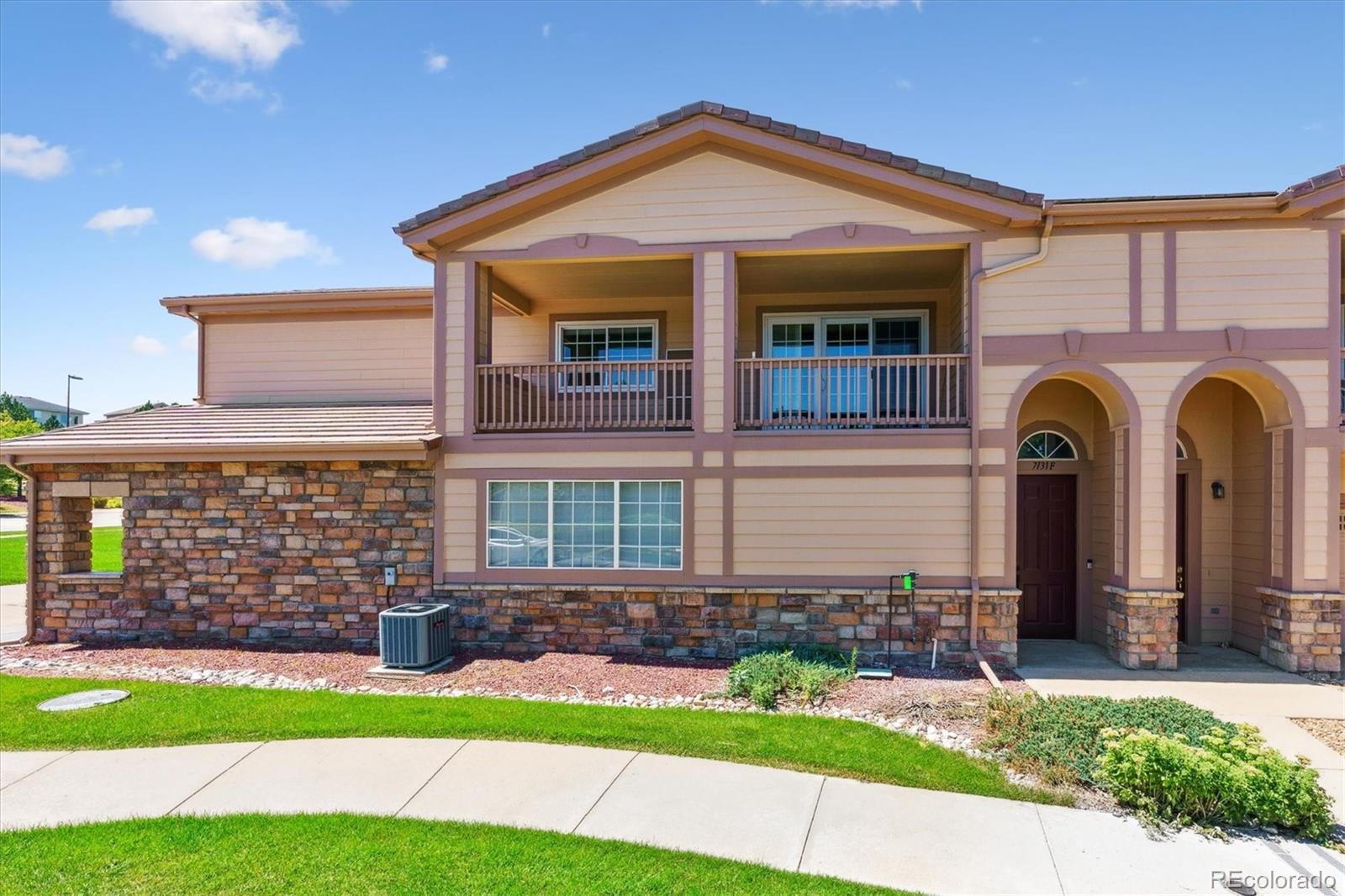Find us on...
Dashboard
- 3 Beds
- 2 Baths
- 1,587 Sqft
- .02 Acres
New Search X
7131 S Wenatchee Way F
Ready. Set. Go! Step into this pottery barn perfect, 3-bedroom, 2-bath condo, designed with a bright and airy feel throughout. The open floor plan creates a seamless flow, highlighted by brand new engineered hardwood flooring, fresh interior paint, and thoughtful updates in every space. At the heart of the home, the gorgeous kitchen boasts quartz countertops, custom tile backsplash, updated cabinets, and new appliances. The kitchen opens to a spacious living room featuring a stunning fireplace and direct access to the large, covered patio—perfect for outdoor entertaining or relaxing year-round. The primary suite impresses with its vaulted ceiling, abundant natural light, and a full bathroom with a fresh, updated look. The ensuite bath features new tile flooring, dual vanity, separate soaking tub, frosted glass shower, and a spacious walk-in closet. Two versatile secondary bedrooms offer endless possibilities, whether you need a guest room, home office, or fitness space. The home also includes a 2-car tandem garage with extra room for storage. Located in the sought-after Saddle Rock community, you’ll enjoy incredible amenities such as a pool, clubhouse, parks, and trails. All within the highly rated Cherry Creek School District, and conveniently close to shopping, dining, and major highways. Don’t miss your chance to own this turn-key home with every update already done for you.
Listing Office: Keller Williams Integrity Real Estate LLC 
Essential Information
- MLS® #4233084
- Price$420,000
- Bedrooms3
- Bathrooms2.00
- Full Baths2
- Square Footage1,587
- Acres0.02
- Year Built2002
- TypeResidential
- Sub-TypeCondominium
- StatusActive
Community Information
- Address7131 S Wenatchee Way F
- SubdivisionSaddle Rock
- CityAurora
- CountyArapahoe
- StateCO
- Zip Code80016
Amenities
- Parking Spaces2
- ParkingFinished Garage, Tandem
- # of Garages2
Amenities
Clubhouse, Playground, Pool, Tennis Court(s)
Utilities
Cable Available, Electricity Connected, Natural Gas Connected
Interior
- HeatingForced Air
- CoolingCentral Air
- FireplaceYes
- # of Fireplaces1
- FireplacesGas, Living Room
- StoriesOne
Interior Features
Ceiling Fan(s), Eat-in Kitchen, Five Piece Bath, Kitchen Island, Pantry, Primary Suite, Quartz Counters, Vaulted Ceiling(s), Walk-In Closet(s)
Appliances
Dishwasher, Microwave, Oven, Refrigerator
Exterior
- RoofConcrete
School Information
- DistrictCherry Creek 5
- ElementaryCreekside
- MiddleLiberty
- HighCherokee Trail
Additional Information
- Date ListedAugust 21st, 2025
Listing Details
Keller Williams Integrity Real Estate LLC
 Terms and Conditions: The content relating to real estate for sale in this Web site comes in part from the Internet Data eXchange ("IDX") program of METROLIST, INC., DBA RECOLORADO® Real estate listings held by brokers other than RE/MAX Professionals are marked with the IDX Logo. This information is being provided for the consumers personal, non-commercial use and may not be used for any other purpose. All information subject to change and should be independently verified.
Terms and Conditions: The content relating to real estate for sale in this Web site comes in part from the Internet Data eXchange ("IDX") program of METROLIST, INC., DBA RECOLORADO® Real estate listings held by brokers other than RE/MAX Professionals are marked with the IDX Logo. This information is being provided for the consumers personal, non-commercial use and may not be used for any other purpose. All information subject to change and should be independently verified.
Copyright 2025 METROLIST, INC., DBA RECOLORADO® -- All Rights Reserved 6455 S. Yosemite St., Suite 500 Greenwood Village, CO 80111 USA
Listing information last updated on September 1st, 2025 at 6:48pm MDT.






















